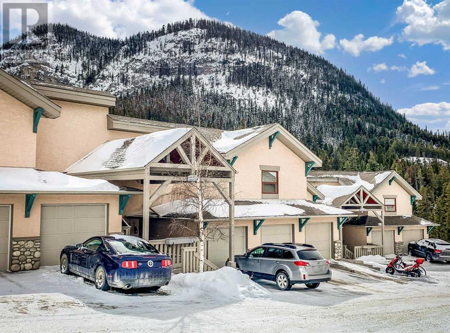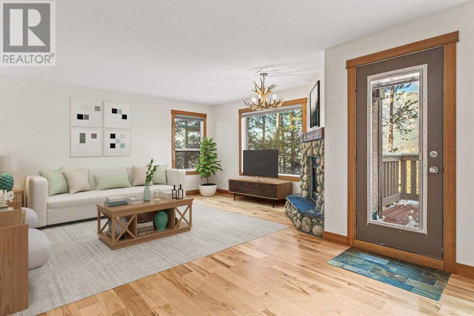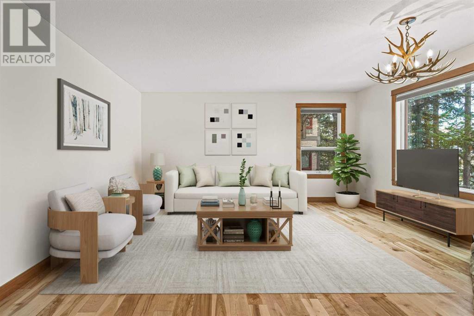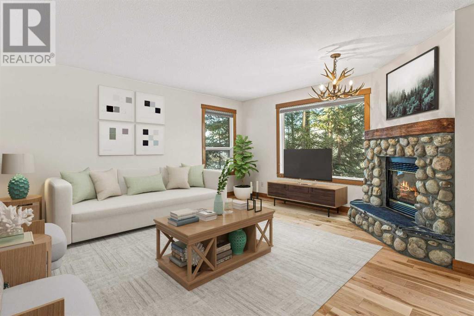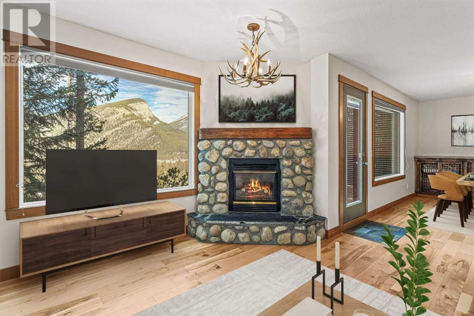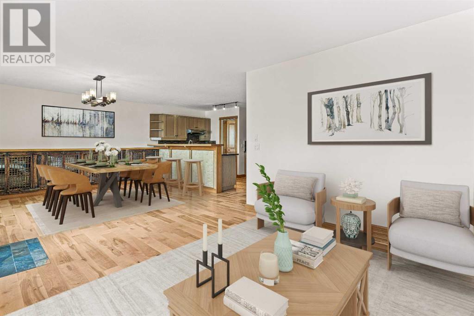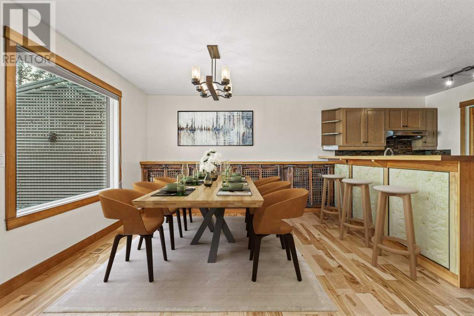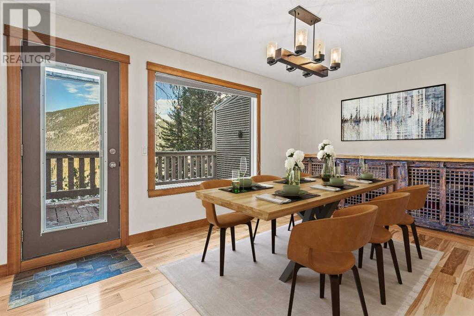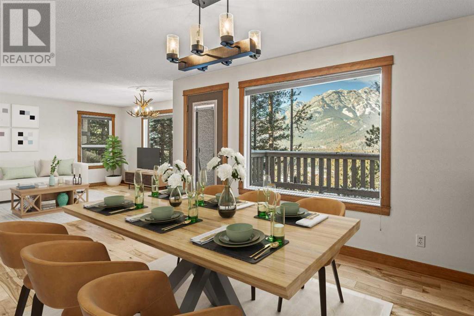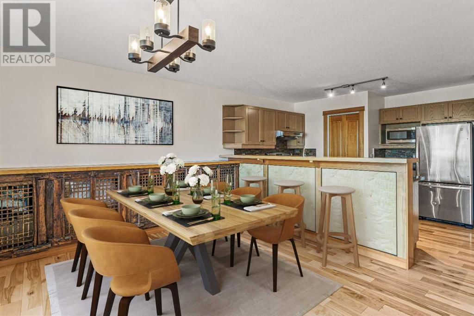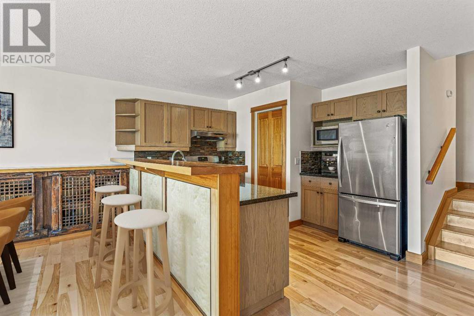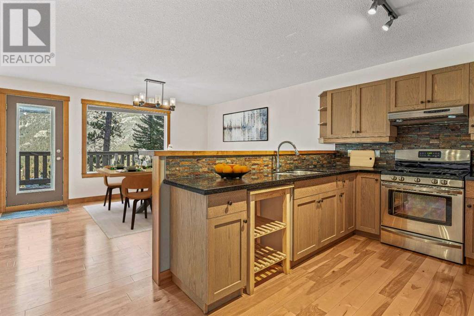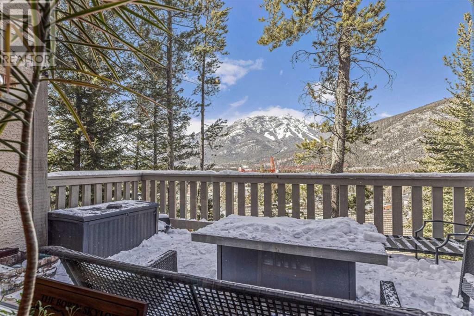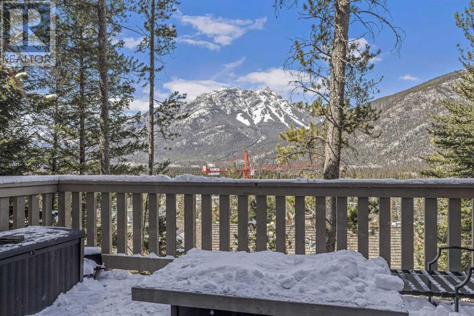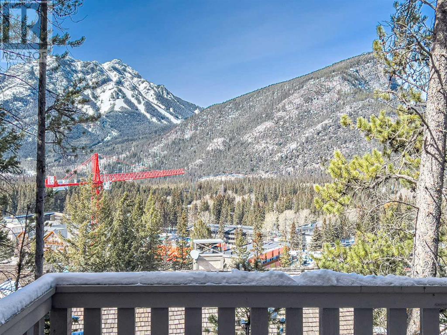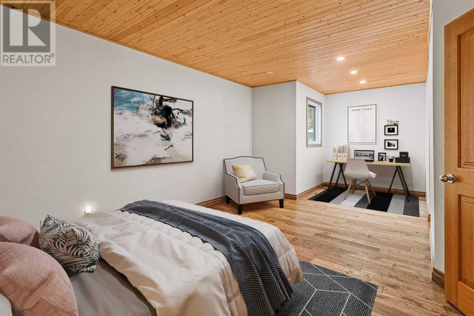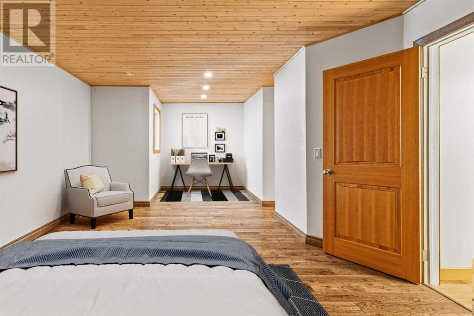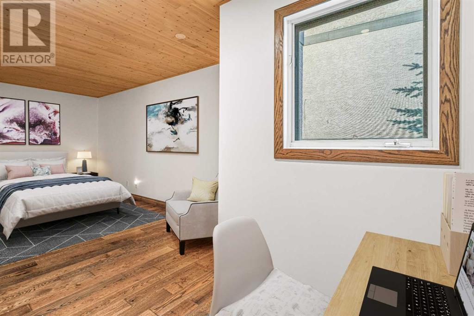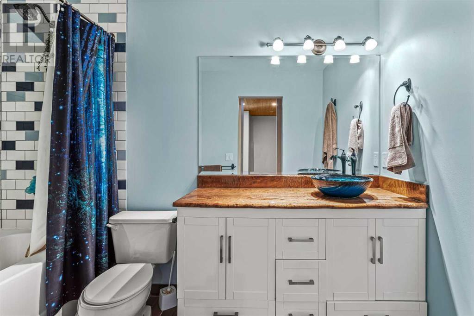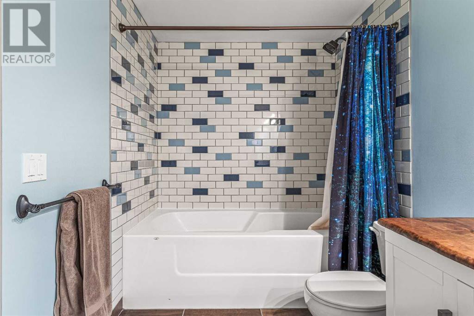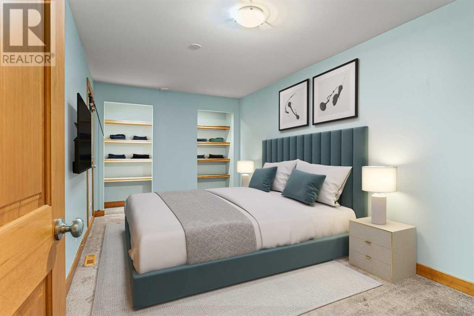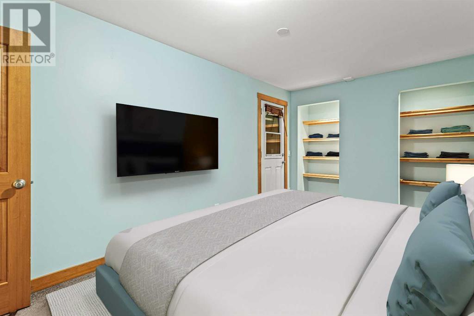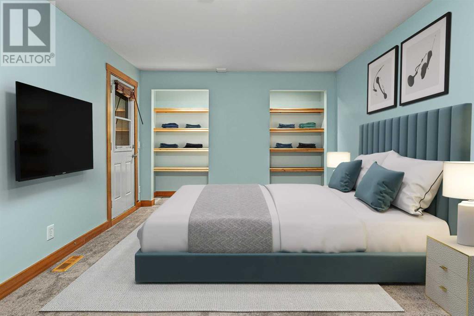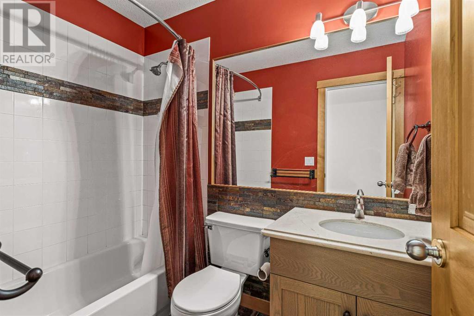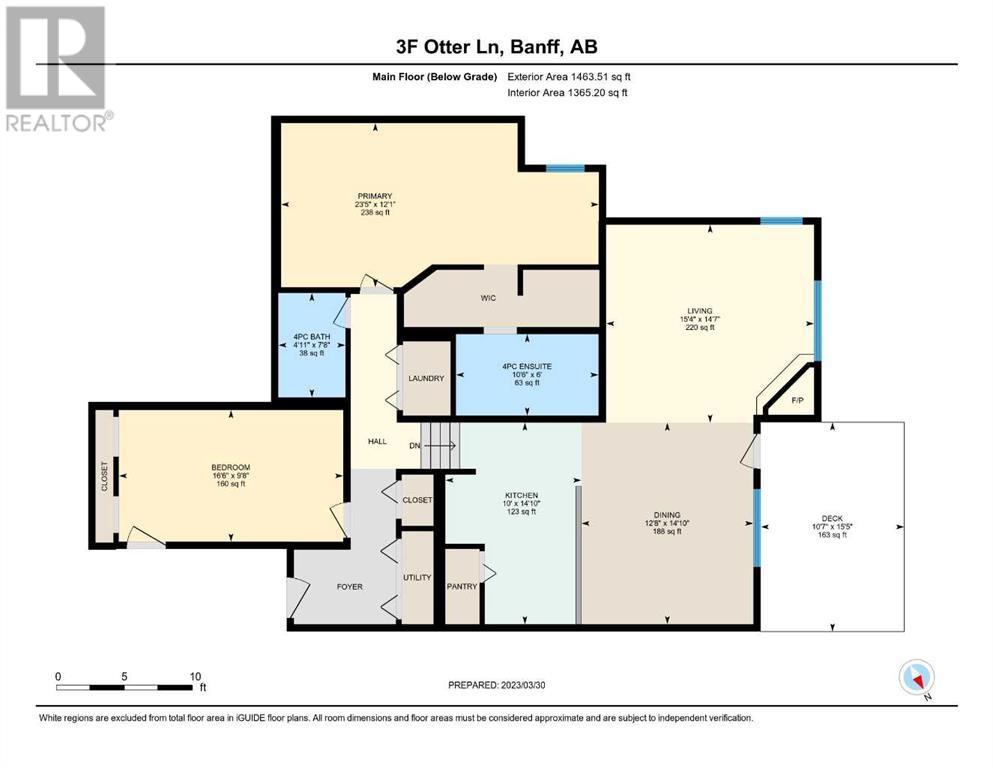3f, 8 Otter Lane Banff, Alberta T1L 1H1
Interested?
Contact us for more information

Amy Clark
Associate
(866) 265-2908
www.amyclark.ca/
https://www.facebook.com/Amyclarkrealty/?modal=adm
@amyclarkrealty/
$750,000Maintenance, Insurance, Property Management, Reserve Fund Contributions
$427.47 Monthly
Maintenance, Insurance, Property Management, Reserve Fund Contributions
$427.47 MonthlyWelcome to your mountain home. Nestled in Tunnel Mountain, over looking Mount Norquay, this 2 bed 2 bath, condo isnot lacking in views what-so-ever. An entertainers dream layout with open concept kitchen, dining and living, there is room to host the bestgatherings. Gas range cooking and ample space makes this dream kitchen, with a view, the place to be. The master bedroom is extra largewith reading area, walkthrough closets, and a fully renovated bathroom with specially designed counter top and large soaker tub. The secondbedroom has access to the outside without going through the main entrance, making this a perfect roommate condo! Come sit out on thedeck and enjoy the privacy of your own mountain oasis. Pride of ownership, and exceptionally maintained, this condo is ready for newadventures. Book your viewing today! (id:43352)
Property Details
| MLS® Number | A2117224 |
| Property Type | Single Family |
| Community Features | Pets Allowed With Restrictions |
| Features | No Smoking Home |
| Parking Space Total | 2 |
| Plan | 9711261 |
| Structure | Deck |
Building
| Bathroom Total | 2 |
| Bedrooms Above Ground | 2 |
| Bedrooms Total | 2 |
| Appliances | Refrigerator, Range - Gas, Dishwasher, Microwave, Window Coverings, Washer & Dryer |
| Constructed Date | 1997 |
| Construction Style Attachment | Attached |
| Cooling Type | None |
| Fireplace Present | Yes |
| Fireplace Total | 1 |
| Flooring Type | Carpeted, Hardwood, Slate, Tile |
| Foundation Type | Poured Concrete |
| Heating Type | Forced Air |
| Stories Total | 4 |
| Size Interior | 1365.2 Sqft |
| Total Finished Area | 1365.2 Sqft |
| Type | Apartment |
Parking
| Attached Garage | 1 |
Land
| Acreage | No |
| Size Total Text | Unknown |
| Zoning Description | Rtr |
Rooms
| Level | Type | Length | Width | Dimensions |
|---|---|---|---|---|
| Main Level | Primary Bedroom | 12.08 Ft x 23.42 Ft | ||
| Main Level | 4pc Bathroom | 6.00 Ft x 10.50 Ft | ||
| Main Level | Kitchen | 14.83 Ft x 10.00 Ft | ||
| Main Level | Dining Room | 14.83 Ft x 12.67 Ft | ||
| Main Level | Living Room | 14.58 Ft x 15.33 Ft | ||
| Main Level | Bedroom | 9.67 Ft x 16.50 Ft | ||
| Main Level | 4pc Bathroom | 7.67 Ft x 4.92 Ft |
https://www.realtor.ca/real-estate/26660577/3f-8-otter-lane-banff

