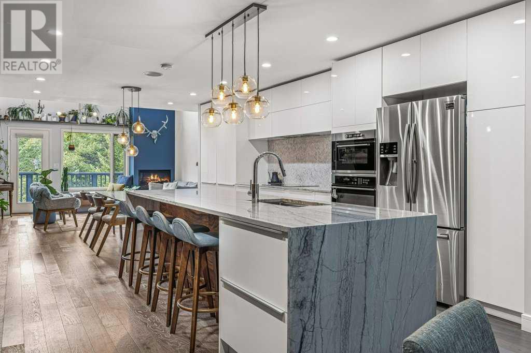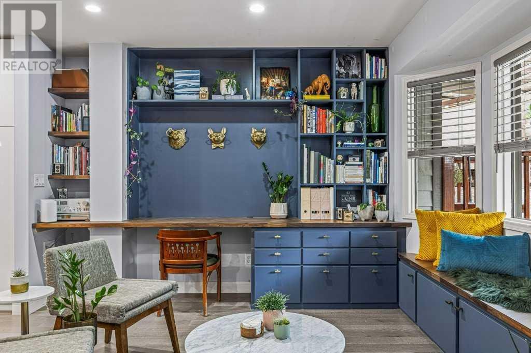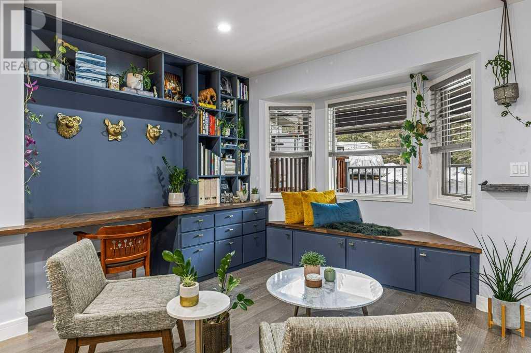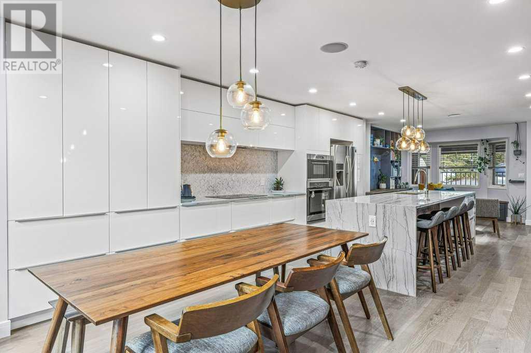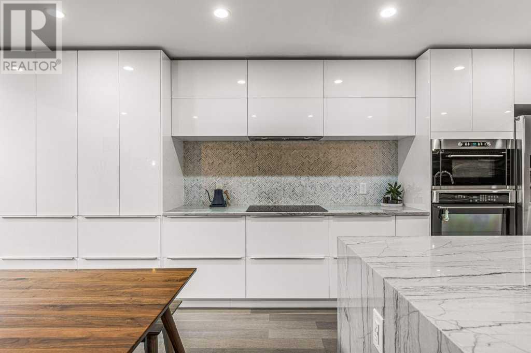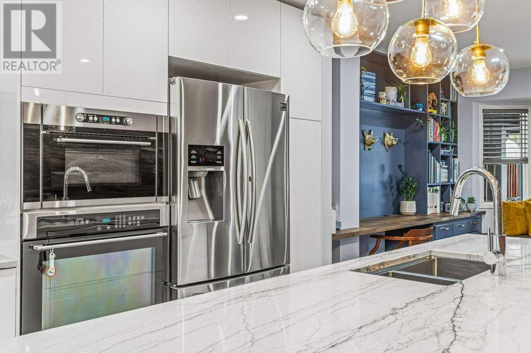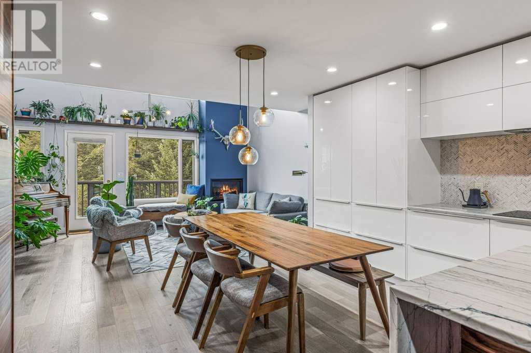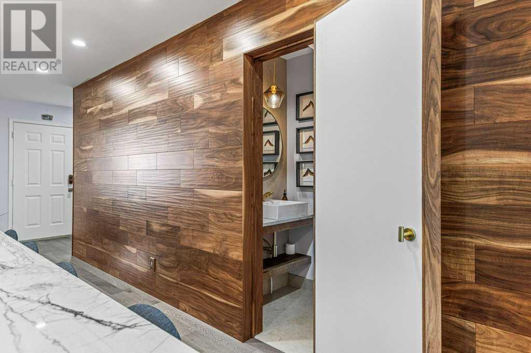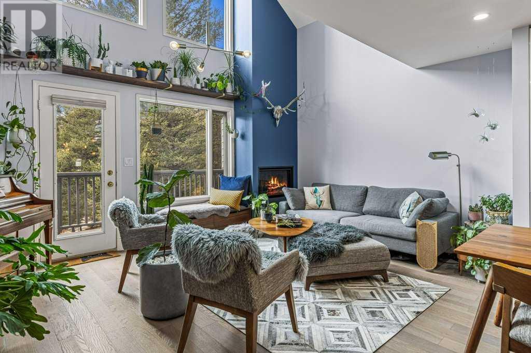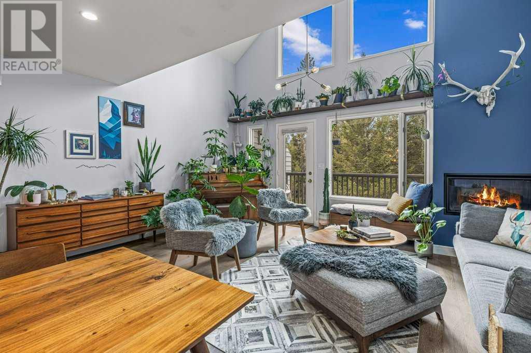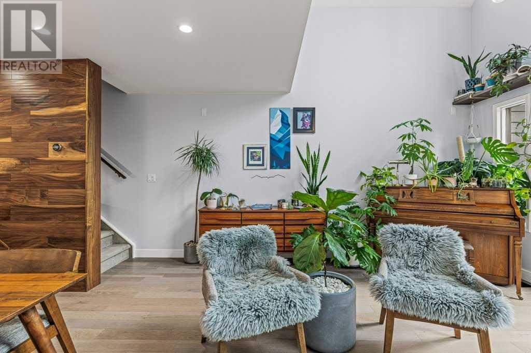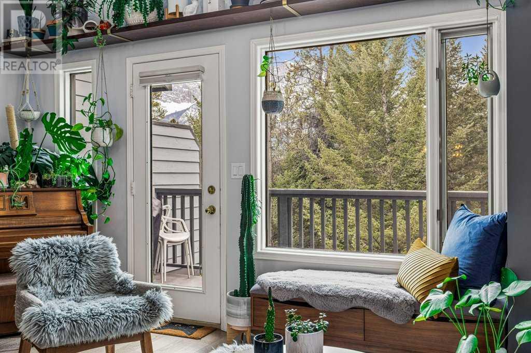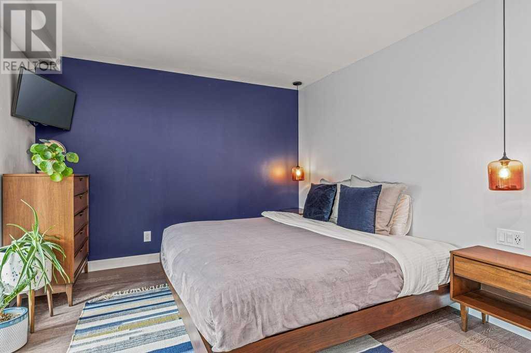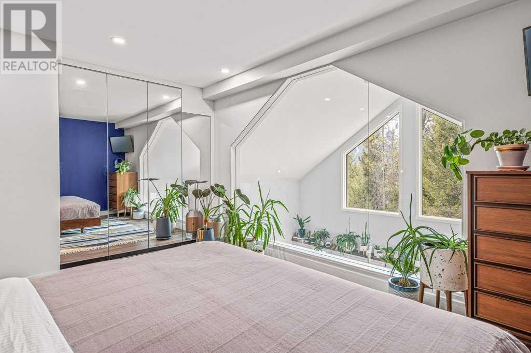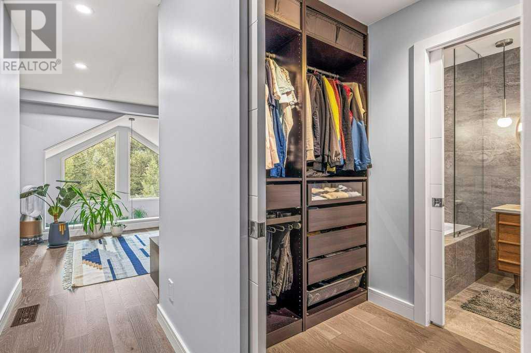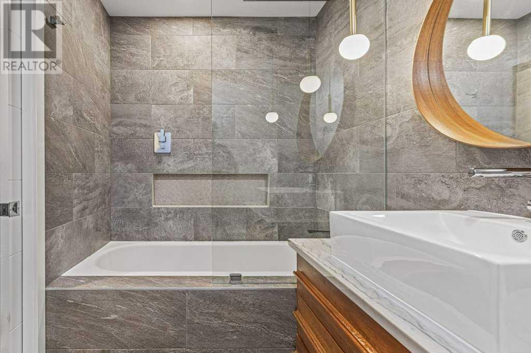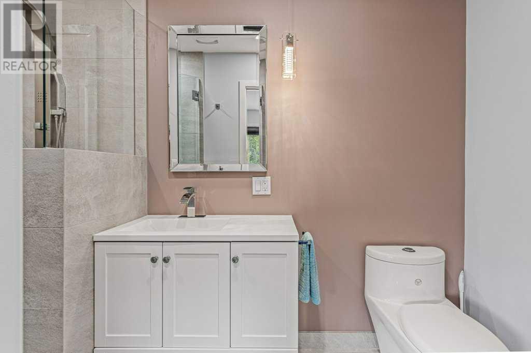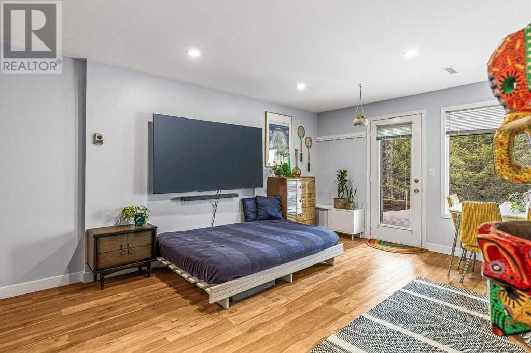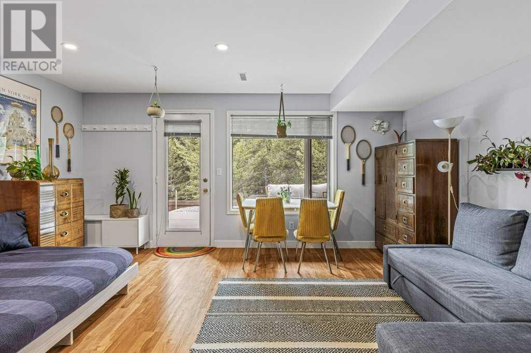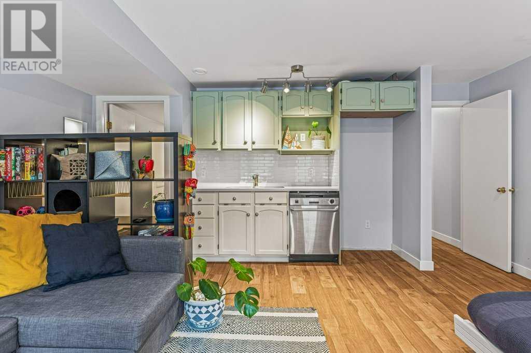4, 201 Benchlands Terrace Canmore, Alberta T1W 1G1
Interested?
Contact us for more information
$1,248,000Maintenance, Insurance, Ground Maintenance, Reserve Fund Contributions
$420 Monthly
Maintenance, Insurance, Ground Maintenance, Reserve Fund Contributions
$420 MonthlyExplore the epitome of mountain modern luxury in this 2146 SQ FT, fully renovated residence tucked away in a prestigious cul-de-sac, offering awe-inspiring mountain and wilderness vistas. This chic abode seamlessly marries contemporary sophistication with the inherent beauty of its surroundings. Step inside to discover a radiant haven adorned with bespoke designs that enchant at every glance. Embrace the sunny-side locale, expansive backyard, and a generously sized deck spanning 215 sq ft, perfect for immersing yourself in the panoramic scenery. Indoors, uncover a well-appointed guest suite and ample storage solutions. From the graceful contours of its architecture to the high-end stainless steel appliances, including an induction cooktop. Radiant heated floors throughout, every aspect has been thoughtfully selected to enhance your living experience. This harmonious fusion of style and practicality creates an enticing refuge in the heart of the Rockies, whether you're seeking a tranquil getaway or a permanent residence. Welcome to your mountain sanctuary. (id:43352)
Property Details
| MLS® Number | A2116959 |
| Property Type | Single Family |
| Community Name | Benchlands |
| Community Features | Pets Allowed, Pets Allowed With Restrictions |
| Features | Cul-de-sac, Wet Bar, Closet Organizers, No Smoking Home, Guest Suite |
| Parking Space Total | 2 |
| Plan | 9311760 |
| View Type | View |
Building
| Bathroom Total | 4 |
| Bedrooms Above Ground | 2 |
| Bedrooms Total | 2 |
| Amenities | Guest Suite |
| Appliances | Washer, Dishwasher, Dryer, Microwave, Garburator, Oven - Built-in, Hood Fan, Window Coverings |
| Basement Development | Finished |
| Basement Features | Walk Out |
| Basement Type | Partial (finished) |
| Constructed Date | 1993 |
| Construction Material | Wood Frame |
| Construction Style Attachment | Attached |
| Cooling Type | None |
| Fireplace Present | Yes |
| Fireplace Total | 1 |
| Flooring Type | Carpeted, Ceramic Tile, Hardwood, Wood, Vinyl Plank |
| Foundation Type | Poured Concrete |
| Half Bath Total | 1 |
| Heating Fuel | Natural Gas |
| Heating Type | Forced Air, In Floor Heating |
| Stories Total | 3 |
| Size Interior | 1443 Sqft |
| Total Finished Area | 1443 Sqft |
| Type | Row / Townhouse |
Parking
| Parking Pad |
Land
| Acreage | No |
| Fence Type | Not Fenced |
| Size Depth | 29 M |
| Size Frontage | 38.1 M |
| Size Irregular | 101.20 |
| Size Total | 101.2 M2|0-4,050 Sqft |
| Size Total Text | 101.2 M2|0-4,050 Sqft |
| Zoning Description | R4 |
Rooms
| Level | Type | Length | Width | Dimensions |
|---|---|---|---|---|
| Second Level | Other | 16.92 Ft x 5.92 Ft | ||
| Second Level | Family Room | 16.67 Ft x 12.42 Ft | ||
| Second Level | Living Room | 13.00 Ft x 10.08 Ft | ||
| Second Level | Dining Room | 13.00 Ft x 9.00 Ft | ||
| Second Level | Other | 13.00 Ft x 14.25 Ft | ||
| Second Level | 2pc Bathroom | 3.00 Ft x 5.50 Ft | ||
| Third Level | Primary Bedroom | 16.75 Ft x 10.75 Ft | ||
| Third Level | 4pc Bathroom | 9.08 Ft x 4.83 Ft | ||
| Third Level | Bedroom | 16.75 Ft x 11.50 Ft | ||
| Third Level | 3pc Bathroom | 4.08 Ft x 9.75 Ft | ||
| Lower Level | Laundry Room | 7.33 Ft x 7.42 Ft | ||
| Lower Level | Storage | 16.17 Ft x 16.17 Ft | ||
| Lower Level | 4pc Bathroom | 4.92 Ft x 12.08 Ft | ||
| Lower Level | Recreational, Games Room | 16.17 Ft x 18.25 Ft |
https://www.realtor.ca/real-estate/26657253/4-201-benchlands-terrace-canmore-benchlands

