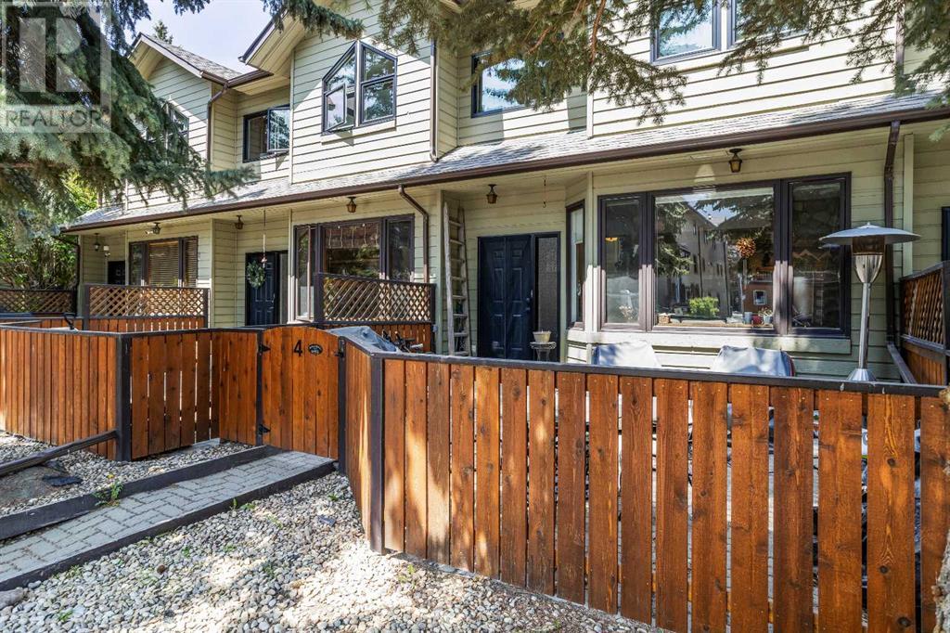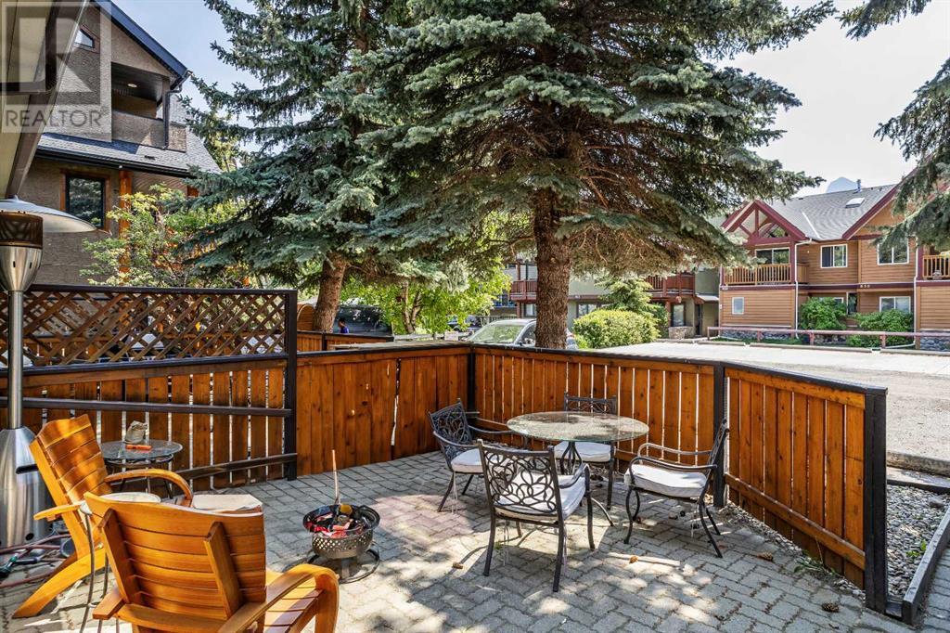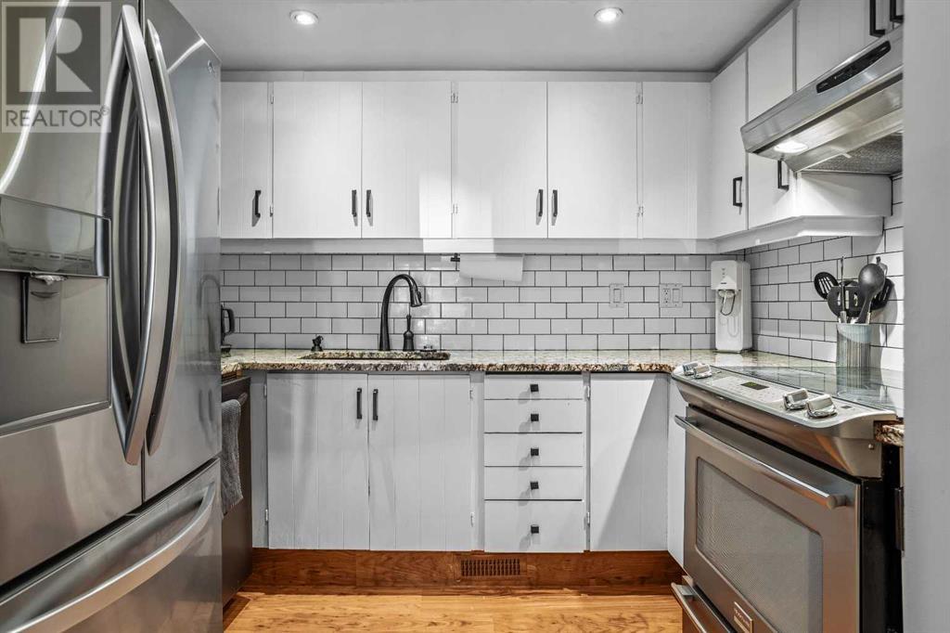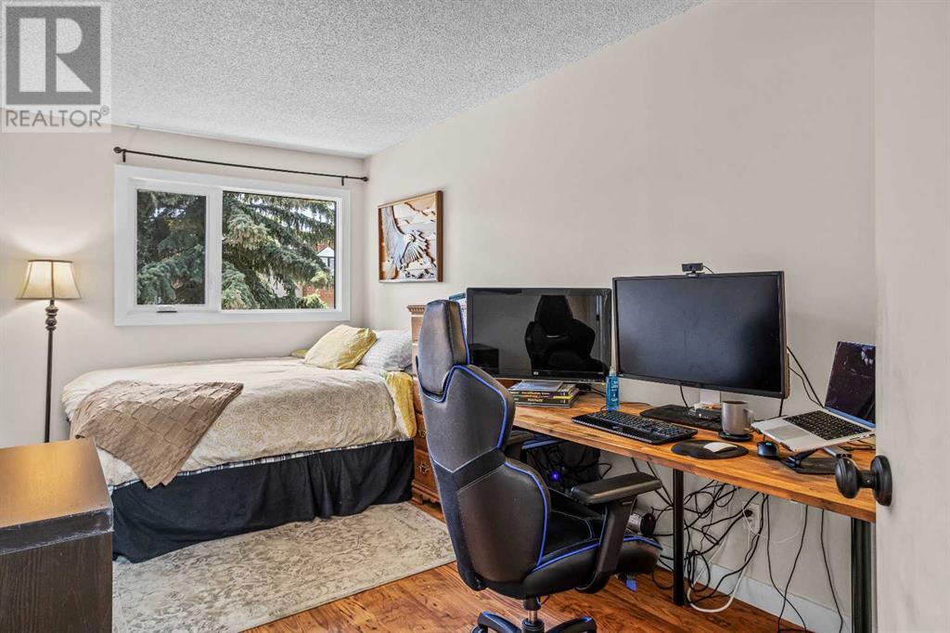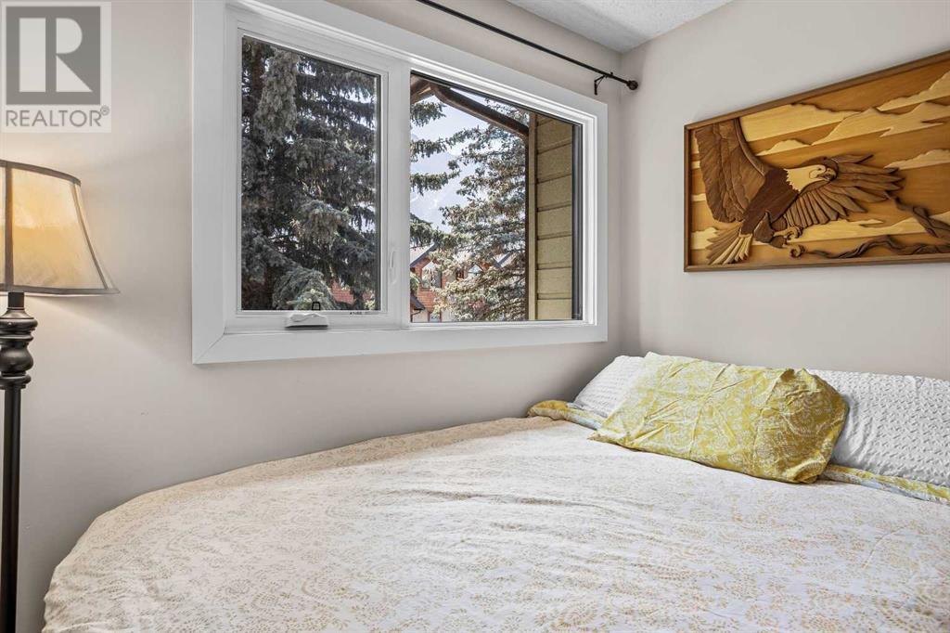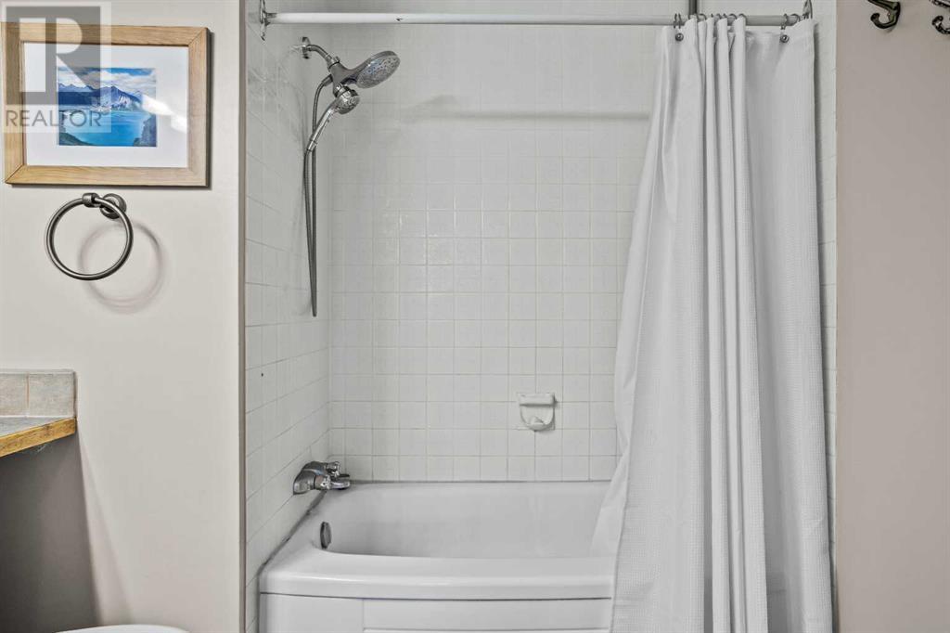4, 833 5 Street Canmore, Alberta T1W 2G1
Interested?
Contact us for more information
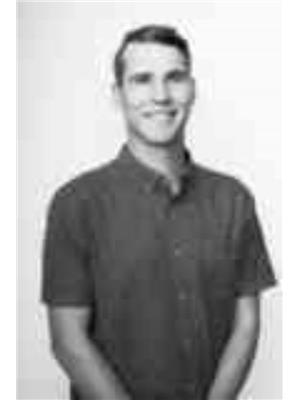
Landon Moseson
Associate
(403) 678-6524
https://facebook.com/canmoremountainliving
https://instagram.com/canmoremountainliving
$849,000Maintenance, Common Area Maintenance, Insurance, Parking, Reserve Fund Contributions
$405 Monthly
Maintenance, Common Area Maintenance, Insurance, Parking, Reserve Fund Contributions
$405 MonthlySOUTH CANMORE TOWNHOME WITH MOUNTAIN VIEWS AND STEPS TO THE BOW RIVER! Nestled in the heart of South Canmore, this open-concept townhome offers the perfect blend of comfort, functionality, and mountain charm. Located just steps from vibrant Main Street, top-rated schools, scenic walking trails, and the Bow River, this two-bedroom, two-bathroom condo is ideally positioned to enjoy everything Canmore has to offer. With a desirable southern exposure and stunning views of the iconic Three Sisters Mountain Range, this home features a bright, inviting layout. The spacious living area is centered around a cozy wood-burning fireplace, perfect for relaxing after a day of adventure. The bathroom features warm cork flooring, adding a unique touch of style and comfort, while ample storage ensures a clutter-free lifestyle. A huge ground-level patio extends your living space outdoors—ideal for entertaining, morning coffee, or simply taking in the mountain air. Whether you're searching for a full-time residence, a weekend retreat, or a smart investment in one of Alberta’s most sought-after communities, this private South Canmore property delivers mountain living at its finest. (id:43352)
Property Details
| MLS® Number | A2228906 |
| Property Type | Single Family |
| Community Name | South Canmore |
| Amenities Near By | Park, Playground, Schools, Shopping |
| Community Features | Pets Allowed |
| Features | Treed, Other |
| Parking Space Total | 1 |
| Plan | 8110914 |
| View Type | View |
Building
| Bathroom Total | 2 |
| Bedrooms Above Ground | 2 |
| Bedrooms Total | 2 |
| Amenities | Other |
| Appliances | Refrigerator, Range - Electric, Dishwasher, Wine Fridge, Hood Fan, Washer & Dryer |
| Basement Type | Crawl Space |
| Constructed Date | 1981 |
| Construction Material | Poured Concrete, Wood Frame |
| Construction Style Attachment | Attached |
| Cooling Type | None |
| Exterior Finish | Concrete, Wood Siding |
| Fireplace Present | Yes |
| Fireplace Total | 1 |
| Flooring Type | Laminate |
| Foundation Type | Poured Concrete |
| Heating Fuel | Natural Gas |
| Heating Type | Other, Forced Air |
| Stories Total | 2 |
| Size Interior | 1221 Sqft |
| Total Finished Area | 1221 Sqft |
| Type | Row / Townhouse |
Parking
| Parking Pad |
Land
| Acreage | No |
| Fence Type | Fence |
| Land Amenities | Park, Playground, Schools, Shopping |
| Size Total Text | Unknown |
| Zoning Description | Res Multi |
Rooms
| Level | Type | Length | Width | Dimensions |
|---|---|---|---|---|
| Second Level | 4pc Bathroom | 9.17 Ft x 6.00 Ft | ||
| Third Level | Primary Bedroom | 10.67 Ft x 20.50 Ft | ||
| Third Level | 4pc Bathroom | 7.00 Ft x 8.25 Ft | ||
| Third Level | Bedroom | 8.17 Ft x 16.17 Ft | ||
| Lower Level | Furnace | 9.33 Ft x 6.75 Ft | ||
| Lower Level | Storage | 3.00 Ft x 3.00 Ft | ||
| Main Level | Dining Room | 19.25 Ft x 12.42 Ft | ||
| Main Level | Kitchen | 9.58 Ft x 6.75 Ft | ||
| Main Level | Living Room | 12.83 Ft x 13.25 Ft |
https://www.realtor.ca/real-estate/28434960/4-833-5-street-canmore-south-canmore



