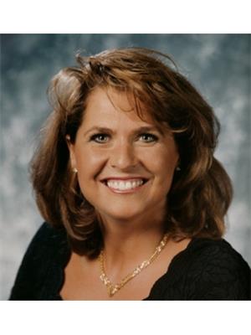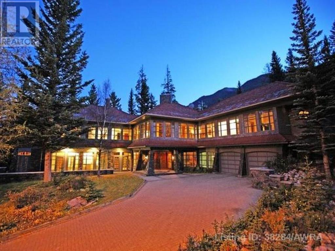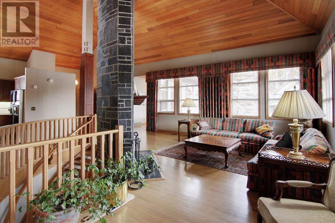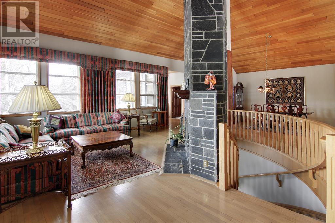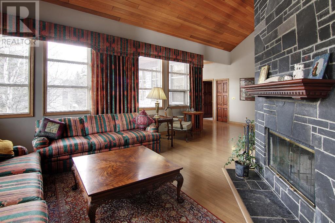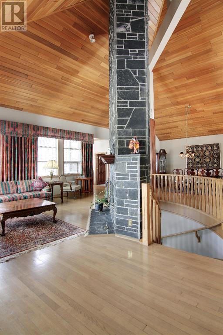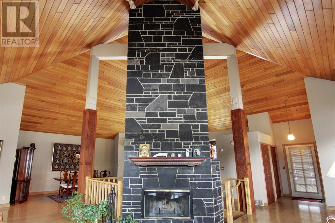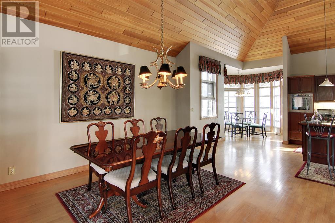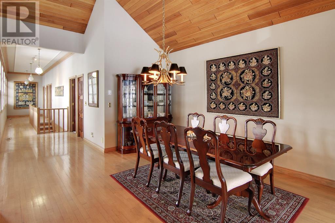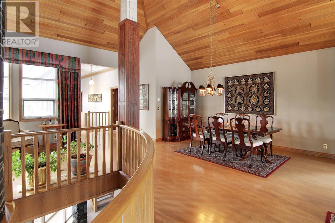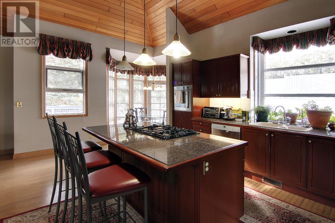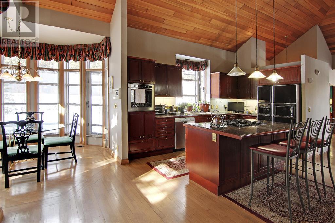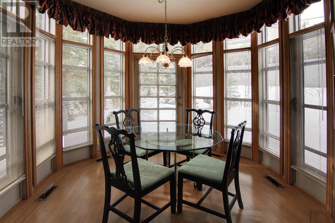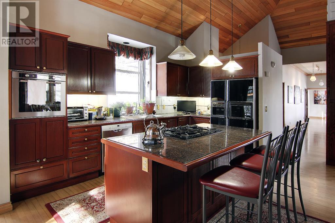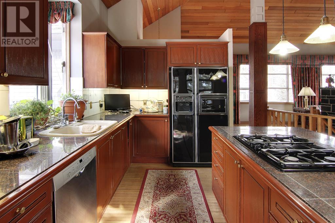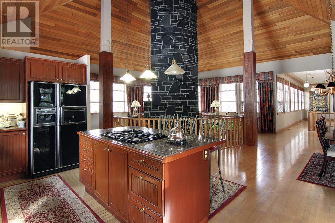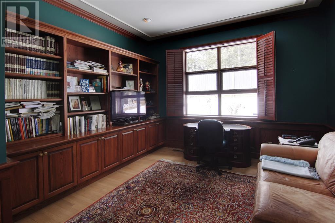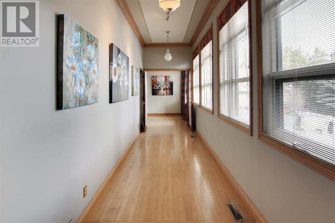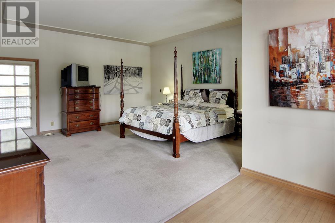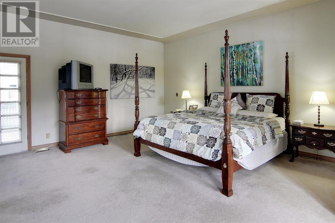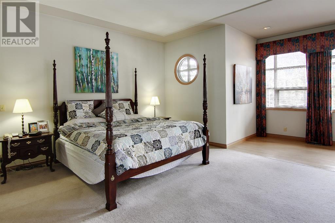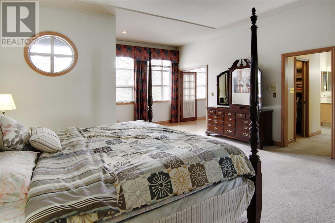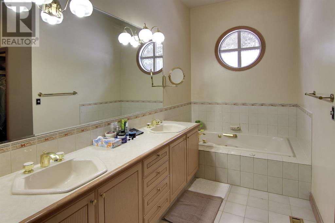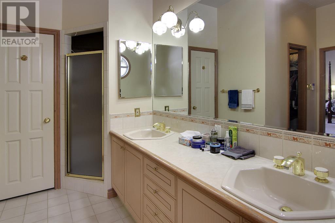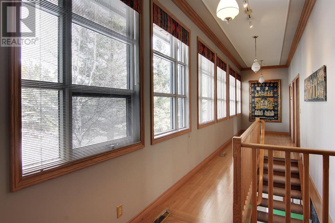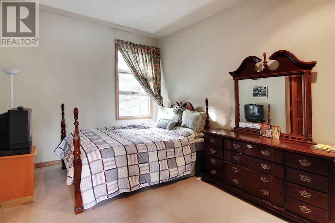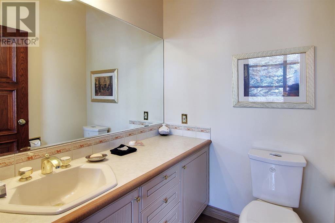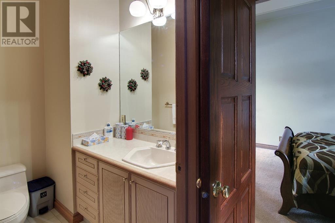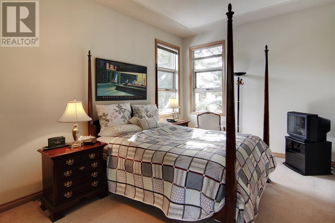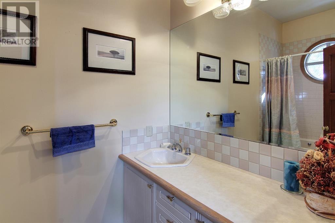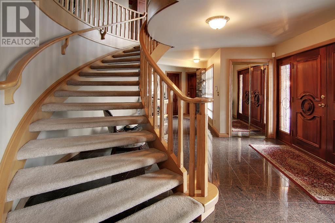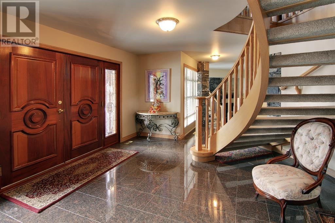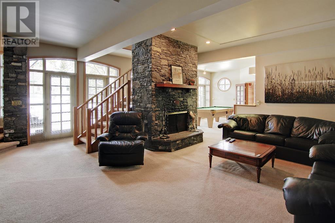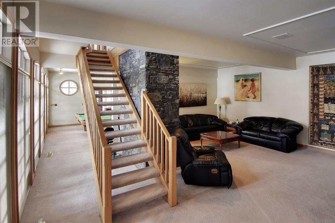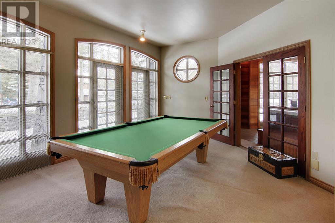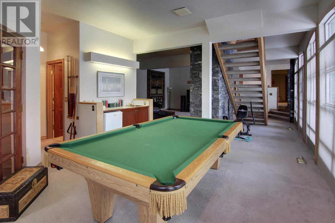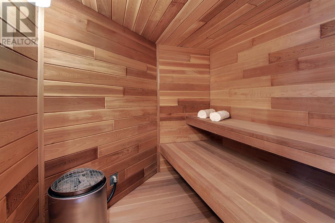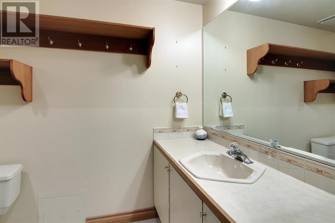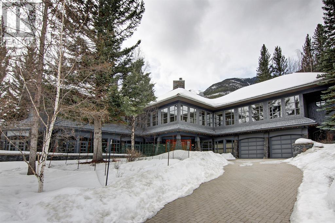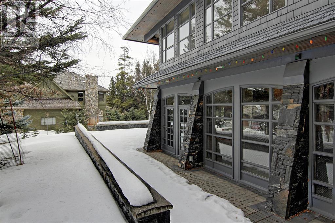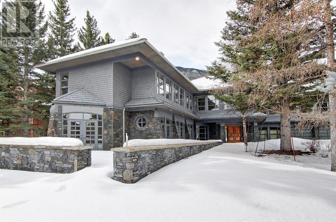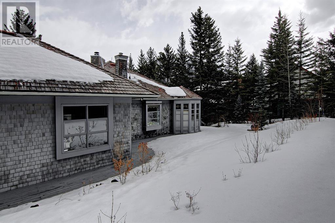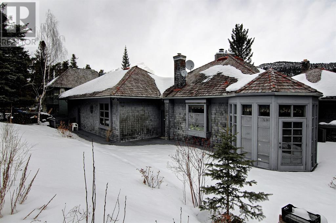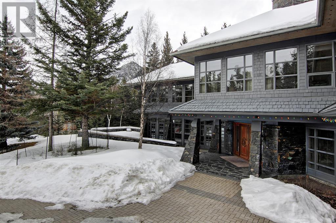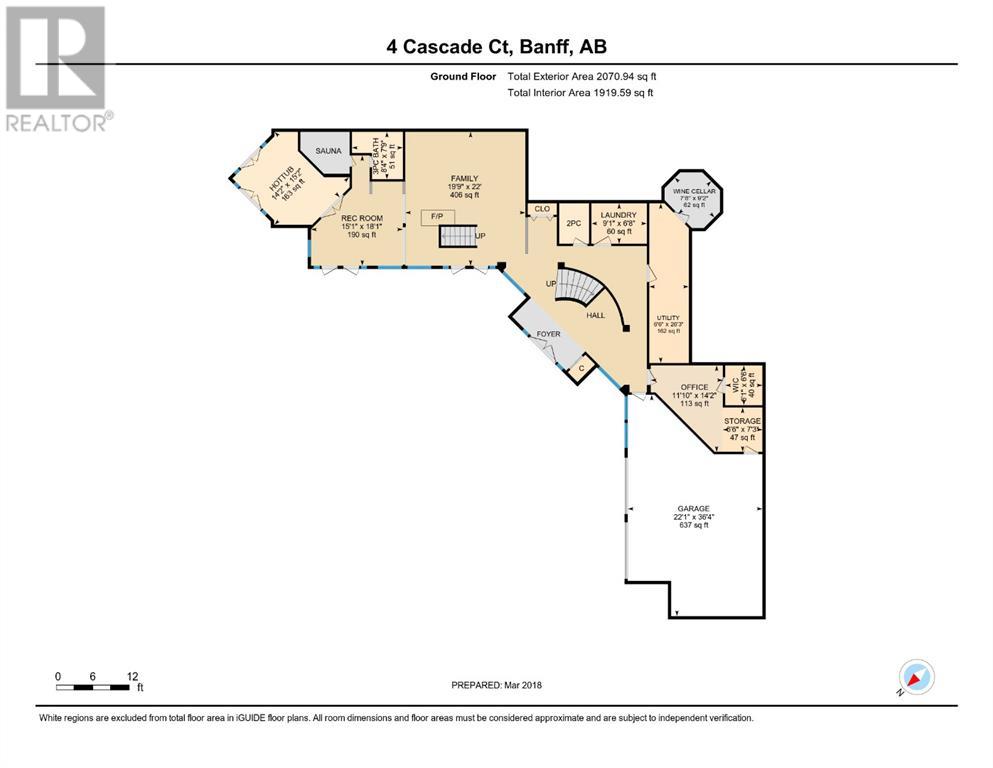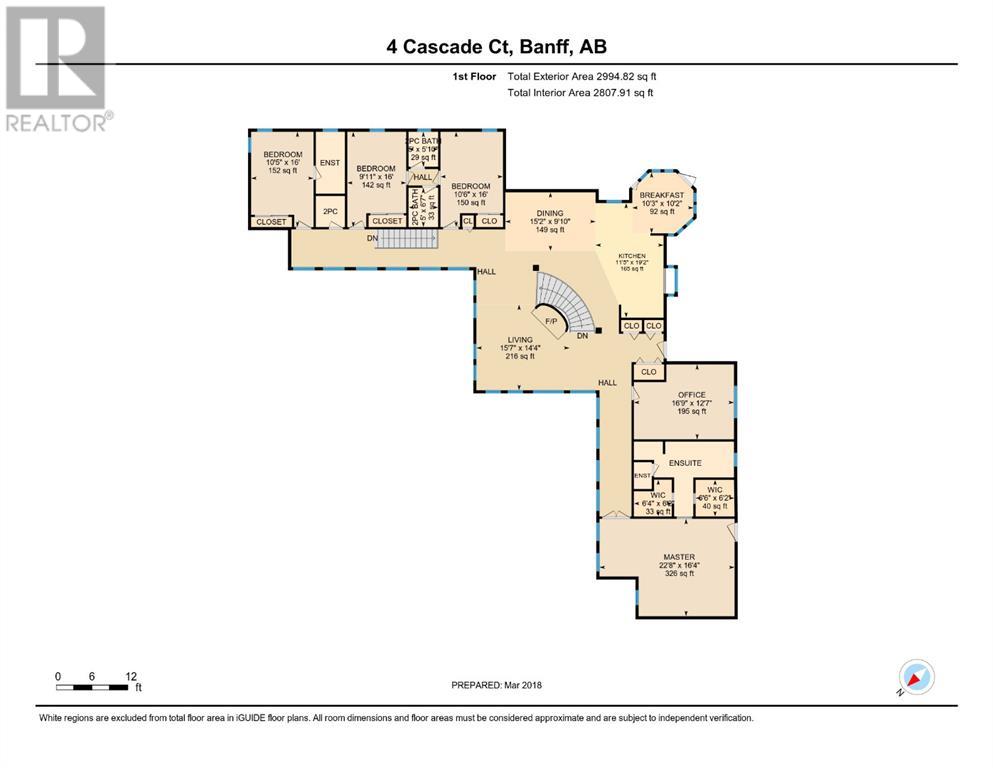4 Bedroom
6 Bathroom
4726 sqft
Fireplace
None
In Floor Heating
Landscaped
$2,190,000
Over 4717 Sq Ft. in this FANTASTIC executive home just steps away from the Banff Springs Hotel, with incredible mountain views and amazing finishing inside. This stunning property sits on two lots, located in a quiet cul-de-sac. This home boasts an amazing stone towered fireplace that goes up the center of the entire house to the top of the vaulted ceiling. The upper floor features a spacious living room, dining room,central kitchen, office, 4 bedrooms and 6 bathrooms throughout. The entrance level offers a large rec room, built in hot tub and sauna in the spa room, and a large mud room. Large double attached garage and abundance of parking. THIS HOUSE IS TRULY A MUST SEE! (id:43352)
Property Details
|
MLS® Number
|
A2031406 |
|
Property Type
|
Single Family |
|
Amenities Near By
|
Golf Course, Recreation Nearby |
|
Community Features
|
Golf Course Development |
|
Features
|
Other |
|
Parking Space Total
|
4 |
|
Plan
|
8811032 |
Building
|
Bathroom Total
|
6 |
|
Bedrooms Above Ground
|
4 |
|
Bedrooms Total
|
4 |
|
Appliances
|
Washer, Refrigerator, Cooktop - Gas, Dishwasher, Dryer |
|
Basement Type
|
None |
|
Constructed Date
|
1990 |
|
Construction Material
|
Wood Frame |
|
Construction Style Attachment
|
Detached |
|
Cooling Type
|
None |
|
Fireplace Present
|
Yes |
|
Fireplace Total
|
2 |
|
Flooring Type
|
Carpeted, Hardwood, Tile |
|
Foundation Type
|
Poured Concrete |
|
Half Bath Total
|
4 |
|
Heating Type
|
In Floor Heating |
|
Stories Total
|
2 |
|
Size Interior
|
4726 Sqft |
|
Total Finished Area
|
4726 Sqft |
|
Type
|
House |
Parking
Land
|
Acreage
|
No |
|
Fence Type
|
Not Fenced |
|
Land Amenities
|
Golf Course, Recreation Nearby |
|
Landscape Features
|
Landscaped |
|
Size Irregular
|
14001.00 |
|
Size Total
|
14001 Sqft|10,890 - 21,799 Sqft (1/4 - 1/2 Ac) |
|
Size Total Text
|
14001 Sqft|10,890 - 21,799 Sqft (1/4 - 1/2 Ac) |
|
Zoning Description
|
Rmr |
Rooms
| Level |
Type |
Length |
Width |
Dimensions |
|
Main Level |
Office |
|
|
11.83 Ft x 14.17 Ft |
|
Main Level |
Furnace |
|
|
6.50 Ft x 26.25 Ft |
|
Main Level |
Laundry Room |
|
|
9.08 Ft x 6.67 Ft |
|
Main Level |
Family Room |
|
|
19.75 Ft x 22.00 Ft |
|
Main Level |
Recreational, Games Room |
|
|
15.08 Ft x 18.08 Ft |
|
Main Level |
3pc Bathroom |
|
|
8.33 Ft x 7.75 Ft |
|
Main Level |
2pc Bathroom |
|
|
7.17 Ft x 5.00 Ft |
|
Upper Level |
Primary Bedroom |
|
|
22.67 Ft x 16.33 Ft |
|
Upper Level |
Office |
|
|
16.75 Ft x 12.58 Ft |
|
Upper Level |
Living Room |
|
|
15.58 Ft x 14.33 Ft |
|
Upper Level |
Kitchen |
|
|
11.42 Ft x 19.17 Ft |
|
Upper Level |
Dining Room |
|
|
15.17 Ft x 9.83 Ft |
|
Upper Level |
Bedroom |
|
|
10.50 Ft x 16.00 Ft |
|
Upper Level |
Bedroom |
|
|
9.92 Ft x 16.00 Ft |
|
Upper Level |
Bedroom |
|
|
10.42 Ft x 16.00 Ft |
|
Upper Level |
4pc Bathroom |
|
|
16.00 Ft x 12.00 Ft |
|
Upper Level |
2pc Bathroom |
|
|
5.00 Ft x 6.58 Ft |
|
Upper Level |
2pc Bathroom |
|
|
5.00 Ft x 5.83 Ft |
|
Upper Level |
2pc Bathroom |
|
|
5.00 Ft x 5.00 Ft |
https://www.realtor.ca/real-estate/25360649/4-cascade-court-banff
