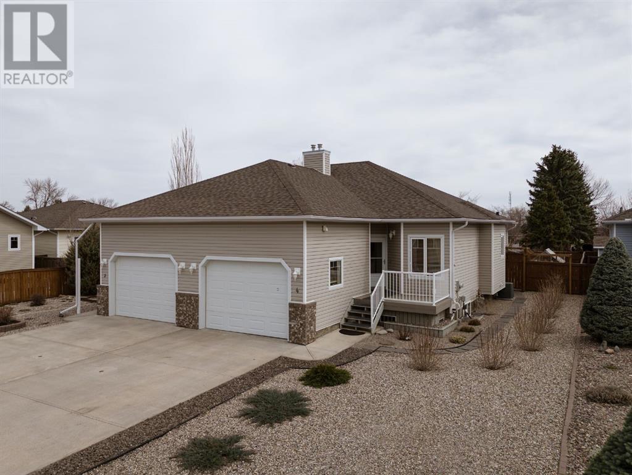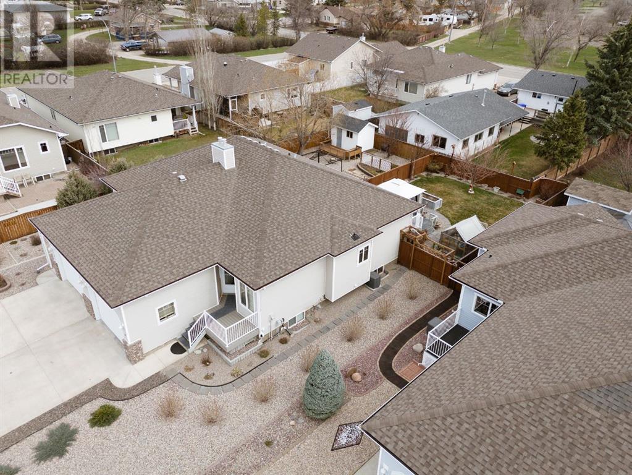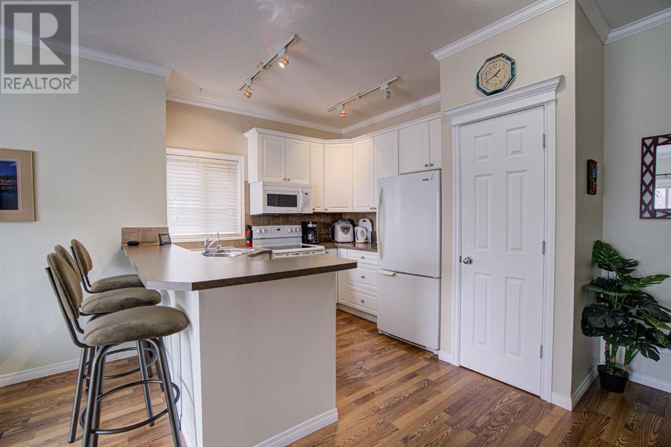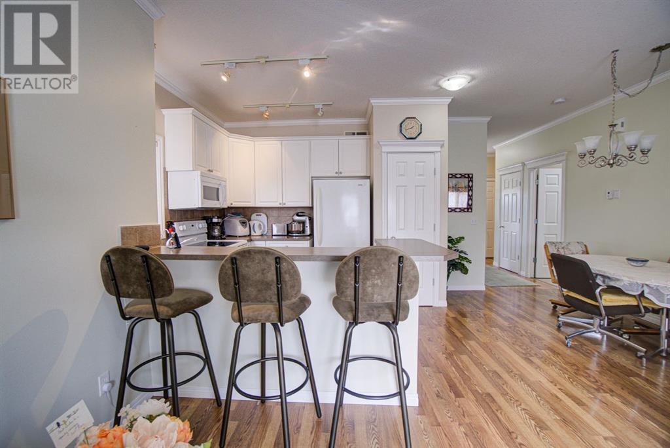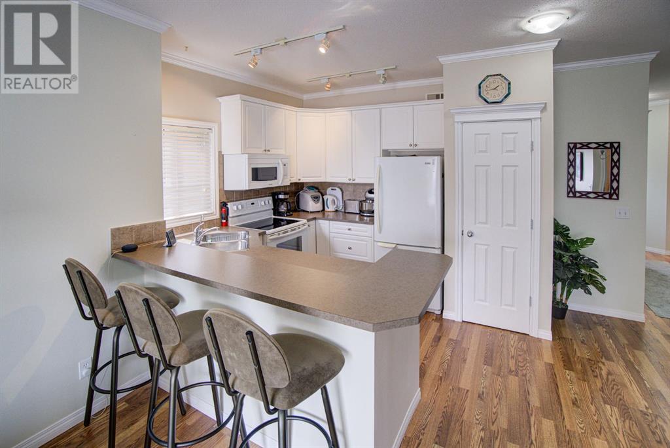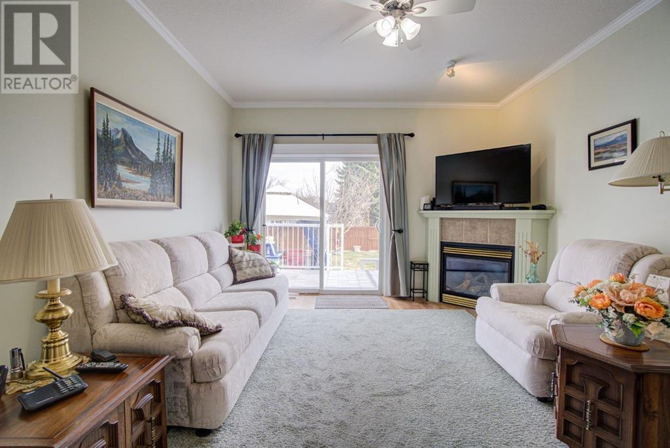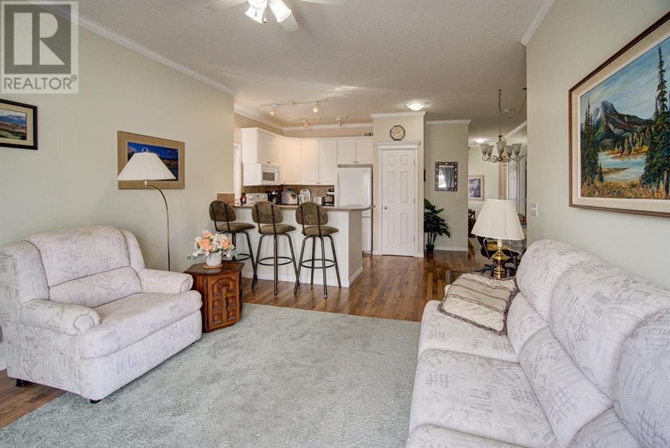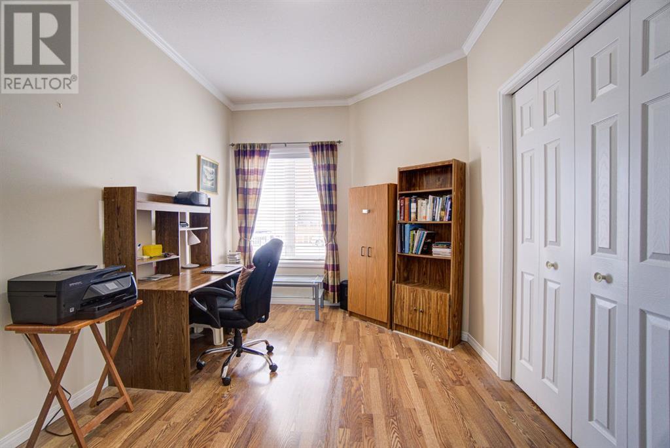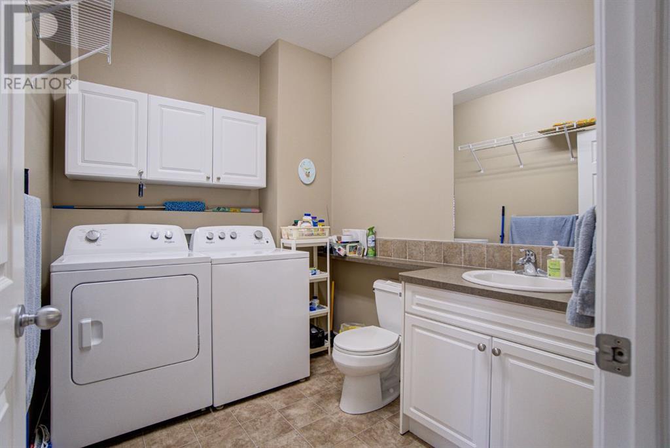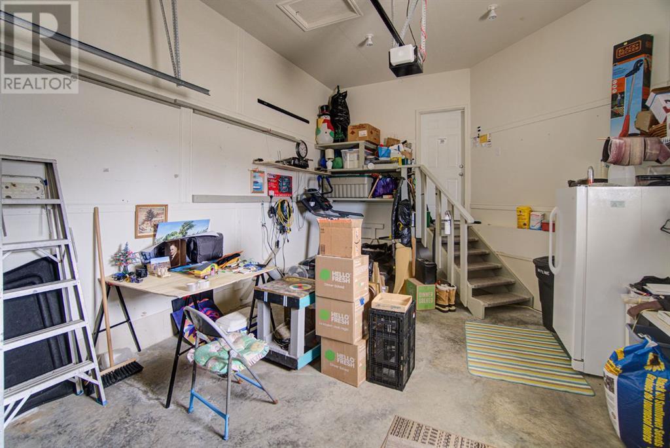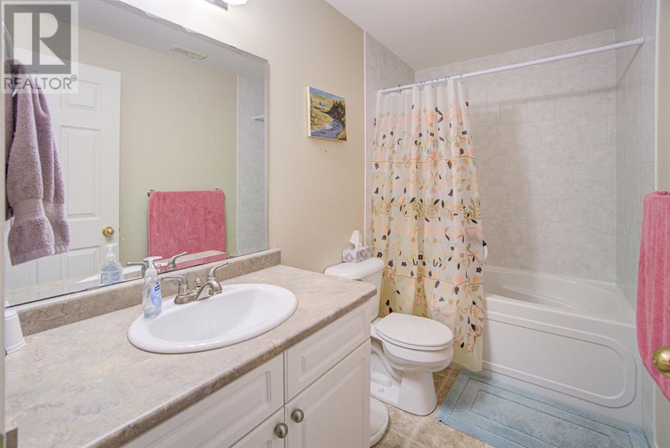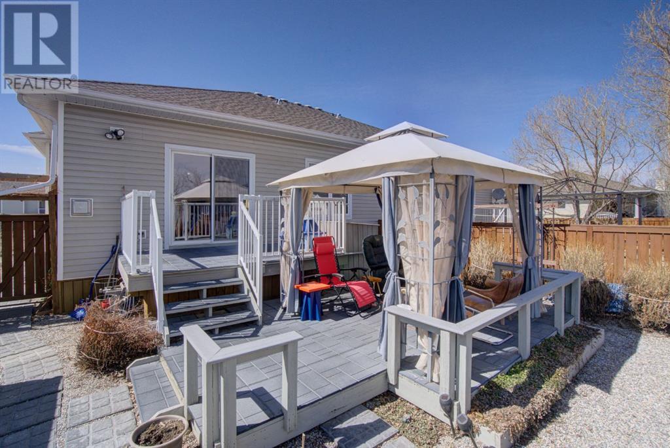4 Skyline Mews Claresholm, Alberta T0L 0T0
Interested?
Contact us for more information
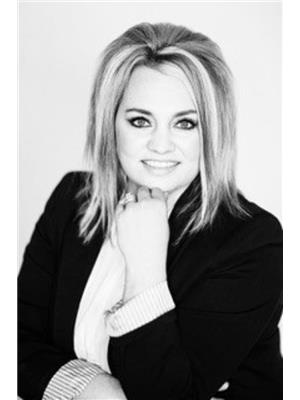
Santanna Thom
Associate
(403) 625-5320
www.century21.ca/santanna.thom
https://www.facebook.com/santannathomrealestate
$339,000
Welcome home! This fully developed half duplex offers the perfect blend of comfort and convenience. Located in a desirable neighborhood, this home boasts a low maintenance landscaped front yard with gravel, while the spacious back yard features a large deck, lower deck with gazebo, and even a greenhouse! Inside, you'll find a spacious interior with 2 bedrooms on the main floor, including a master suite with its own 4pc en-suite bathroom. The open concept main floor features a spacious kitchen with plenty of counter and cupboard space, a cozy living room with a corner gas fireplace, and patio doors leading to your private oasis in the back yard. No more hauling laundry up and down stairs - the main floor includes a convenient laundry room with a 2pc bathroom. The fully developed basement is perfect for entertaining or relaxation, with a family room, craft or games area, an additional bedroom, and another full bathroom. Ideal for downsizing or for a couple seeking the perfect blend of space and comfort, this home has it all. Don't miss out on this opportunity to make it yours! (id:43352)
Property Details
| MLS® Number | A2123102 |
| Property Type | Single Family |
| Amenities Near By | Golf Course, Park, Playground, Recreation Nearby |
| Community Features | Golf Course Development |
| Features | See Remarks, Other |
| Parking Space Total | 3 |
| Plan | 0413772 |
| Structure | Deck, Porch, Porch, Porch |
Building
| Bathroom Total | 3 |
| Bedrooms Above Ground | 2 |
| Bedrooms Below Ground | 1 |
| Bedrooms Total | 3 |
| Appliances | Washer, Refrigerator, Dishwasher, Stove, Dryer |
| Architectural Style | Bungalow |
| Basement Development | Finished |
| Basement Type | Full (finished) |
| Constructed Date | 2006 |
| Construction Material | Wood Frame |
| Construction Style Attachment | Semi-detached |
| Cooling Type | Central Air Conditioning |
| Fireplace Present | Yes |
| Fireplace Total | 1 |
| Flooring Type | Carpeted, Laminate, Linoleum |
| Foundation Type | Poured Concrete |
| Half Bath Total | 1 |
| Heating Type | Forced Air |
| Stories Total | 1 |
| Size Interior | 989 Sqft |
| Total Finished Area | 989 Sqft |
| Type | Duplex |
Parking
| Attached Garage | 1 |
Land
| Acreage | No |
| Fence Type | Fence |
| Land Amenities | Golf Course, Park, Playground, Recreation Nearby |
| Size Depth | 41.8 M |
| Size Frontage | 11.61 M |
| Size Irregular | 485.29 |
| Size Total | 485.29 M2|4,051 - 7,250 Sqft |
| Size Total Text | 485.29 M2|4,051 - 7,250 Sqft |
| Zoning Description | R2 |
Rooms
| Level | Type | Length | Width | Dimensions |
|---|---|---|---|---|
| Basement | Bedroom | 10.67 Ft x 10.92 Ft | ||
| Basement | Recreational, Games Room | 10.83 Ft x 28.42 Ft | ||
| Basement | 4pc Bathroom | Measurements not available | ||
| Basement | Furnace | 9.50 Ft x 7.00 Ft | ||
| Basement | Storage | 5.75 Ft x 4.33 Ft | ||
| Main Level | Kitchen | 13.83 Ft x 11.67 Ft | ||
| Main Level | Dining Room | 12.42 Ft x 6.00 Ft | ||
| Main Level | Living Room | 12.42 Ft x 8.42 Ft | ||
| Main Level | Primary Bedroom | 12.25 Ft x 11.42 Ft | ||
| Main Level | 4pc Bathroom | Measurements not available | ||
| Main Level | Bedroom | 9.08 Ft x 14.58 Ft | ||
| Main Level | 2pc Bathroom | .00 Ft x .00 Ft |
https://www.realtor.ca/real-estate/26769021/4-skyline-mews-claresholm

