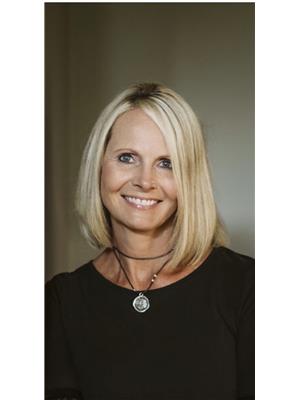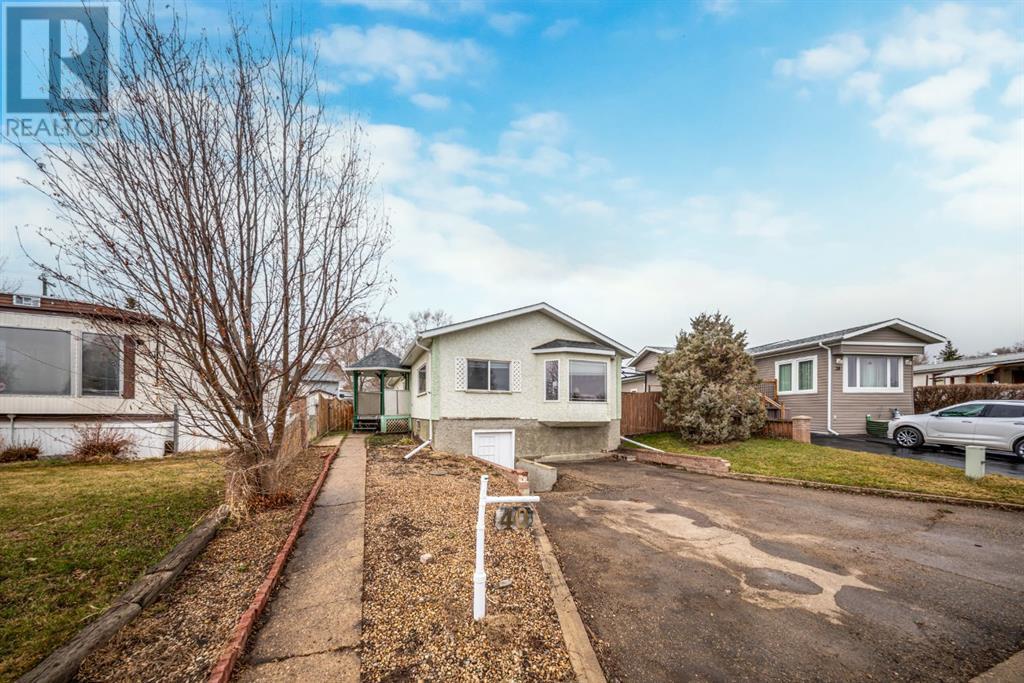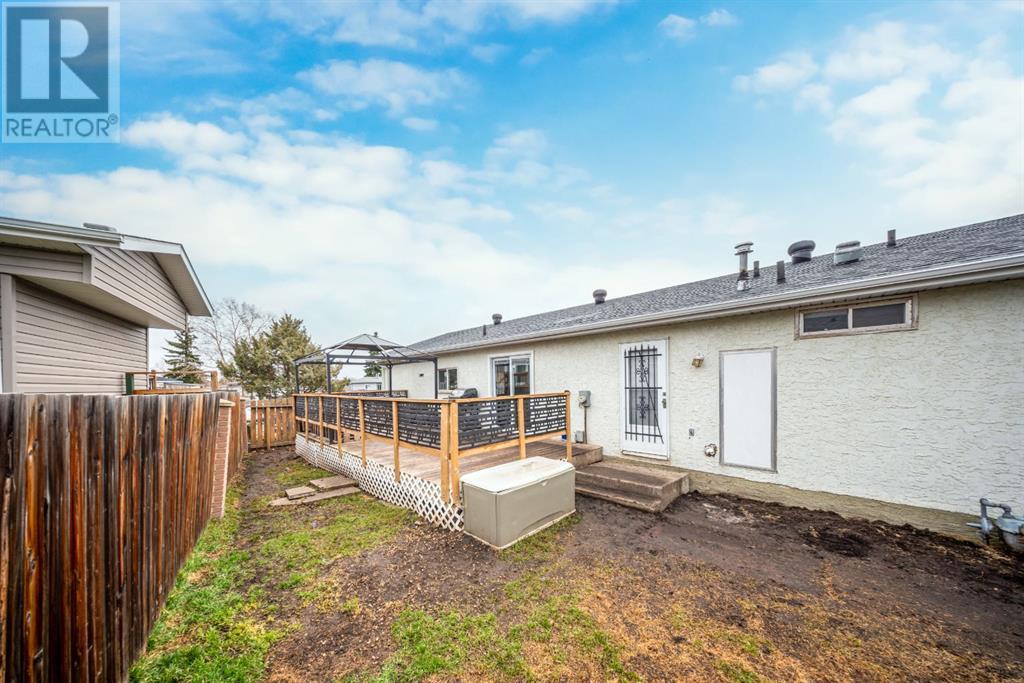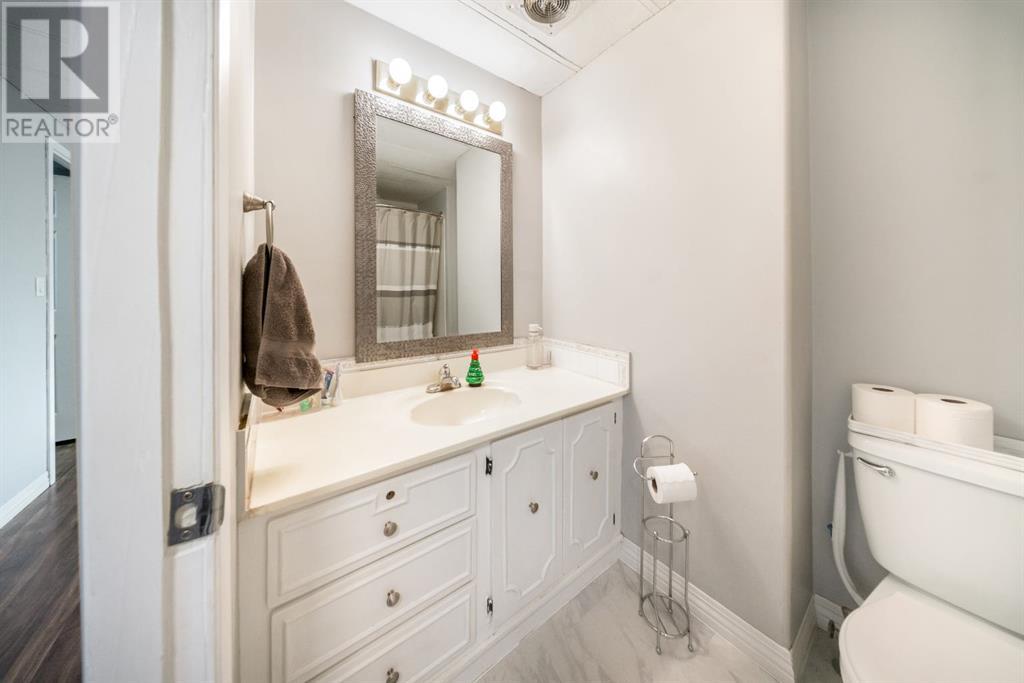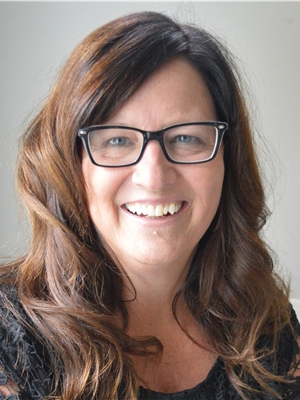3 Bedroom
2 Bathroom
1403 sqft
Bungalow
None
Forced Air
$229,900
Tired of renting? Looking for affordable living ? LOOK NO FURTHER! This charming home has had lots of updates and offers 3 bedrooms, 2 bathrooms, main floor laundry room, large kitchen, bright open living room, dining room plus a flex space which could be used as office space, or extra eating area/sitting area! Master bedroom has ensuite plus huge walk in closet. The basement is a full concrete basement with a handy separate entrance, with so much potential to spread out for the growing family. Back yard has a ton of space for the kids and pets to play plus a large deck with gazebo, the perfect spot to enjoy the evening sun! Lots of updates in the last couple years including new sliding patio door, newer dishwasher, expanded kitchen - adding cabinets and counter space, new flooring, new lights, new doors, new railing on deck plus more! Close to schools and parks. Lacombe is a beautiful place to live and this very affordable home is definitely worth checking out! (id:43352)
Property Details
|
MLS® Number
|
A2213978 |
|
Property Type
|
Single Family |
|
Community Name
|
Hearthstone |
|
Amenities Near By
|
Schools |
|
Parking Space Total
|
2 |
|
Plan
|
7822856 |
|
Structure
|
Deck |
Building
|
Bathroom Total
|
2 |
|
Bedrooms Above Ground
|
3 |
|
Bedrooms Total
|
3 |
|
Appliances
|
Refrigerator, Dishwasher, Stove, Window Coverings, Washer & Dryer |
|
Architectural Style
|
Bungalow |
|
Basement Development
|
Partially Finished |
|
Basement Type
|
Full (partially Finished) |
|
Constructed Date
|
1976 |
|
Construction Material
|
Poured Concrete |
|
Construction Style Attachment
|
Detached |
|
Cooling Type
|
None |
|
Exterior Finish
|
Concrete, Stucco |
|
Flooring Type
|
Laminate, Tile |
|
Foundation Type
|
Poured Concrete |
|
Heating Type
|
Forced Air |
|
Stories Total
|
1 |
|
Size Interior
|
1403 Sqft |
|
Total Finished Area
|
1403.3 Sqft |
|
Type
|
House |
Parking
Land
|
Acreage
|
No |
|
Fence Type
|
Fence |
|
Land Amenities
|
Schools |
|
Size Depth
|
35.46 M |
|
Size Frontage
|
14.33 M |
|
Size Irregular
|
661.93 |
|
Size Total
|
661.93 M2|4,051 - 7,250 Sqft |
|
Size Total Text
|
661.93 M2|4,051 - 7,250 Sqft |
|
Zoning Description
|
R3 |
Rooms
| Level |
Type |
Length |
Width |
Dimensions |
|
Basement |
Bonus Room |
|
|
21.42 Ft x 17.08 Ft |
|
Basement |
Recreational, Games Room |
|
|
16.00 Ft x 16.50 Ft |
|
Basement |
Storage |
|
|
21.33 Ft x 19.50 Ft |
|
Basement |
Other |
|
|
5.08 Ft x 9.50 Ft |
|
Basement |
Furnace |
|
|
6.17 Ft x 3.58 Ft |
|
Main Level |
3pc Bathroom |
|
|
5.08 Ft x 8.33 Ft |
|
Main Level |
3pc Bathroom |
|
|
6.67 Ft x 6.08 Ft |
|
Main Level |
Bedroom |
|
|
8.08 Ft x 11.17 Ft |
|
Main Level |
Bedroom |
|
|
8.08 Ft x 11.42 Ft |
|
Main Level |
Primary Bedroom |
|
|
14.67 Ft x 10.42 Ft |
|
Main Level |
Breakfast |
|
|
11.08 Ft x 10.33 Ft |
|
Main Level |
Dining Room |
|
|
14.67 Ft x 11.08 Ft |
|
Main Level |
Kitchen |
|
|
11.33 Ft x 11.08 Ft |
|
Main Level |
Laundry Room |
|
|
11.25 Ft x 7.33 Ft |
|
Main Level |
Living Room |
|
|
14.00 Ft x 19.33 Ft |
|
Main Level |
Other |
|
|
8.08 Ft x 6.25 Ft |
https://www.realtor.ca/real-estate/28207591/40-hearthstone-drive-lacombe-hearthstone
