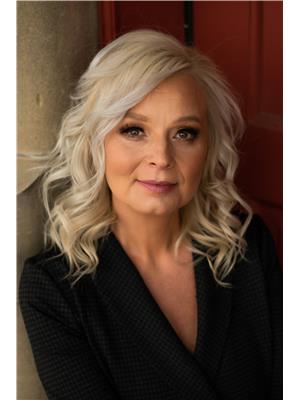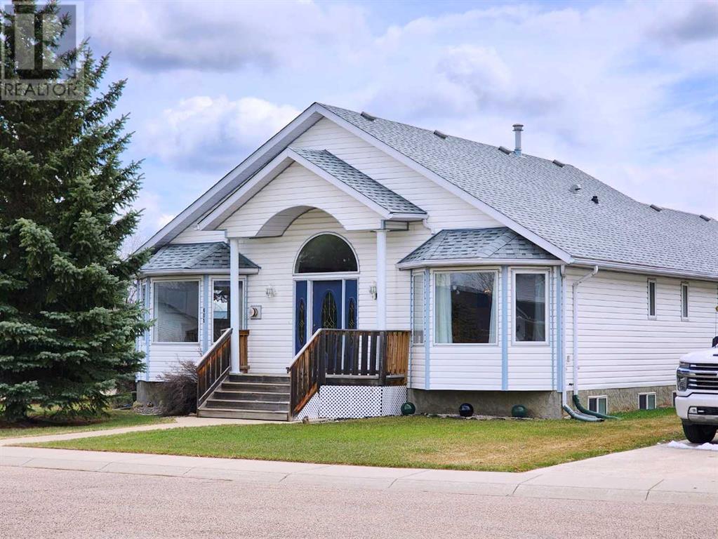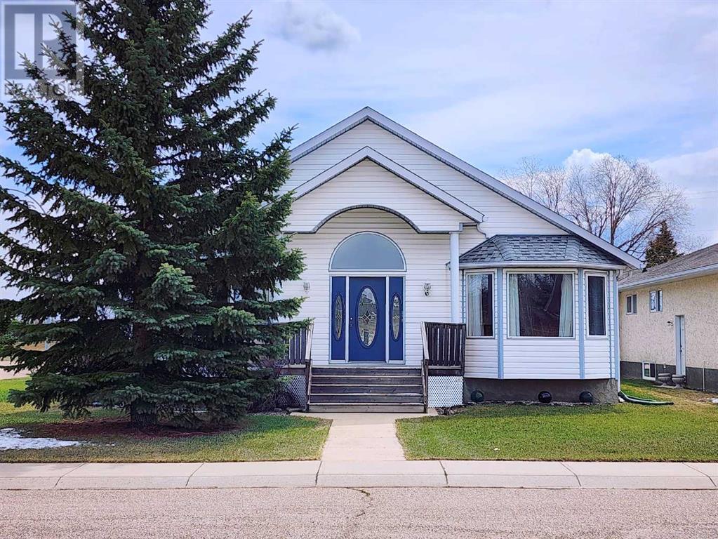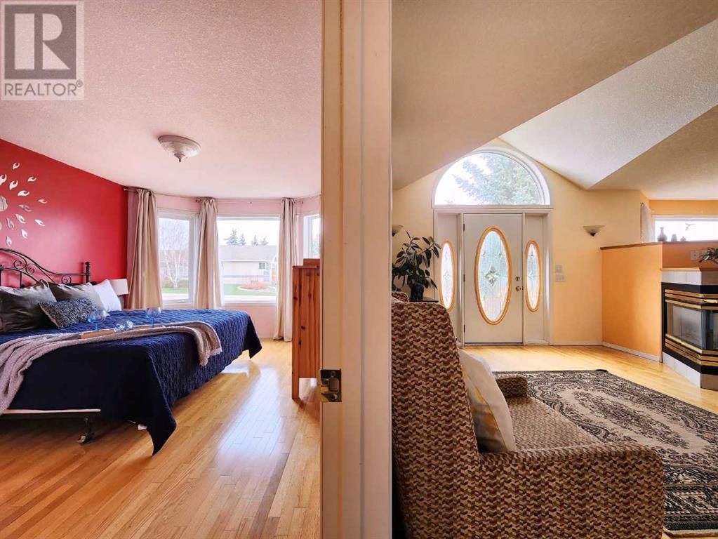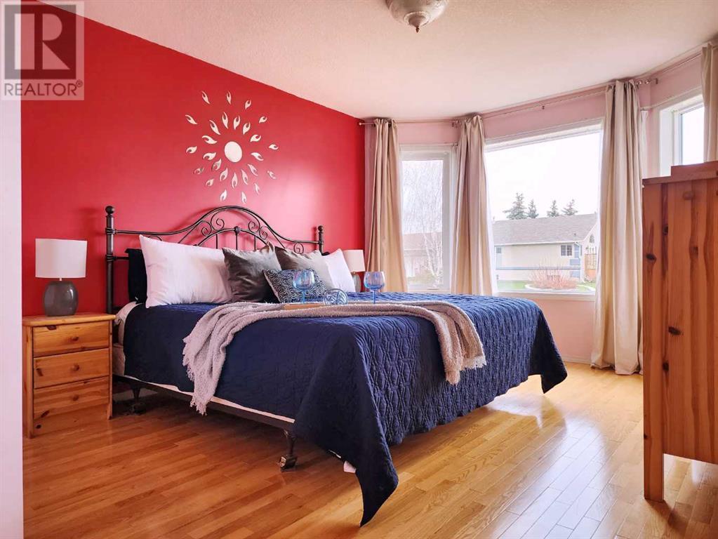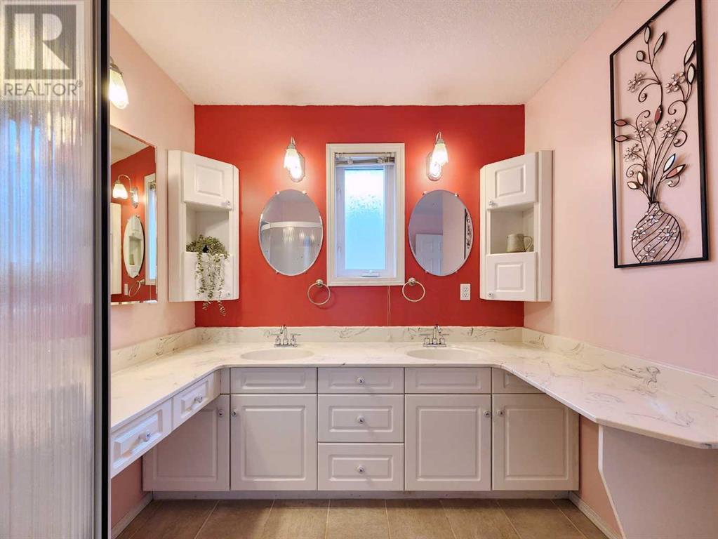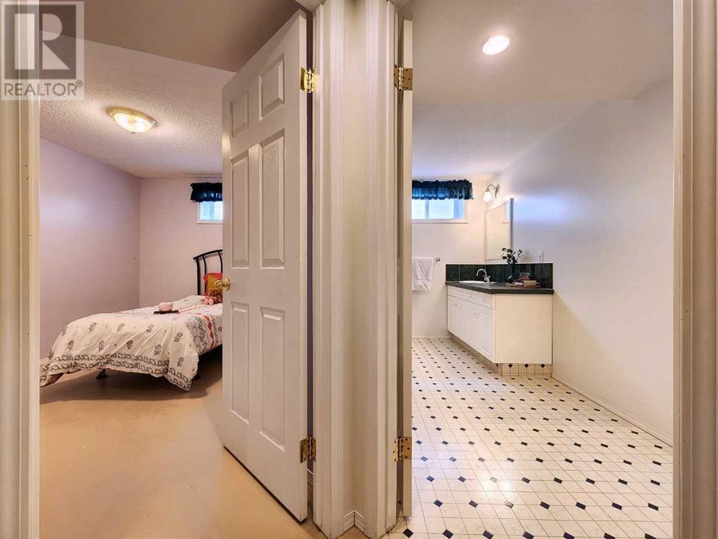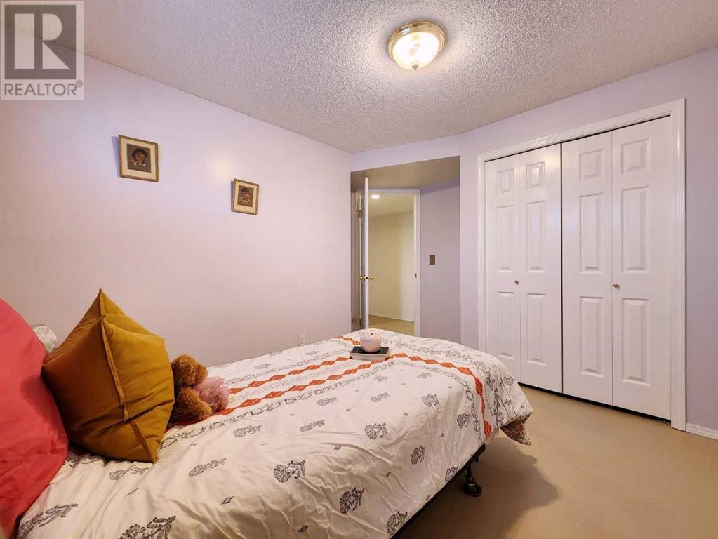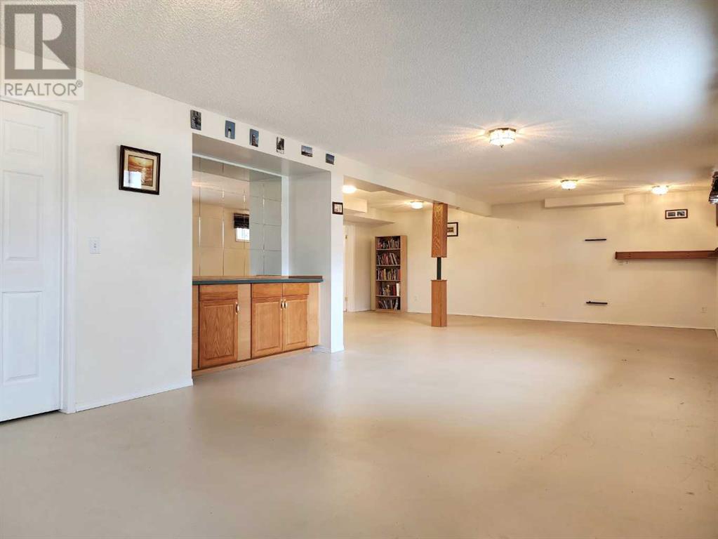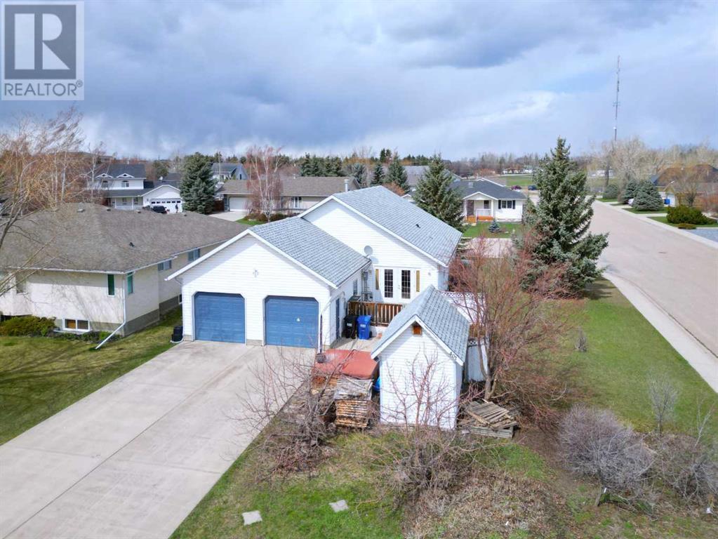3 Bedroom
3 Bathroom
1398 sqft
Bungalow
Fireplace
None
Forced Air
$435,000
Nestled in the charming town of Nanton, this nearly 1400 sq ft bungalow eagerly awaits its new owners. With a new roof installed in 2022, you can rest assured knowing that this home is not only beautiful but also well-maintained and ready to provide shelter for years to come. Once you step through the door of this cozy bungalow-style abode, you'll be captivated by the warmth of its gleaming hardwood floors, lofty cathedral ceilings, and the inviting glow of a three-sided fireplace. The kitchen is a haven for culinary enthusiasts, boasting ample cupboards, a pantry, and a bright eating area adorned with bay windows that invite streams of sunlight to dance across the room. Imagine enhancing the kitchen further with the addition of a stylish island, complete with stools, providing extra counter space for meal prep and a cozy spot for casual dining or gathering with loved ones.Whether hosting gatherings in the elegant formal dining room or seeking solace in the spacious primary bedroom with its own bay windows, walk-in closet, and a luxurious 3-piece ensuite, every corner of this home exudes comfort and charm.Outside, the property is adorned with a variety of fruit trees, including raspberry, apple, and cherry, offering a delightful opportunity to indulge in homegrown treats during the harvest season.Convenience is paramount here, with a sewing/hobby room and main floor laundry making daily tasks a breeze. Descend downstairs to discover a generously sized family/games room, spanning an impressive 22' x 34', offering ample space for gatherings and entertainment. Additionally, you'll find two bedrooms and an office/den that easily transforms into another bedroom, along with a convenient 4-piece bathroom for guests or family members. Abundant storage space downstairs ensures that essentials, including canned goods, are neatly organized and easily accessible. The attached double garage has in-floor heating, and insulation, ensuring your vehicles and stored items remai n protected from the elements all year round.With alley access, you have the added convenience of additional entry points to your property, making it easier to bring in groceries or access your backyard. Step outside to your private patio, an ideal spot for outdoor dining or relaxation, overlooking serene green space with no neighboring houses in sight. Plus, garden shed is included, offering additional storage for outdoor tools and equipment. Don't miss out on this opportunity to own a home that you'll be proud to call your own! (id:43352)
Property Details
|
MLS® Number
|
A2121797 |
|
Property Type
|
Single Family |
|
Amenities Near By
|
Golf Course, Park, Playground, Recreation Nearby |
|
Community Features
|
Golf Course Development |
|
Features
|
See Remarks, Elevator |
|
Parking Space Total
|
4 |
|
Plan
|
7911150 |
Building
|
Bathroom Total
|
3 |
|
Bedrooms Above Ground
|
1 |
|
Bedrooms Below Ground
|
2 |
|
Bedrooms Total
|
3 |
|
Appliances
|
None |
|
Architectural Style
|
Bungalow |
|
Basement Development
|
Finished |
|
Basement Type
|
Full (finished) |
|
Constructed Date
|
1997 |
|
Construction Material
|
Wood Frame |
|
Construction Style Attachment
|
Detached |
|
Cooling Type
|
None |
|
Exterior Finish
|
Vinyl Siding |
|
Fireplace Present
|
Yes |
|
Fireplace Total
|
1 |
|
Flooring Type
|
Ceramic Tile, Hardwood, Linoleum |
|
Foundation Type
|
Poured Concrete |
|
Half Bath Total
|
1 |
|
Heating Fuel
|
Natural Gas |
|
Heating Type
|
Forced Air |
|
Stories Total
|
1 |
|
Size Interior
|
1398 Sqft |
|
Total Finished Area
|
1398 Sqft |
|
Type
|
House |
Parking
Land
|
Acreage
|
No |
|
Fence Type
|
Not Fenced |
|
Land Amenities
|
Golf Course, Park, Playground, Recreation Nearby |
|
Size Frontage
|
22.9 M |
|
Size Irregular
|
8781.00 |
|
Size Total
|
8781 Sqft|7,251 - 10,889 Sqft |
|
Size Total Text
|
8781 Sqft|7,251 - 10,889 Sqft |
|
Zoning Description
|
R1 |
Rooms
| Level |
Type |
Length |
Width |
Dimensions |
|
Basement |
4pc Bathroom |
|
|
12.58 Ft x 7.25 Ft |
|
Basement |
Bedroom |
|
|
12.67 Ft x 9.67 Ft |
|
Basement |
Bedroom |
|
|
12.58 Ft x 100.17 Ft |
|
Basement |
Den |
|
|
12.50 Ft x 7.00 Ft |
|
Basement |
Recreational, Games Room |
|
|
22.83 Ft x 34.42 Ft |
|
Basement |
Storage |
|
|
6.33 Ft x 3.08 Ft |
|
Basement |
Furnace |
|
|
9.75 Ft x 9.75 Ft |
|
Main Level |
2pc Bathroom |
|
|
5.83 Ft x 6.83 Ft |
|
Main Level |
4pc Bathroom |
|
|
12.17 Ft x 8.08 Ft |
|
Main Level |
Dining Room |
|
|
11.08 Ft x 11.42 Ft |
|
Main Level |
Kitchen |
|
|
15.58 Ft x 17.42 Ft |
|
Main Level |
Laundry Room |
|
|
7.33 Ft x 3.00 Ft |
|
Main Level |
Living Room |
|
|
189.75 Ft x 15.67 Ft |
|
Main Level |
Living Room |
|
|
144.33 Ft x 19.17 Ft |
|
Main Level |
Office |
|
|
11.08 Ft x 9.42 Ft |
|
Main Level |
Pantry |
|
|
3.83 Ft x 3.83 Ft |
|
Main Level |
Primary Bedroom |
|
|
11.17 Ft x 19.67 Ft |
|
Main Level |
Other |
|
|
6.58 Ft x 5.25 Ft |
https://www.realtor.ca/real-estate/26783069/401-slade-place-nanton
