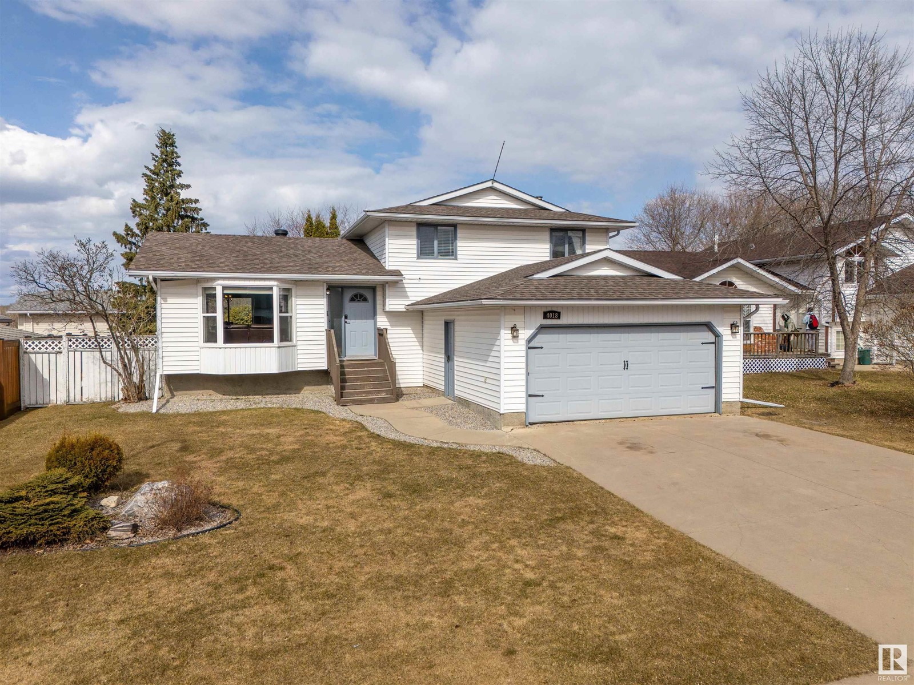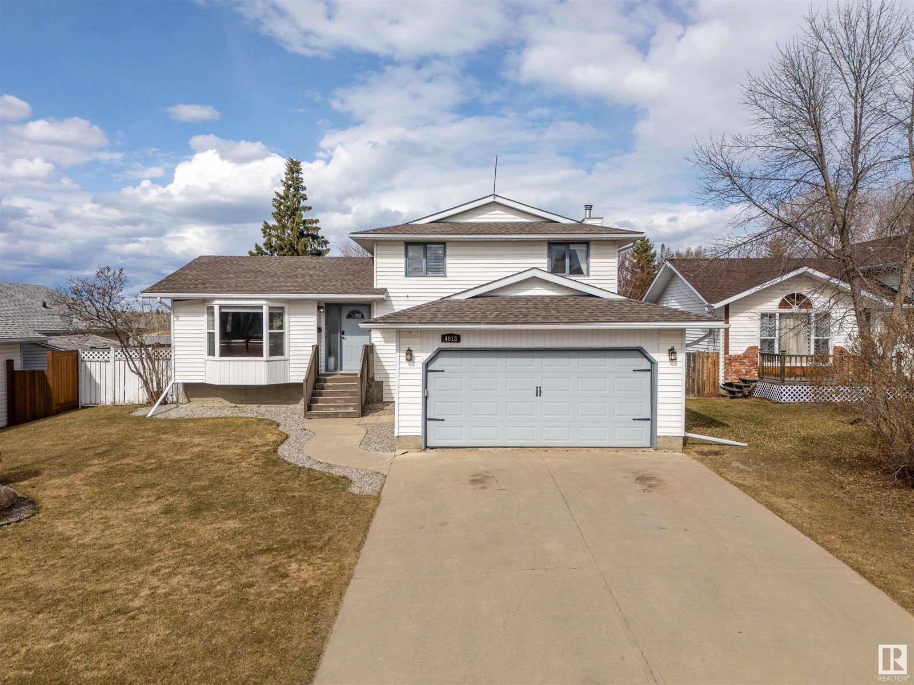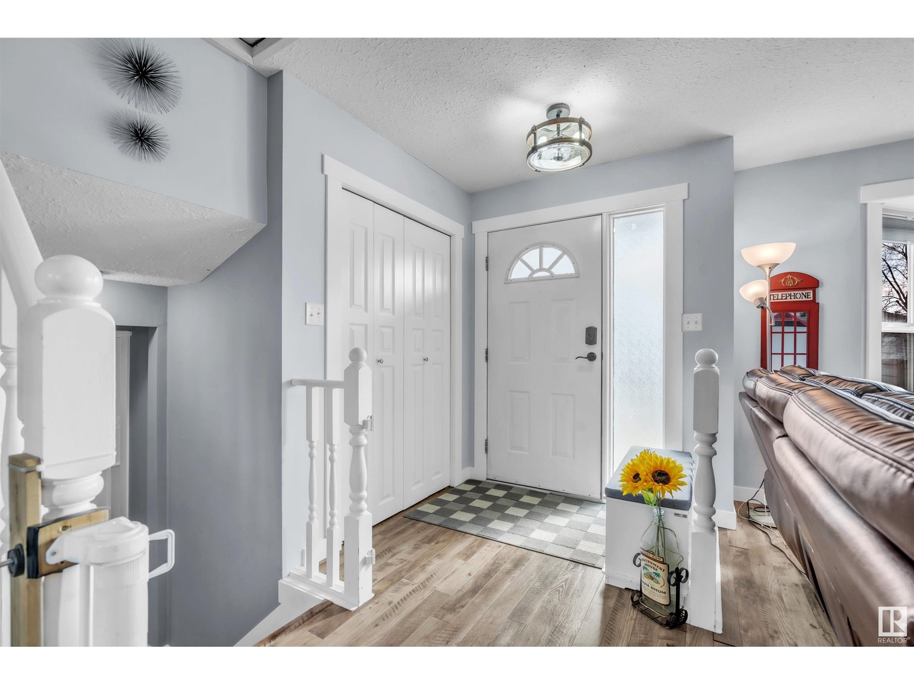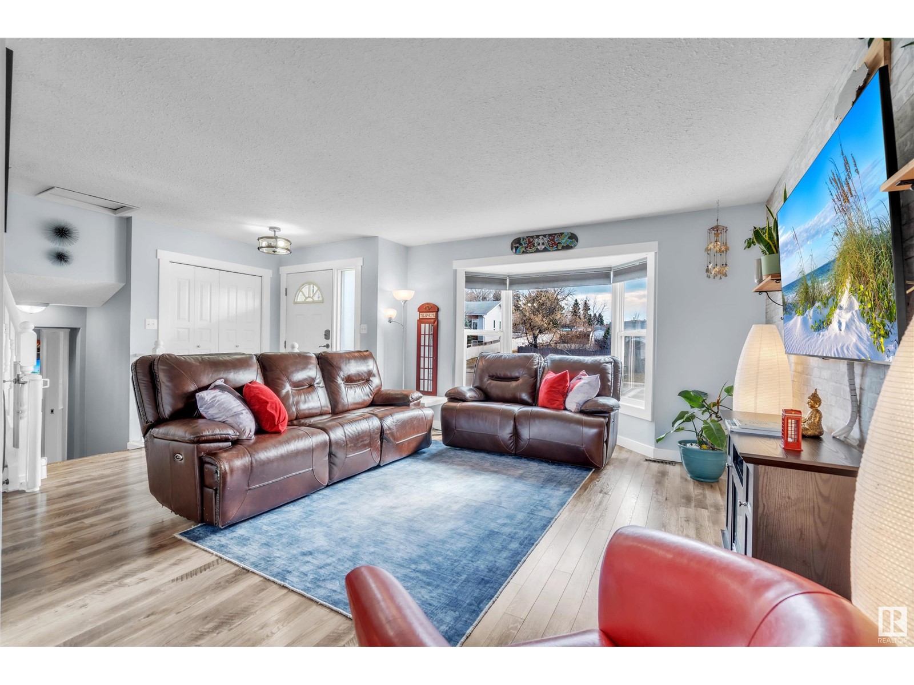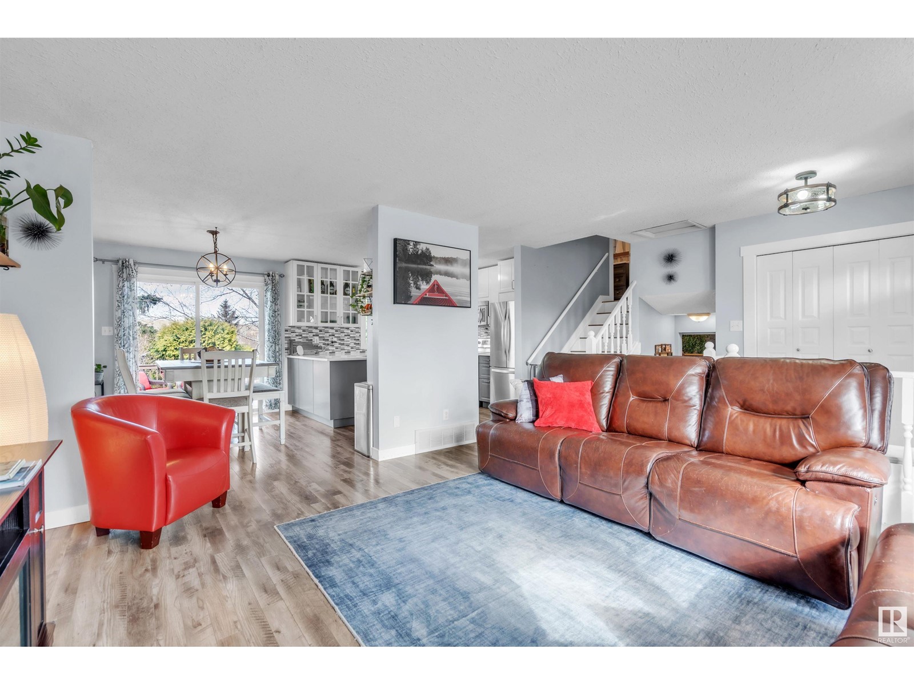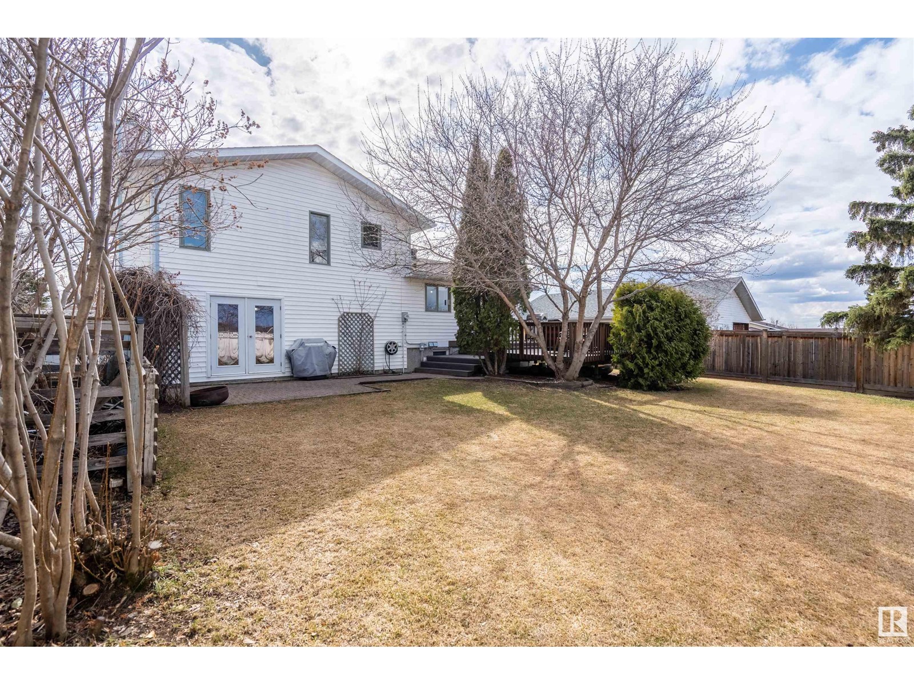3 Bedroom
2 Bathroom
1720 sqft
Fireplace
Central Air Conditioning
Forced Air
$339,900
Nestled up at the top of the sought-after community of Brady Heights, this spacious and well maintained 3-bedroom, 2-bathroom home holds a remarkable view over picturesque rolling hills. Designed with both comfort and functionality in mind, the property features a generous floor plan with walk-out access on both the main and lower level, offering seamless indoor-outdoor living on the two tiered deck. The well-landscaped and expansive backyard is perfect for outdoor gatherings or simply enjoying the serene surroundings. Thoughtful updates, including central-air, quartz countertops and new shingles(2021). Whether you're captivated by the stunning scenery or the charm of this large and welcoming home, this property is ready to turn your dreams into reality. Don’t miss the opportunity to make it yours! (id:43352)
Property Details
|
MLS® Number
|
E4433112 |
|
Property Type
|
Single Family |
|
Neigbourhood
|
Brady Heights |
|
Amenities Near By
|
Playground, Schools |
|
Features
|
Flat Site, No Back Lane, Level |
|
Structure
|
Deck, Patio(s) |
|
View Type
|
City View |
Building
|
Bathroom Total
|
2 |
|
Bedrooms Total
|
3 |
|
Amenities
|
Vinyl Windows |
|
Appliances
|
Dishwasher, Dryer, Garage Door Opener Remote(s), Garage Door Opener, Microwave Range Hood Combo, Refrigerator, Storage Shed, Stove, Washer |
|
Basement Development
|
Finished |
|
Basement Features
|
Walk Out |
|
Basement Type
|
Full (finished) |
|
Constructed Date
|
1988 |
|
Construction Style Attachment
|
Detached |
|
Cooling Type
|
Central Air Conditioning |
|
Fire Protection
|
Smoke Detectors |
|
Fireplace Fuel
|
Wood |
|
Fireplace Present
|
Yes |
|
Fireplace Type
|
Unknown |
|
Heating Type
|
Forced Air |
|
Size Interior
|
1720 Sqft |
|
Type
|
House |
Parking
Land
|
Acreage
|
No |
|
Fence Type
|
Fence |
|
Land Amenities
|
Playground, Schools |
Rooms
| Level |
Type |
Length |
Width |
Dimensions |
|
Basement |
Bonus Room |
|
|
Measurements not available |
|
Lower Level |
Family Room |
|
|
Measurements not available |
|
Lower Level |
Den |
|
|
Measurements not available |
|
Main Level |
Living Room |
|
|
Measurements not available |
|
Main Level |
Dining Room |
|
|
Measurements not available |
|
Main Level |
Kitchen |
|
|
Measurements not available |
|
Upper Level |
Primary Bedroom |
|
|
Measurements not available |
|
Upper Level |
Bedroom 2 |
|
|
Measurements not available |
|
Upper Level |
Bedroom 3 |
|
|
Measurements not available |
https://www.realtor.ca/real-estate/28222222/4018-53-av-cold-lake-brady-heights

