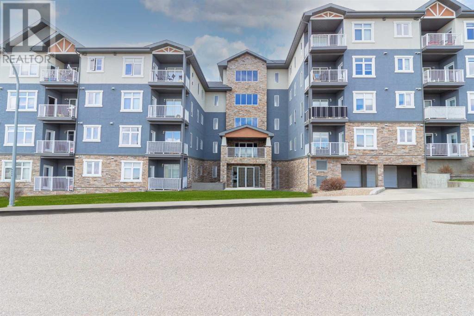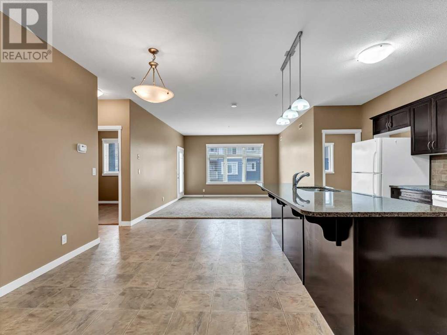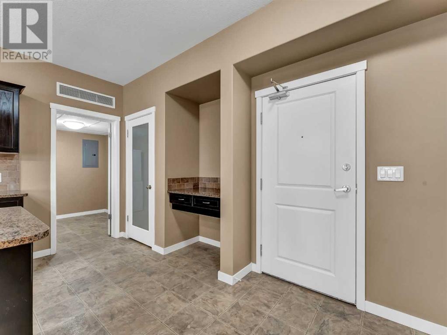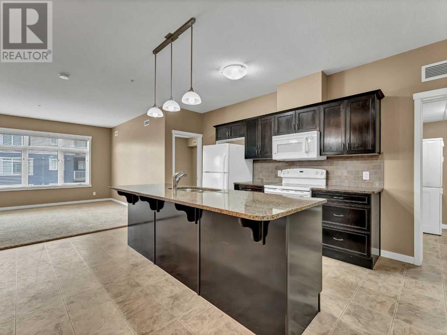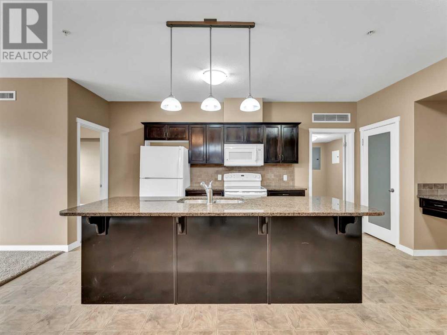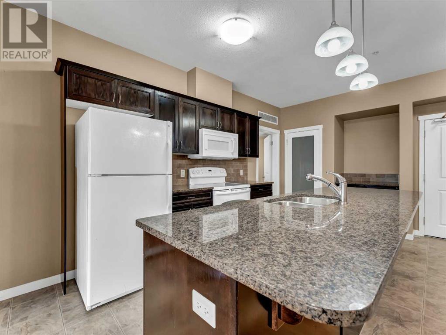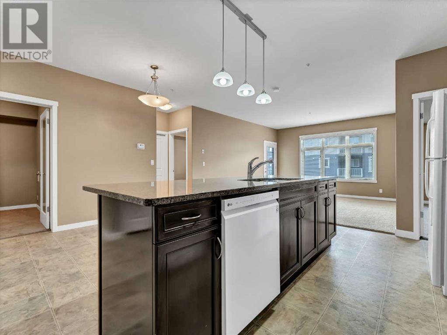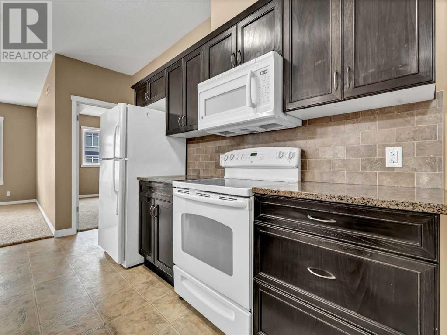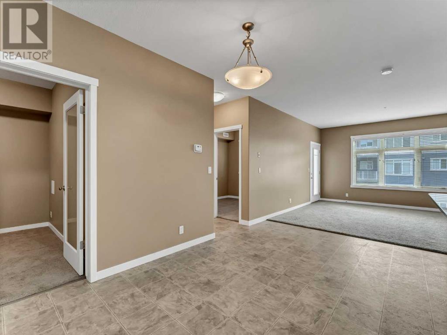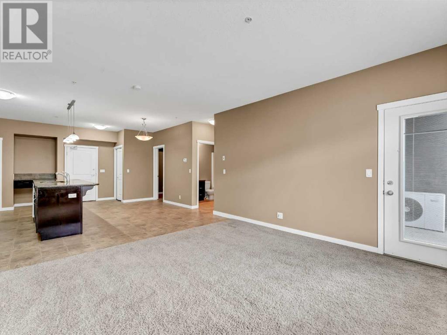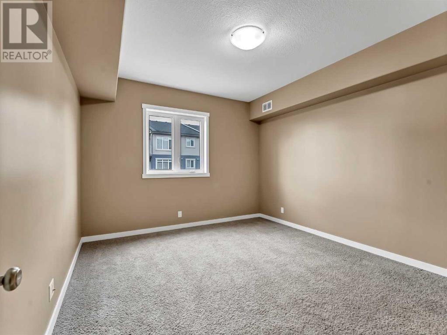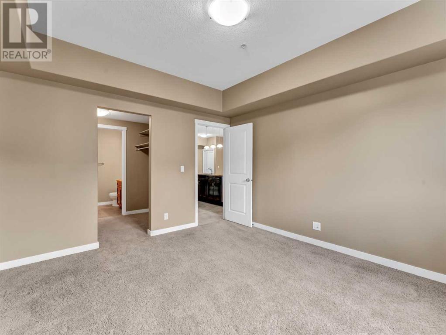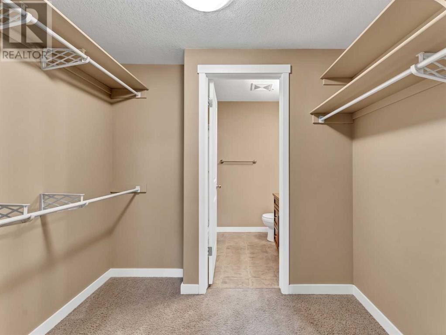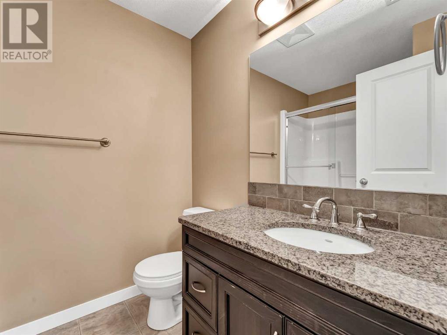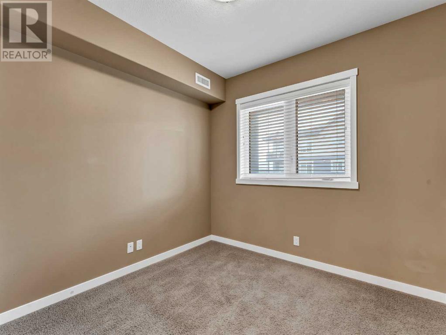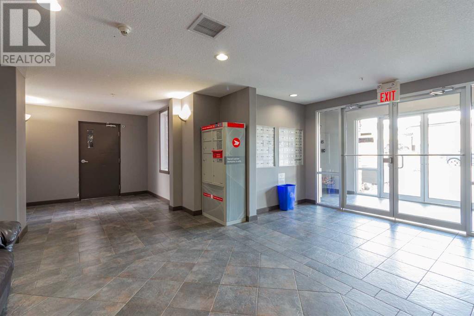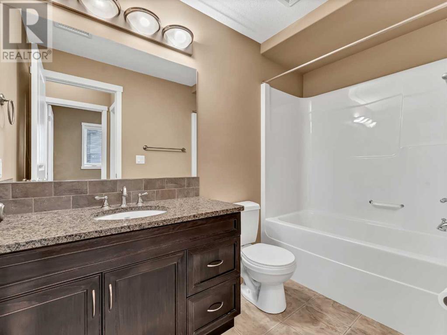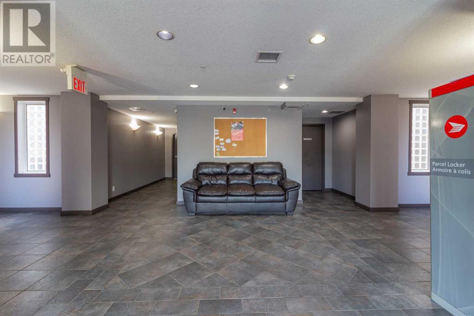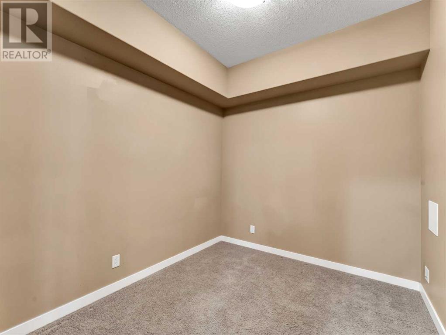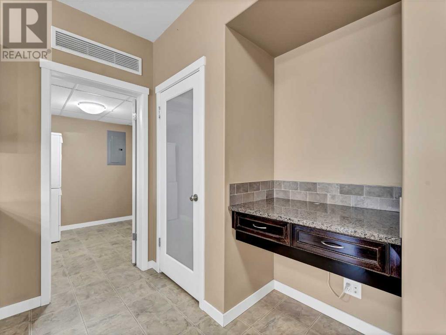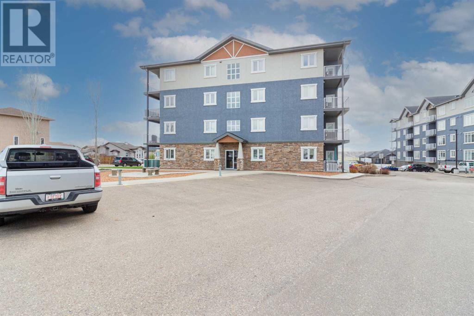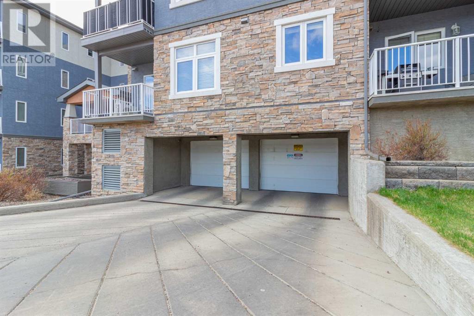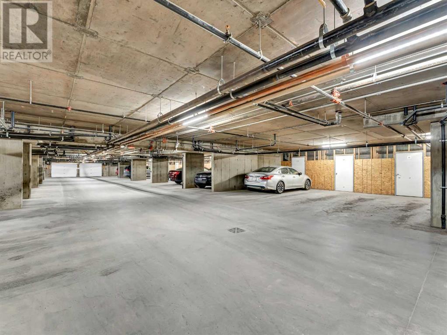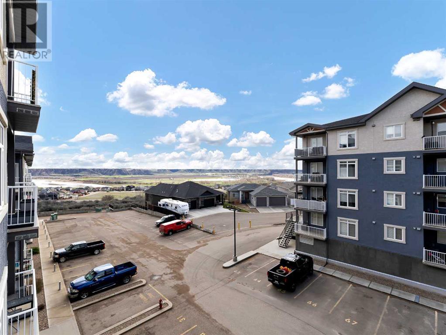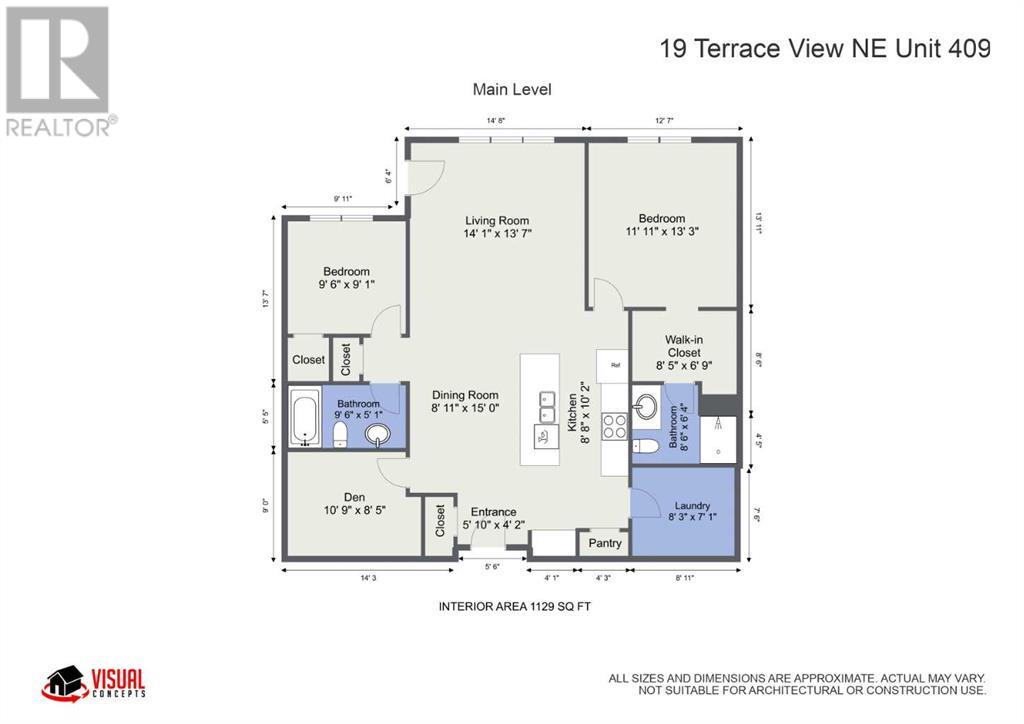409, 19 Terrace View Medicine Hat, Alberta T1C 0E8
Interested?
Contact us for more information
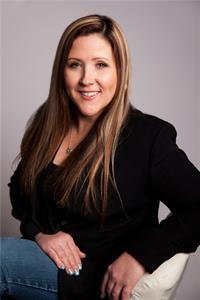
Annette Fahselt-Andreas
Associate
(403) 529-2662
https://annetteandreas.remax.ca/
www.facebook.com/AFAREMAX/
www.linkedin.com/in/annette-fahselt-andreas
$255,000Maintenance, Electricity, Ground Maintenance, Property Management, Reserve Fund Contributions, Sewer, Water
$463.72 Monthly
Maintenance, Electricity, Ground Maintenance, Property Management, Reserve Fund Contributions, Sewer, Water
$463.72 MonthlyWelcome 19 Terrace View! This well-maintained building offers a sought-after location and a comfortable no maintenance lifestyle. Upon entering this unit, you'll be greeted by the kitchen with a large island, granite countertops, and a good-sized pantry, transitioning into the spacious living room with lots of light. Next stepping out onto your own private balcony to enjoy the beautiful views of the South Saskatchewan River. The primary bedroom boasts ample space and features a large walk-through closet, and a convenient 3-piece ensuite. On the other side of the unit, you'll find another generously sized bedroom and Den, right next to a second 4-piece bathroom. Conveniently you will also find an in-suite laundry room that also offers extra storage space. This unit comes with a titled underground parking stall, complete with an attached secure storage space. Condo fees include all utilities, making for hassle-free living. Pets are allowed with some restrictions and board approval. (id:43352)
Property Details
| MLS® Number | A2117344 |
| Property Type | Single Family |
| Community Name | Northeast Crescent Heights |
| Amenities Near By | Golf Course |
| Community Features | Golf Course Development, Pets Allowed With Restrictions |
| Parking Space Total | 1 |
| Plan | 0814044 |
Building
| Bathroom Total | 2 |
| Bedrooms Above Ground | 2 |
| Bedrooms Total | 2 |
| Appliances | Refrigerator, Dishwasher, Stove, Microwave Range Hood Combo, Garage Door Opener, Washer & Dryer |
| Constructed Date | 2007 |
| Construction Material | Poured Concrete, Wood Frame |
| Construction Style Attachment | Attached |
| Cooling Type | Central Air Conditioning |
| Exterior Finish | Concrete |
| Flooring Type | Carpeted, Linoleum |
| Heating Type | Forced Air |
| Stories Total | 5 |
| Size Interior | 1129 Sqft |
| Total Finished Area | 1129 Sqft |
| Type | Apartment |
Parking
| Underground |
Land
| Acreage | No |
| Land Amenities | Golf Course |
| Size Total Text | Unknown |
| Zoning Description | Residential |
Rooms
| Level | Type | Length | Width | Dimensions |
|---|---|---|---|---|
| Main Level | 3pc Bathroom | .00 Ft x .00 Ft | ||
| Main Level | 4pc Bathroom | .00 Ft x .00 Ft | ||
| Main Level | Primary Bedroom | 13.25 Ft x 11.92 Ft | ||
| Main Level | Bedroom | 9.50 Ft x 9.08 Ft | ||
| Main Level | Den | 10.75 Ft x 8.42 Ft | ||
| Main Level | Living Room | 14.08 Ft x 13.58 Ft | ||
| Main Level | Dining Room | 15.00 Ft x 8.92 Ft | ||
| Main Level | Kitchen | 10.17 Ft x 8.67 Ft | ||
| Main Level | Laundry Room | 8.25 Ft x 7.08 Ft |

