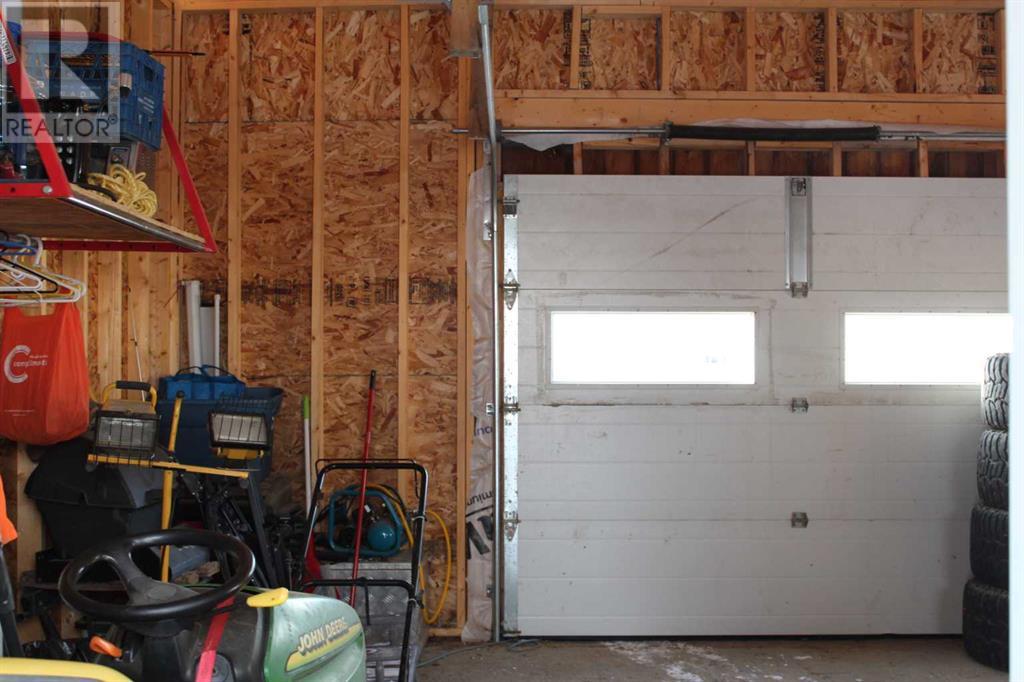409 2nd Street Ne Manning, Alberta T0H 2M0
Interested?
Contact us for more information
Evelyn Petkus
Associate
https://www.manningrealestate.ca/
https://tinyurl.com/4nvrdhyu
https://ca.linkedin.com/in/evelyn-petkus-93181b25
$170,000
Discover this beautifully renovated 5-bedroom, 2.5-bathroom bungalow home situated a double sized lot ideally located in a serene neighborhood near the Manning Hospital and park. The main floor features 3 bedrooms including a primary bedroom with a private 2-piece ensuite. The lower level offers two additional bedrooms, a full bathroom, and a versatile rec room – ideal for relaxing or creating a home office, guest suite, or playroom. Recent updates include new windows, luxury vinyl plank flooring throughout main level, modern white cabinets, updated countertops, a stylish backsplash, an island, ample storage, stainless steel appliances, central a/c, interior doors, baseboard trimming, the 2.5 bathrooms, washer, and dryer. Additional renovations include new asphalt shingles, a high energy efficiency furnace and hot water tank. The double sized lot is fenced on three sides, ensures privacy and features a newly constructed detached garage along with plenty of parking space. (id:43352)
Property Details
| MLS® Number | A2179481 |
| Property Type | Single Family |
| Amenities Near By | Golf Course, Park, Playground, Recreation Nearby, Schools, Shopping |
| Community Features | Golf Course Development |
| Parking Space Total | 5 |
| Plan | 1923486 |
| Structure | Deck |
Building
| Bathroom Total | 3 |
| Bedrooms Above Ground | 3 |
| Bedrooms Below Ground | 2 |
| Bedrooms Total | 5 |
| Appliances | Refrigerator, Dishwasher, Stove, Washer & Dryer |
| Architectural Style | Bungalow |
| Basement Development | Partially Finished |
| Basement Type | Full (partially Finished) |
| Constructed Date | 1975 |
| Construction Material | Icf Block |
| Construction Style Attachment | Detached |
| Cooling Type | Central Air Conditioning |
| Exterior Finish | Vinyl Siding |
| Flooring Type | Vinyl |
| Foundation Type | See Remarks |
| Half Bath Total | 1 |
| Heating Fuel | Natural Gas |
| Heating Type | Forced Air |
| Stories Total | 1 |
| Size Interior | 1090 Sqft |
| Total Finished Area | 1090 Sqft |
| Type | House |
Parking
| Detached Garage | 1 |
Land
| Acreage | No |
| Fence Type | Partially Fenced |
| Land Amenities | Golf Course, Park, Playground, Recreation Nearby, Schools, Shopping |
| Landscape Features | Landscaped, Lawn |
| Size Depth | 40.54 M |
| Size Frontage | 32.3 M |
| Size Irregular | 14098.00 |
| Size Total | 14098 Sqft|10,890 - 21,799 Sqft (1/4 - 1/2 Ac) |
| Size Total Text | 14098 Sqft|10,890 - 21,799 Sqft (1/4 - 1/2 Ac) |
| Zoning Description | R2 |
Rooms
| Level | Type | Length | Width | Dimensions |
|---|---|---|---|---|
| Basement | 4pc Bathroom | 10.83 Ft x 8.75 Ft | ||
| Basement | Bedroom | 7.50 Ft x 11.08 Ft | ||
| Basement | Bedroom | 12.58 Ft x 10.83 Ft | ||
| Basement | Family Room | 10.83 Ft x 28.83 Ft | ||
| Main Level | Bedroom | 8.42 Ft x 10.00 Ft | ||
| Main Level | Bedroom | 11.42 Ft x 11.50 Ft | ||
| Main Level | Primary Bedroom | 11.50 Ft x 11.33 Ft | ||
| Main Level | 2pc Bathroom | 3.75 Ft x 7.25 Ft | ||
| Main Level | 4pc Bathroom | 2.83 Ft x 7.25 Ft | ||
| Main Level | Other | 24.08 Ft x 8.25 Ft | ||
| Main Level | Living Room | 11.00 Ft x 18.83 Ft |
https://www.realtor.ca/real-estate/27658815/409-2nd-street-ne-manning




















