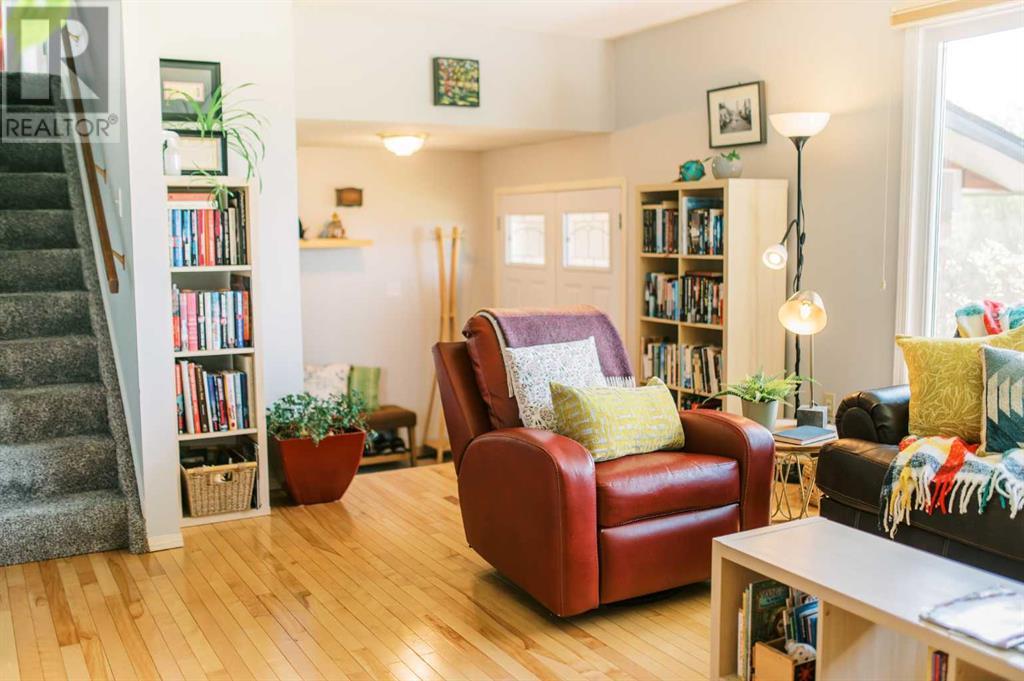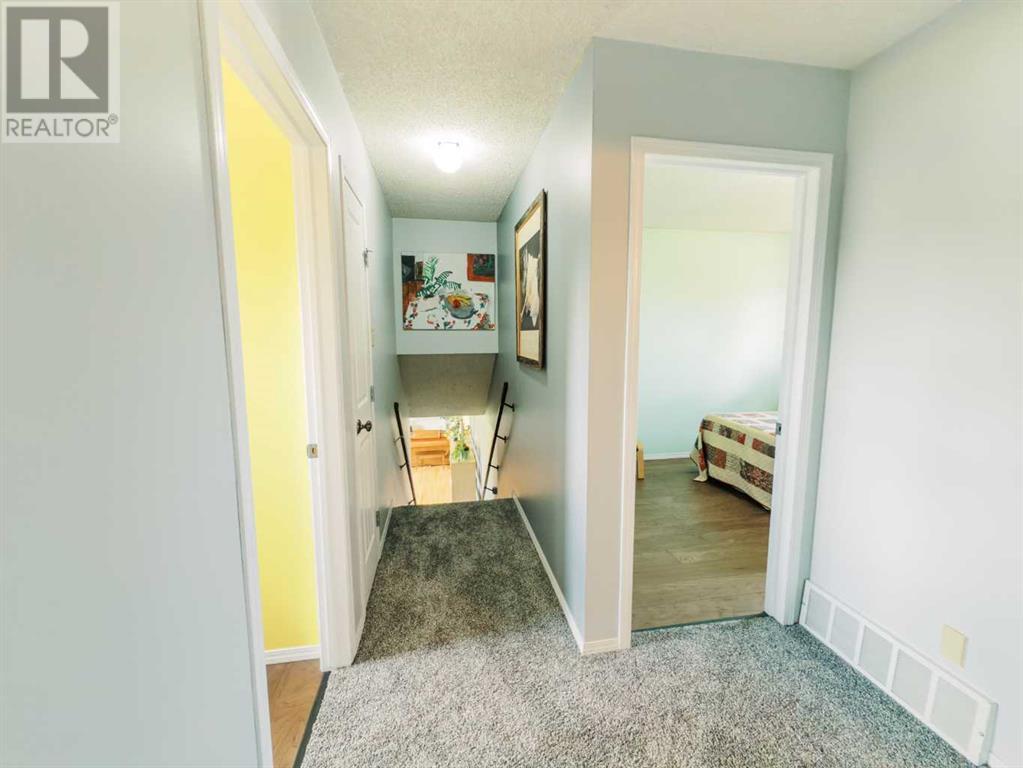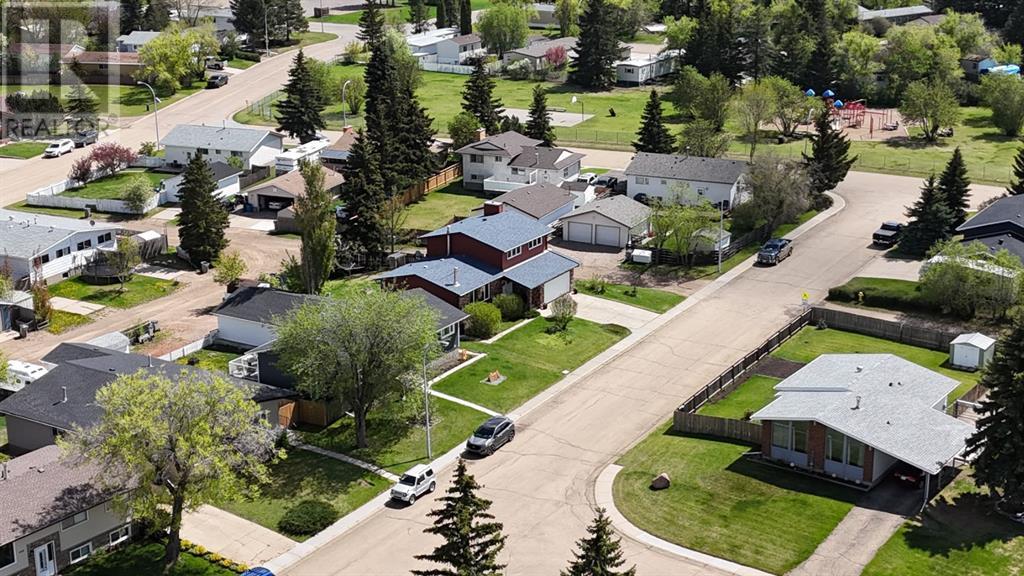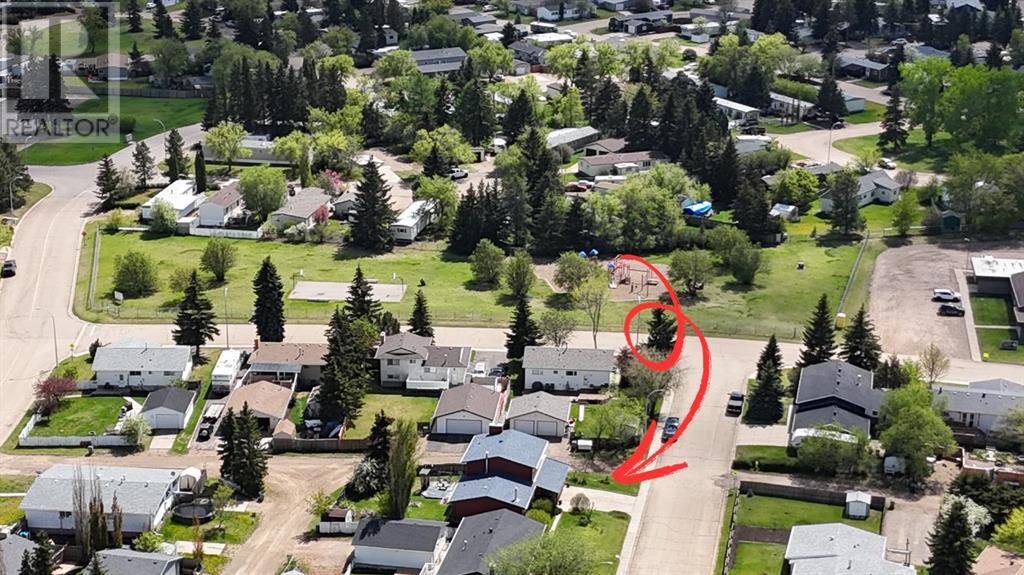5 Bedroom
3 Bathroom
1796 sqft
4 Level
Fireplace
None
Forced Air
Fruit Trees
$364,000
Welcome to family living at its finest—nestled on a quiet street in the desirable Grandview neighbourhood of Stettler. Just one house away, a beautiful park awaits with basketball courts, a fabulous playground, picnic areas, and a peaceful shelter surrounded by mature trees. It’s the perfect spot for kids to play and for parents to enjoy a quiet morning coffee under the shade. Walking paths nearby lead directly to the rec-center, ball diamonds, water park, skateboard park, and more—making it easy to stay active and connected to everything Stettler has to offer. Inside, this thoughtfully crafted two-story home offers a rare and ideal layout with four bedrooms upstairs—perfect for families who need room to grow. The front living room features warm hardwood floors and a charming wood-burning stove, while the second living room invites you to unwind by the wood-burning fireplace with garden doors leading to the back deck. The spacious kitchen is outfitted with high-quality, beautifully built cabinets, and includes all appliances, some of them more recently replaced. The home has been well cared for and thoughtfully updated: vinyl windows, new shingles in 2018, and siding, fascia, and eaves in 2019. You’ll also find two high-efficiency furnaces—one replaced in 2021 and the other in 2024—plus a sump pump replaced seven years ago for added peace of mind. The carpet upstairs is only two years old, and the insulated garage adds even more value for year-round use. With three full bathrooms, a fifth bedroom in the fully finished basement, and generous storage throughout, this home offers space, comfort, and functionality for modern family life. Step outside to a spacious fenced backyard complete with a deck for entertaining, a garden area, and a shed for storage. From morning coffee at the park to evenings by the fire, this Grandview gem is ready to welcome you home. (id:43352)
Property Details
|
MLS® Number
|
A2220742 |
|
Property Type
|
Single Family |
|
Community Name
|
Grandview |
|
Amenities Near By
|
Playground, Recreation Nearby, Shopping |
|
Features
|
See Remarks, Back Lane |
|
Parking Space Total
|
4 |
|
Plan
|
7520188 |
|
Structure
|
Deck |
Building
|
Bathroom Total
|
3 |
|
Bedrooms Above Ground
|
4 |
|
Bedrooms Below Ground
|
1 |
|
Bedrooms Total
|
5 |
|
Appliances
|
Washer, Refrigerator, Gas Stove(s), Dishwasher, Dryer, Microwave, Window Coverings |
|
Architectural Style
|
4 Level |
|
Basement Development
|
Finished |
|
Basement Type
|
Full (finished) |
|
Constructed Date
|
1976 |
|
Construction Material
|
Wood Frame |
|
Construction Style Attachment
|
Detached |
|
Cooling Type
|
None |
|
Exterior Finish
|
Brick |
|
Fireplace Present
|
Yes |
|
Fireplace Total
|
2 |
|
Flooring Type
|
Carpeted, Ceramic Tile, Hardwood, Vinyl Plank |
|
Foundation Type
|
Poured Concrete |
|
Heating Fuel
|
Natural Gas |
|
Heating Type
|
Forced Air |
|
Size Interior
|
1796 Sqft |
|
Total Finished Area
|
1796 Sqft |
|
Type
|
House |
Parking
Land
|
Acreage
|
No |
|
Fence Type
|
Fence |
|
Land Amenities
|
Playground, Recreation Nearby, Shopping |
|
Landscape Features
|
Fruit Trees |
|
Size Depth
|
33.81 M |
|
Size Frontage
|
22.86 M |
|
Size Irregular
|
7328.00 |
|
Size Total
|
7328 Sqft|7,251 - 10,889 Sqft |
|
Size Total Text
|
7328 Sqft|7,251 - 10,889 Sqft |
|
Zoning Description
|
R1 |
Rooms
| Level |
Type |
Length |
Width |
Dimensions |
|
Second Level |
Bedroom |
|
|
7.83 Ft x 12.25 Ft |
|
Second Level |
4pc Bathroom |
|
|
7.50 Ft x 8.92 Ft |
|
Second Level |
Bedroom |
|
|
9.00 Ft x 12.50 Ft |
|
Second Level |
Hall |
|
|
10.67 Ft x 6.58 Ft |
|
Second Level |
Primary Bedroom |
|
|
11.50 Ft x 13.58 Ft |
|
Second Level |
Bedroom |
|
|
10.92 Ft x 10.17 Ft |
|
Lower Level |
Bedroom |
|
|
9.92 Ft x 12.25 Ft |
|
Lower Level |
3pc Bathroom |
|
|
5.25 Ft x 8.50 Ft |
|
Lower Level |
Furnace |
|
|
15.83 Ft x 15.83 Ft |
|
Lower Level |
Storage |
|
|
8.75 Ft x 9.08 Ft |
|
Lower Level |
Recreational, Games Room |
|
|
18.33 Ft x 20.33 Ft |
|
Main Level |
Dining Room |
|
|
9.75 Ft x 12.25 Ft |
|
Main Level |
Kitchen |
|
|
13.58 Ft x 12.25 Ft |
|
Main Level |
Living Room |
|
|
21.00 Ft x 13.75 Ft |
|
Main Level |
Other |
|
|
5.67 Ft x 9.08 Ft |
|
Main Level |
4pc Bathroom |
|
|
4.92 Ft x 8.75 Ft |
|
Main Level |
Family Room |
|
|
13.75 Ft x 13.42 Ft |
|
Main Level |
Hall |
|
|
9.33 Ft x 9.75 Ft |
|
Main Level |
Foyer |
|
|
6.42 Ft x 7.50 Ft |
https://www.realtor.ca/real-estate/28330208/4103-61-street-stettler-grandview


















































