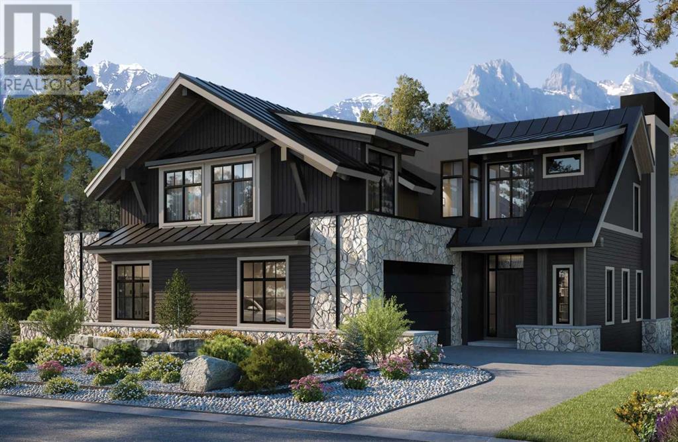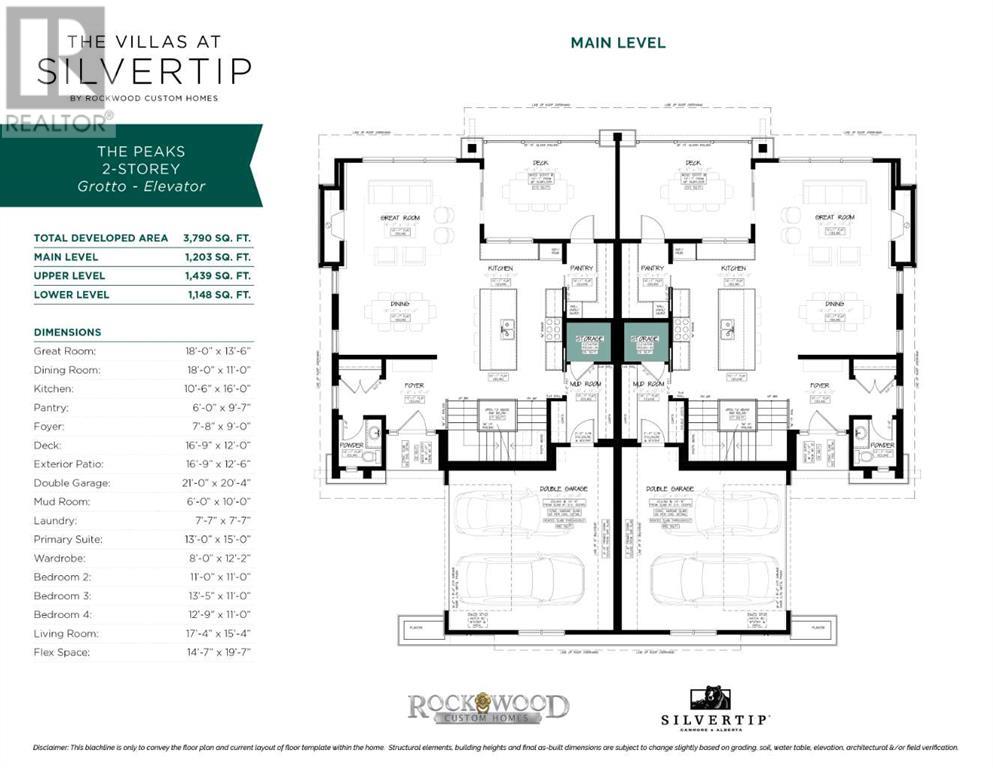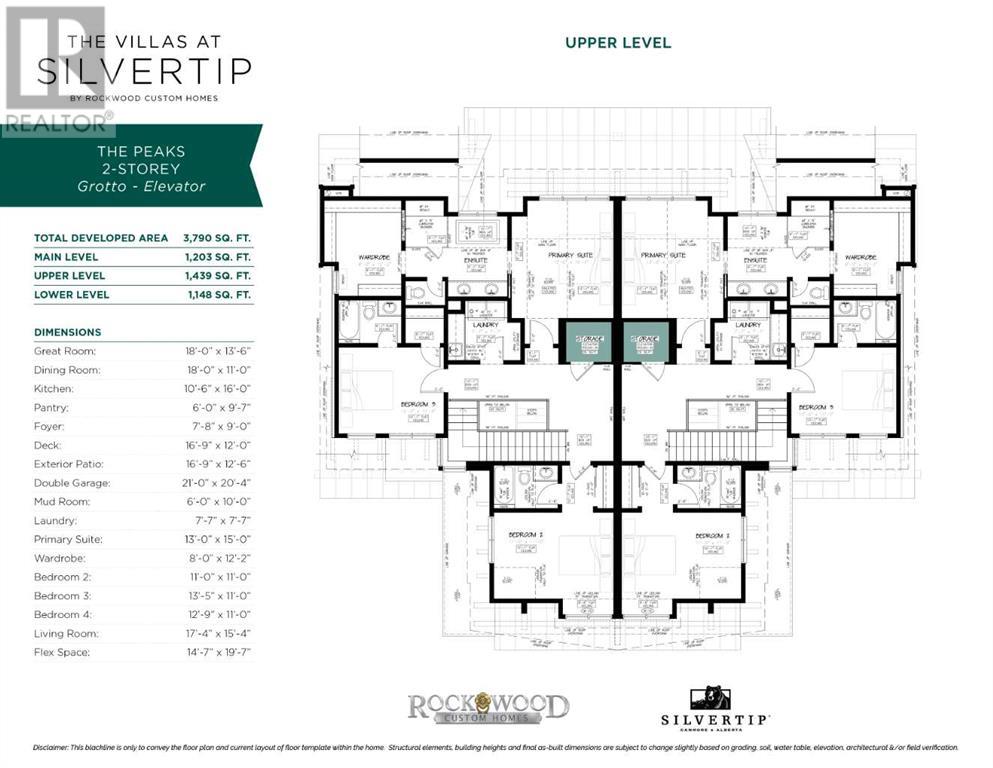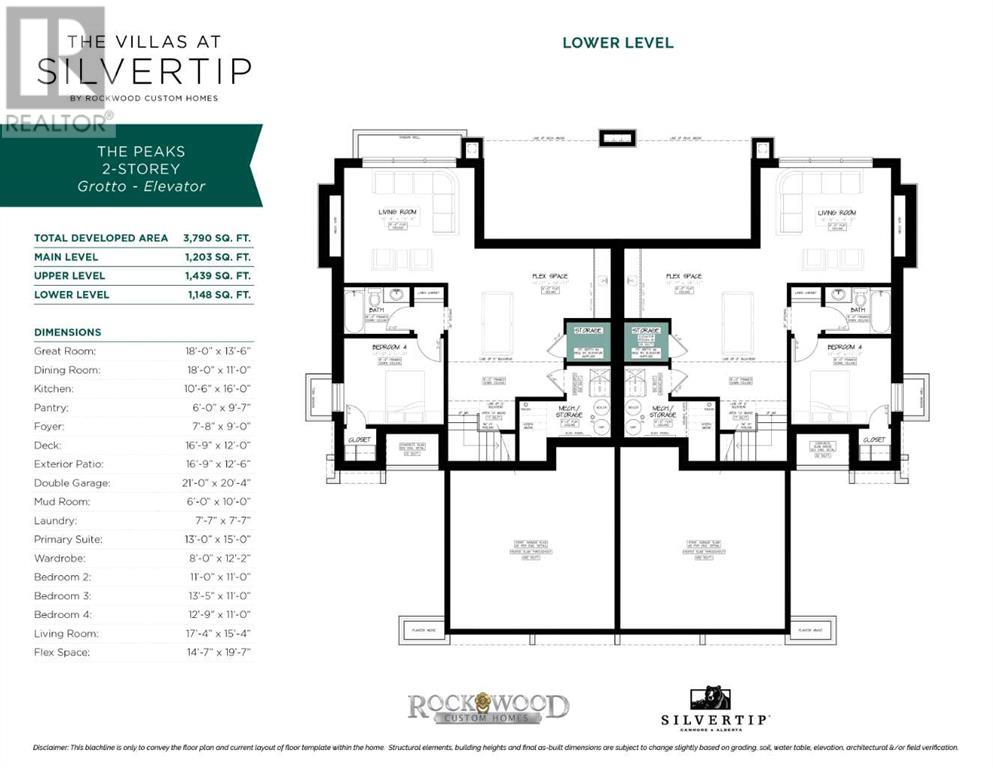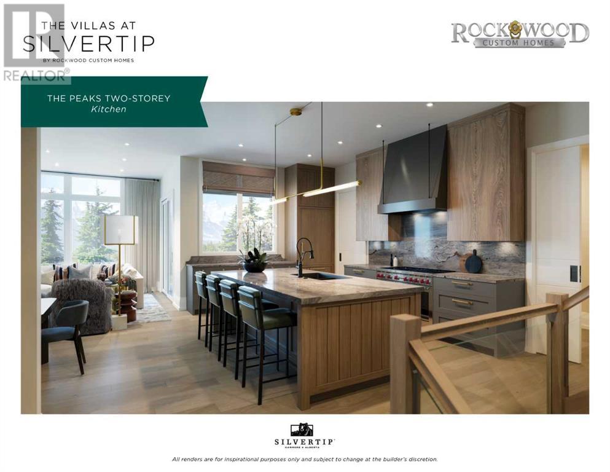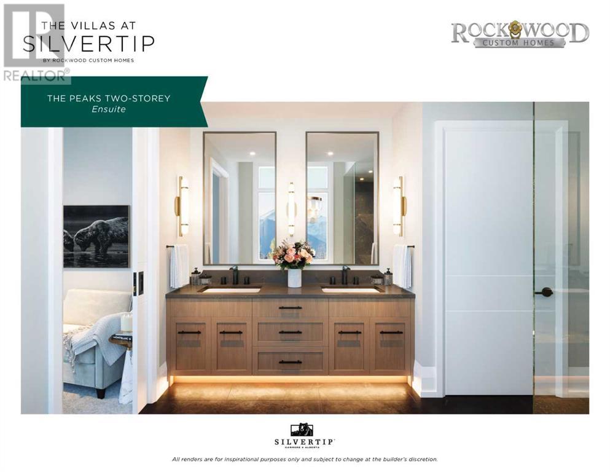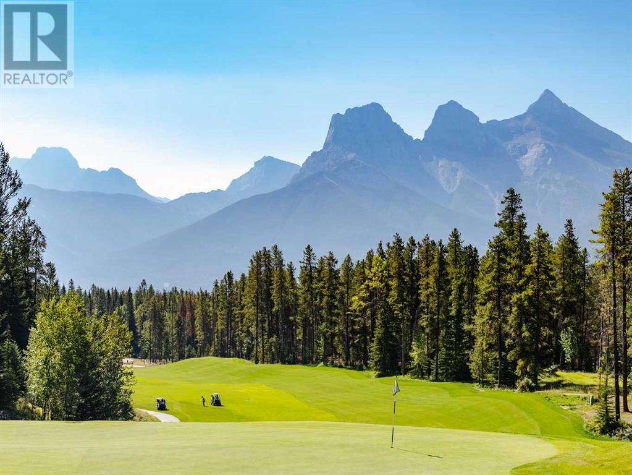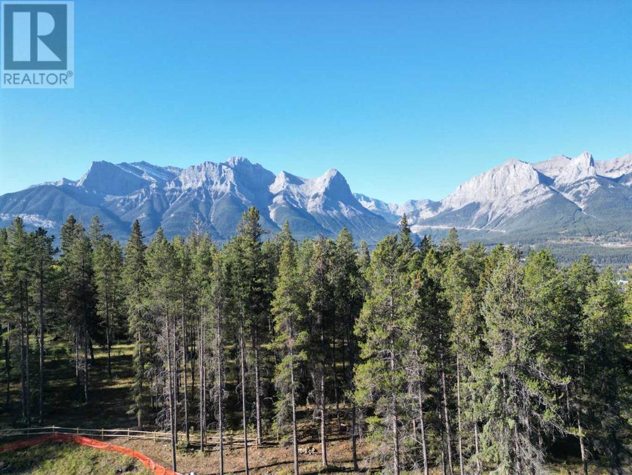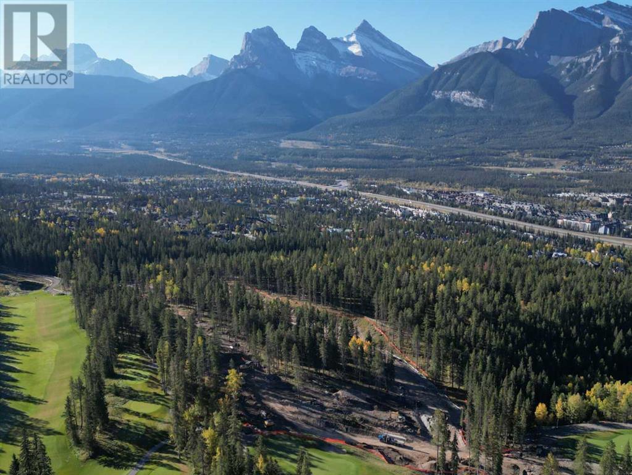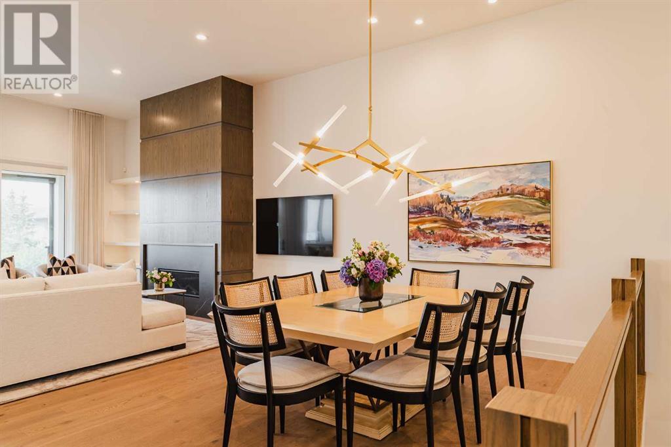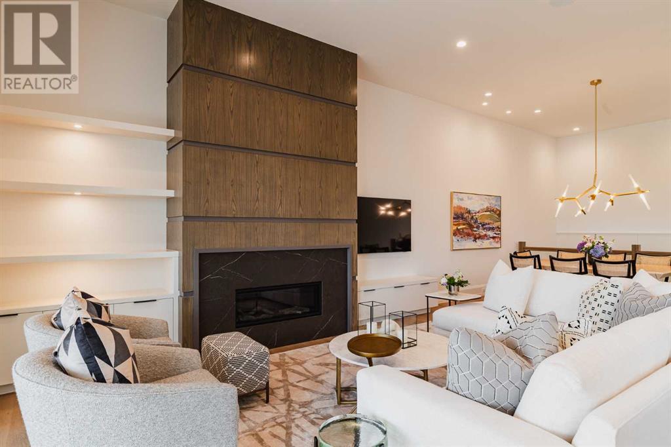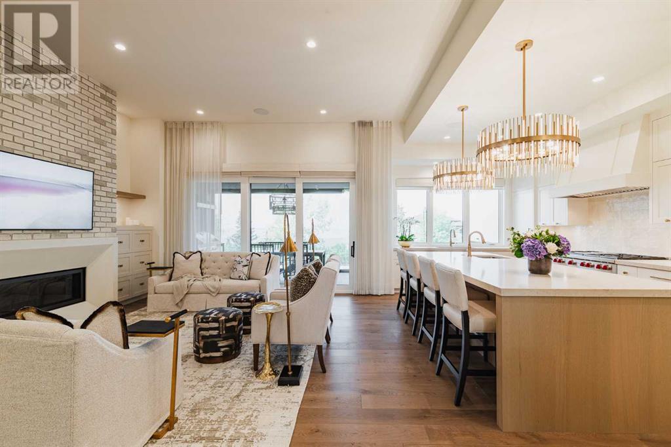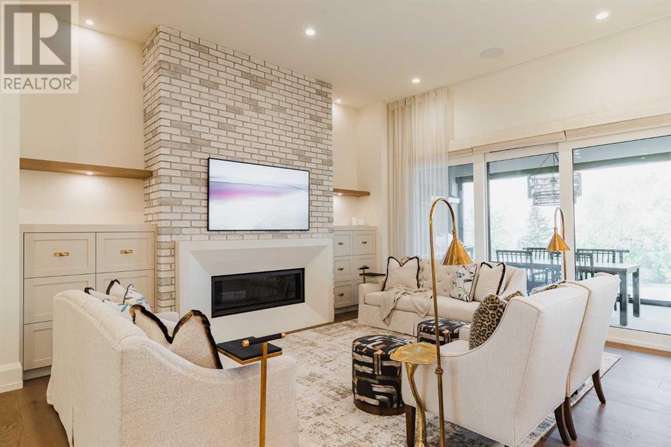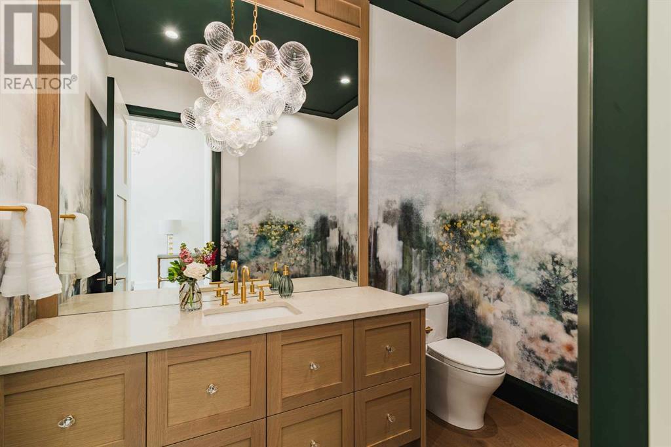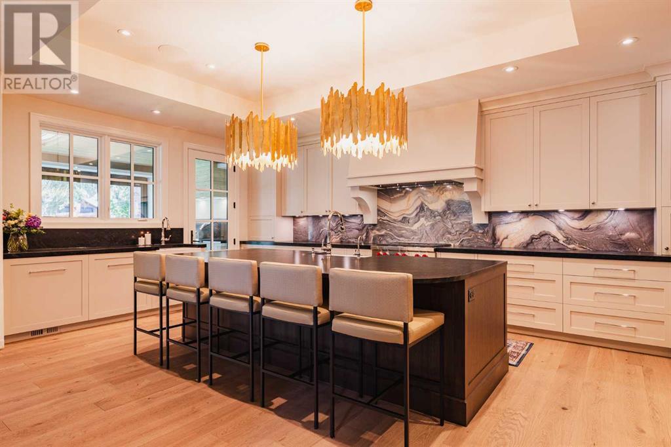411 Mountain Tranquility Place Canmore, Alberta T2G 1B1
Interested?
Contact us for more information

Brad Hawker
Associate Broker

Drew Betts
Associate Broker
$3,584,500
Offering a strong sense of architectural tradition, Rockwood is offering two unique exteriors of Lady Macdonald and Grotto. Each of these alpine-inspired residences will offer best-in-class design and craftsmanship for an unparalleled living experience. Owners will enjoy roughly 3,800 square feet of luxury living including a private primary retreat, three junior-primary suites, an expansive kitchen with butler’s pantry, large lower-level flex and media space, spacious exterior patio, and attached garage; plus high-end appliances, extensive custom-designed millwork and beautiful fixturing throughout. Situated in the heart of the Bow Valley, Silvertip Resort is surrounded by numerous iconic peaks, each of which carrying a legacy deeply rooted in Canadian history. Named after the beautiful Lady Macdonald Mountain (referencing the first CP Rail voyage through the Rockies by Sir John A. MacDonald and his wife), and the striking Grotto Mountain (named by the leaders of the Palliser expedition). (id:43352)
Property Details
| MLS® Number | A2083823 |
| Property Type | Single Family |
| Community Name | Silvertip |
| Amenities Near By | Golf Course |
| Community Features | Golf Course Development |
| Features | See Remarks, Other, Wet Bar, Closet Organizers |
| Parking Space Total | 2 |
| Plan | 2310812 |
| Structure | Deck |
| View Type | View |
Building
| Bathroom Total | 5 |
| Bedrooms Above Ground | 3 |
| Bedrooms Below Ground | 1 |
| Bedrooms Total | 4 |
| Age | New Building |
| Appliances | Washer, Refrigerator, Oven - Gas, Dishwasher, Dryer, Garage Door Opener |
| Construction Material | Wood Frame |
| Construction Style Attachment | Semi-detached |
| Cooling Type | See Remarks |
| Fireplace Present | Yes |
| Fireplace Total | 1 |
| Flooring Type | Hardwood, Other, Tile |
| Foundation Type | Poured Concrete |
| Half Bath Total | 1 |
| Heating Fuel | Geo Thermal, Natural Gas |
| Heating Type | Forced Air, In Floor Heating |
| Stories Total | 2 |
| Size Interior | 2642 Sqft |
| Total Finished Area | 2642 Sqft |
| Type | Duplex |
Parking
| Attached Garage | 2 |
| Garage | |
| Heated Garage |
Land
| Acreage | No |
| Fence Type | Not Fenced |
| Land Amenities | Golf Course |
| Size Frontage | 16 M |
| Size Irregular | 6055.00 |
| Size Total | 6055 Sqft|4,051 - 7,250 Sqft |
| Size Total Text | 6055 Sqft|4,051 - 7,250 Sqft |
| Zoning Description | Tourist Zoned |
Rooms
| Level | Type | Length | Width | Dimensions |
|---|---|---|---|---|
| Lower Level | Other | 16.75 Ft x 12.50 Ft | ||
| Lower Level | Bedroom | 12.75 Ft x 11.00 Ft | ||
| Lower Level | Living Room | 17.33 Ft x 15.33 Ft | ||
| Lower Level | Other | 14.58 Ft x 19.58 Ft | ||
| Lower Level | 4pc Bathroom | Measurements not available | ||
| Main Level | Foyer | 7.67 Ft x 9.00 Ft | ||
| Main Level | Great Room | 18.00 Ft x 13.50 Ft | ||
| Main Level | Dining Room | 18.00 Ft x 11.00 Ft | ||
| Main Level | Kitchen | 10.50 Ft x 16.00 Ft | ||
| Main Level | Pantry | 6.00 Ft x 9.58 Ft | ||
| Main Level | Other | 16.75 Ft x 12.00 Ft | ||
| Main Level | Other | 6.00 Ft x 10.00 Ft | ||
| Main Level | 2pc Bathroom | Measurements not available | ||
| Upper Level | Laundry Room | 7.58 Ft x 7.58 Ft | ||
| Upper Level | Primary Bedroom | 13.00 Ft x 15.00 Ft | ||
| Upper Level | Other | 8.00 Ft x 12.17 Ft | ||
| Upper Level | Bedroom | 11.00 Ft x 11.00 Ft | ||
| Upper Level | Bedroom | 13.42 Ft x 11.00 Ft | ||
| Upper Level | 5pc Bathroom | Measurements not available | ||
| Upper Level | 4pc Bathroom | Measurements not available | ||
| Upper Level | 4pc Bathroom | Measurements not available |
https://www.realtor.ca/real-estate/26122574/411-mountain-tranquility-place-canmore-silvertip

