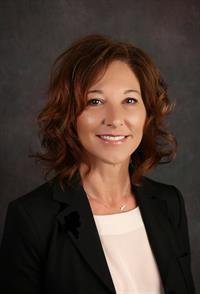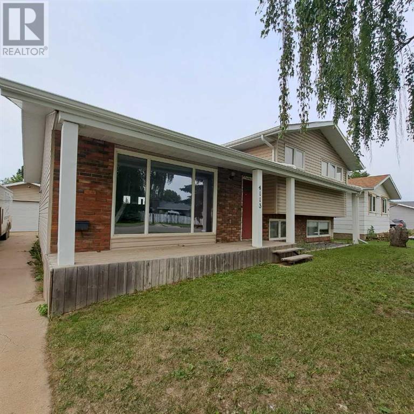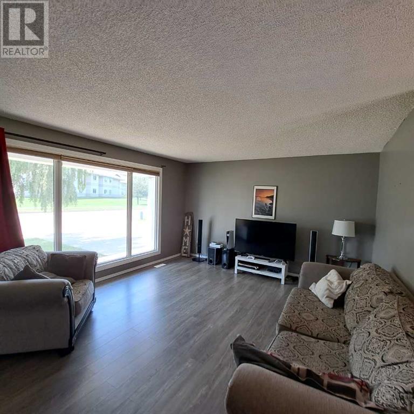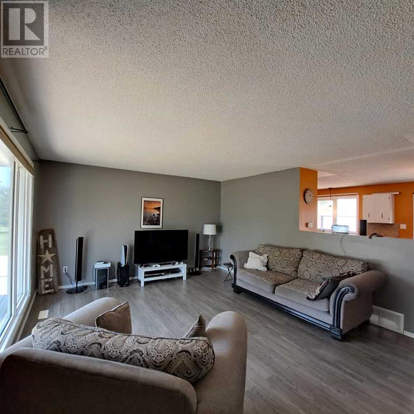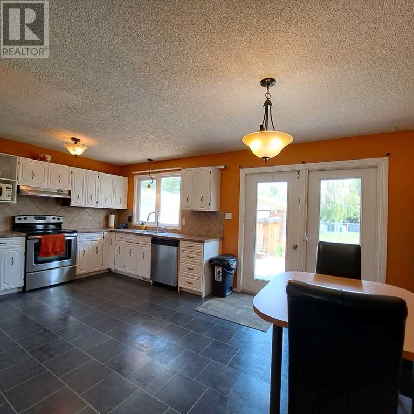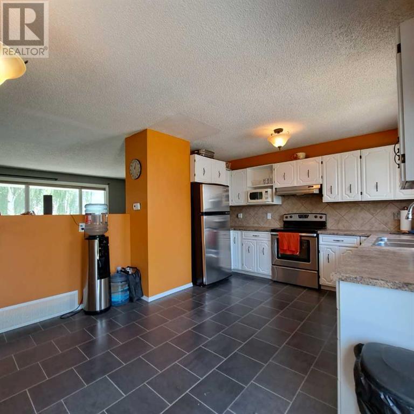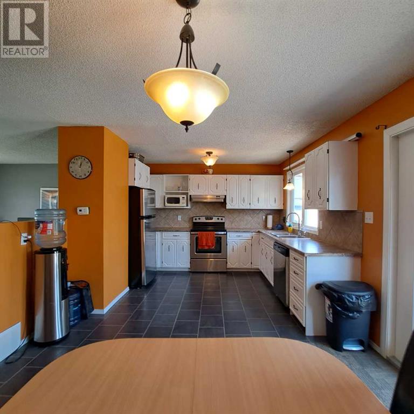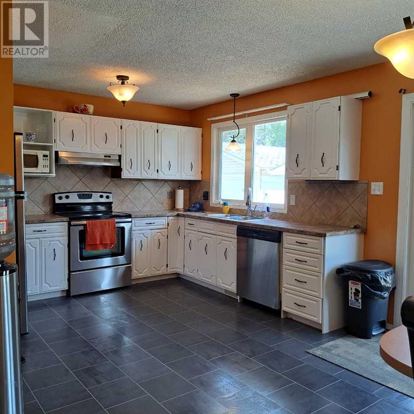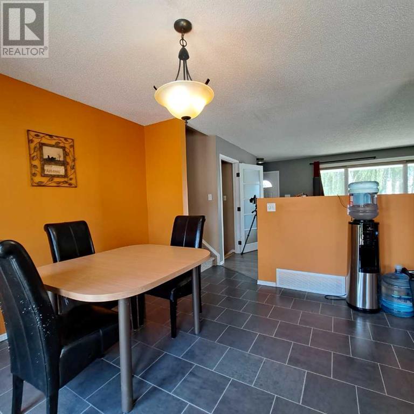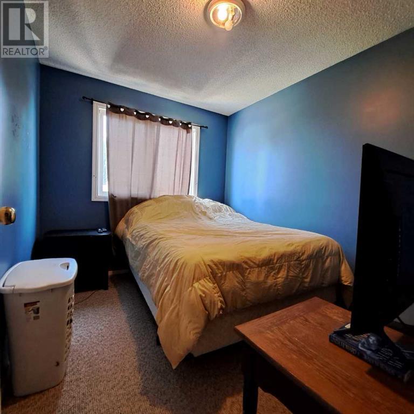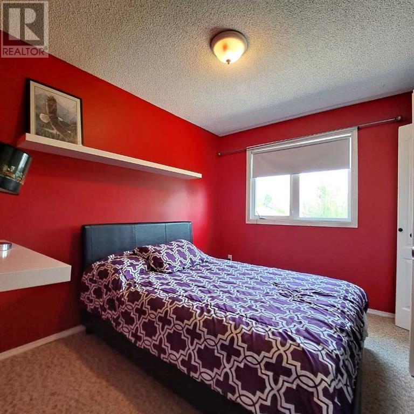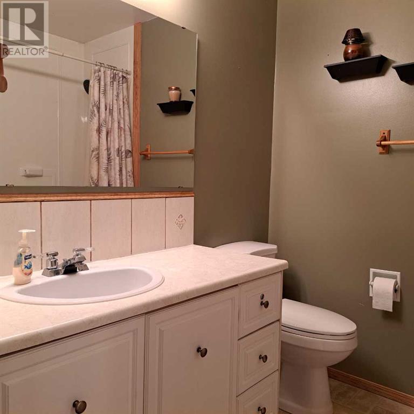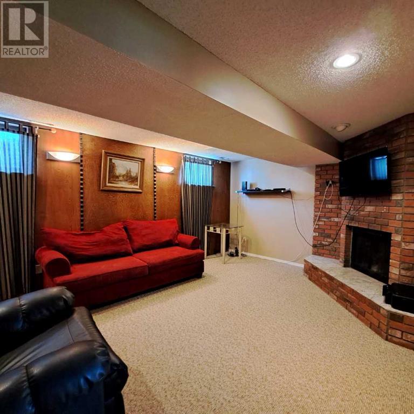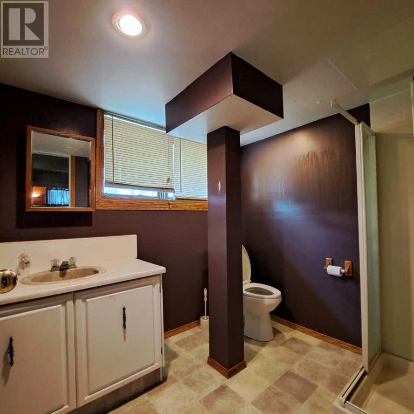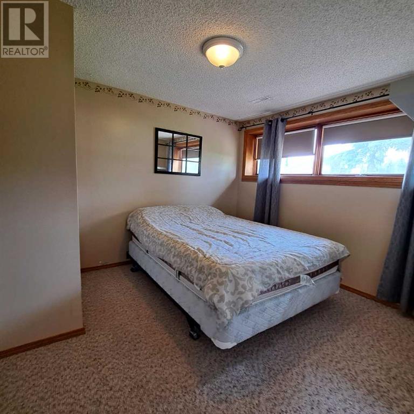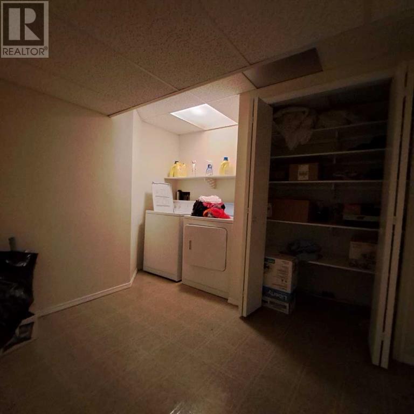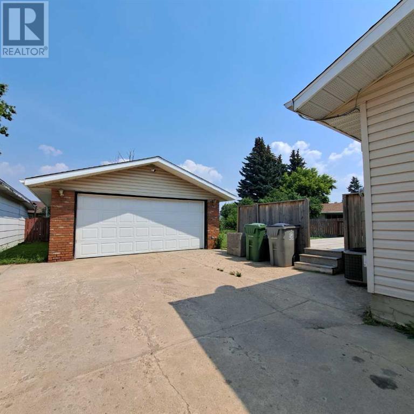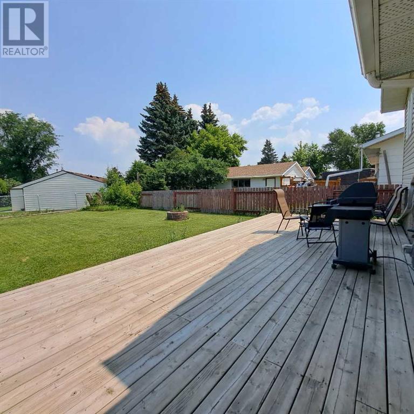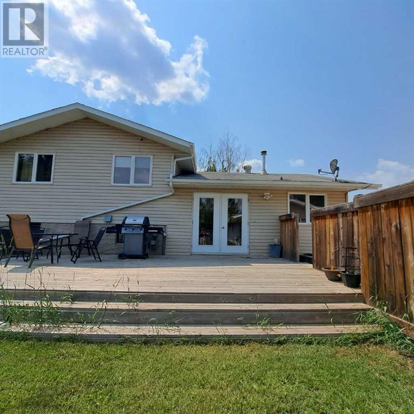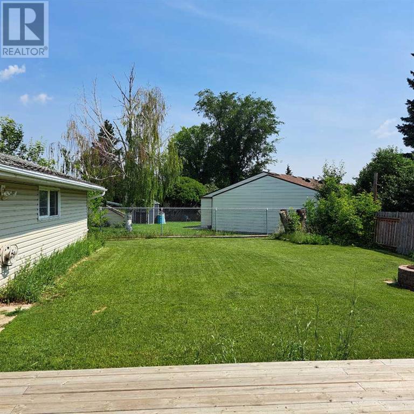4 Bedroom
3 Bathroom
1581.82 sqft
4 Level
Fireplace
Central Air Conditioning
Forced Air
Lawn
$299,900
GREAT VALUE! HUGE GARAGE! 4 level split with 3 bedrooms up, 2 baths and open Main level plan. The 3rd level has another bedroom, 3 PC bathroom, family room with a wood burning fireplace and the 4th level is complete with a laundry room, rec room and utility room/storage area! Situated on a large lot! There's also a 10x10 Shed and a large deck! Close to the Lloydminster Mall! (id:43352)
Property Details
|
MLS® Number
|
A2064603 |
|
Property Type
|
Single Family |
|
Community Name
|
West Lloydminster City |
|
Features
|
Treed, No Animal Home, No Smoking Home |
|
Parking Space Total
|
5 |
|
Plan
|
76222916 |
|
Structure
|
Deck |
Building
|
Bathroom Total
|
3 |
|
Bedrooms Above Ground
|
4 |
|
Bedrooms Total
|
4 |
|
Appliances
|
Refrigerator, Dishwasher, Stove, Washer & Dryer |
|
Architectural Style
|
4 Level |
|
Basement Development
|
Finished |
|
Basement Type
|
Partial (finished) |
|
Constructed Date
|
1977 |
|
Construction Material
|
Wood Frame |
|
Construction Style Attachment
|
Detached |
|
Cooling Type
|
Central Air Conditioning |
|
Fireplace Present
|
Yes |
|
Fireplace Total
|
1 |
|
Flooring Type
|
Carpeted, Laminate |
|
Foundation Type
|
Poured Concrete |
|
Half Bath Total
|
1 |
|
Heating Fuel
|
Natural Gas |
|
Heating Type
|
Forced Air |
|
Size Interior
|
1581.82 Sqft |
|
Total Finished Area
|
1581.82 Sqft |
|
Type
|
House |
Parking
Land
|
Acreage
|
No |
|
Fence Type
|
Fence |
|
Landscape Features
|
Lawn |
|
Size Frontage
|
19.2 M |
|
Size Irregular
|
7560.00 |
|
Size Total
|
7560 Sqft|7,251 - 10,889 Sqft |
|
Size Total Text
|
7560 Sqft|7,251 - 10,889 Sqft |
|
Zoning Description
|
R1 |
Rooms
| Level |
Type |
Length |
Width |
Dimensions |
|
Second Level |
Bedroom |
|
|
9.92 Ft x 8.25 Ft |
|
Second Level |
Bedroom |
|
|
9.92 Ft x 8.25 Ft |
|
Second Level |
Primary Bedroom |
|
|
13.42 Ft x 11.58 Ft |
|
Second Level |
4pc Bathroom |
|
|
8.25 Ft x 7.25 Ft |
|
Second Level |
2pc Bathroom |
|
|
4.58 Ft x 7.25 Ft |
|
Third Level |
Family Room |
|
|
17.25 Ft x 18.42 Ft |
|
Third Level |
3pc Bathroom |
|
|
7.25 Ft x 8.00 Ft |
|
Third Level |
Bedroom |
|
|
10.75 Ft x 9.92 Ft |
|
Basement |
Furnace |
|
|
12.00 Ft x 9.08 Ft |
|
Basement |
Laundry Room |
|
|
8.83 Ft x 10.17 Ft |
|
Basement |
Recreational, Games Room |
|
|
14.25 Ft x 18.75 Ft |
|
Main Level |
Kitchen |
|
|
11.50 Ft x 9.67 Ft |
|
Main Level |
Dining Room |
|
|
13.42 Ft x 9.83 Ft |
|
Main Level |
Living Room |
|
|
13.42 Ft x 17.25 Ft |
https://www.realtor.ca/real-estate/25815444/4113-52-avenue-lloydminster-west-lloydminster-city
