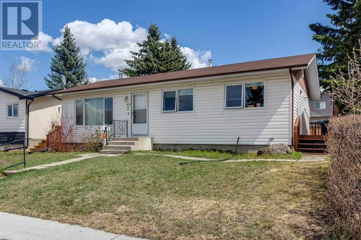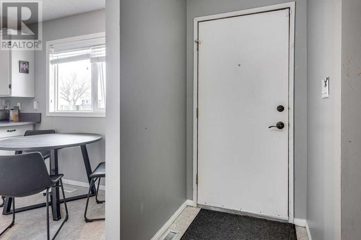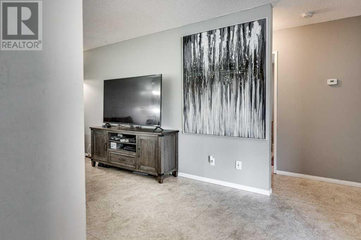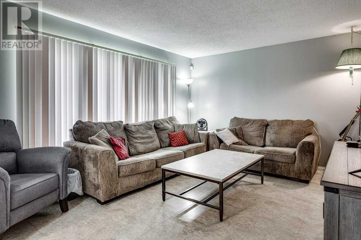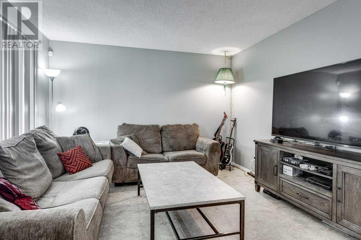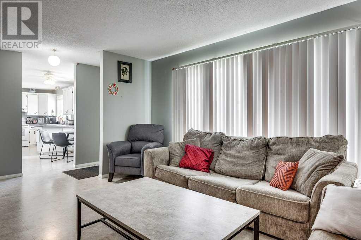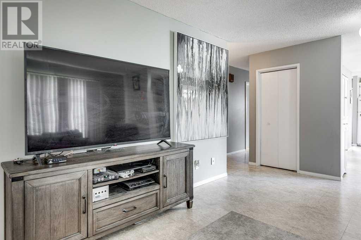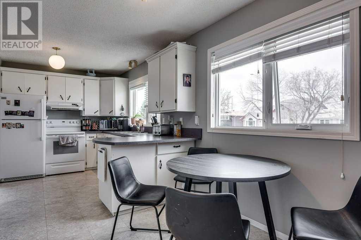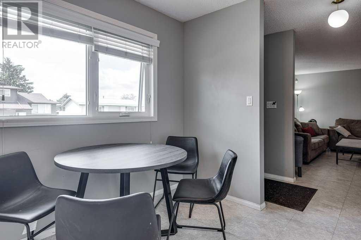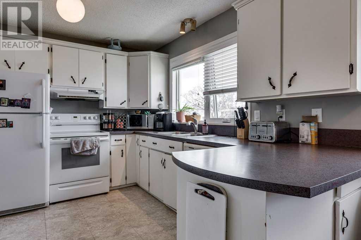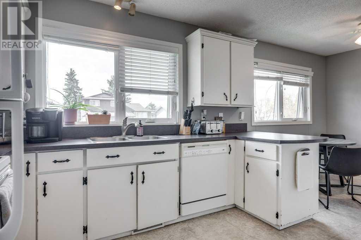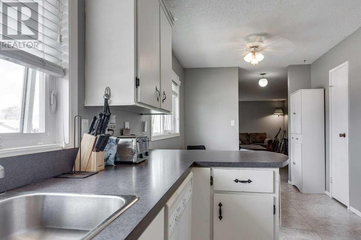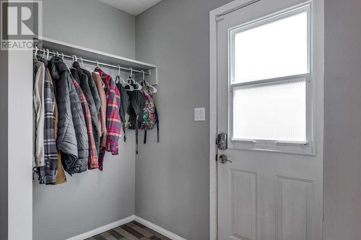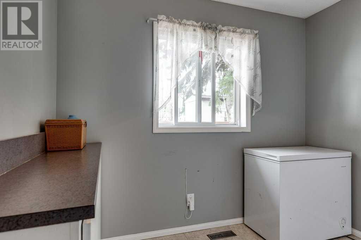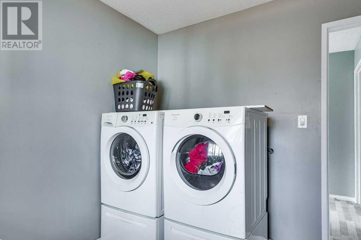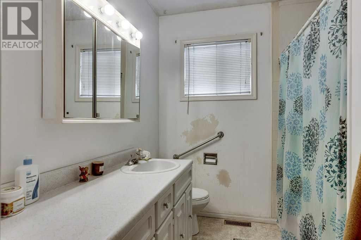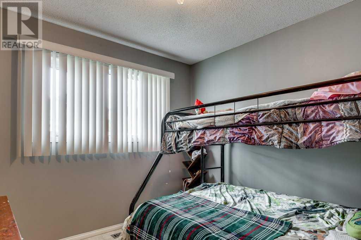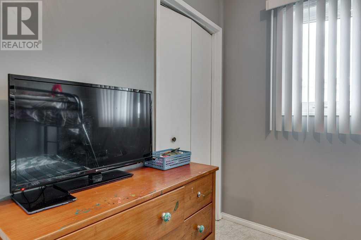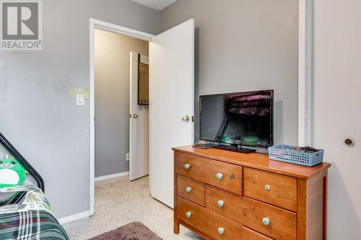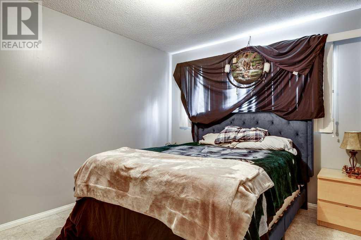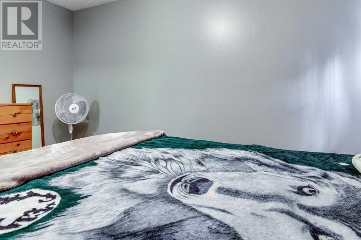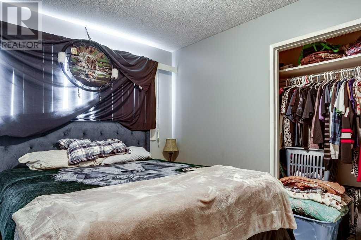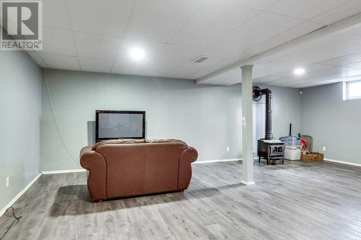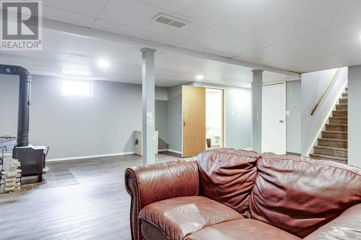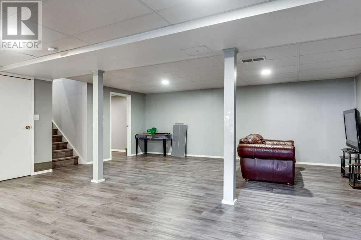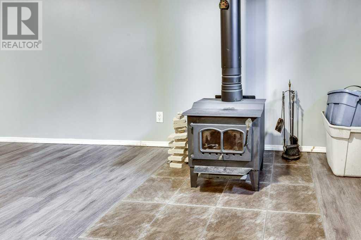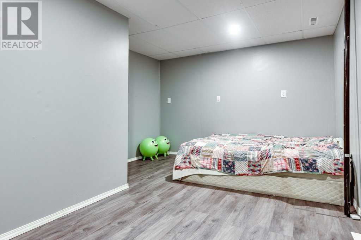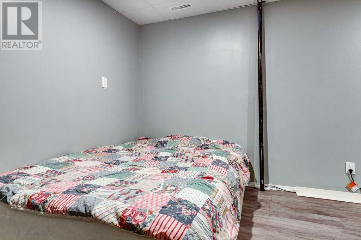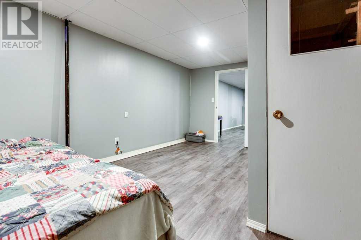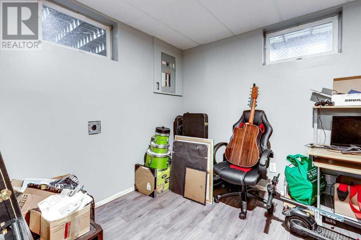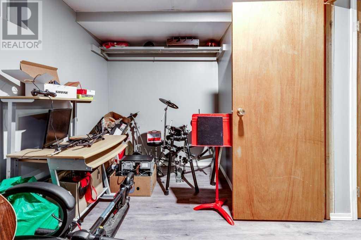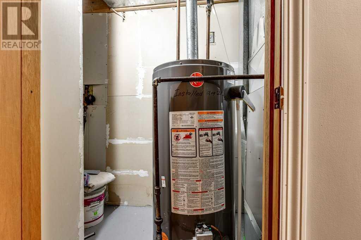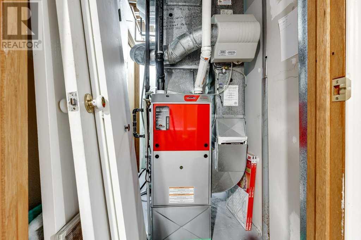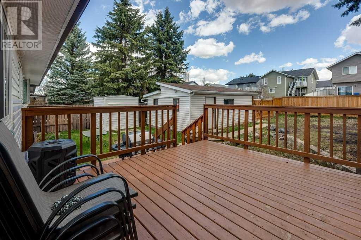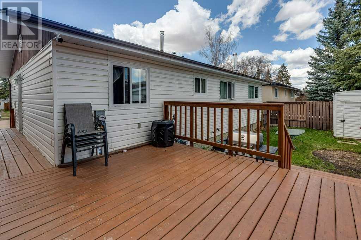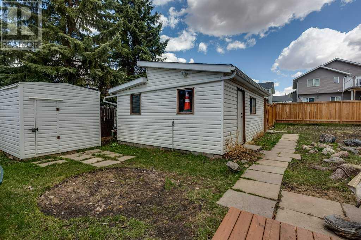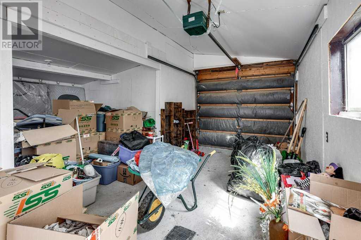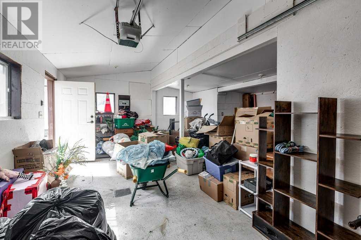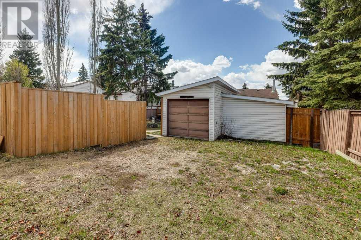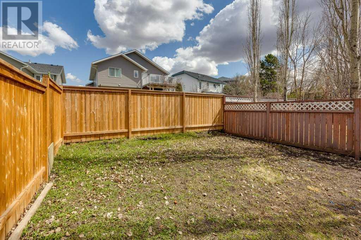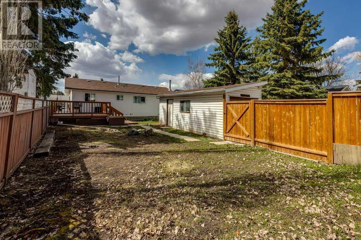4116 53 Avenue Innisfail, Alberta T4G 1G2
Interested?
Contact us for more information
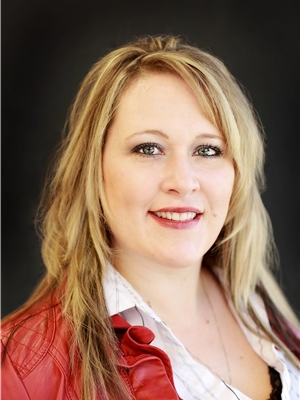
Kari Flaws
Associate
(866) 346-7444
$329,900
Welcome to a move-in ready bungalow! Upon entering , you'll be greeted by the convenience of main floor living, featuring two spacious bedrooms, main floor laundry, a cozy dining area, and a well-appointed kitchen boasting a brand-new stove. The main floor also showcases a bright and airy four-piece bathroom, ensuring convenience for everyday living. Proceed downstairs to the fully developed basement, where additional living space awaits. Here, you'll find an inviting living room with a wood-burning stove, adding warmth and character to the space. An extra bedroom and a convenient three-piece bathroom provide flexibility to suit your lifestyle needs, while a versatile office area completes the lower level. Recent updates include new flooring throughout the basement, along with a fresh coat of paint, enhancing the home's appeal and ensuring a move-in ready experience. The home has also been updated to include vinyl windows, vinyl plank flooring, a high efficiency furnace and a new hot water tank in 2017. Step outside to discover a spacious deck, perfect for outdoor entertaining or simply soaking up the sunshine. The expansive backyard offers ample space for gardening, recreation, or relaxation, providing a private oasis to enjoy year-round. A single-car garage with a workshop area completes the picture, boasting a new cement floor and shingles. Conveniently located within walking distance of the schools, this updated bungalow offers easy access to a variety of amenities. A cozy family home, this property offers the perfect blend of comfort and convenience! (id:43352)
Property Details
| MLS® Number | A2129326 |
| Property Type | Single Family |
| Community Name | Southwest Innisfail |
| Amenities Near By | Golf Course, Park, Playground, Recreation Nearby |
| Community Features | Golf Course Development, Lake Privileges, Fishing |
| Features | See Remarks |
| Parking Space Total | 2 |
| Plan | 7721970 |
| Structure | Shed, Deck |
Building
| Bathroom Total | 2 |
| Bedrooms Above Ground | 2 |
| Bedrooms Below Ground | 1 |
| Bedrooms Total | 3 |
| Appliances | Refrigerator, Dishwasher, Stove, Garage Door Opener, Washer & Dryer |
| Architectural Style | Bungalow |
| Basement Development | Finished |
| Basement Type | Full (finished) |
| Constructed Date | 1977 |
| Construction Material | Wood Frame |
| Construction Style Attachment | Detached |
| Cooling Type | None |
| Exterior Finish | Vinyl Siding |
| Fireplace Present | Yes |
| Fireplace Total | 1 |
| Flooring Type | Vinyl Plank |
| Foundation Type | Poured Concrete |
| Heating Type | Other, Forced Air |
| Stories Total | 1 |
| Size Interior | 1054.67 Sqft |
| Total Finished Area | 1054.67 Sqft |
| Type | House |
Parking
| Detached Garage | 1 |
Land
| Acreage | No |
| Fence Type | Fence |
| Land Amenities | Golf Course, Park, Playground, Recreation Nearby |
| Size Frontage | 14.63 M |
| Size Irregular | 5616.00 |
| Size Total | 5616 Sqft|4,051 - 7,250 Sqft |
| Size Total Text | 5616 Sqft|4,051 - 7,250 Sqft |
| Zoning Description | R-1c |
Rooms
| Level | Type | Length | Width | Dimensions |
|---|---|---|---|---|
| Basement | 3pc Bathroom | 4.42 Ft x 13.42 Ft | ||
| Basement | Bedroom | 9.17 Ft x 8.58 Ft | ||
| Basement | Office | 11.58 Ft x 17.58 Ft | ||
| Basement | Family Room | 24.08 Ft x 21.25 Ft | ||
| Basement | Furnace | 4.08 Ft x 11.00 Ft | ||
| Main Level | 4pc Bathroom | 9.17 Ft x 7.25 Ft | ||
| Main Level | Bedroom | 9.17 Ft x 9.50 Ft | ||
| Main Level | Dining Room | 8.58 Ft x 8.25 Ft | ||
| Main Level | Kitchen | 8.92 Ft x 11.25 Ft | ||
| Main Level | Laundry Room | 9.25 Ft x 9.17 Ft | ||
| Main Level | Living Room | 12.08 Ft x 19.58 Ft | ||
| Main Level | Primary Bedroom | 12.58 Ft x 9.67 Ft |
https://www.realtor.ca/real-estate/26852186/4116-53-avenue-innisfail-southwest-innisfail

