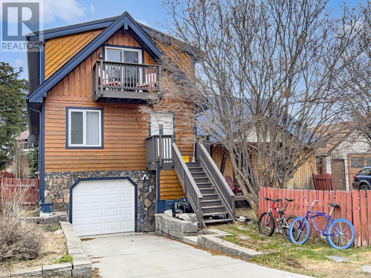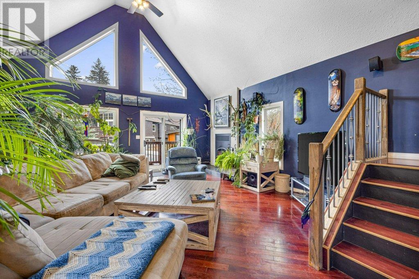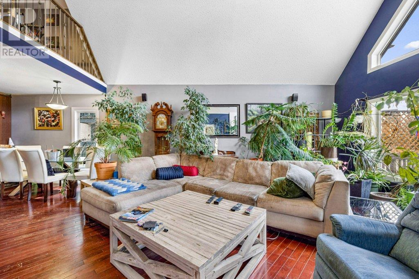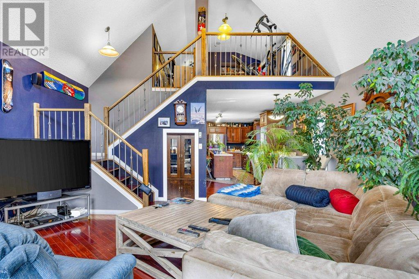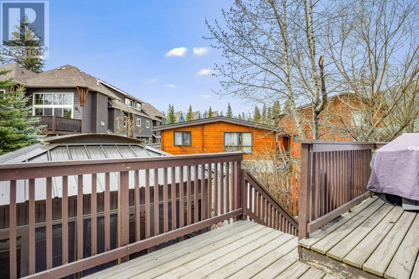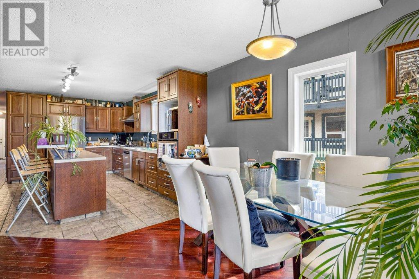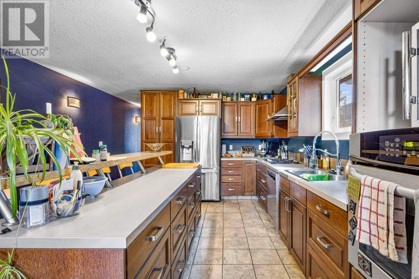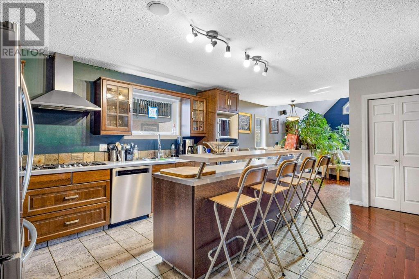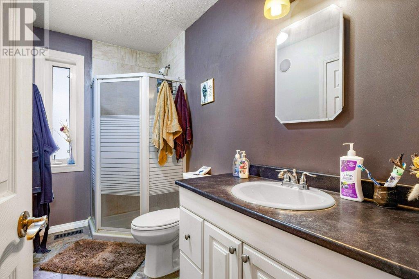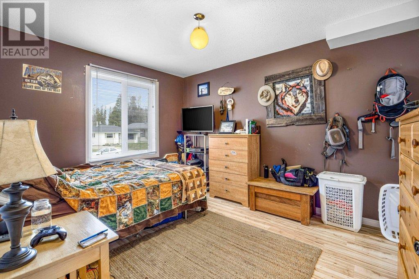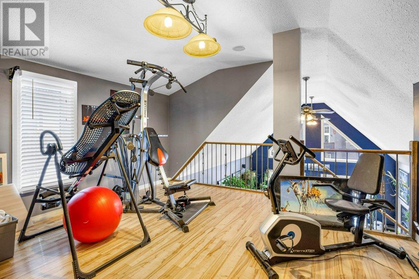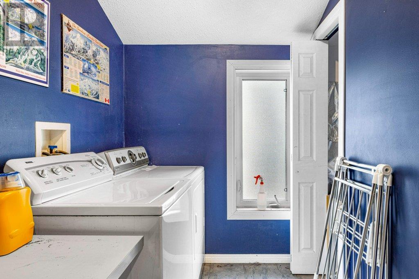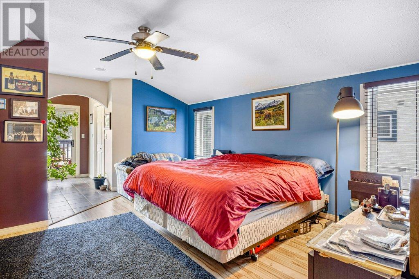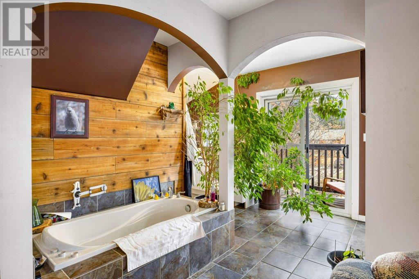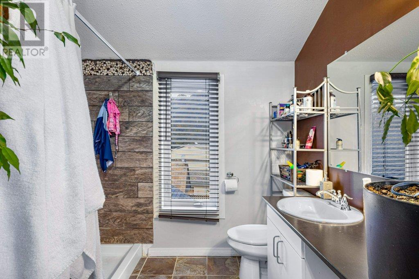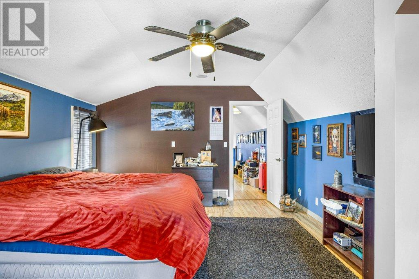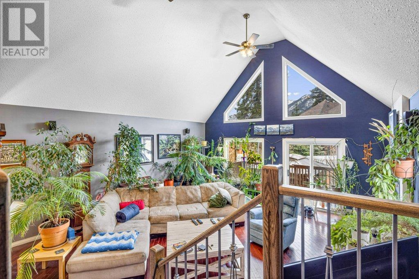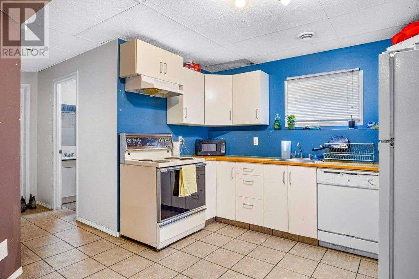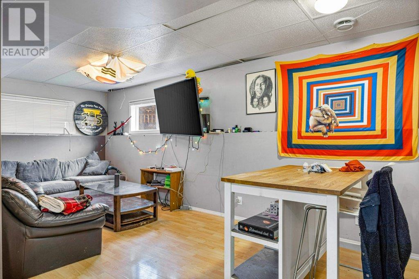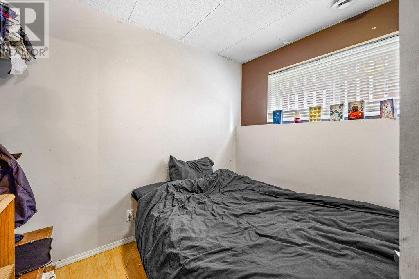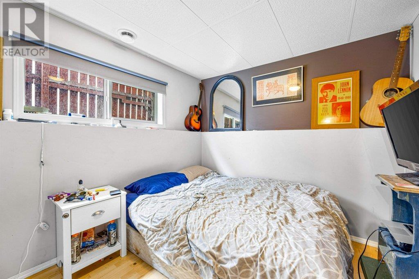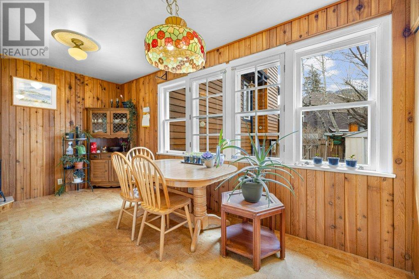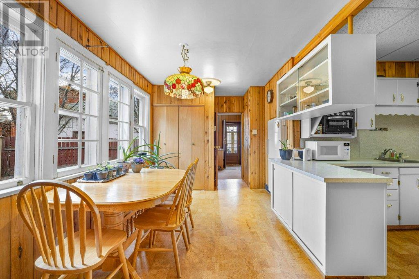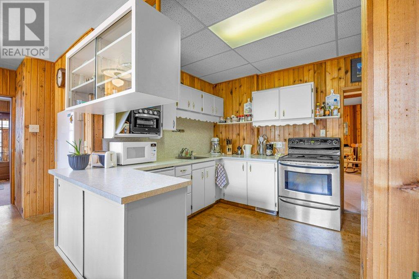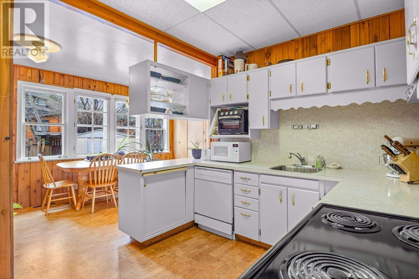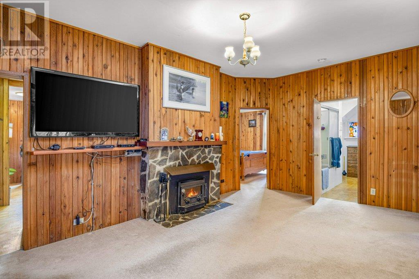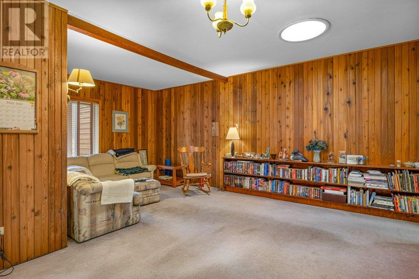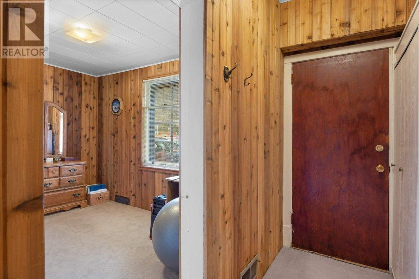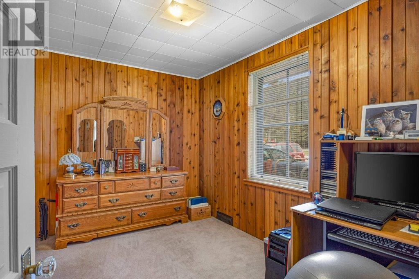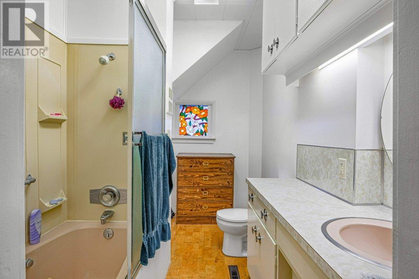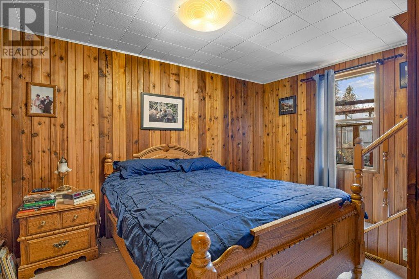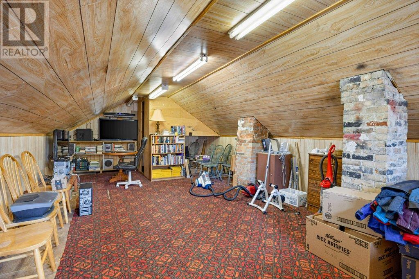412 Cougar Street Banff, Alberta T1L 1A1
Interested?
Contact us for more information
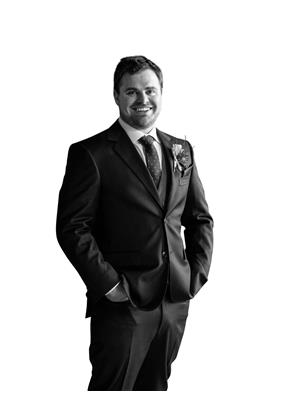
Dean Cooper
Associate

Luke Holland
Associate
$2,300,000
This property, situated on a serene Banff street, is a rare investment opportunity. It has been handed down through generations and comprises two separate homes on the site. There is the original home along with a large newer addition offering a sizable legal suite, an illegal basement suite, attached garage, a large workshop and including a new outdoor covered hot tub. With the current layout, the property generates substantial income, and if the existing construction does not meet your requirements, it presents an excellent opportunity for redevelopment. The location is ideal, just two blocks from Banff Ave., and within walking distance of both the Elementary and High Schools. Additionally, the property is zoned for various discretionary uses, including bed & breakfast, home occupation, fourplex, and more, making it a versatile investment. (id:43352)
Property Details
| MLS® Number | A2125348 |
| Property Type | Single Family |
| Amenities Near By | Park |
| Parking Space Total | 2 |
| Plan | 1211hu |
| Structure | None |
Building
| Bathroom Total | 4 |
| Bedrooms Above Ground | 4 |
| Bedrooms Below Ground | 1 |
| Bedrooms Total | 5 |
| Appliances | Refrigerator, Oven - Electric, Cooktop - Gas, Dishwasher, Washer & Dryer |
| Basement Development | Partially Finished |
| Basement Type | Partial (partially Finished) |
| Constructed Date | 1917 |
| Construction Style Attachment | Detached |
| Cooling Type | None |
| Fireplace Present | Yes |
| Fireplace Total | 1 |
| Flooring Type | Other, Tile, Wood |
| Foundation Type | Poured Concrete |
| Heating Fuel | Natural Gas |
| Heating Type | Other |
| Stories Total | 1 |
| Size Interior | 2032 Sqft |
| Total Finished Area | 2032 Sqft |
| Type | House |
Parking
| Attached Garage | 1 |
Land
| Acreage | No |
| Fence Type | Partially Fenced |
| Land Amenities | Park |
| Size Depth | 33.49 M |
| Size Frontage | 21.99 M |
| Size Irregular | 7810.00 |
| Size Total | 7810 Sqft|7,251 - 10,889 Sqft |
| Size Total Text | 7810 Sqft|7,251 - 10,889 Sqft |
| Zoning Description | Rcr |
Rooms
| Level | Type | Length | Width | Dimensions |
|---|---|---|---|---|
| Second Level | 4pc Bathroom | 4.32 M x 3.53 M | ||
| Second Level | Laundry Room | 2.80 M x 1.75 M | ||
| Second Level | Loft | 4.09 M x 4.78 M | ||
| Second Level | Primary Bedroom | 4.14 M x 4.80 M | ||
| Lower Level | 3pc Bathroom | 1.63 M x 2.36 M | ||
| Lower Level | Bedroom | 2.69 M x 3.45 M | ||
| Lower Level | Den | 2.82 M x 2.77 M | ||
| Lower Level | Kitchen | 3.48 M x 3.35 M | ||
| Lower Level | Recreational, Games Room | 6.38 M x 2.77 M | ||
| Lower Level | Furnace | 3.68 M x 1.17 M | ||
| Main Level | 3pc Bathroom | 3.12 M x 1.52 M | ||
| Main Level | Bedroom | 3.10 M x 3.94 M | ||
| Main Level | Dining Room | 2.74 M x 2.19 M | ||
| Main Level | Eat In Kitchen | 4.19 M x 5.59 M | ||
| Main Level | Living Room | 5.84 M x 6.12 M | ||
| Main Level | 4pc Bathroom | 3.07 M x 2.11 M | ||
| Main Level | Bedroom | 3.53 M x 2.52 M | ||
| Main Level | Dining Room | 5.08 M x 2.72 M | ||
| Main Level | Kitchen | 3.61 M x 2.49 M | ||
| Main Level | Living Room | 5.66 M x 6.20 M | ||
| Main Level | Primary Bedroom | 4.19 M x 3.28 M | ||
| Upper Level | Loft | 10.92 M x 4.44 M | ||
| Upper Level | Storage | 3.66 M x 1.96 M |
https://www.realtor.ca/real-estate/26788574/412-cougar-street-banff

