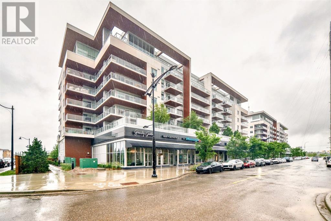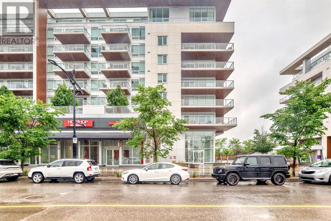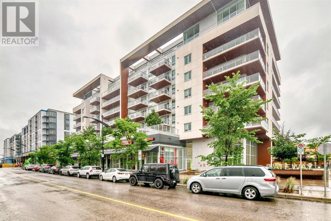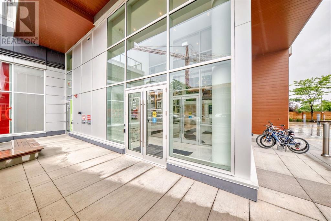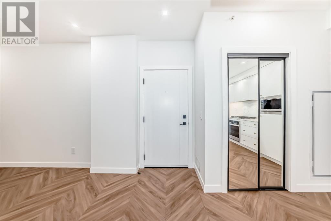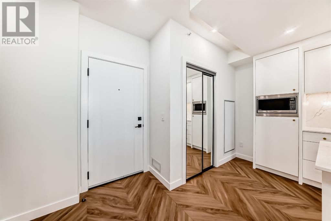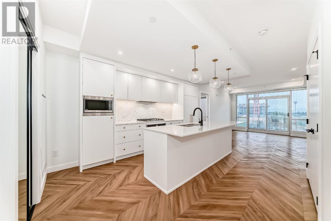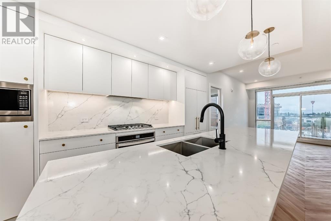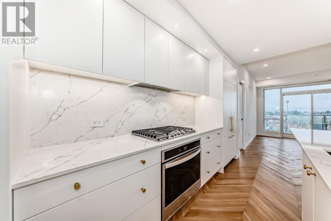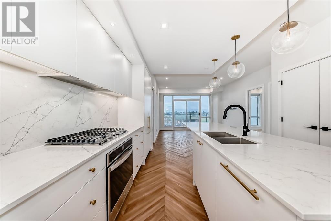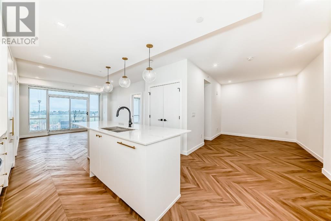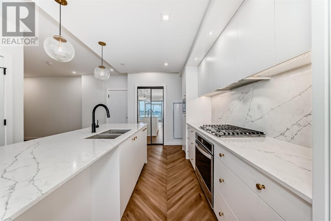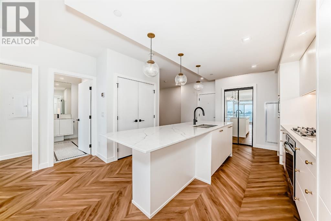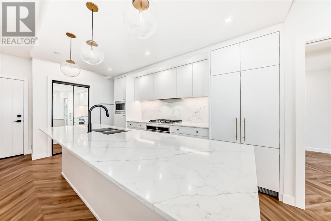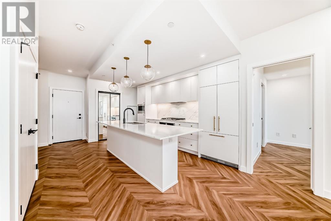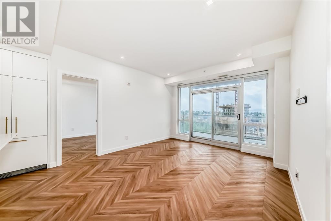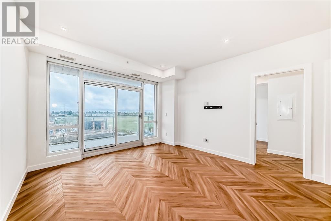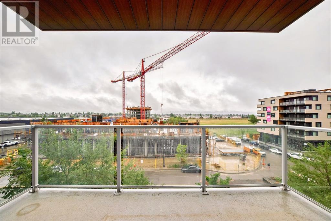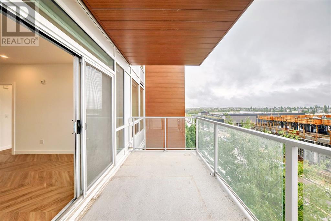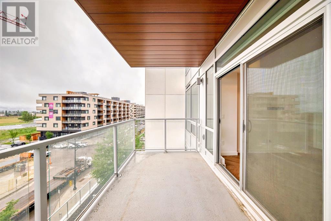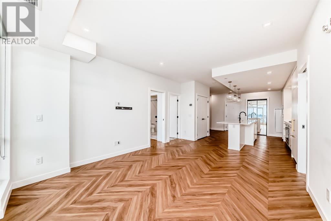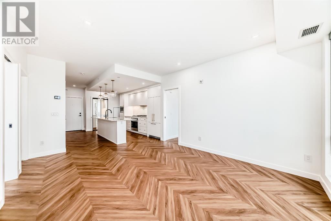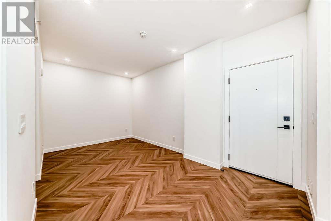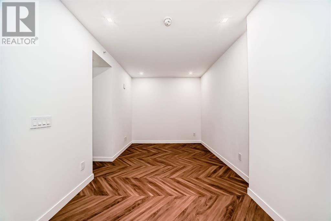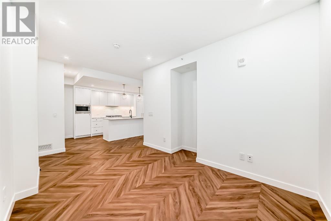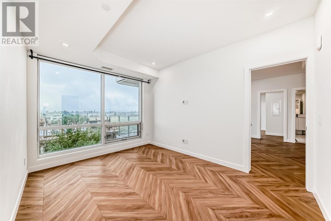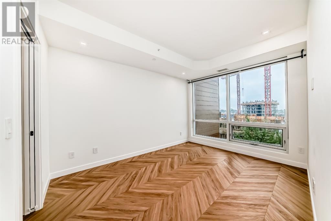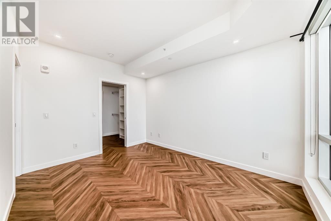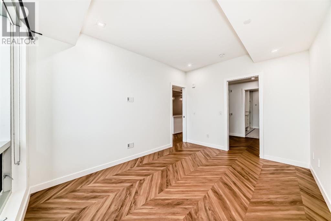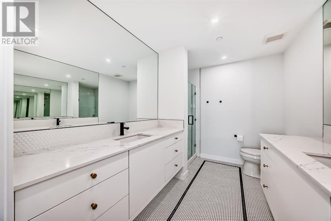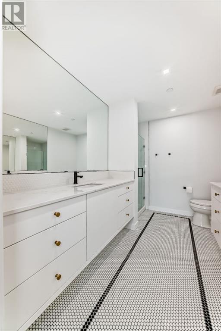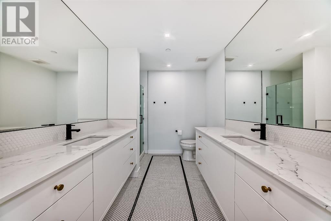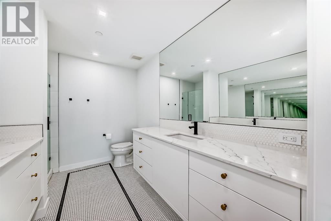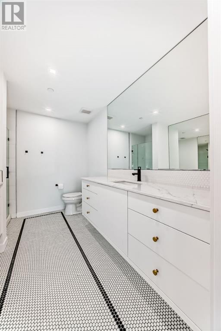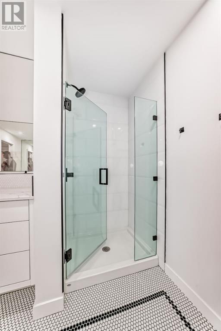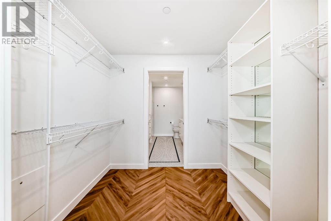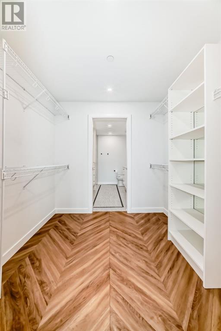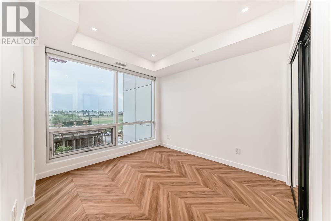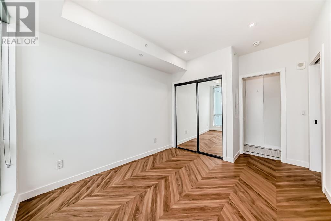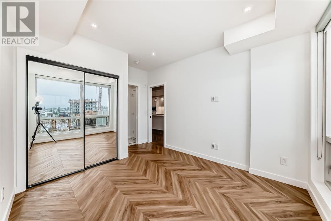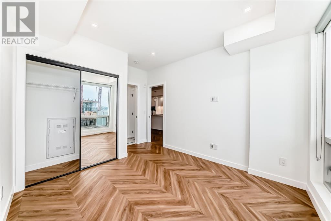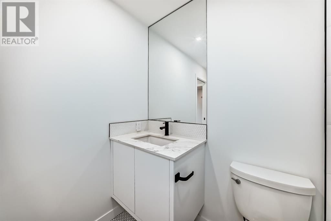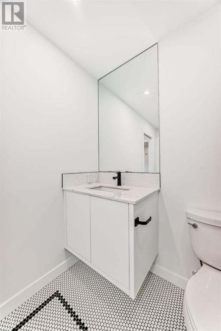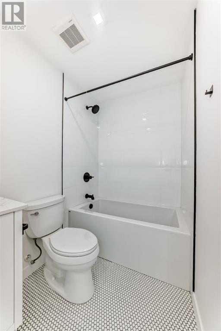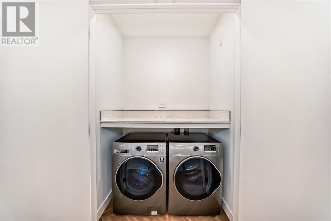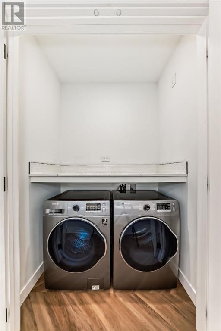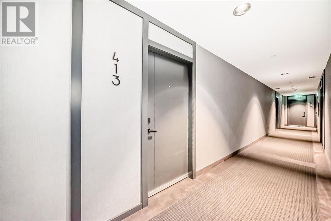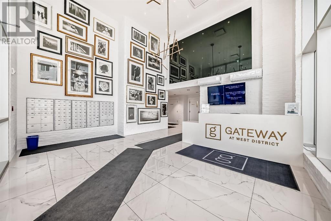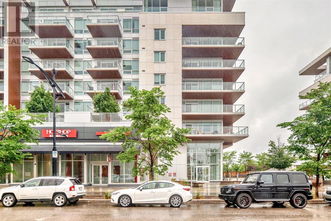413, 8445 Broadcast Avenue Sw Calgary, Alberta T3H 6B6
Interested?
Contact us for more information
$539,999Maintenance, Condominium Amenities, Common Area Maintenance, Ground Maintenance, Reserve Fund Contributions, Waste Removal, Water
$709.74 Monthly
Maintenance, Condominium Amenities, Common Area Maintenance, Ground Maintenance, Reserve Fund Contributions, Waste Removal, Water
$709.74 MonthlyExperience modern luxury and everyday ease in this stunning 2-bedroom, 2-bathroom plus den condo. Boasting 9-ft ceilings, floor-to-ceiling windows, and elegant herringbone flooring, the bright open layout features a gourmet kitchen with quartz countertops, soft-close cabinetry, LED lighting, and premium appliances. The spacious primary bedroom offers a walk-in closet and a 4-piece ensuite, while the second bedroom enjoys a sleek 3-piece bath. Additional perks include in-suite laundry, a private balcony, concierge service, social lounge, bike storage, and lively ground-floor retailers like F45 gym, coffee shops, yoga studios, boutiques, restaurants, and pizza spots. Close to all amenities like grocery stores, banks, etc. Just minutes from downtown and WinSport, with easy access to major roads, this home perfectly blends urban convenience with active living. (id:43352)
Property Details
| MLS® Number | A2238449 |
| Property Type | Single Family |
| Community Name | West Springs |
| Amenities Near By | Park, Playground, Schools, Shopping |
| Community Features | Pets Allowed With Restrictions |
| Features | Closet Organizers, Parking |
| Parking Space Total | 1 |
| Plan | 1912002 |
Building
| Bathroom Total | 2 |
| Bedrooms Above Ground | 1 |
| Bedrooms Below Ground | 1 |
| Bedrooms Total | 2 |
| Appliances | Refrigerator, Cooktop - Gas, Dishwasher, Oven, Microwave, Hood Fan, Washer & Dryer |
| Constructed Date | 2023 |
| Construction Material | Poured Concrete |
| Construction Style Attachment | Attached |
| Cooling Type | Central Air Conditioning |
| Exterior Finish | Concrete, Metal |
| Flooring Type | Tile, Vinyl Plank |
| Stories Total | 8 |
| Size Interior | 1031 Sqft |
| Total Finished Area | 1031.3 Sqft |
| Type | Apartment |
Parking
| Underground |
Land
| Acreage | No |
| Land Amenities | Park, Playground, Schools, Shopping |
| Size Total Text | Unknown |
| Zoning Description | Dc |
Rooms
| Level | Type | Length | Width | Dimensions |
|---|---|---|---|---|
| Basement | Primary Bedroom | 9.92 Ft x 13.00 Ft | ||
| Main Level | Other | 6.92 Ft x 8.58 Ft | ||
| Main Level | Den | 12.83 Ft x 9.17 Ft | ||
| Main Level | Other | 12.00 Ft x 13.50 Ft | ||
| Main Level | Living Room | 14.92 Ft x 12.25 Ft | ||
| Main Level | Laundry Room | 4.83 Ft x 3.42 Ft | ||
| Main Level | 4pc Bathroom | 8.17 Ft x 6.92 Ft | ||
| Main Level | Bedroom | 10.00 Ft x 12.92 Ft | ||
| Main Level | Other | 7.17 Ft x 7.75 Ft | ||
| Main Level | 4pc Bathroom | 10.25 Ft x 7.17 Ft | ||
| Main Level | Other | 6.83 Ft x 13.33 Ft |
https://www.realtor.ca/real-estate/28616069/413-8445-broadcast-avenue-sw-calgary-west-springs

