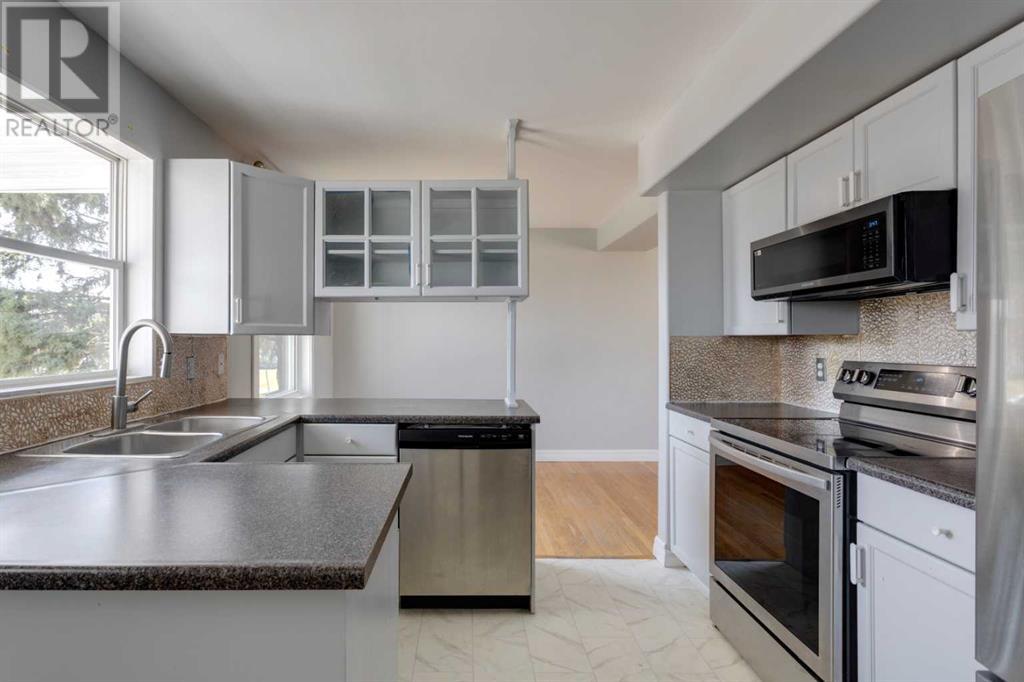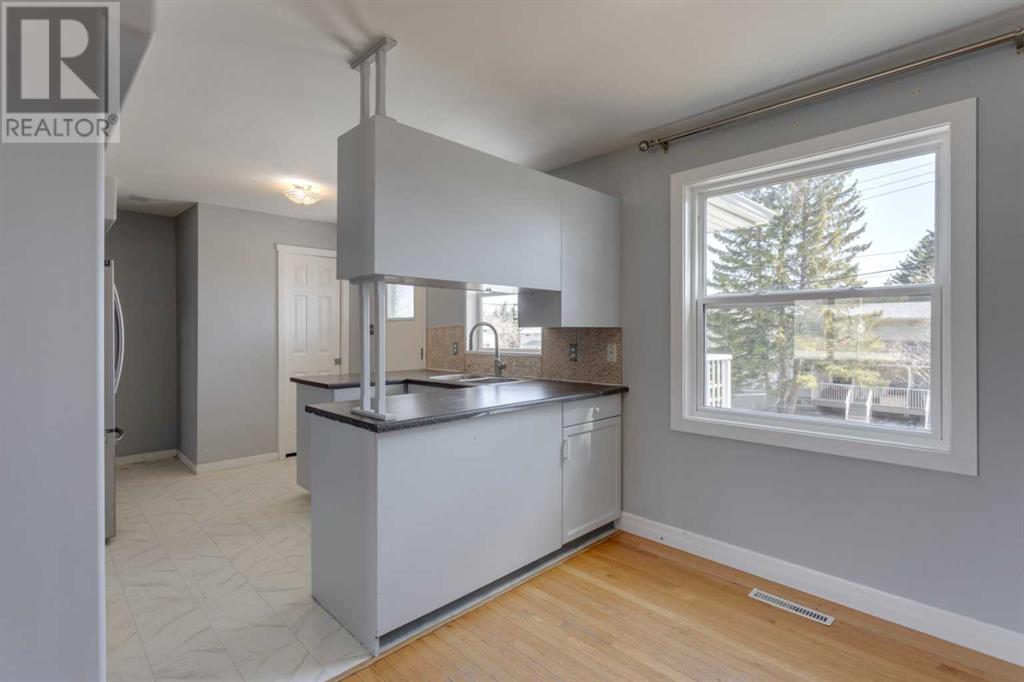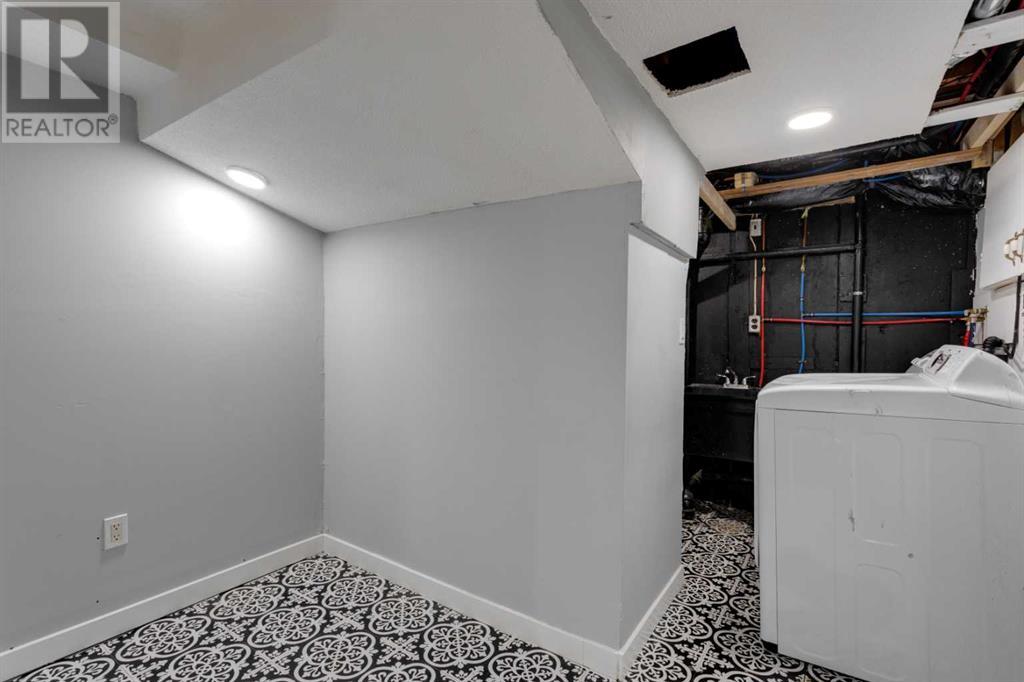414, 4525 31 Street Sw Calgary, Alberta T3E 2P8
Interested?
Contact us for more information

Clay Brunette
Associate
(403) 287-3876
www.calgaryproperties.info/
https://www.facebook.com/ClayBrunetteCalgaryProperties
https://www.linkedin.com/profile/view?id=44528332&trk=nav_responsive_tab_profile
www.twitter.com/ClayBrunette
$379,900Maintenance, Common Area Maintenance, Insurance, Property Management, Waste Removal
$341.77 Monthly
Maintenance, Common Area Maintenance, Insurance, Property Management, Waste Removal
$341.77 MonthlyWell maintained end unit in with tons tor surrounding green space. The home offers a spacious livingroom with hardwood floors and large picture window. Kitchen includes stainless steel appliances, painted cabinets and a spacious breakfast nook. Upstairs you will find 3 spacious bedrooms and an updated full washroom. Basement boasts a large rec room, 4th bedroom and plenty of storage. Shows well inside and out and offers a fantastic location. (id:43352)
Property Details
| MLS® Number | A2213755 |
| Property Type | Single Family |
| Community Name | Rutland Park |
| Amenities Near By | Park, Playground, Schools, Shopping |
| Community Features | Pets Allowed With Restrictions |
| Features | Back Lane, Parking |
| Parking Space Total | 1 |
| Plan | 9710167 |
| Structure | Deck |
Building
| Bathroom Total | 2 |
| Bedrooms Above Ground | 3 |
| Bedrooms Below Ground | 1 |
| Bedrooms Total | 4 |
| Appliances | Washer, Refrigerator, Dishwasher, Stove, Dryer, Microwave Range Hood Combo, Window Coverings |
| Basement Development | Finished |
| Basement Type | Full (finished) |
| Constructed Date | 1956 |
| Construction Material | Wood Frame |
| Construction Style Attachment | Attached |
| Cooling Type | None |
| Exterior Finish | Vinyl Siding |
| Flooring Type | Carpeted, Ceramic Tile, Hardwood |
| Foundation Type | Poured Concrete |
| Half Bath Total | 1 |
| Heating Fuel | Natural Gas |
| Heating Type | Forced Air |
| Stories Total | 2 |
| Size Interior | 1059 Sqft |
| Total Finished Area | 1059 Sqft |
| Type | Row / Townhouse |
Land
| Acreage | No |
| Fence Type | Not Fenced |
| Land Amenities | Park, Playground, Schools, Shopping |
| Landscape Features | Landscaped |
| Size Total Text | Unknown |
| Zoning Description | M-cg |
Rooms
| Level | Type | Length | Width | Dimensions |
|---|---|---|---|---|
| Basement | Laundry Room | 11.25 Ft x 9.25 Ft | ||
| Basement | Family Room | 17.50 Ft x 12.17 Ft | ||
| Basement | Bedroom | 8.75 Ft x 9.25 Ft | ||
| Main Level | Kitchen | 11.08 Ft x 10.42 Ft | ||
| Main Level | Dining Room | 10.83 Ft x 7.50 Ft | ||
| Main Level | Living Room | 15.92 Ft x 12.50 Ft | ||
| Main Level | 2pc Bathroom | 2.42 Ft x 4.92 Ft | ||
| Upper Level | Primary Bedroom | 9.67 Ft x 12.42 Ft | ||
| Upper Level | Bedroom | 7.92 Ft x 12.42 Ft | ||
| Upper Level | Bedroom | 7.00 Ft x 12.67 Ft | ||
| Upper Level | 4pc Bathroom | 8.25 Ft x 6.92 Ft |
https://www.realtor.ca/real-estate/28220532/414-4525-31-street-sw-calgary-rutland-park
































