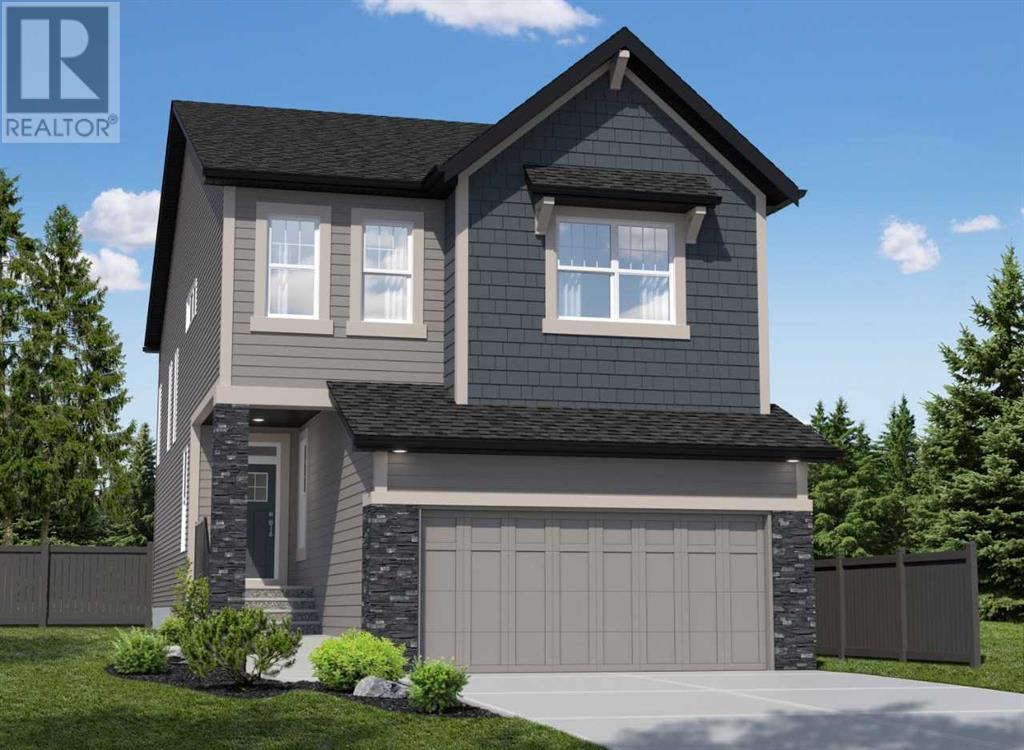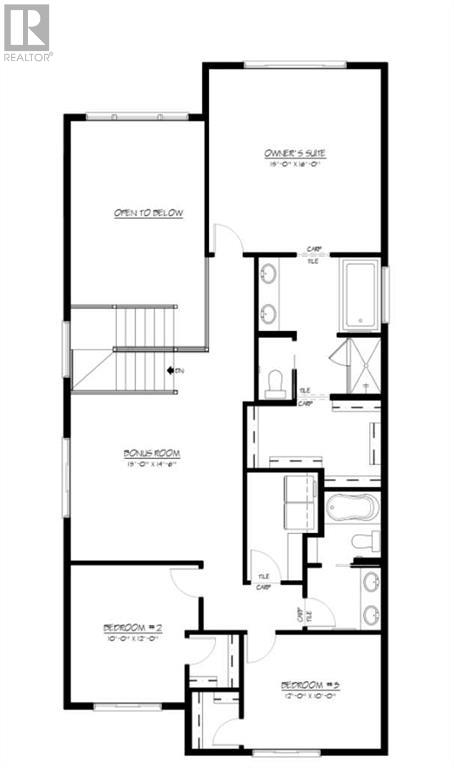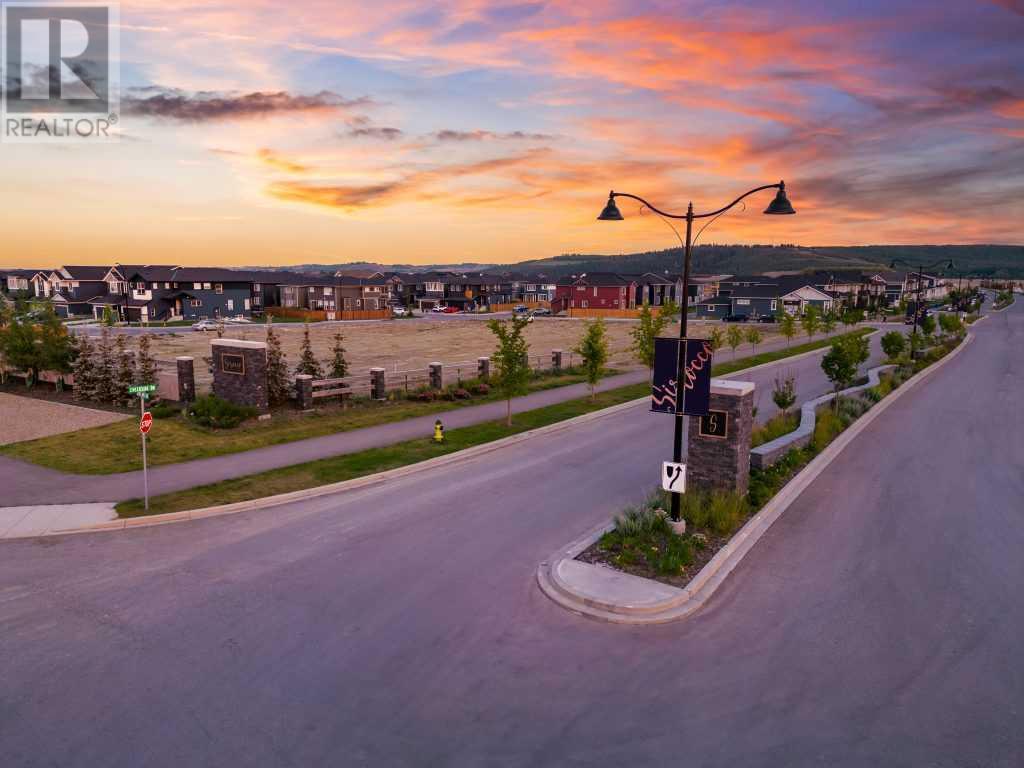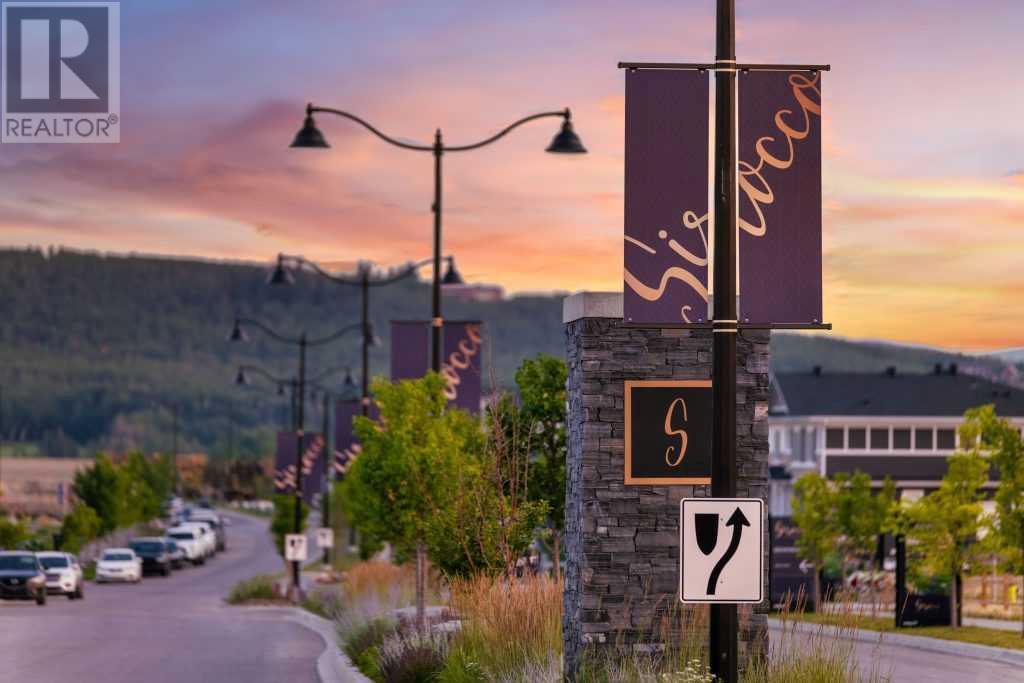3 Bedroom
3 Bathroom
2497.17 sqft
Fireplace
None
Forced Air
$899,000
Welcome to the Cambridge 28, one of Trico Homes most popular and luxurious models. Situated on 42 Creekside Grove, this spacious 38’ wide traditional lot backs directly onto a park in the quiet community of Sirocco at Pine Creek. The home’s large great room boasts 18’ high open-to-below ceilings. You’ll also find a flex room near the front of the home which easily suits your evolving needs. The sizeable nook and expanded kitchen finish off the open concept main floor. Up the stairs complemented with spindle railing you’ll come to the spacious center bonus room area, the perfect place to lounge and relax. The master bedroom contains a 5-piece ensuite bathroom and a large walk-in closet. The other two secondary bedrooms are located and the front of the house a share a 4-piece main bathroom with dual vanity set up. Finally, kick back and relax at the end of a long day on your large rear deck while taking in the green space. *Photos are representative* (id:43352)
Property Details
|
MLS® Number
|
A2117106 |
|
Property Type
|
Single Family |
|
Amenities Near By
|
Park, Playground |
|
Features
|
No Neighbours Behind, No Animal Home, No Smoking Home |
|
Parking Space Total
|
4 |
|
Plan
|
2310389 |
|
Structure
|
Deck |
Building
|
Bathroom Total
|
3 |
|
Bedrooms Above Ground
|
3 |
|
Bedrooms Total
|
3 |
|
Age
|
New Building |
|
Appliances
|
Refrigerator, Dishwasher, Range, Microwave |
|
Basement Development
|
Unfinished |
|
Basement Type
|
Full (unfinished) |
|
Construction Material
|
Wood Frame |
|
Construction Style Attachment
|
Detached |
|
Cooling Type
|
None |
|
Exterior Finish
|
Stone, Vinyl Siding |
|
Fireplace Present
|
Yes |
|
Fireplace Total
|
1 |
|
Flooring Type
|
Carpeted, Ceramic Tile, Hardwood |
|
Foundation Type
|
Poured Concrete |
|
Half Bath Total
|
1 |
|
Heating Fuel
|
Natural Gas |
|
Heating Type
|
Forced Air |
|
Stories Total
|
2 |
|
Size Interior
|
2497.17 Sqft |
|
Total Finished Area
|
2497.17 Sqft |
|
Type
|
House |
Parking
Land
|
Acreage
|
No |
|
Fence Type
|
Not Fenced |
|
Land Amenities
|
Park, Playground |
|
Size Depth
|
33.15 M |
|
Size Frontage
|
11.65 M |
|
Size Irregular
|
384.52 |
|
Size Total
|
384.52 M2|4,051 - 7,250 Sqft |
|
Size Total Text
|
384.52 M2|4,051 - 7,250 Sqft |
|
Zoning Description
|
Tbd |
Rooms
| Level |
Type |
Length |
Width |
Dimensions |
|
Main Level |
Office |
|
|
13.00 Ft x 10.50 Ft |
|
Main Level |
2pc Bathroom |
|
|
.00 Ft x .00 Ft |
|
Main Level |
Great Room |
|
|
14.00 Ft x 16.00 Ft |
|
Main Level |
Other |
|
|
12.50 Ft x 10.00 Ft |
|
Upper Level |
Primary Bedroom |
|
|
15.00 Ft x 16.00 Ft |
|
Upper Level |
5pc Bathroom |
|
|
.00 Ft x .00 Ft |
|
Upper Level |
Bonus Room |
|
|
15.00 Ft x 14.50 Ft |
|
Upper Level |
5pc Bathroom |
|
|
.00 Ft x .00 Ft |
|
Upper Level |
Bedroom |
|
|
10.00 Ft x 12.00 Ft |
|
Upper Level |
Bedroom |
|
|
12.00 Ft x 10.00 Ft |
https://www.realtor.ca/real-estate/26663188/42-creekside-grove-sw-calgary







