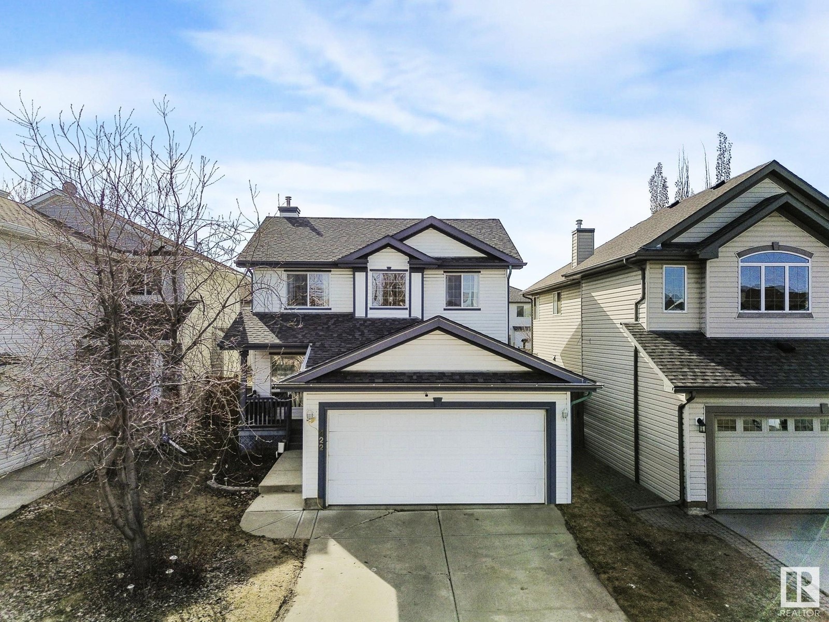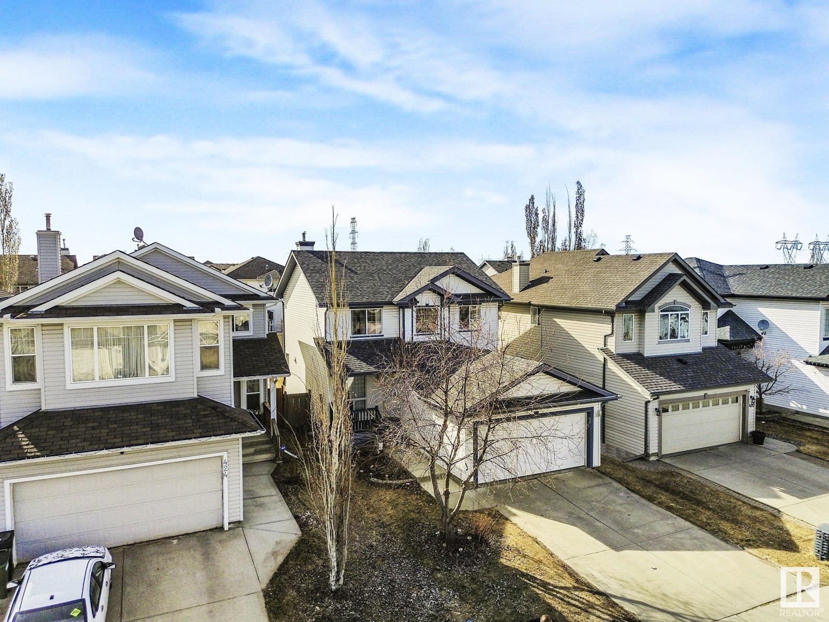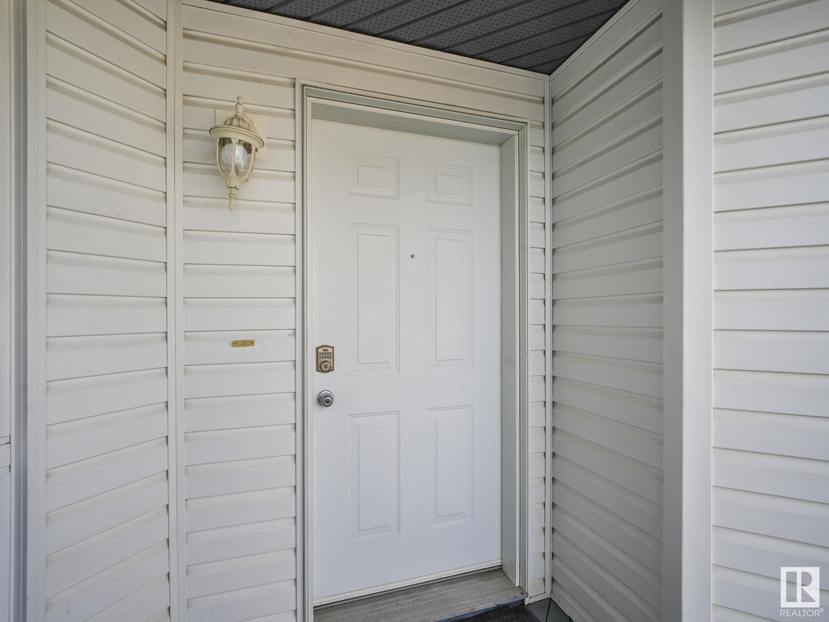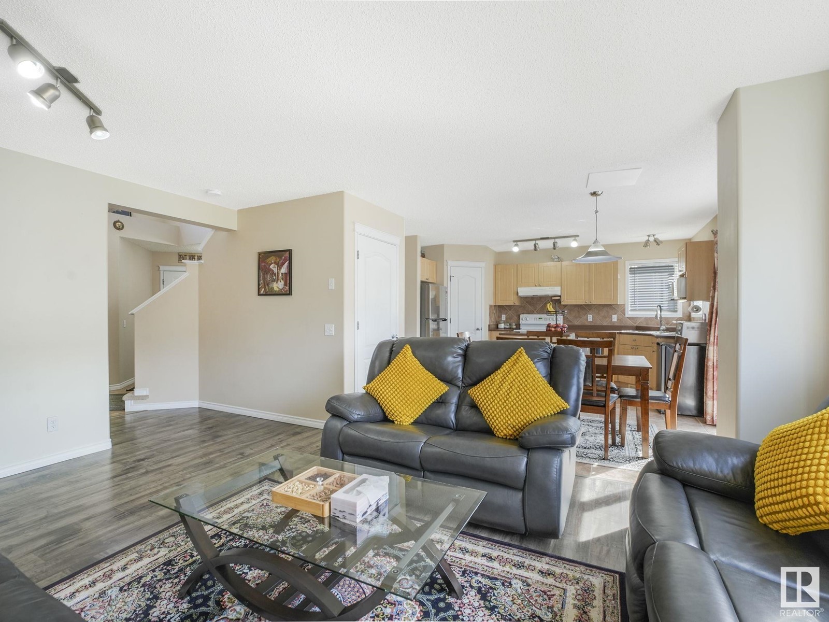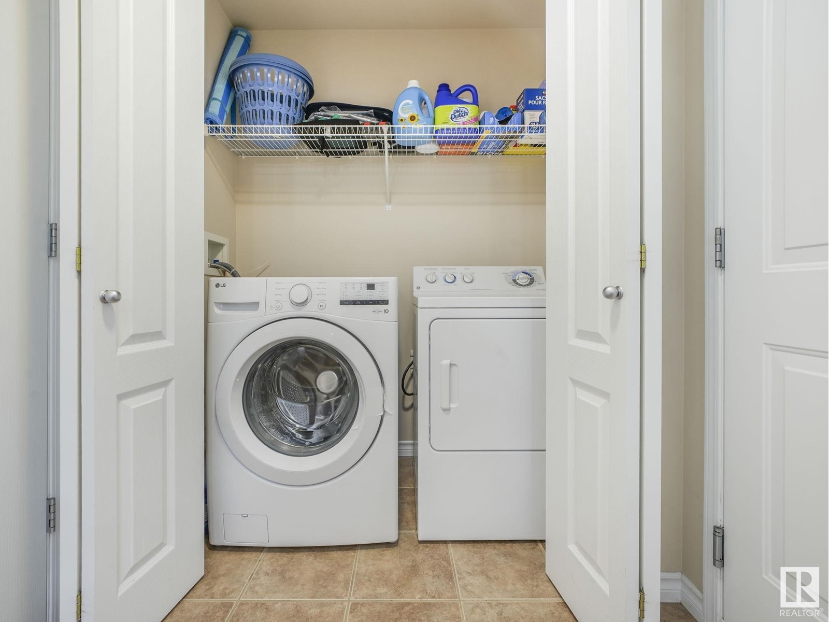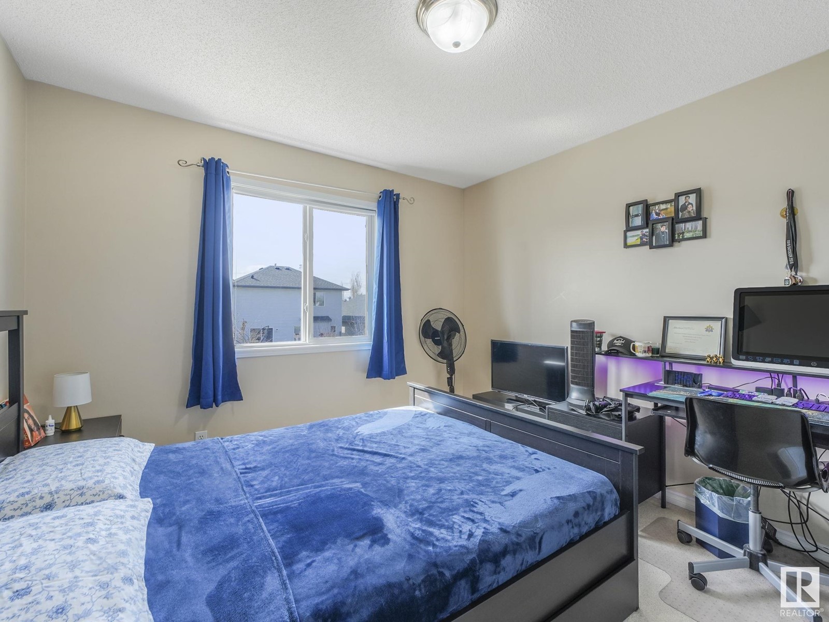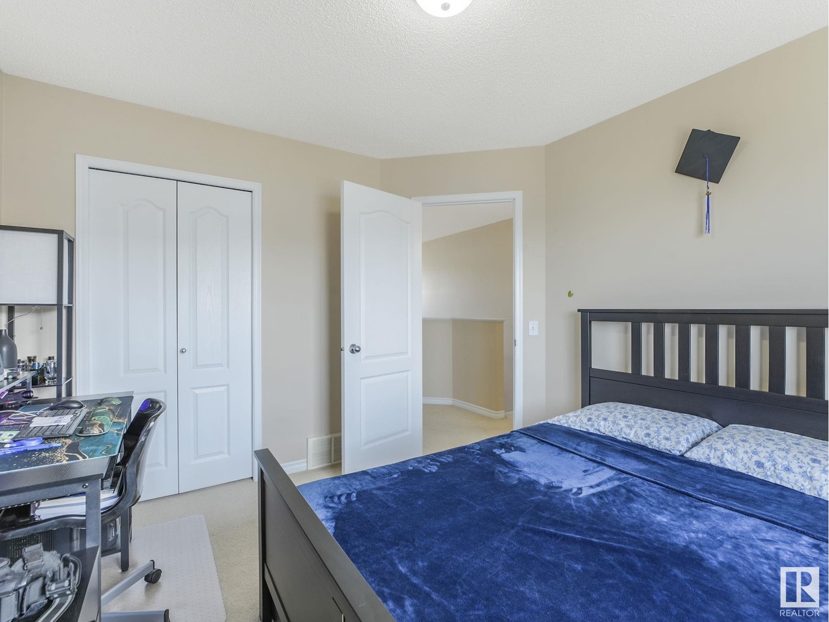422 84 St Sw Edmonton, Alberta T6X 1H9
Interested?
Contact us for more information

Ravi Mander
Associate
(780) 431-5624
https://manderproperties.com/
https://twitter.com/RaviHirde
https://www.facebook.com/ravipal.mander/
https://www.linkedin.com/in/ravi-mander-properties/
https://www.instagram.com/manderproperties/

Heidi Mander
Associate
(780) 431-5624
https://manderproperties.com/
https://twitter.com/HirdeMander
https://www.facebook.com/Ravi.S.Mander/
https://www.linkedin.com/in/heidi-mander-properties/
https://www.instagram.com/hirde_mander/
$497,988
East Facing, Fully Finished Two story home – 3 Bed | 2.5 Bath | Rec Room | Double Att Garage in the prestigious community of Ellerslie on a very quiet Cres. Enjoy peace of mind with recent updates including new shingles (2021), vinyl plank flooring (2020), and a hot water tank (2018). The main floor features a cozy family room with gas fireplace, a versatile front living room (ideal as a den or office), and an open-concept kitchen with island and dining area. Convenient main floor laundry and a 2-piece powder room add everyday ease. Upstairs, the spacious primary bedroom boasts a walk-in closet and 4-piece ensuite, complemented by two additional bedrooms and a second full bath. The finished basement offers a large rec room, office & extra space for storage. Outside, the large backyard provides ample room to enjoy beautiful sunny days. Located just steps from scenic ponds, trails, and playgrounds, with easy access to Airport, Anthony Henday, shopping, schools and public transit. Must see home !!!!! (id:43352)
Property Details
| MLS® Number | E4431258 |
| Property Type | Single Family |
| Neigbourhood | Ellerslie |
| Amenities Near By | Airport, Golf Course, Playground, Public Transit, Schools, Shopping |
| Features | Flat Site, Exterior Walls- 2x6" |
| Parking Space Total | 4 |
| Structure | Deck, Porch |
Building
| Bathroom Total | 3 |
| Bedrooms Total | 3 |
| Amenities | Vinyl Windows |
| Appliances | Dishwasher, Dryer, Garage Door Opener Remote(s), Garage Door Opener, Microwave Range Hood Combo, Refrigerator, Stove, Central Vacuum, Washer |
| Basement Development | Finished |
| Basement Type | Full (finished) |
| Constructed Date | 2004 |
| Construction Style Attachment | Detached |
| Fireplace Fuel | Gas |
| Fireplace Present | Yes |
| Fireplace Type | Insert |
| Half Bath Total | 1 |
| Heating Type | Forced Air |
| Stories Total | 2 |
| Size Interior | 1557 Sqft |
| Type | House |
Parking
| Attached Garage |
Land
| Acreage | No |
| Fence Type | Fence |
| Land Amenities | Airport, Golf Course, Playground, Public Transit, Schools, Shopping |
| Size Irregular | 384.96 |
| Size Total | 384.96 M2 |
| Size Total Text | 384.96 M2 |
Rooms
| Level | Type | Length | Width | Dimensions |
|---|---|---|---|---|
| Basement | Recreation Room | 4.19 m | 4.71 m | 4.19 m x 4.71 m |
| Basement | Office | 3.42 m | 2.13 m | 3.42 m x 2.13 m |
| Main Level | Living Room | 3.48 m | 3.36 m | 3.48 m x 3.36 m |
| Main Level | Dining Room | 2.19 m | 4.59 m | 2.19 m x 4.59 m |
| Main Level | Kitchen | 2.36 m | 4.59 m | 2.36 m x 4.59 m |
| Main Level | Family Room | 3.71 m | 5.12 m | 3.71 m x 5.12 m |
| Upper Level | Primary Bedroom | 3.26 m | 5.57 m | 3.26 m x 5.57 m |
| Upper Level | Bedroom 2 | 3.21 m | 3.45 m | 3.21 m x 3.45 m |
| Upper Level | Bedroom 3 | 2.83 m | 3.6 m | 2.83 m x 3.6 m |
https://www.realtor.ca/real-estate/28179819/422-84-st-sw-edmonton-ellerslie



