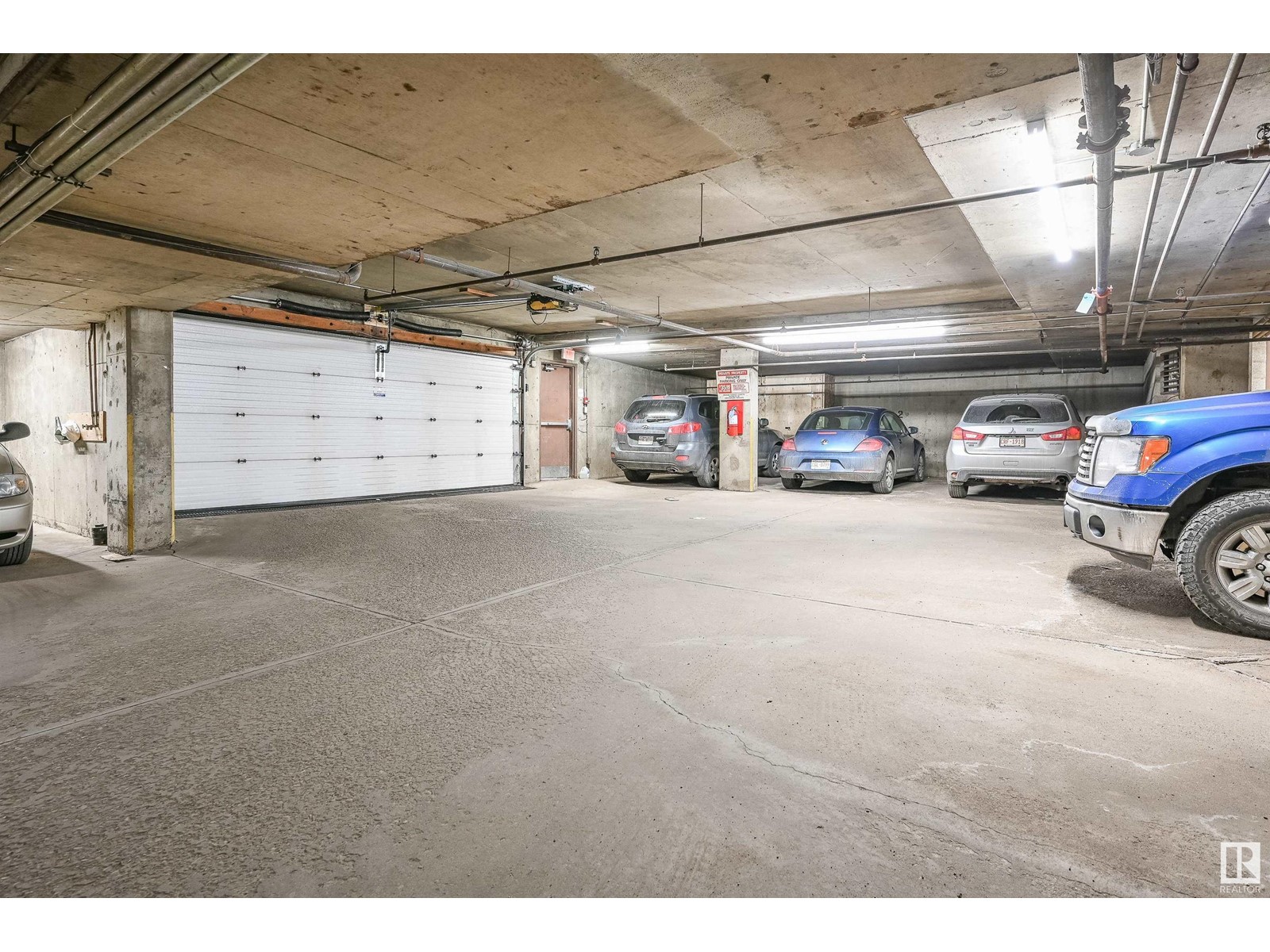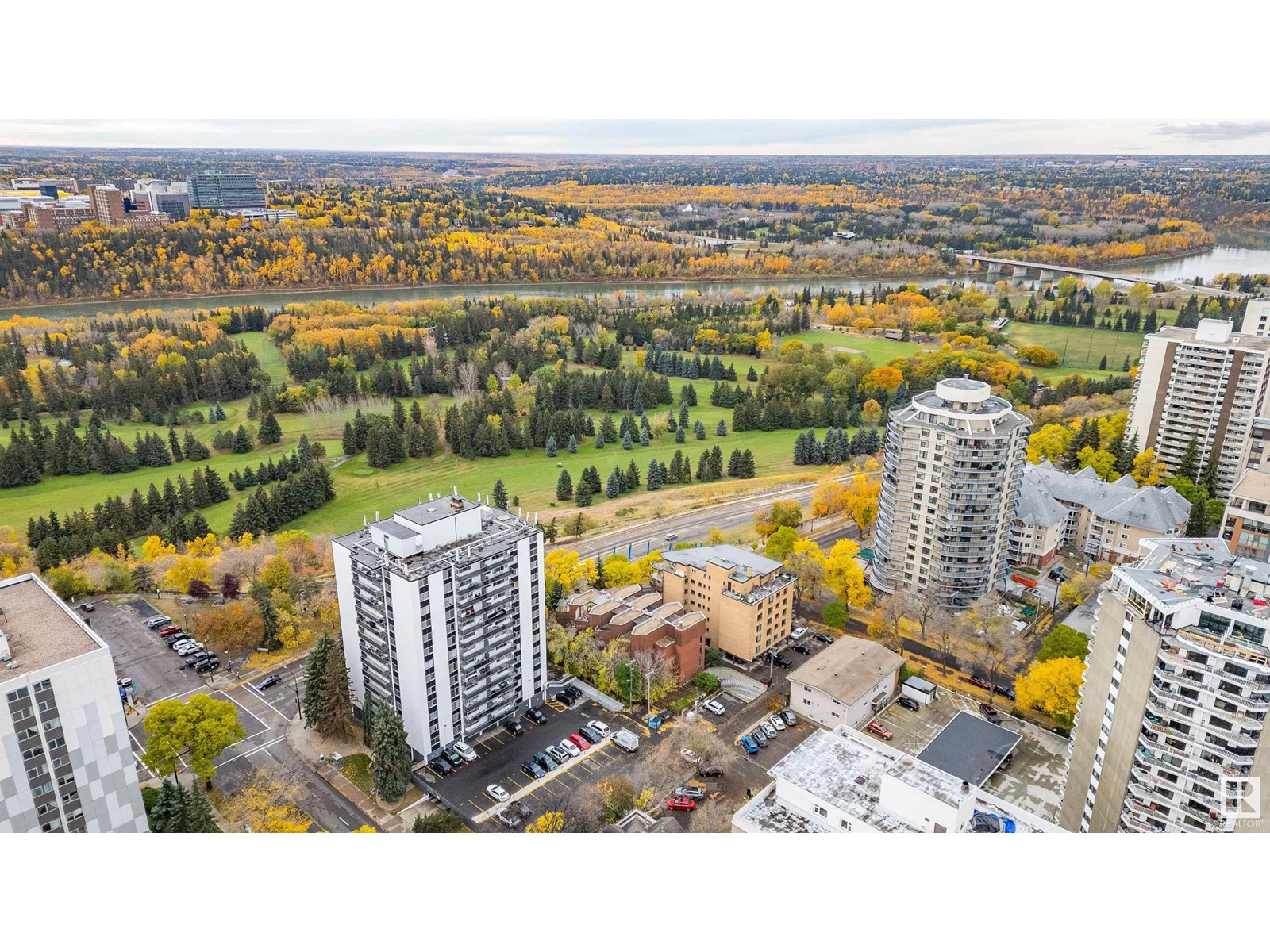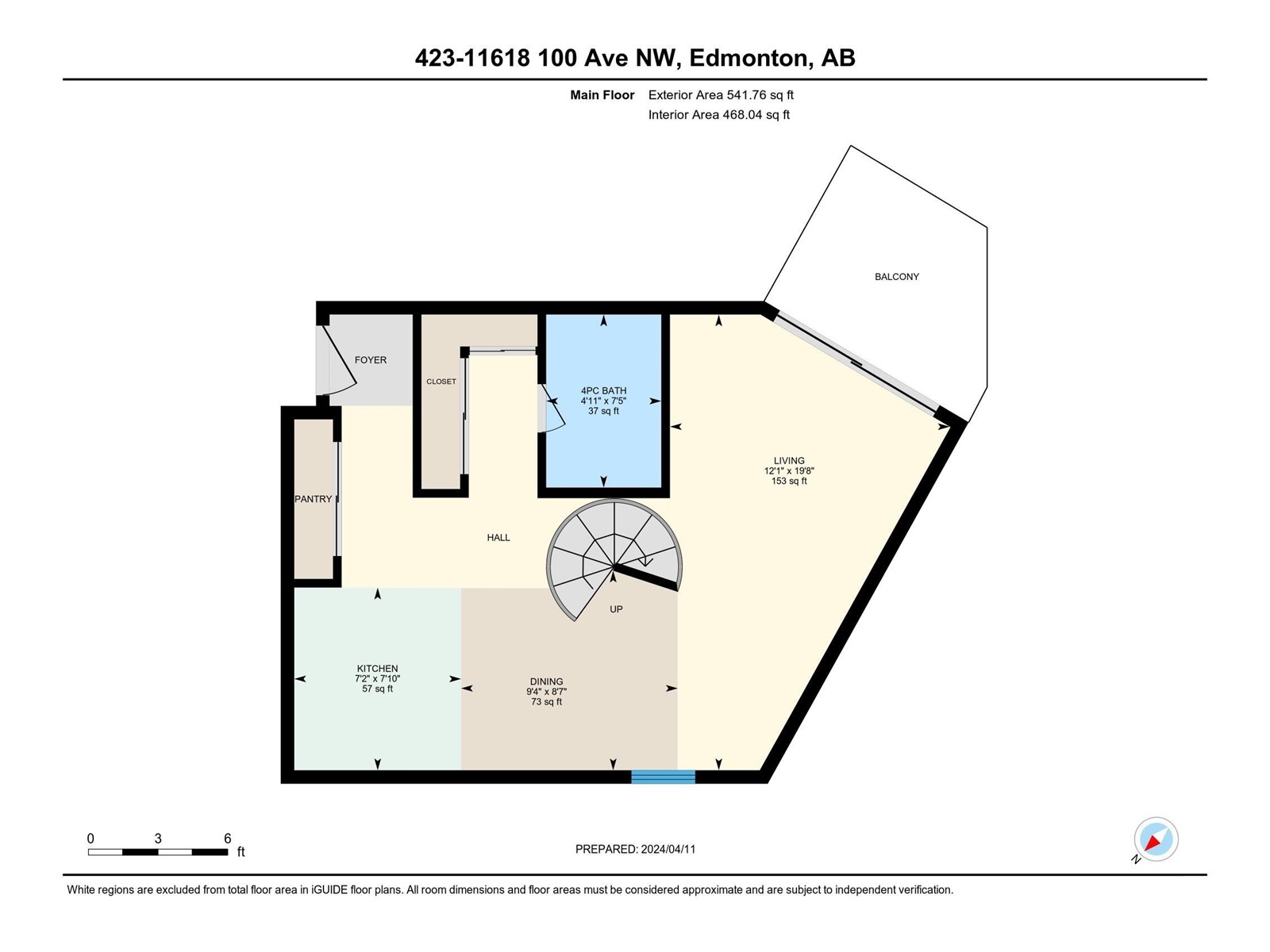#423 11618 100 Av Nw Edmonton, Alberta T5K 0J9
Interested?
Contact us for more information

Danelle L. Bolinski
Broker
(780) 449-3499
https://danellebolinski.nowrealestategroup.ca/
$160,000Maintenance, Exterior Maintenance, Heat, Insurance, Common Area Maintenance, Property Management, Other, See Remarks, Water
$645.35 Monthly
Maintenance, Exterior Maintenance, Heat, Insurance, Common Area Maintenance, Property Management, Other, See Remarks, Water
$645.35 MonthlyAttention professionals! Experience the ultimate convenience of downtown living with seamless access to the LRT and shopping. This stylish urban retreat boasts a striking spiral staircase, brand-new flooring, fresh paint, and sleek modern countertops. Natural light floods the living area through a stunning stained glass window, creating a warm yet bright ambiance, with space for a small dining table or desk. The well-appointed kitchen offers ample cupboard space and essential appliances. Enjoy the luxury of two bathrooms—a 2-piece loft ensuite and a 4-piece main-floor bath. Step onto the brand-new balcony on the main level or unwind on the expansive private rooftop deck. For added security, the building features surveillance cameras. Additional perks include heated underground parking, bike storage, a spacious laundry room, and visitor parking at the rear. Elevate your lifestyle with this beautifully designed loft condo in the heart of the city! (id:43352)
Property Details
| MLS® Number | E4410326 |
| Property Type | Single Family |
| Neigbourhood | Wîhkwêntôwin |
| Amenities Near By | Golf Course, Public Transit, Shopping |
| Parking Space Total | 1 |
| Structure | Deck |
| View Type | Valley View, City View |
Building
| Bathroom Total | 2 |
| Bedrooms Total | 1 |
| Appliances | Dishwasher, Refrigerator, Stove |
| Basement Type | None |
| Ceiling Type | Vaulted |
| Constructed Date | 1981 |
| Half Bath Total | 1 |
| Heating Type | Baseboard Heaters, Hot Water Radiator Heat |
| Size Interior | 675.4354 Sqft |
| Type | Apartment |
Parking
| Heated Garage | |
| Stall | |
| Underground |
Land
| Acreage | No |
| Land Amenities | Golf Course, Public Transit, Shopping |
Rooms
| Level | Type | Length | Width | Dimensions |
|---|---|---|---|---|
| Main Level | Living Room | 5.99 m | 3.67 m | 5.99 m x 3.67 m |
| Main Level | Dining Room | 2.62 m | 2.85 m | 2.62 m x 2.85 m |
| Main Level | Kitchen | 2.4 m | 2.19 m | 2.4 m x 2.19 m |
| Upper Level | Primary Bedroom | 3.59 m | 3.63 m | 3.59 m x 3.63 m |
https://www.realtor.ca/real-estate/27539106/423-11618-100-av-nw-edmonton-wîhkwêntôwin













































































