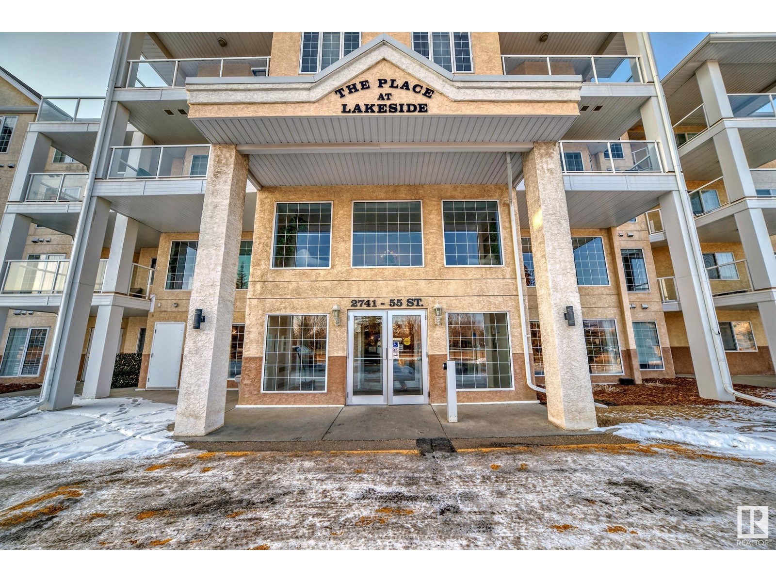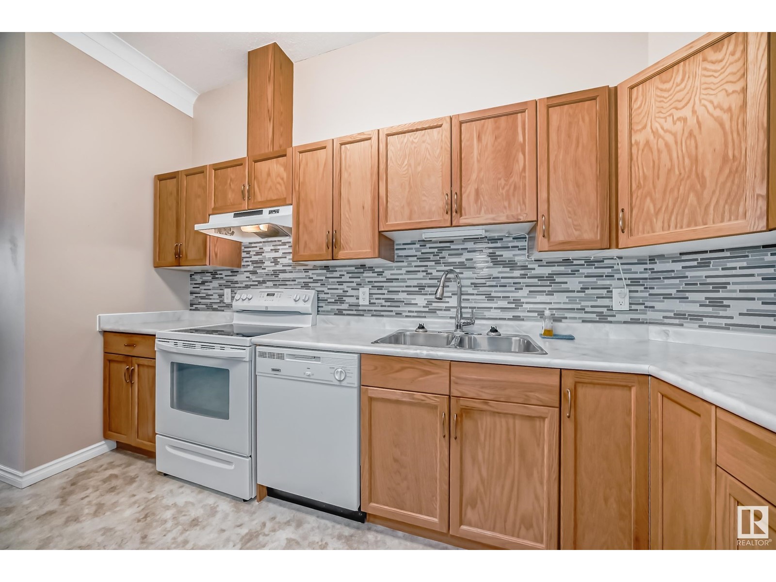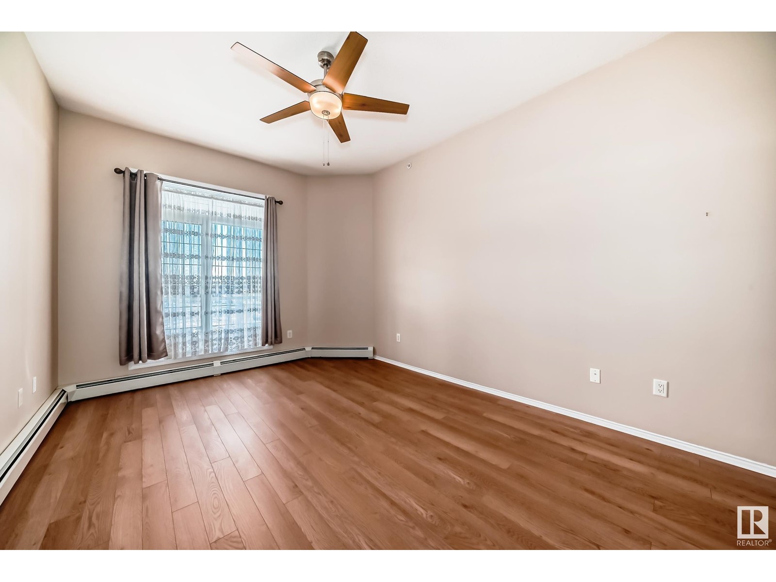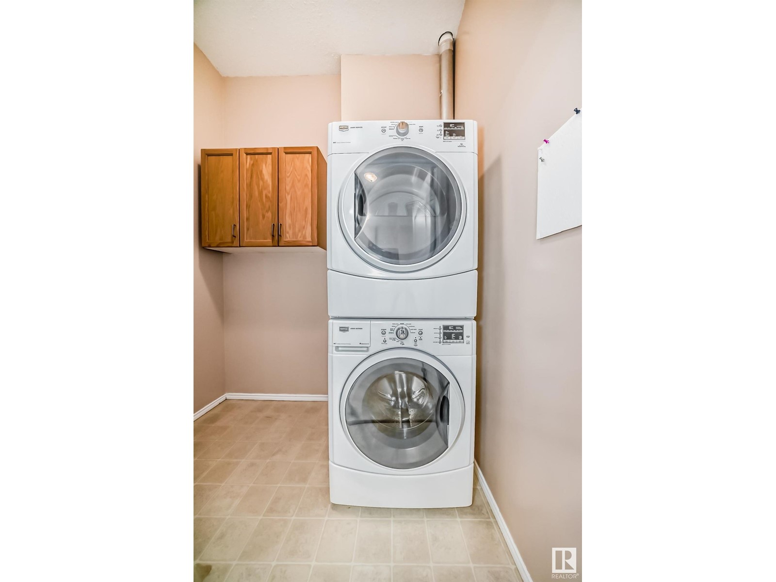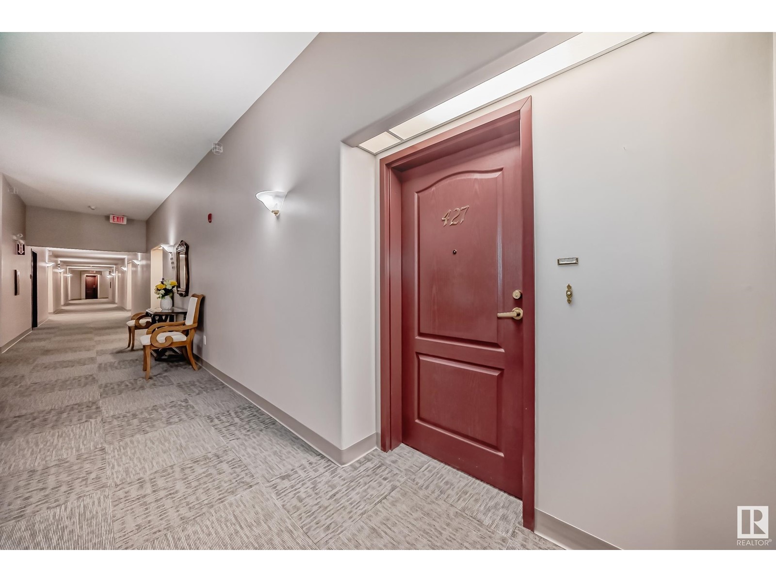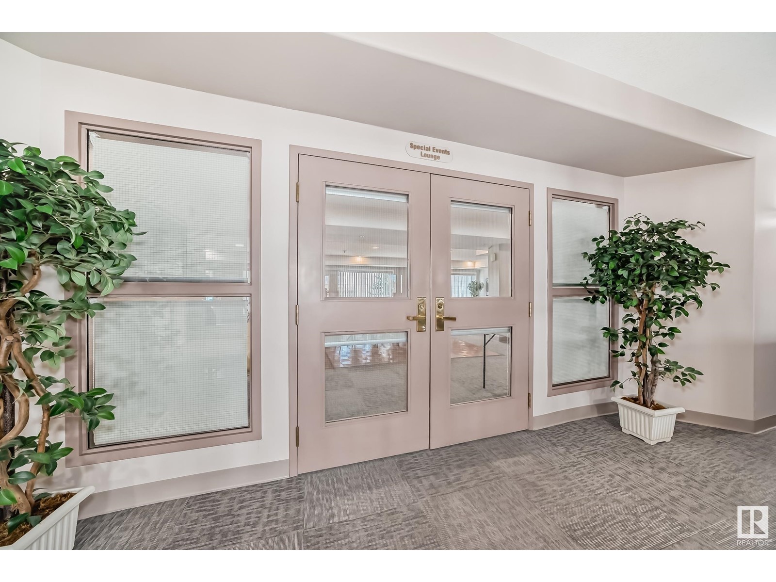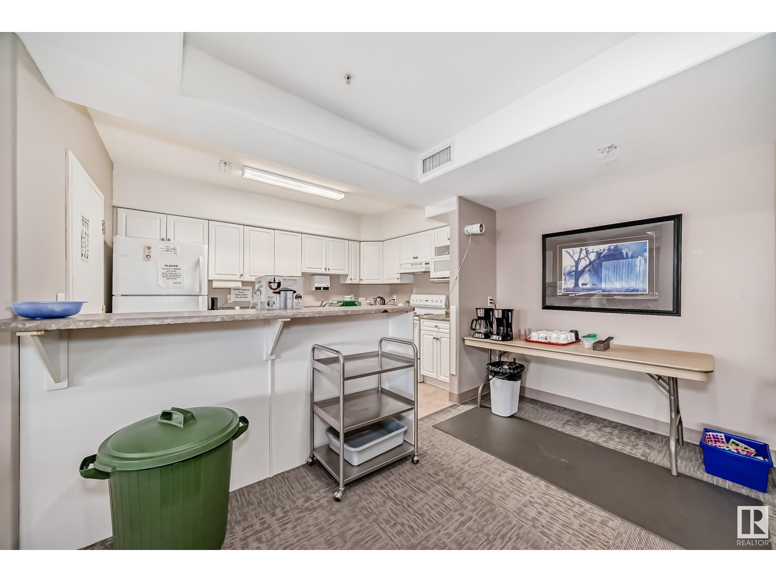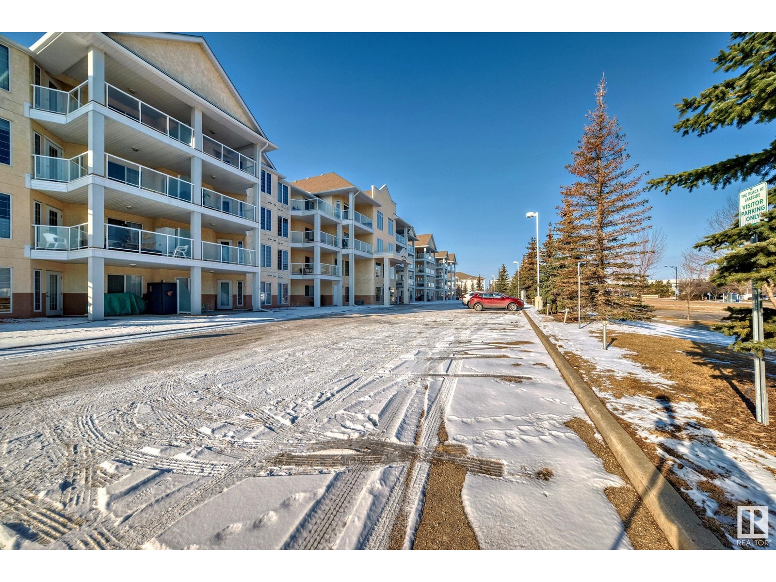#427 2741 55 St Nw Edmonton, Alberta T6L 7G7
Interested?
Contact us for more information
$149,900Maintenance, Caretaker, Exterior Maintenance, Heat, Insurance, Property Management, Other, See Remarks, Water
$471.34 Monthly
Maintenance, Caretaker, Exterior Maintenance, Heat, Insurance, Property Management, Other, See Remarks, Water
$471.34 MonthlyWelcome to The Place at Lakeside! This centrally located 55+ condo building, is sure to please those looking for a lifestyle complex that boasts a host of amenities. With over 813 sq.ft., this unit has a great open floor plan with 10' ceilings, fabulous natural light, upgraded laminate flooring & has been extremely well maintained. The kitchen has gorgeous Oak cabinetry, updated white appliances & backsplash, and opens to the spacious living room. There is easy access out to the 10'x13' deck area, that features sprawling south views of walking paths, greenbelt and lake. The primary bedroom has a walk-in closet, large window and good space for furniture. The main 4-piece bathroom features a dual use tub/shower with easy access. There is also laundry insuite with additional storage. This complex has a social room, theatre, garden courtyard, sun room, library & more! Conveniently attached to the Allen Grey Continuing Care Centre, & walking distance to all the great Town Centre amenities. (id:43352)
Property Details
| MLS® Number | E4379043 |
| Property Type | Single Family |
| Neigbourhood | Mill Woods Town Centre |
| Amenities Near By | Park, Shopping |
| Features | Park/reserve |
Building
| Bathroom Total | 1 |
| Bedrooms Total | 1 |
| Appliances | Dishwasher, Dryer, Microwave, Refrigerator, Stove, Washer, Window Coverings |
| Basement Type | None |
| Constructed Date | 2001 |
| Heating Type | Hot Water Radiator Heat |
| Size Interior | 75.62 M2 |
| Type | Apartment |
Land
| Acreage | No |
| Land Amenities | Park, Shopping |
| Size Irregular | 69.67 |
| Size Total | 69.67 M2 |
| Size Total Text | 69.67 M2 |
Rooms
| Level | Type | Length | Width | Dimensions |
|---|---|---|---|---|
| Main Level | Living Room | 5.8 m | 3.89 m | 5.8 m x 3.89 m |
| Main Level | Dining Room | 2.76 m | 2.7 m | 2.76 m x 2.7 m |
| Main Level | Kitchen | 3.78 m | 3.1 m | 3.78 m x 3.1 m |
| Main Level | Primary Bedroom | 4.71 m | 3.43 m | 4.71 m x 3.43 m |
| Main Level | Laundry Room | 2.07 m | 1.07 m | 2.07 m x 1.07 m |
https://www.realtor.ca/real-estate/26673428/427-2741-55-st-nw-edmonton-mill-woods-town-centre

