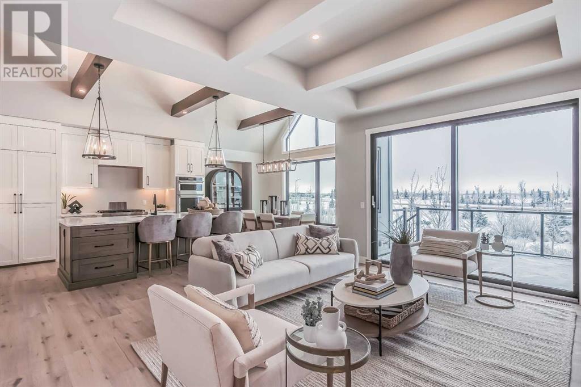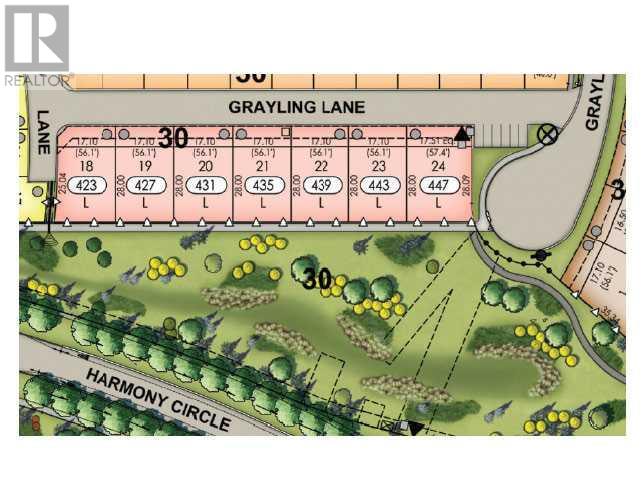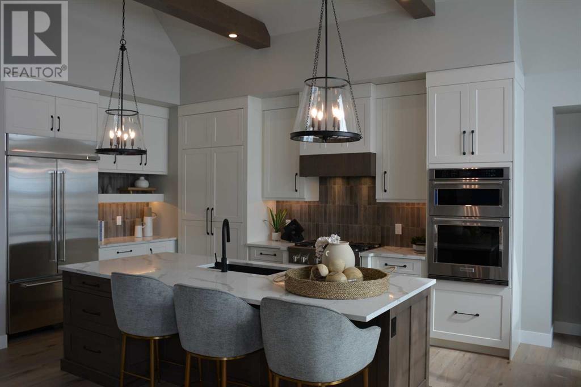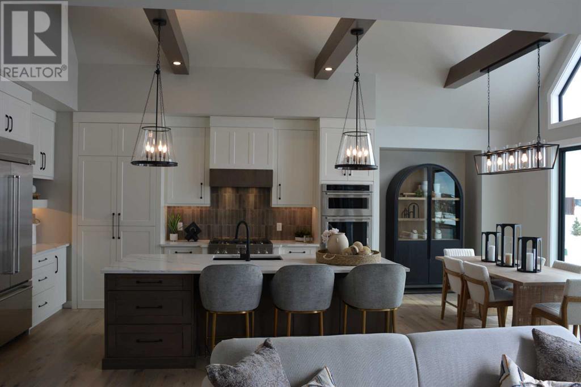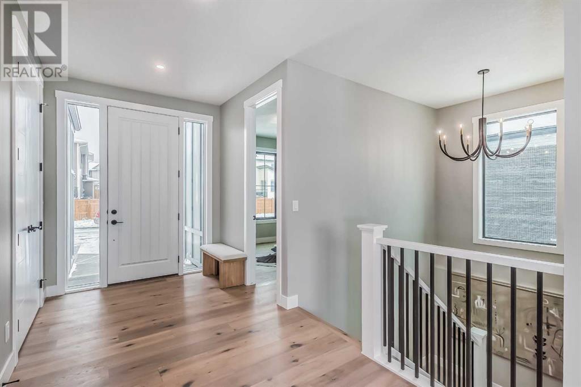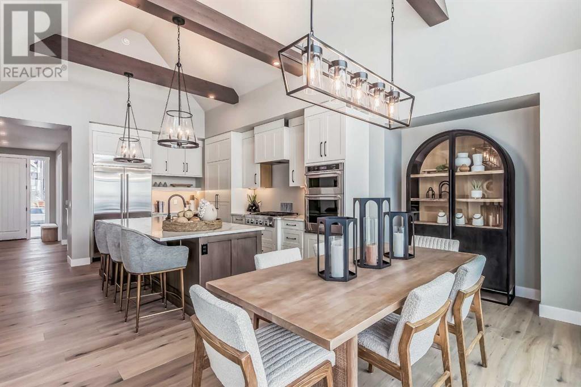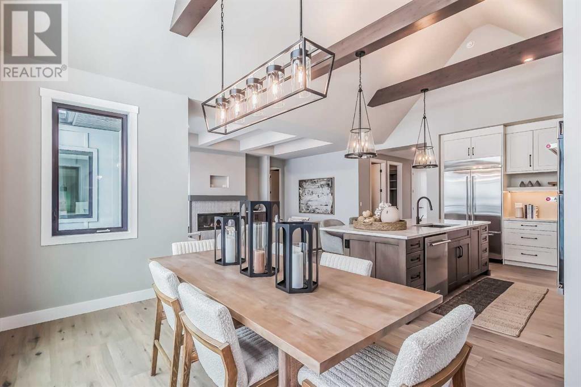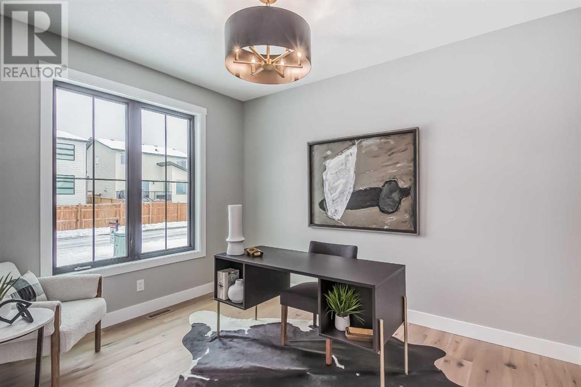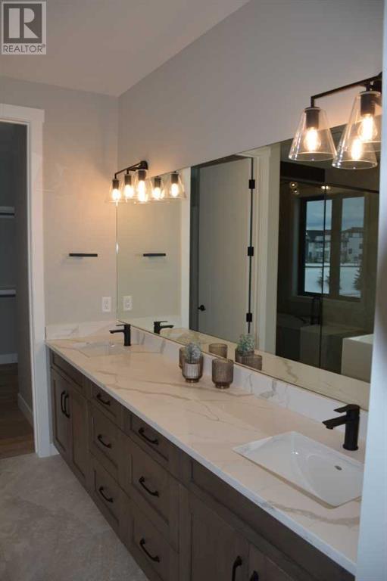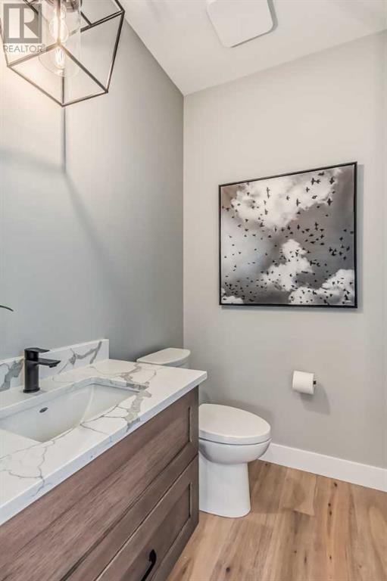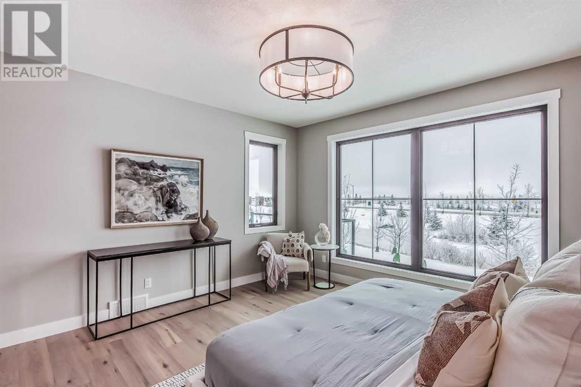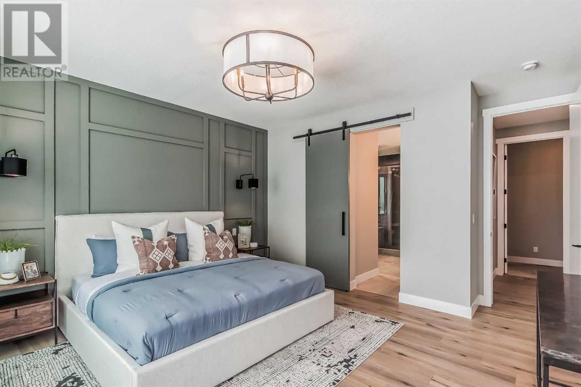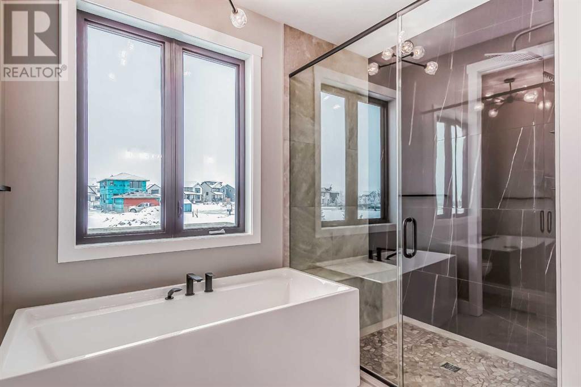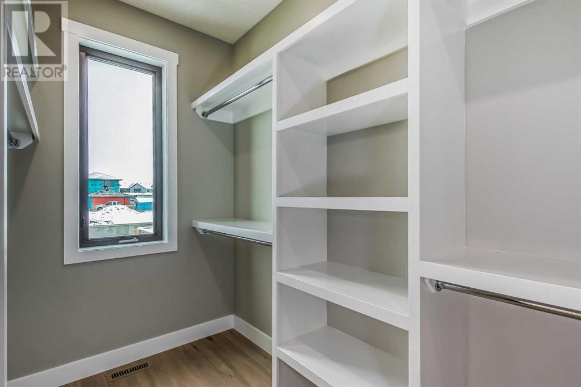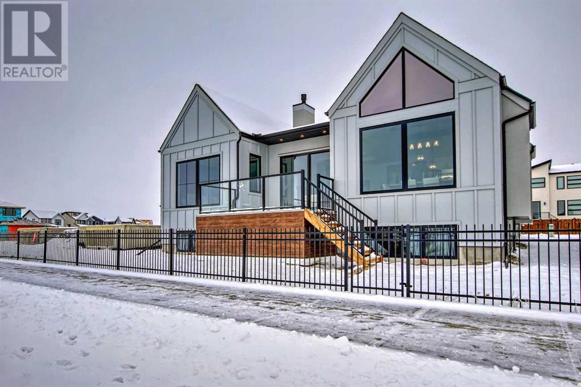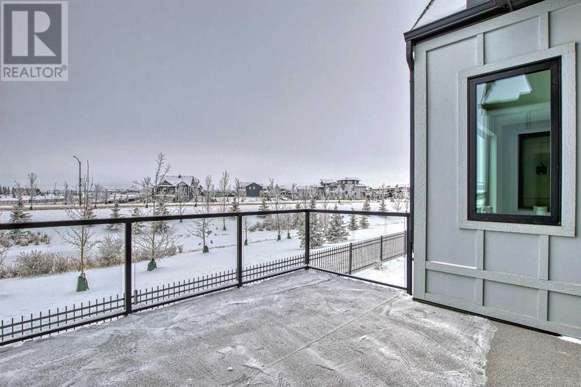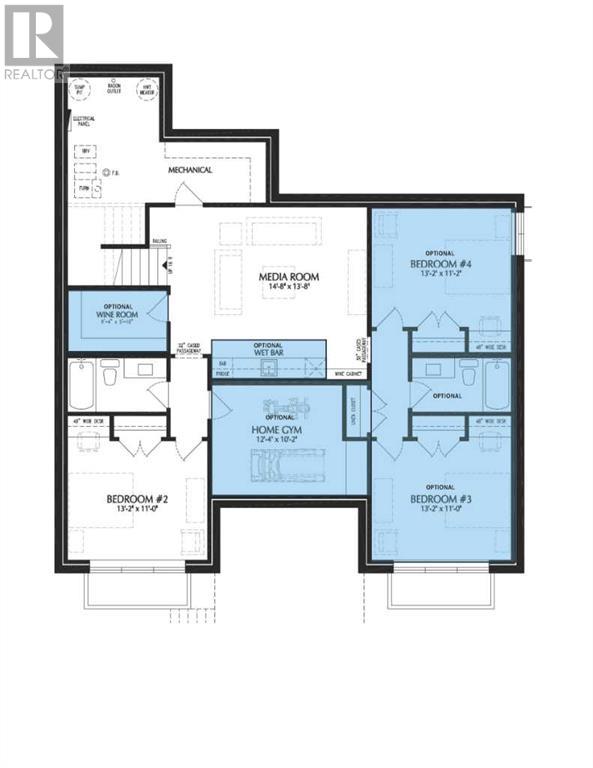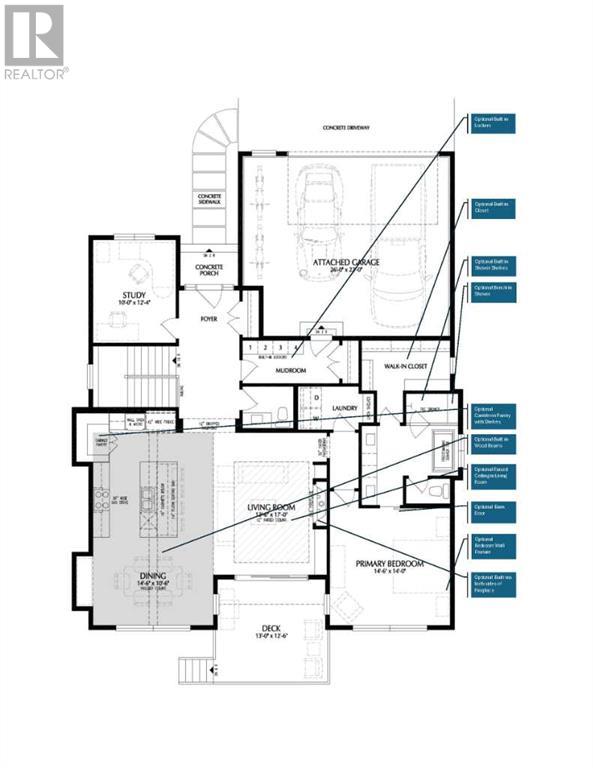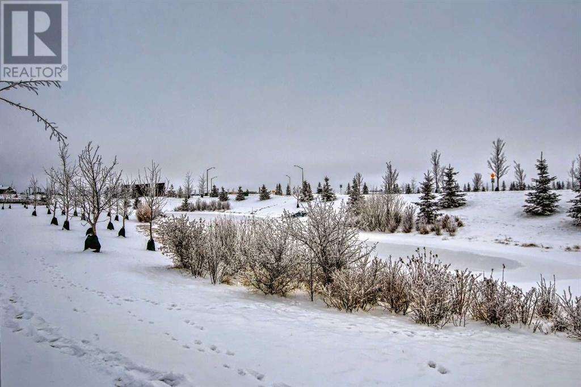2 Bedroom
3 Bathroom
1684 sqft
Bungalow
Fireplace
None
Forced Air
$1,199,000
Lakeview Luxury Living on Grayling Lane. Welcome to Grayling Gardens, an exclusiveenclave of 7 luxury bungalows, perfectly situated to capture breathtaking views of the park. This south-facing residence offers an open floor plan with expansivewindows and 9-foot Lift and Slide Patio Doors, providing an uninterrupted panorama of thenatural beauty that surrounds this home. The chef's kitchen, adorned with high beamedceilings and a hidden pantry, overlooks the park, making it a culinaryhaven. The main floor boasts a laundry room, a stunning Primary Retreat, a half bath, amudroom, and an office, creating a seamless blend of elegance and functionality. The wide-shallow lots afford the opportunity for 1684 sq ft main floors with partial development down, ensuring ample space for comfortable living. Development downstairs includes aspacious recreation room, 1 bedroom with walk-in closet and a full 4 piece Bath. If you've been searching for an extraordinary bungalow, Grayling Lane is the epitome of refined living. Pictures are from the current Show Home. (id:43352)
Property Details
|
MLS® Number
|
A2126205 |
|
Property Type
|
Single Family |
|
Community Name
|
Harmony |
|
Amenities Near By
|
Golf Course, Park, Playground |
|
Community Features
|
Golf Course Development, Lake Privileges, Fishing |
|
Features
|
No Neighbours Behind, Gas Bbq Hookup |
|
Parking Space Total
|
4 |
|
Plan
|
1911856 |
|
Structure
|
Deck |
Building
|
Bathroom Total
|
3 |
|
Bedrooms Above Ground
|
1 |
|
Bedrooms Below Ground
|
1 |
|
Bedrooms Total
|
2 |
|
Age
|
New Building |
|
Appliances
|
Refrigerator, Cooktop - Gas, Dishwasher, Microwave, Oven - Built-in, Garage Door Opener, Washer & Dryer |
|
Architectural Style
|
Bungalow |
|
Basement Development
|
Partially Finished |
|
Basement Type
|
Full (partially Finished) |
|
Construction Style Attachment
|
Detached |
|
Cooling Type
|
None |
|
Exterior Finish
|
Stucco |
|
Fireplace Present
|
Yes |
|
Fireplace Total
|
1 |
|
Flooring Type
|
Carpeted, Hardwood, Tile |
|
Foundation Type
|
Poured Concrete |
|
Half Bath Total
|
1 |
|
Heating Fuel
|
Natural Gas |
|
Heating Type
|
Forced Air |
|
Stories Total
|
1 |
|
Size Interior
|
1684 Sqft |
|
Total Finished Area
|
1684 Sqft |
|
Type
|
House |
|
Utility Water
|
Municipal Water |
Parking
Land
|
Acreage
|
No |
|
Fence Type
|
Partially Fenced |
|
Land Amenities
|
Golf Course, Park, Playground |
|
Sewer
|
Municipal Sewage System |
|
Size Depth
|
28 M |
|
Size Frontage
|
17.1 M |
|
Size Irregular
|
0.12 |
|
Size Total
|
0.12 Ac|4,051 - 7,250 Sqft |
|
Size Total Text
|
0.12 Ac|4,051 - 7,250 Sqft |
|
Zoning Description
|
Dc |
Rooms
| Level |
Type |
Length |
Width |
Dimensions |
|
Lower Level |
4pc Bathroom |
|
|
2.82 M x 2.44 M |
|
Lower Level |
Bedroom |
|
|
3.99 M x 3.30 M |
|
Main Level |
2pc Bathroom |
|
|
1.85 M x 1.52 M |
|
Main Level |
5pc Bathroom |
|
|
3.56 M x 3.99 M |
|
Main Level |
Primary Bedroom |
|
|
4.39 M x 4.24 M |
|
Main Level |
Kitchen |
|
|
4.39 M x 4.98 M |
|
Main Level |
Living Room |
|
|
4.17 M x 5.13 M |
https://www.realtor.ca/real-estate/26801585/427-grayling-rural-rocky-view-county-harmony

