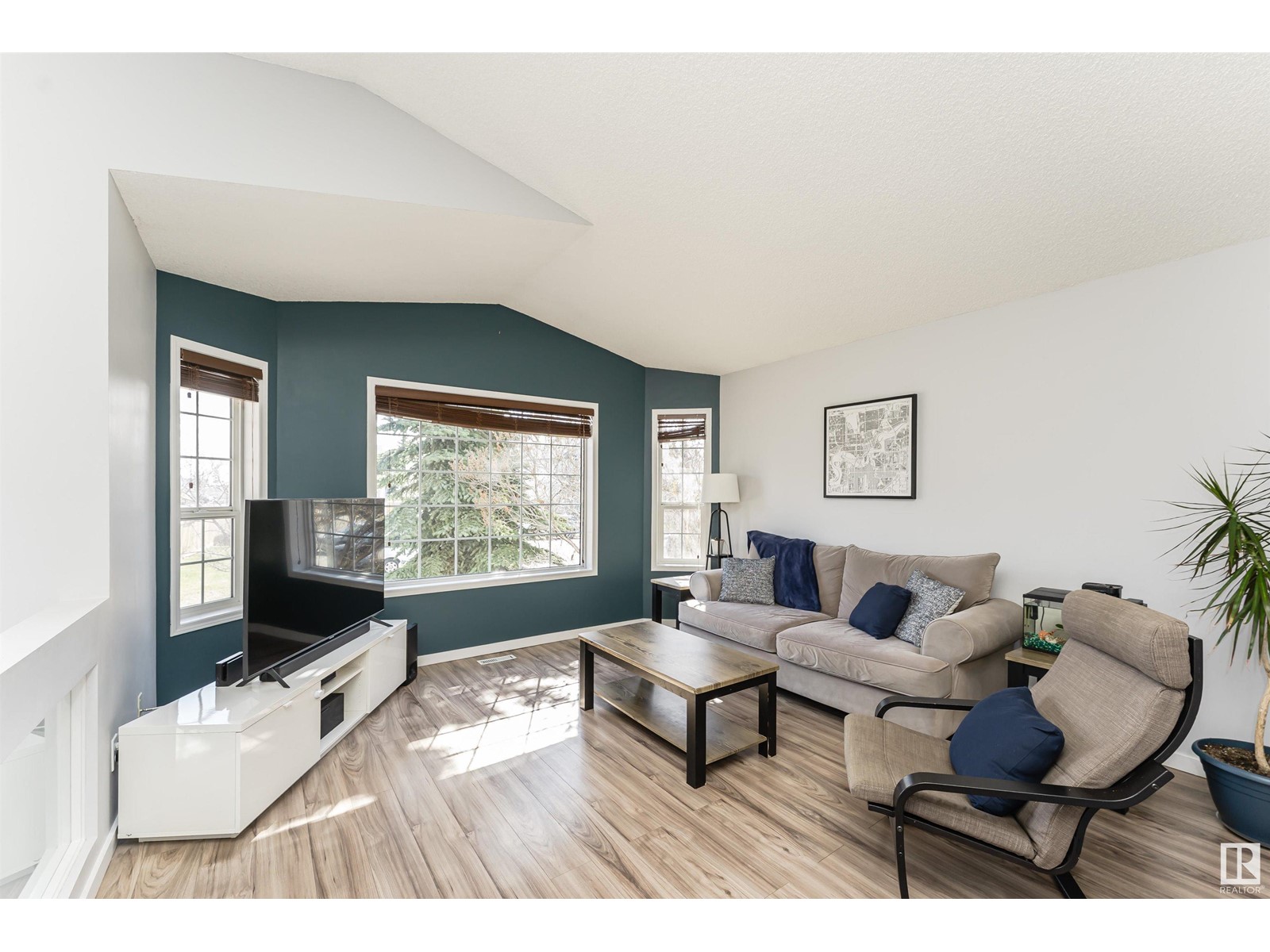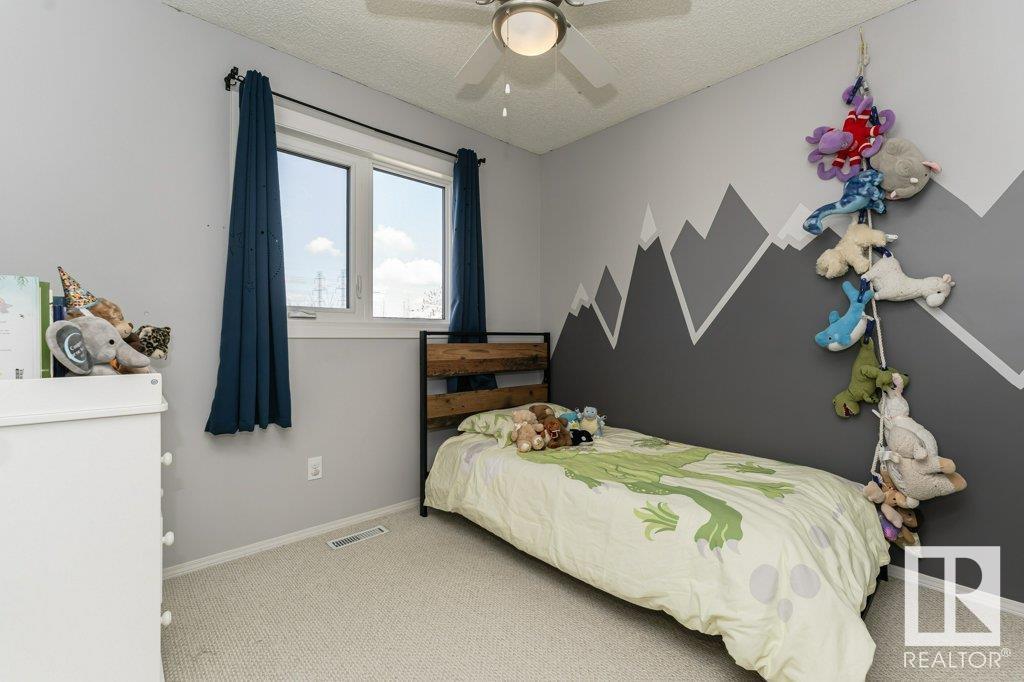4274 23 St Nw Edmonton, Alberta T6T 1M1
Interested?
Contact us for more information

Nicky A. Kaufman
Associate
(780) 486-8654
$395,000
Step into comfort and style in this thoughtfully updated 4-level split with soaring ceilings and a bright, open-concept main floor. Enjoy seamless flow from the living room to the dining area and kitchen—perfect for entertaining! Upstairs features 3 spacious bedrooms and a convenient Jack-and-Jill bath. The lower level offers a expansive family room with gas fireplace ideal for hosting movie or game nights, plus direct access to the huge backyard. The basement includes a 4th bedroom, laundry, and tons of storage. Recent upgrades: new shingles, high-efficiency furnace, windows, carpet, and laminate flooring. Perfectly situated on a large lot at the end of a quiet cul-de-sac with easy access to Whitemud, Anthony Henday, and public transit, making commuting a breeze. There's schools, parks, shopping, and more all within walking distance. This turnkey home is ideal for families or first-time buyers alike. (id:43352)
Property Details
| MLS® Number | E4432523 |
| Property Type | Single Family |
| Neigbourhood | Larkspur |
| Amenities Near By | Playground, Public Transit, Schools, Shopping |
| Features | Cul-de-sac, Paved Lane, Lane, Closet Organizers |
| Structure | Deck |
Building
| Bathroom Total | 2 |
| Bedrooms Total | 4 |
| Appliances | Dishwasher, Dryer, Freezer, Microwave Range Hood Combo, Refrigerator, Storage Shed, Stove, Washer, Window Coverings, See Remarks |
| Basement Development | Finished |
| Basement Type | Full (finished) |
| Ceiling Type | Vaulted |
| Constructed Date | 1998 |
| Construction Style Attachment | Detached |
| Fire Protection | Smoke Detectors |
| Fireplace Fuel | Gas |
| Fireplace Present | Yes |
| Fireplace Type | Corner |
| Heating Type | Forced Air |
| Size Interior | 1453 Sqft |
| Type | House |
Parking
| Stall | |
| Rear |
Land
| Acreage | No |
| Fence Type | Fence |
| Land Amenities | Playground, Public Transit, Schools, Shopping |
| Size Irregular | 589.04 |
| Size Total | 589.04 M2 |
| Size Total Text | 589.04 M2 |
Rooms
| Level | Type | Length | Width | Dimensions |
|---|---|---|---|---|
| Basement | Bedroom 4 | 4.2 m | 3.12 m | 4.2 m x 3.12 m |
| Lower Level | Family Room | 6.41 m | 5.8 m | 6.41 m x 5.8 m |
| Main Level | Living Room | 4.57 m | 5.01 m | 4.57 m x 5.01 m |
| Main Level | Dining Room | 2.9 m | 4.19 m | 2.9 m x 4.19 m |
| Main Level | Kitchen | 3.52 m | 3.37 m | 3.52 m x 3.37 m |
| Upper Level | Primary Bedroom | 3.48 m | 3.36 m | 3.48 m x 3.36 m |
| Upper Level | Bedroom 2 | 2.8 m | 2.71 m | 2.8 m x 2.71 m |
| Upper Level | Bedroom 3 | 2.83 m | 2.39 m | 2.83 m x 2.39 m |
https://www.realtor.ca/real-estate/28210345/4274-23-st-nw-edmonton-larkspur




















































