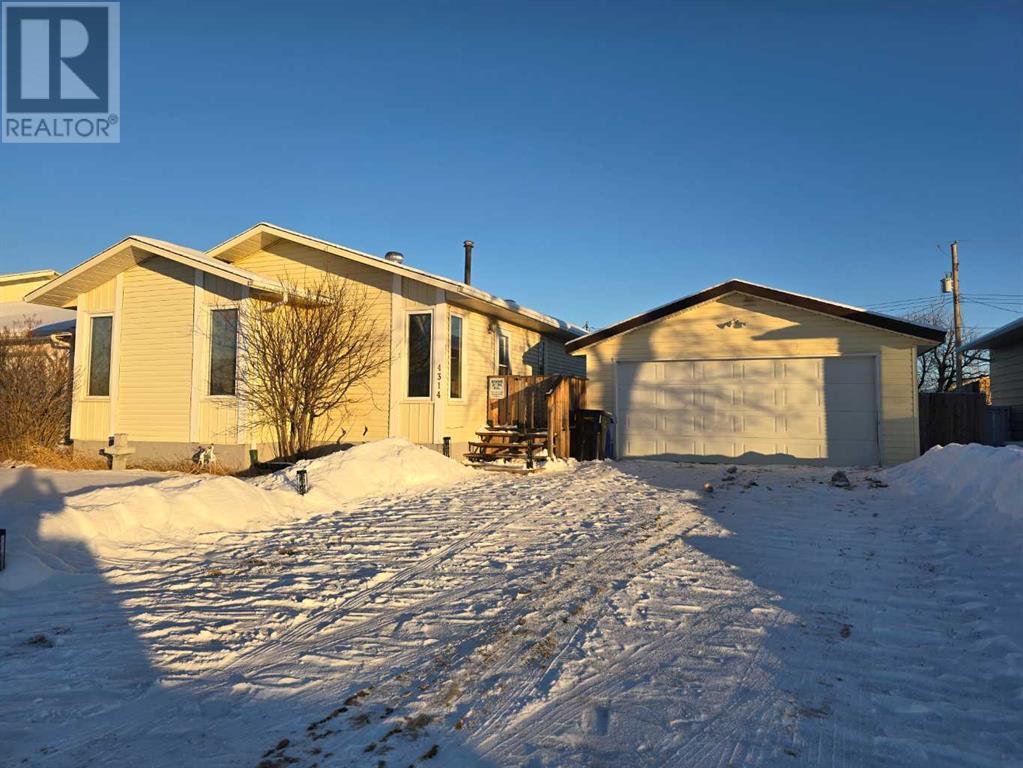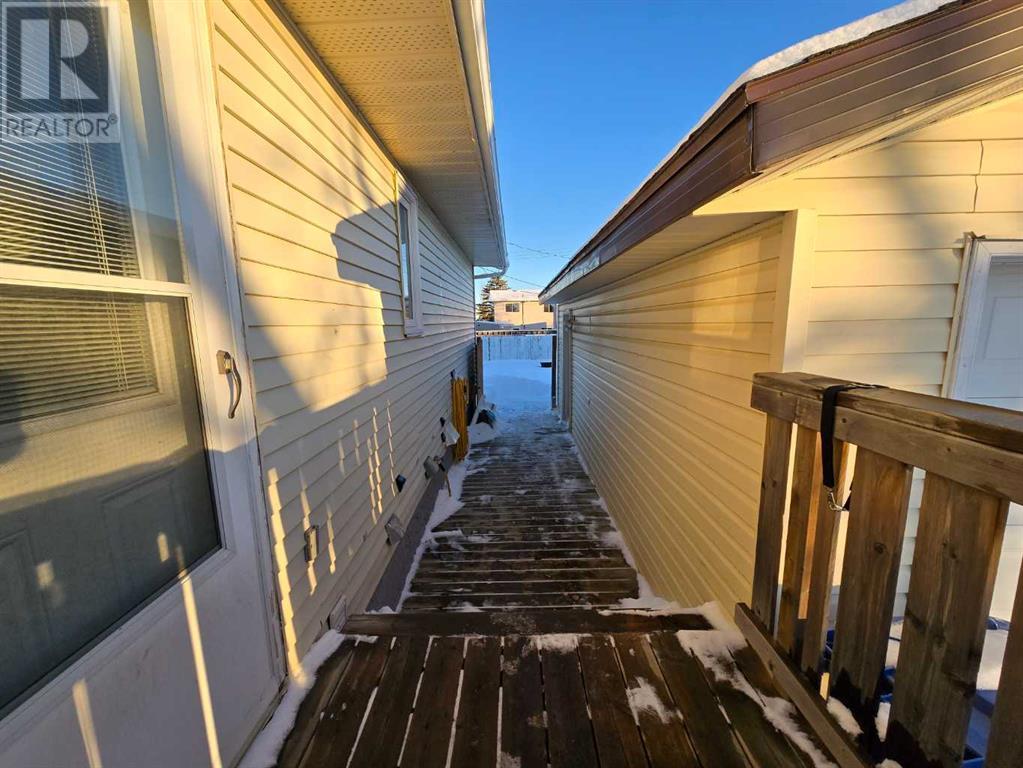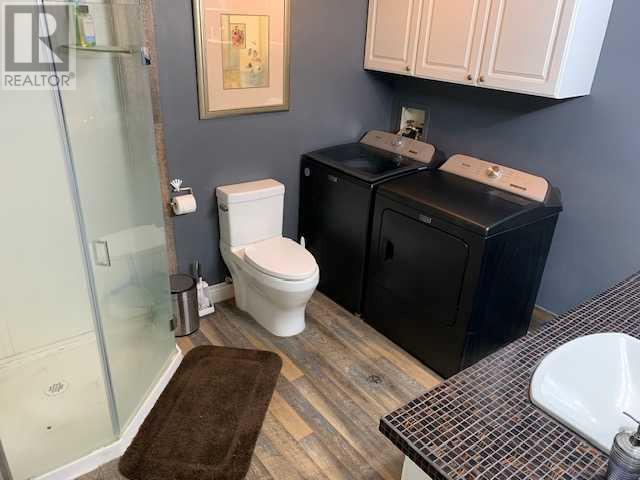4314 54 Street Grimshaw, Alberta T0H 1W0
Interested?
Contact us for more information

Layne Gardner
Associate
https://www.laynegardner.com/
https://www.facebook.com/Layne-Gardner-Associate-w
$270,000
Welcome to a charming and cozy home where comfort meets simplicity in every corner! Everything a person needs is here with three bedrooms and a full bathroom on the main floor complemented by a huge bedroom on the lower level and another 3/4 bathroom. New flooring and fresh paint throughout make this a move in ready winner. Plus many other updates and upgrades over the years make this an easy choice. Enjoy the simple yet ample spaces of the combined kitchen, living and dining rooms that allow you to gather with friends and loved ones. The house is fully finished up and down and so room will never be an issue. Speaking of room, you have plenty inside the house but you also get a large, fenced yard with back deck and a big 20x24 detached and insulated garage. With room to park two vehicles and still have space for storage, this is a feature of this property that you are sure to appreciate. Come see for yourself how this humble gem could be the perfect place to call home! (id:43352)
Property Details
| MLS® Number | A2184322 |
| Property Type | Single Family |
| Amenities Near By | Park, Playground, Recreation Nearby, Schools, Shopping |
| Features | Back Lane, Pvc Window |
| Parking Space Total | 5 |
| Plan | 7822717 |
| Structure | Deck |
Building
| Bathroom Total | 2 |
| Bedrooms Above Ground | 3 |
| Bedrooms Below Ground | 1 |
| Bedrooms Total | 4 |
| Appliances | Washer, Refrigerator, Dishwasher, Stove, Dryer, Window Coverings |
| Architectural Style | Bungalow |
| Basement Development | Finished |
| Basement Type | Full (finished) |
| Constructed Date | 1980 |
| Construction Material | Wood Frame |
| Construction Style Attachment | Detached |
| Cooling Type | None |
| Exterior Finish | Vinyl Siding |
| Flooring Type | Carpeted, Laminate, Linoleum |
| Foundation Type | Poured Concrete |
| Heating Fuel | Natural Gas |
| Heating Type | Forced Air |
| Stories Total | 1 |
| Size Interior | 910 Sqft |
| Total Finished Area | 910 Sqft |
| Type | House |
Parking
| Detached Garage | 2 |
Land
| Acreage | No |
| Fence Type | Fence |
| Land Amenities | Park, Playground, Recreation Nearby, Schools, Shopping |
| Landscape Features | Fruit Trees, Landscaped, Lawn |
| Size Depth | 36.57 M |
| Size Frontage | 18.29 M |
| Size Irregular | 7200.00 |
| Size Total | 7200 Sqft|4,051 - 7,250 Sqft |
| Size Total Text | 7200 Sqft|4,051 - 7,250 Sqft |
| Zoning Description | R-2 |
Rooms
| Level | Type | Length | Width | Dimensions |
|---|---|---|---|---|
| Lower Level | Bedroom | 13.25 Ft x 12.17 Ft | ||
| Lower Level | 3pc Bathroom | .00 Ft x .00 Ft | ||
| Main Level | Primary Bedroom | 10.92 Ft x 10.67 Ft | ||
| Main Level | Bedroom | 8.25 Ft x 8.92 Ft | ||
| Main Level | Bedroom | 9.42 Ft x 7.92 Ft | ||
| Main Level | 4pc Bathroom | .00 Ft x .00 Ft |
https://www.realtor.ca/real-estate/27753601/4314-54-street-grimshaw






























