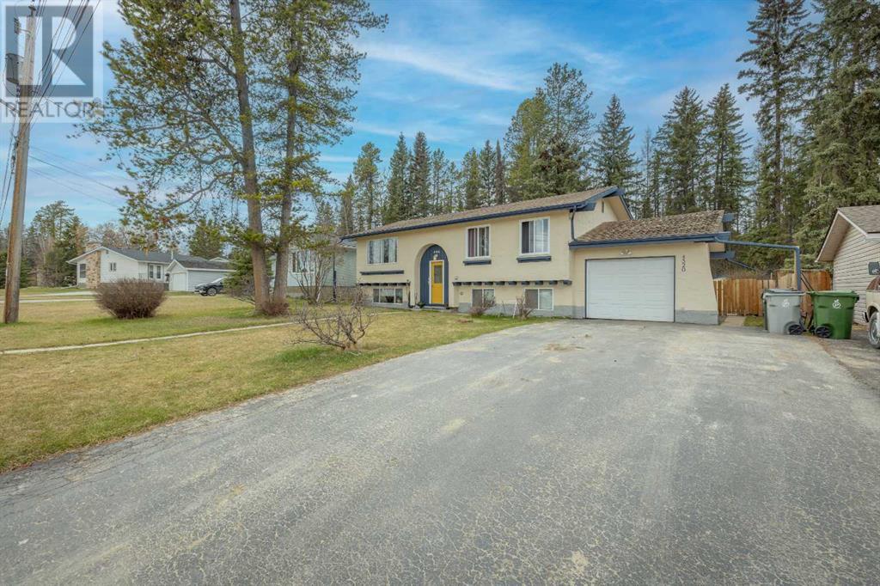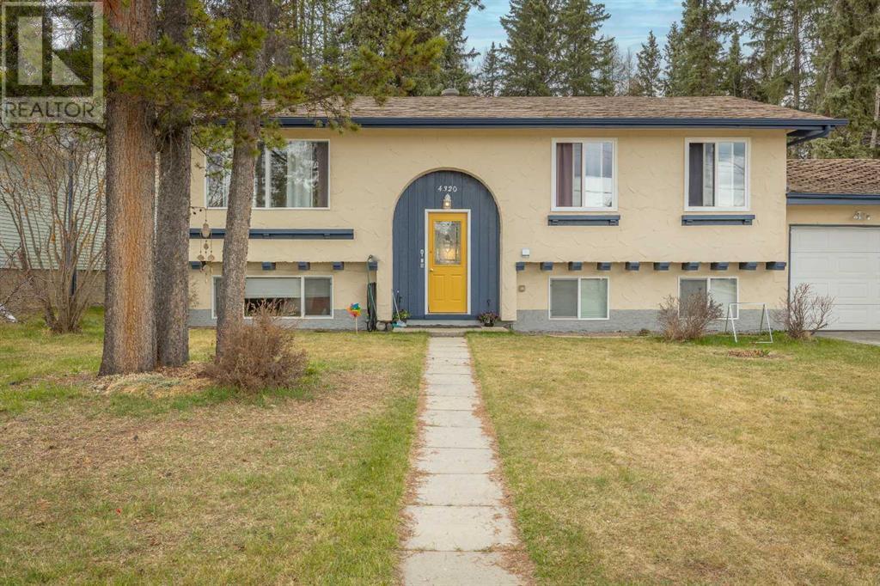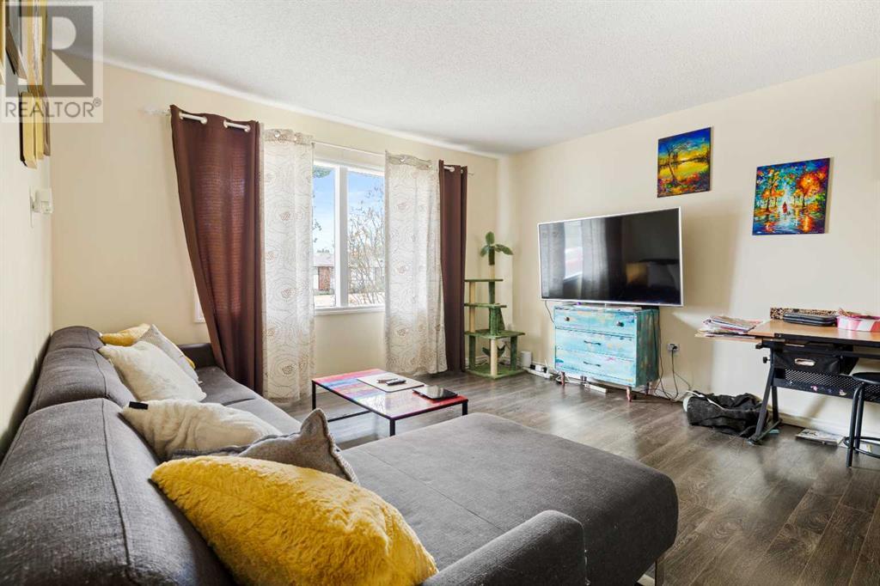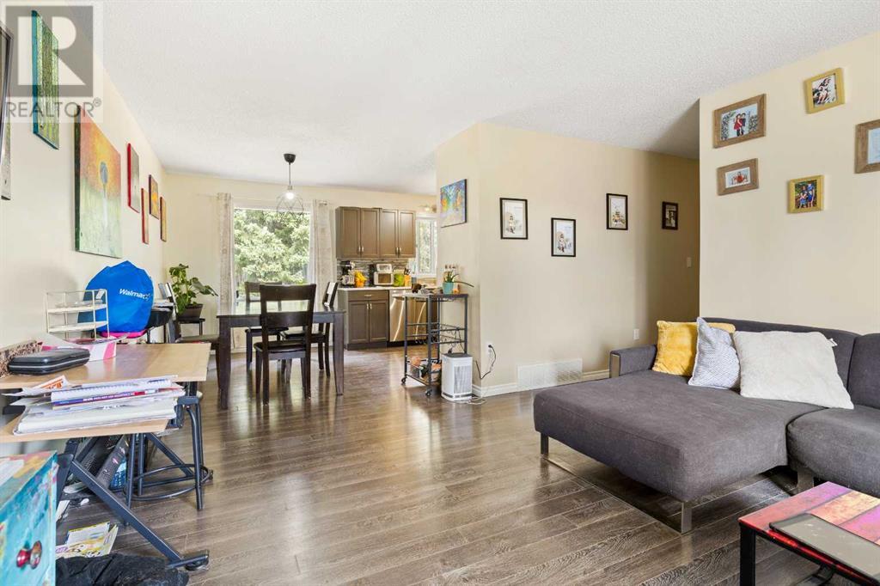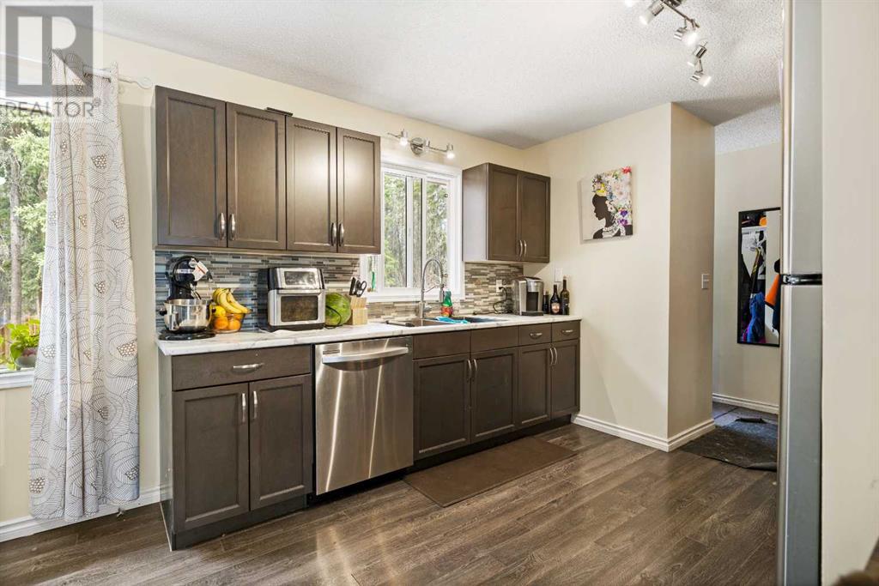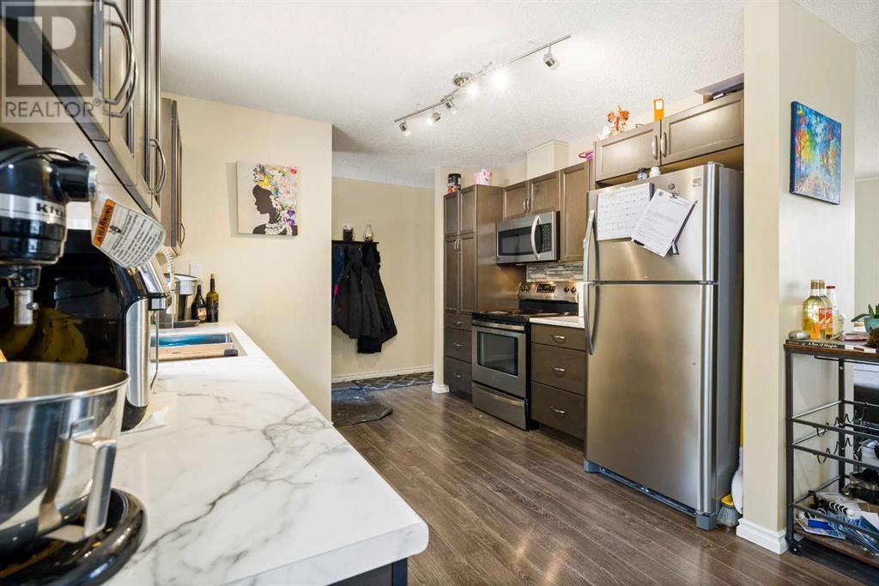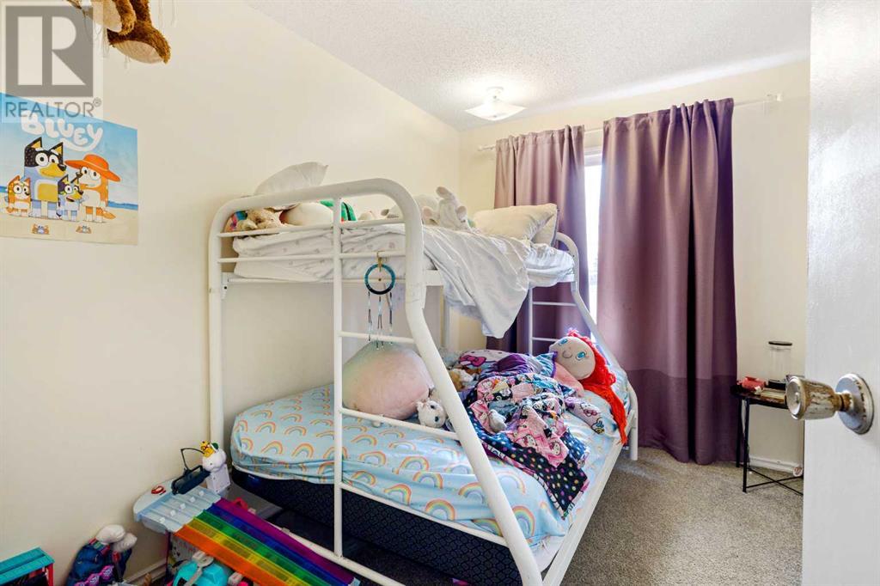4320 10 Avenue Edson, Alberta T7E 1A9
Interested?
Contact us for more information
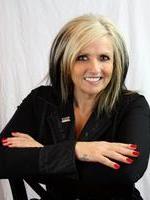
Yvonne Bayley
Associate
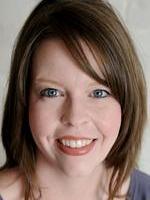
Alison Peyton
Associate
$385,000
Don't miss out on this East End Beauty. 5 bedroom bi level home with a legal suite! This home has seen many tasteful upgrades including paint, interior doors, cabinets, laminate flooring and furnace 2014. The fabulous family home sits on a huge lot, over 10,000 square feet with an area for the gardening enthusiast and still tons of room to play and backing onto green area. Great for the first time buyer, a family needing more room to raise those growing kids, an investor or someone who wants to live on the main and rent the suite as a mortgage helper. So many options! (id:43352)
Property Details
| MLS® Number | A2128175 |
| Property Type | Single Family |
| Features | Closet Organizers |
| Parking Space Total | 3 |
| Plan | 4715mc |
| Structure | Shed, Deck |
Building
| Bathroom Total | 2 |
| Bedrooms Above Ground | 3 |
| Bedrooms Below Ground | 2 |
| Bedrooms Total | 5 |
| Appliances | Refrigerator, Oven - Electric, Dishwasher, Dryer, Microwave, Window Coverings |
| Architectural Style | Bi-level |
| Basement Development | Finished |
| Basement Features | Suite |
| Basement Type | Full (finished) |
| Constructed Date | 1970 |
| Construction Material | Wood Frame |
| Construction Style Attachment | Detached |
| Cooling Type | None |
| Flooring Type | Laminate |
| Foundation Type | Poured Concrete |
| Heating Fuel | Geo Thermal, Natural Gas |
| Heating Type | Other |
| Size Interior | 1049 Sqft |
| Total Finished Area | 1049 Sqft |
| Type | House |
Parking
| Other | |
| Attached Garage | 1 |
Land
| Acreage | No |
| Fence Type | Fence |
| Landscape Features | Garden Area, Landscaped, Lawn |
| Size Frontage | 19.81 M |
| Size Irregular | 10043.00 |
| Size Total | 10043 Sqft|7,251 - 10,889 Sqft |
| Size Total Text | 10043 Sqft|7,251 - 10,889 Sqft |
| Zoning Description | R-1b |
Rooms
| Level | Type | Length | Width | Dimensions |
|---|---|---|---|---|
| Basement | Kitchen | 4.50 M x 2.20 M | ||
| Basement | Bedroom | 2.20 M x 4.60 M | ||
| Basement | Bedroom | 2.80 M x 3.80 M | ||
| Basement | Living Room | 3.80 M x 2.40 M | ||
| Basement | 4pc Bathroom | 2.70 M x 1.70 M | ||
| Basement | Laundry Room | 3.00 M x 1.50 M | ||
| Main Level | Kitchen | 2.80 M x 2.00 M | ||
| Main Level | Living Room | 4.40 M x 4.00 M | ||
| Main Level | Dining Room | 2.20 M x 3.40 M | ||
| Main Level | Primary Bedroom | 3.30 M x 3.30 M | ||
| Main Level | Bedroom | 2.40 M x 2.90 M | ||
| Main Level | Bedroom | 2.00 M x 2.10 M | ||
| Main Level | 4pc Bathroom | 2.50 M x 1.50 M | ||
| Main Level | Laundry Room | 1.70 M x .90 M |
https://www.realtor.ca/real-estate/26864846/4320-10-avenue-edson

