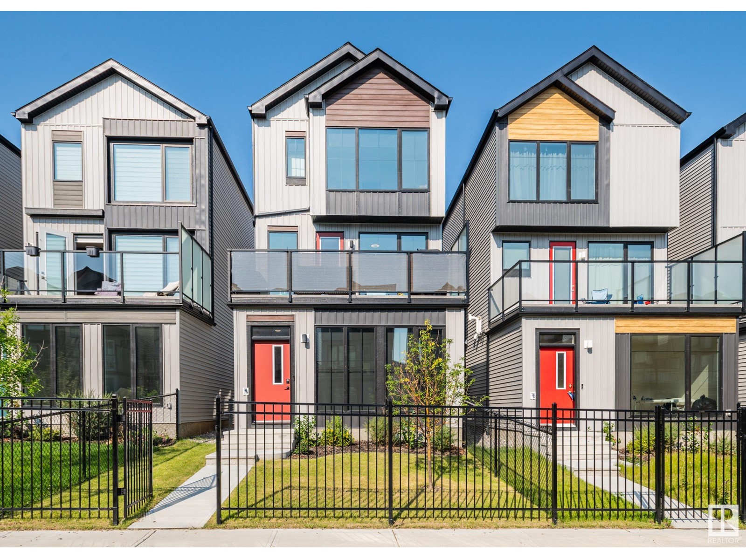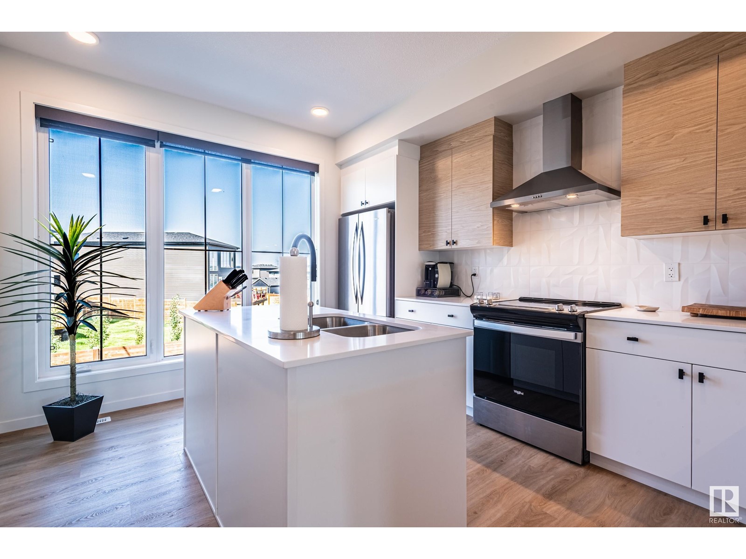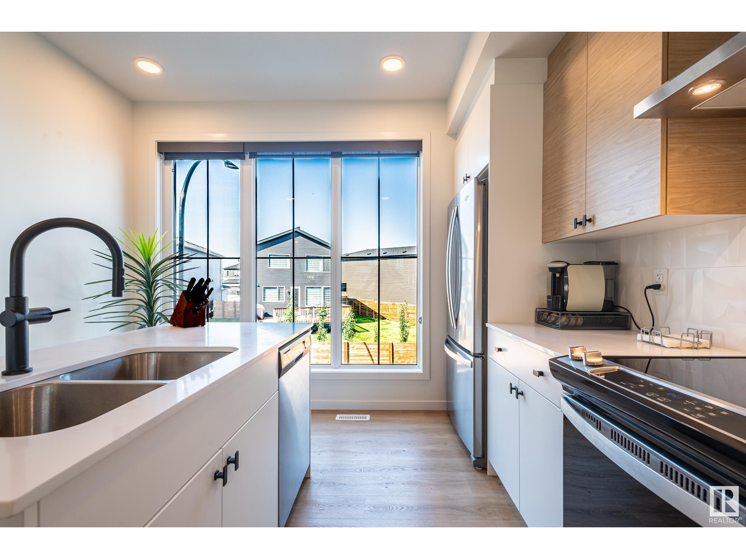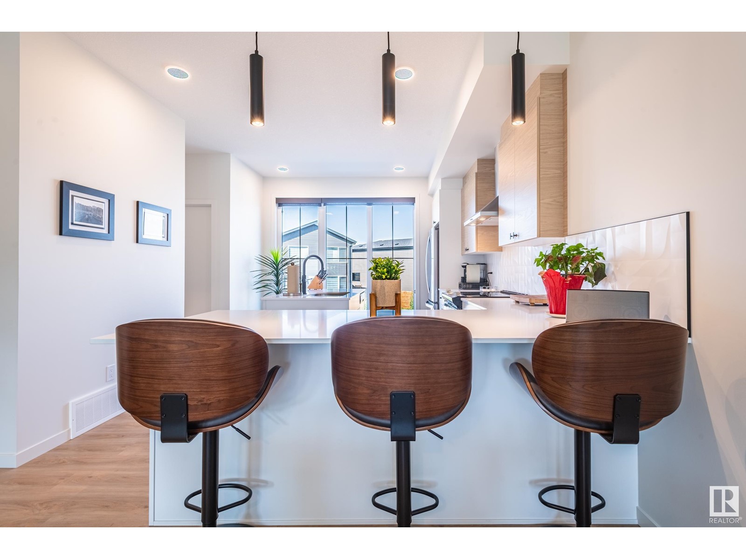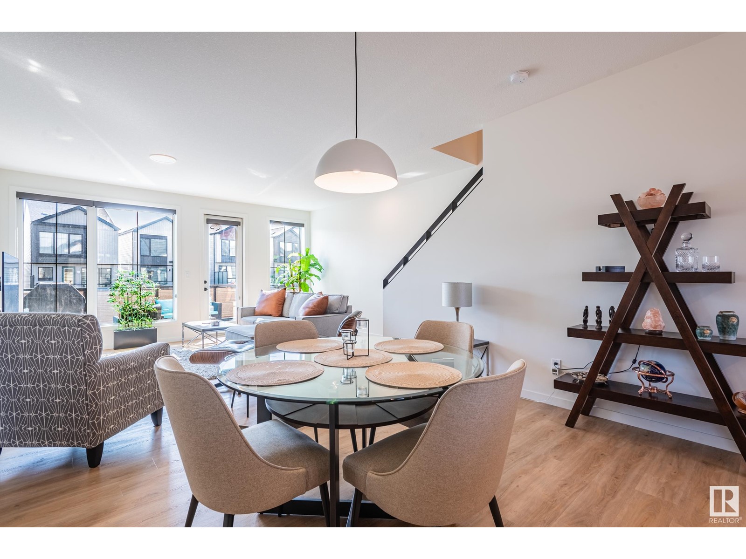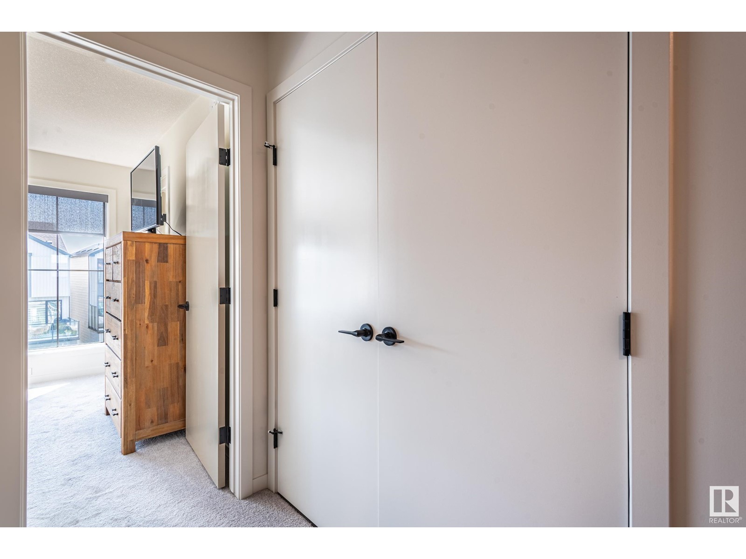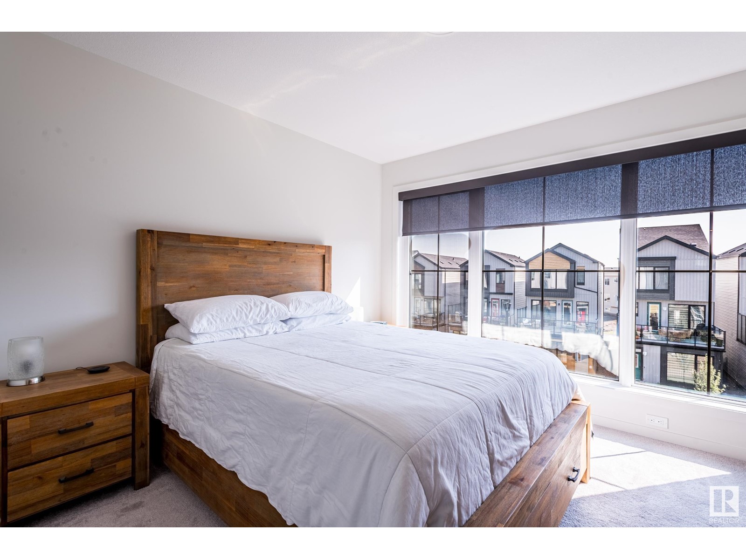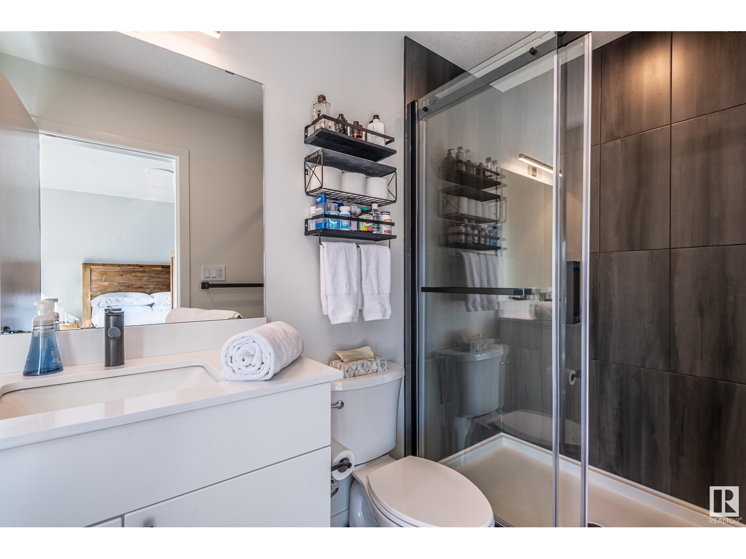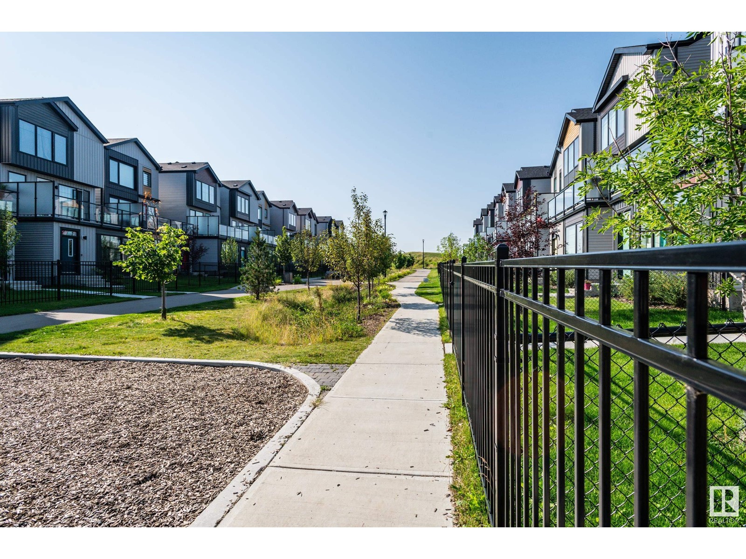3 Bedroom
3 Bathroom
2045 sqft
Forced Air
$514,900
Welcome to a home where family life meets community living in one of Edmonton’s most sought-after neighbourhoods. This modern 3-bedroom home is designed with young families in mind.Gather & Connect. The open-concept main floor boasts 9ft ceilings and floor-to-ceiling windows, flooding the space with natural light. A gourmet kitchen with quartz countertops and soft-close cabinetry makes meal prep a joy, whether you're cooking for the family. Space for Everyone. Upstairs bonus room is perfect for family movie nights or a kids' play area. The main-floor flex room makes an ideal home office, gym, or creative space .Community at Your Doorstep. Enjoy a playground, scenic walking trails, lush gardens, and a one-of-a-kind skating ribbon. A disc golf course and sports fields are nearby, plus grocery stores, restaurants, and coffee shops are just a short walk away. This is more than a home, it’s a place to grow, connect, and make memories. If you're a busy family looking to upsize, this is the perfect home for you. (id:43352)
Property Details
|
MLS® Number
|
E4415154 |
|
Property Type
|
Single Family |
|
Neigbourhood
|
Charlesworth |
|
Amenities Near By
|
Playground, Public Transit, Schools, Shopping |
|
Community Features
|
Public Swimming Pool |
|
Features
|
Paved Lane, No Animal Home, No Smoking Home |
Building
|
Bathroom Total
|
3 |
|
Bedrooms Total
|
3 |
|
Amenities
|
Ceiling - 9ft |
|
Appliances
|
Dishwasher, Dryer, Hood Fan, Refrigerator, Stove, Washer |
|
Basement Type
|
None |
|
Constructed Date
|
2021 |
|
Construction Style Attachment
|
Detached |
|
Half Bath Total
|
1 |
|
Heating Type
|
Forced Air |
|
Stories Total
|
3 |
|
Size Interior
|
2045 Sqft |
|
Type
|
House |
Parking
Land
|
Acreage
|
No |
|
Fence Type
|
Fence |
|
Land Amenities
|
Playground, Public Transit, Schools, Shopping |
Rooms
| Level |
Type |
Length |
Width |
Dimensions |
|
Main Level |
Living Room |
3.87 m |
4.01 m |
3.87 m x 4.01 m |
|
Main Level |
Dining Room |
5 m |
3.42 m |
5 m x 3.42 m |
|
Main Level |
Kitchen |
4.59 m |
3.89 m |
4.59 m x 3.89 m |
|
Main Level |
Family Room |
5.14 m |
5.46 m |
5.14 m x 5.46 m |
|
Upper Level |
Primary Bedroom |
3.5 m |
3.26 m |
3.5 m x 3.26 m |
|
Upper Level |
Bedroom 2 |
2.63 m |
4.08 m |
2.63 m x 4.08 m |
|
Upper Level |
Bedroom 3 |
2.41 m |
3.44 m |
2.41 m x 3.44 m |
https://www.realtor.ca/real-estate/27703499/439-39-st-sw-edmonton-charlesworth

