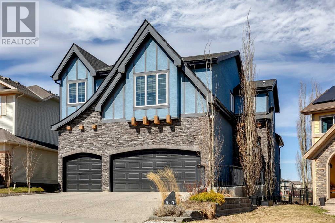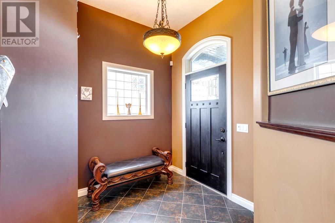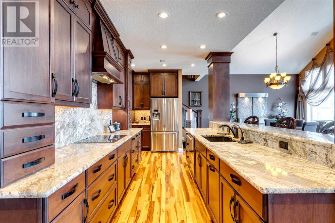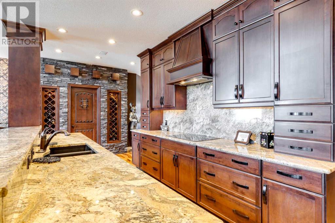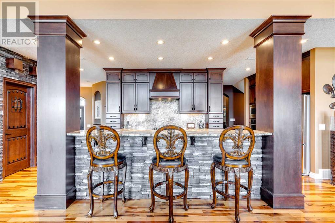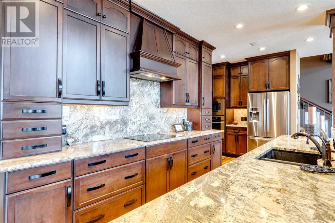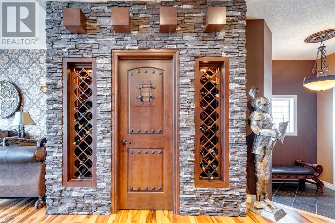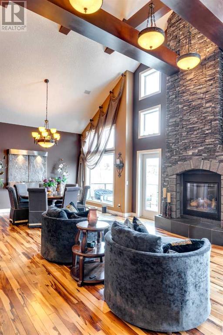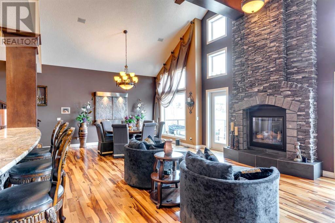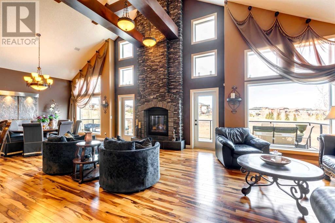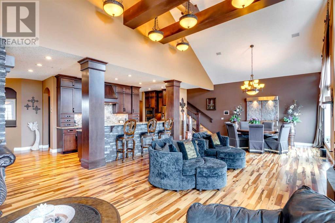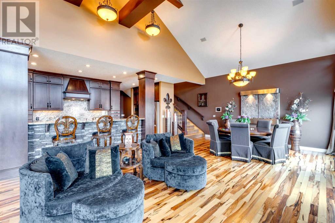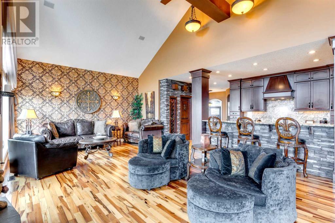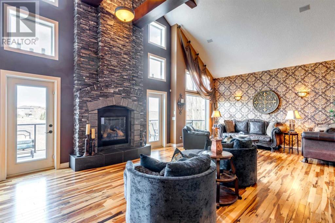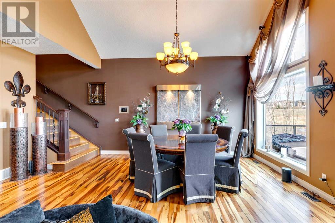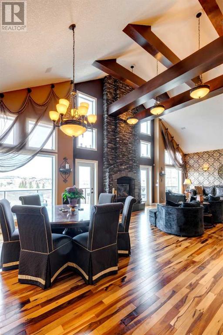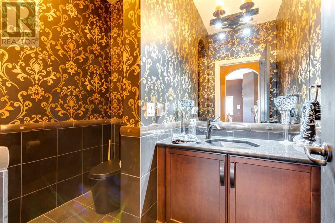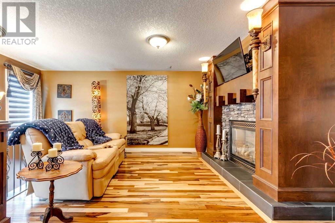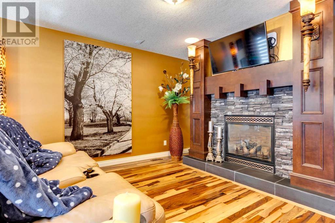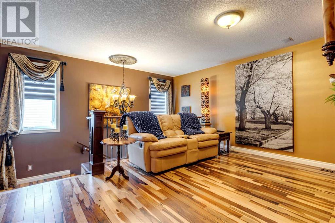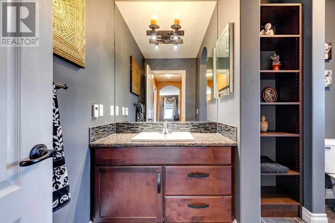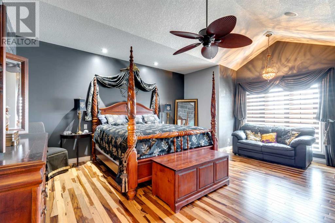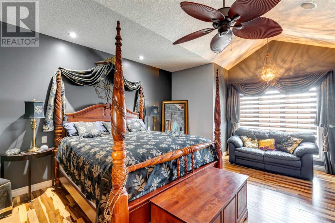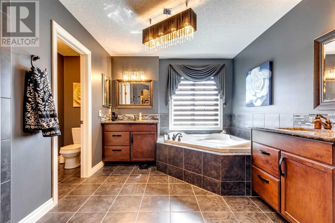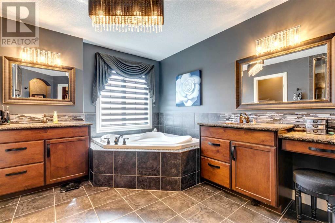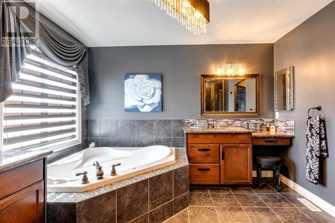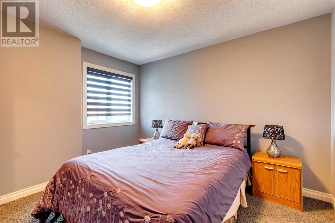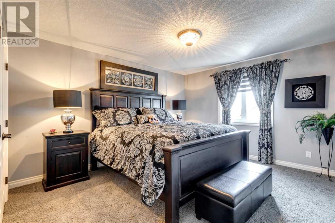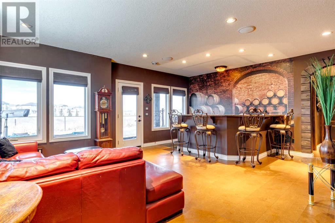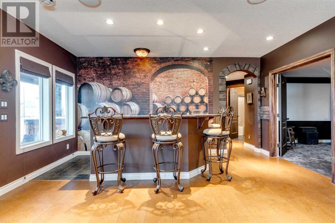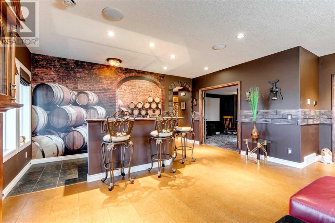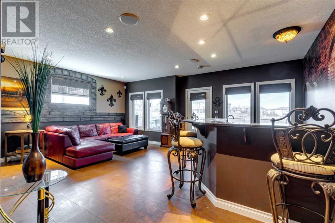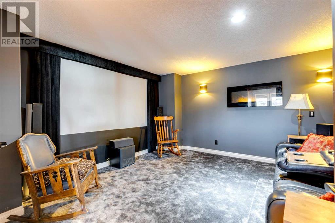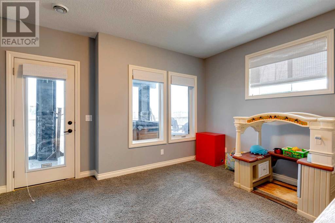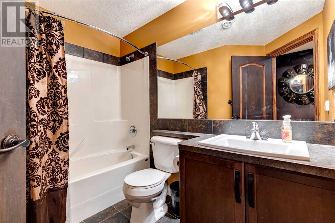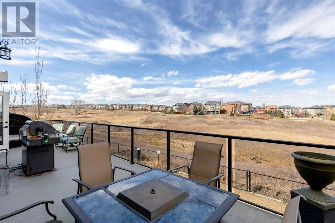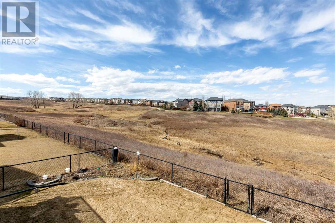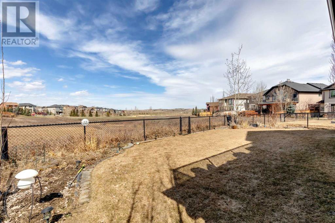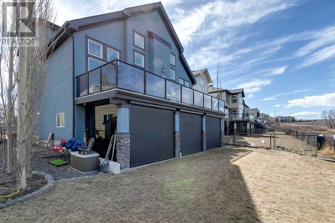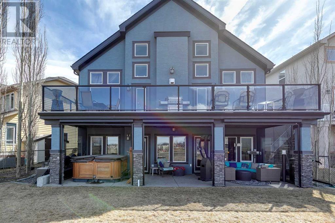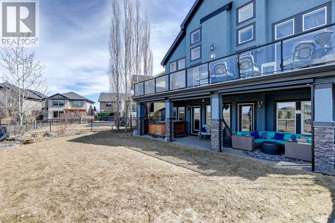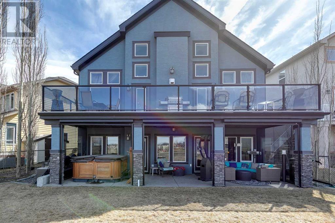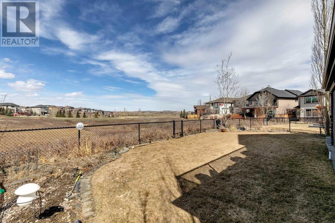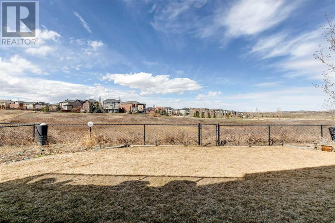44 Sage Hill Way Nw Calgary, Alberta T3R 0H5
Interested?
Contact us for more information

Clay Brunette
Associate
(403) 287-3876
www.calgaryproperties.info/
https://www.facebook.com/ClayBrunetteCalgaryProper
https://www.linkedin.com/profile/view?id=44528332&
www.twitter.com/ClayBrunette
$1,224,000
Stunning estate home backing onto the ravine is sure to please. This unique layout you are sure to fall in love with offers a huge granite kitchen island, convection stovetop, built in wall oven and microwave, and a gorgeous walk in pantry with built in wine rack. The living room and dinning room offer a huge vaulted ceilings with stunning wood beams, Brazilian hardwood, full height stone fireplace, and access to the huge full length deck with picturesque views and BBQ line. Upstairs includes a bonus room with wood mantle gas fireplace, a stunning primary bedroom with vaulted ceiling and ensuite complete with steam shower. The 2nd and 3ed bedrooms are above average size. Walkout basement includes a 4th bedroom, full bathroom, beautiful wet bar perfect for entertaining as well as a theatre room. The concrete patio includes motorized screens perfect for privacy and keeping insects out. other upgrades include heated floors in all washrooms, whole home audio system, instant hot water dispenser, heated garage, central A/C smart switch for exterior lights, stovetop is roughed in for gas as well. Shows very well inside and out. (id:43352)
Property Details
| MLS® Number | A2123182 |
| Property Type | Single Family |
| Community Name | Sage Hill |
| Amenities Near By | Playground |
| Features | See Remarks, Pvc Window, No Smoking Home |
| Parking Space Total | 6 |
| Plan | 0910314 |
| Structure | Deck, See Remarks |
| View Type | View |
Building
| Bathroom Total | 4 |
| Bedrooms Above Ground | 3 |
| Bedrooms Below Ground | 1 |
| Bedrooms Total | 4 |
| Appliances | Refrigerator, Dishwasher, Microwave, Garburator, Oven - Built-in, Hood Fan, Hot Water Instant, Window Coverings, Garage Door Opener, Washer & Dryer |
| Basement Development | Finished |
| Basement Features | Walk Out |
| Basement Type | Full (finished) |
| Constructed Date | 2010 |
| Construction Style Attachment | Detached |
| Cooling Type | Central Air Conditioning |
| Exterior Finish | Stone, Stucco |
| Fire Protection | Smoke Detectors |
| Fireplace Present | Yes |
| Fireplace Total | 2 |
| Flooring Type | Carpeted, Ceramic Tile, Hardwood |
| Foundation Type | Poured Concrete |
| Half Bath Total | 1 |
| Heating Fuel | Natural Gas |
| Heating Type | Other, Forced Air |
| Stories Total | 2 |
| Size Interior | 2884 Sqft |
| Total Finished Area | 2884 Sqft |
| Type | House |
Parking
| Concrete | |
| Garage | |
| Heated Garage | |
| Attached Garage | 3 |
Land
| Acreage | No |
| Fence Type | Fence |
| Land Amenities | Playground |
| Landscape Features | Landscaped |
| Size Depth | 38.32 M |
| Size Frontage | 10.09 M |
| Size Irregular | 530.00 |
| Size Total | 530 M2|4,051 - 7,250 Sqft |
| Size Total Text | 530 M2|4,051 - 7,250 Sqft |
| Surface Water | Creek Or Stream |
| Zoning Description | R-1 |
Rooms
| Level | Type | Length | Width | Dimensions |
|---|---|---|---|---|
| Basement | Foyer | 6.42 Ft x 6.58 Ft | ||
| Basement | Media | 15.33 Ft x 13.42 Ft | ||
| Basement | Bedroom | 13.00 Ft x 12.50 Ft | ||
| Basement | 4pc Bathroom | 8.50 Ft x 4.92 Ft | ||
| Main Level | Kitchen | 18.33 Ft x 9.50 Ft | ||
| Main Level | Dining Room | 15.42 Ft x 11.58 Ft | ||
| Main Level | Living Room | 23.67 Ft x 15.25 Ft | ||
| Main Level | Family Room | 16.25 Ft x 13.67 Ft | ||
| Main Level | Office | 10.42 Ft x 9.00 Ft | ||
| Main Level | Laundry Room | 9.00 Ft x 6.42 Ft | ||
| Main Level | Other | 11.25 Ft x 5.58 Ft | ||
| Main Level | 2pc Bathroom | 7.67 Ft x 5.50 Ft | ||
| Upper Level | Bonus Room | 15.92 Ft x 13.25 Ft | ||
| Upper Level | Primary Bedroom | 15.42 Ft x 14.17 Ft | ||
| Upper Level | Bedroom | 16.33 Ft x 11.92 Ft | ||
| Upper Level | Bedroom | 11.33 Ft x 10.92 Ft | ||
| Upper Level | 4pc Bathroom | 9.67 Ft x 6.58 Ft | ||
| Upper Level | 4pc Bathroom | 13.50 Ft x 13.25 Ft |
https://www.realtor.ca/real-estate/26759581/44-sage-hill-way-nw-calgary-sage-hill

