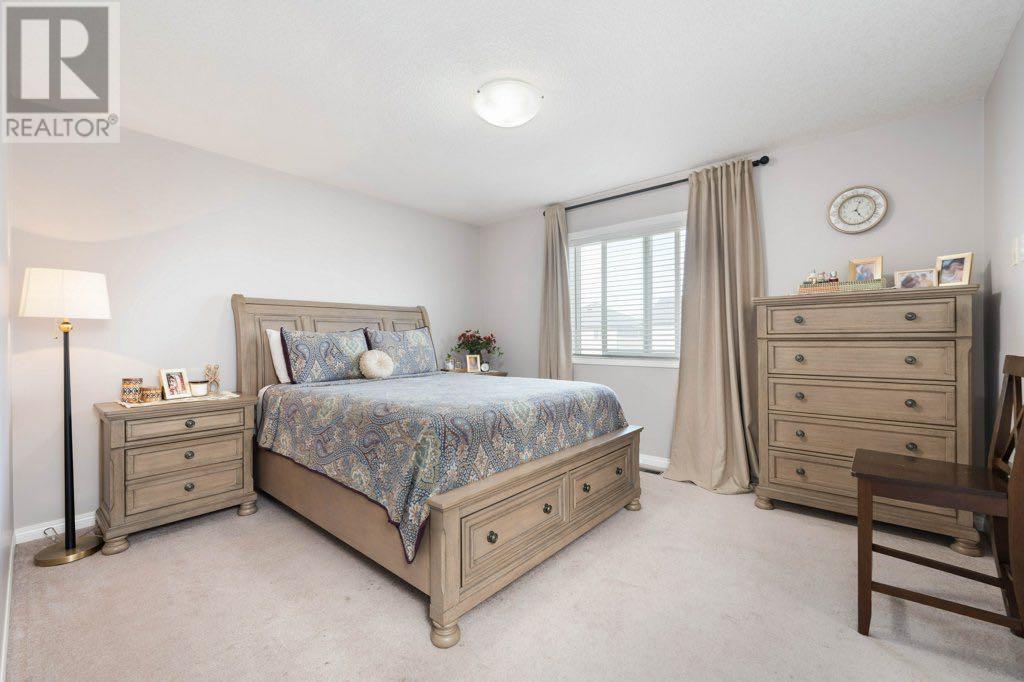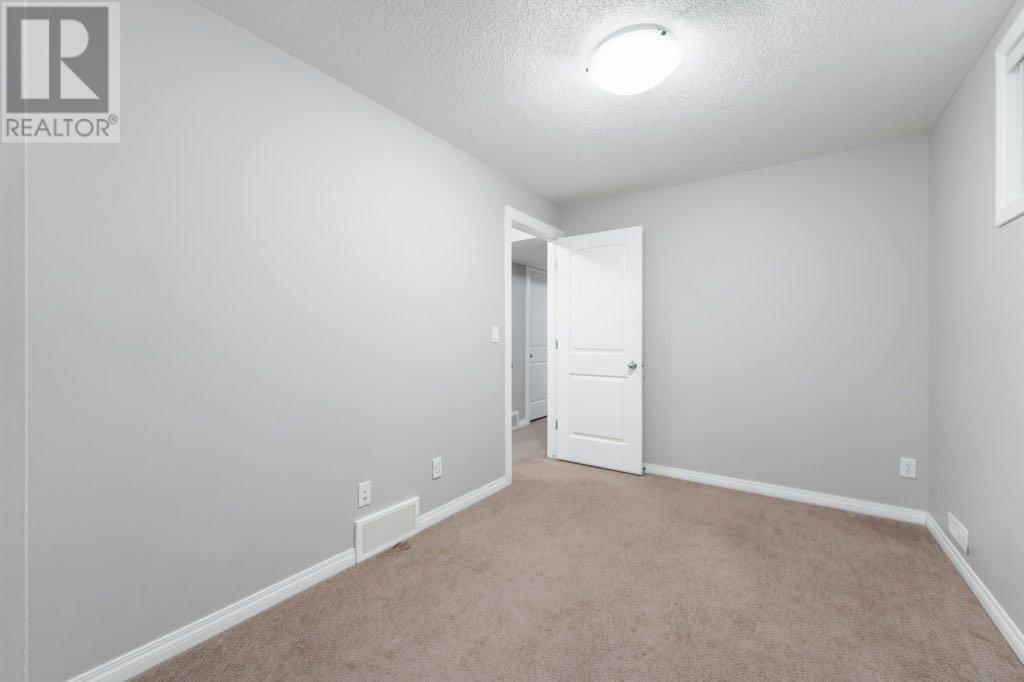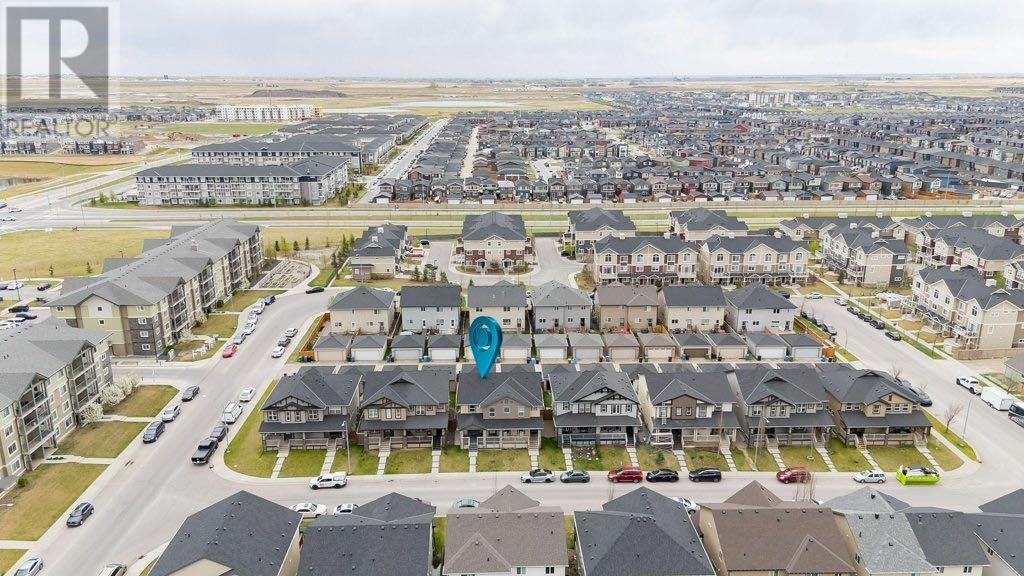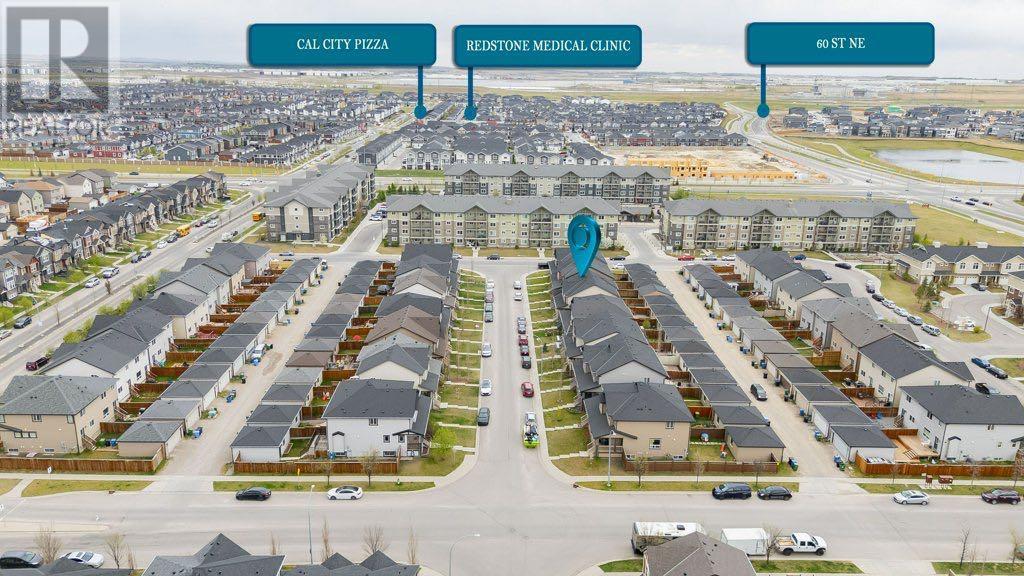44 Skyview Ranch Lane Ne Calgary, Alberta T3N 0L9
Interested?
Contact us for more information

Wilton Fernandes
Associate
(403) 648-2765
$549,900
25 K Price reduction. Motivated Seller. Welcome to this beautifully maintained 4-bedroom, 3.5-bathroom duplex, featuring a fully developed basement and double detached garage, perfectly designed for comfortable family living.Step into the bright and spacious main floor, where you’ll find a welcoming living room and a stylish kitchen complete with granite countertops, a central island, walk-in pantry, and stainless steel appliances. The generous dining area easily accommodates a large table ideal for family dinners and entertaining guests.Upstairs, the primary bedroom serves as a peaceful retreat with a walk-in closet. Two additional well-sized bedrooms and a full bathroom to complete the upper level.The fully finished basement offers a cozy secondary living room and a large fourth bedroom, providing flexible space for guests, a home office, or recreation.Enjoy the outdoors in the private backyard, while the double detached garage offers secure parking and additional storage—keeping your vehicles protected year-round.Recent upgrades include:•Brand new roof•New siding on the front & right side of the house•Fresh interior paintThis home boasts charming curb appeal and a welcoming front entry, with convenient access to Deerfoot Trail, Stoney Trail, schools, parks, shopping, and transit. It’s the perfect opportunity for families, professionals, or investors looking for a move-in-ready home in a great location. (id:43352)
Property Details
| MLS® Number | A2227777 |
| Property Type | Single Family |
| Community Name | Skyview Ranch |
| Amenities Near By | Park, Playground, Shopping |
| Features | Back Lane, No Animal Home, No Smoking Home |
| Parking Space Total | 2 |
| Plan | 1311051 |
Building
| Bathroom Total | 4 |
| Bedrooms Above Ground | 3 |
| Bedrooms Below Ground | 1 |
| Bedrooms Total | 4 |
| Appliances | Washer, Range - Electric, Dishwasher, Dryer, Microwave Range Hood Combo |
| Basement Development | Finished |
| Basement Type | Full (finished) |
| Constructed Date | 2013 |
| Construction Material | Wood Frame |
| Construction Style Attachment | Semi-detached |
| Cooling Type | None |
| Exterior Finish | Vinyl Siding |
| Flooring Type | Carpeted, Laminate, Tile |
| Foundation Type | Poured Concrete |
| Half Bath Total | 1 |
| Heating Fuel | Natural Gas |
| Heating Type | Forced Air |
| Stories Total | 2 |
| Size Interior | 1508 Sqft |
| Total Finished Area | 1508.02 Sqft |
| Type | Duplex |
Parking
| Detached Garage | 2 |
Land
| Acreage | No |
| Fence Type | Fence |
| Land Amenities | Park, Playground, Shopping |
| Size Depth | 33.96 M |
| Size Frontage | 7.38 M |
| Size Irregular | 249.00 |
| Size Total | 249 M2|0-4,050 Sqft |
| Size Total Text | 249 M2|0-4,050 Sqft |
| Zoning Description | R-g |
Rooms
| Level | Type | Length | Width | Dimensions |
|---|---|---|---|---|
| Second Level | 4pc Bathroom | 5.42 Ft x 7.67 Ft | ||
| Second Level | 4pc Bathroom | 5.50 Ft x 8.00 Ft | ||
| Second Level | Bedroom | 9.67 Ft x 11.75 Ft | ||
| Second Level | Bedroom | 11.17 Ft x 10.75 Ft | ||
| Second Level | Primary Bedroom | 13.17 Ft x 14.25 Ft | ||
| Basement | 4pc Bathroom | 6.17 Ft x 7.75 Ft | ||
| Basement | Bedroom | 8.08 Ft x 13.33 Ft | ||
| Basement | Recreational, Games Room | 11.50 Ft x 14.33 Ft | ||
| Basement | Recreational, Games Room | 11.67 Ft x 10.17 Ft | ||
| Basement | Furnace | 6.25 Ft x 11.75 Ft | ||
| Main Level | 2pc Bathroom | 4.67 Ft x 5.25 Ft | ||
| Main Level | Dining Room | 6.00 Ft x 9.83 Ft | ||
| Main Level | Kitchen | 13.00 Ft x 10.67 Ft | ||
| Main Level | Living Room | 12.92 Ft x 19.25 Ft |
https://www.realtor.ca/real-estate/28418887/44-skyview-ranch-lane-ne-calgary-skyview-ranch





















































