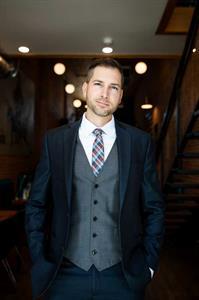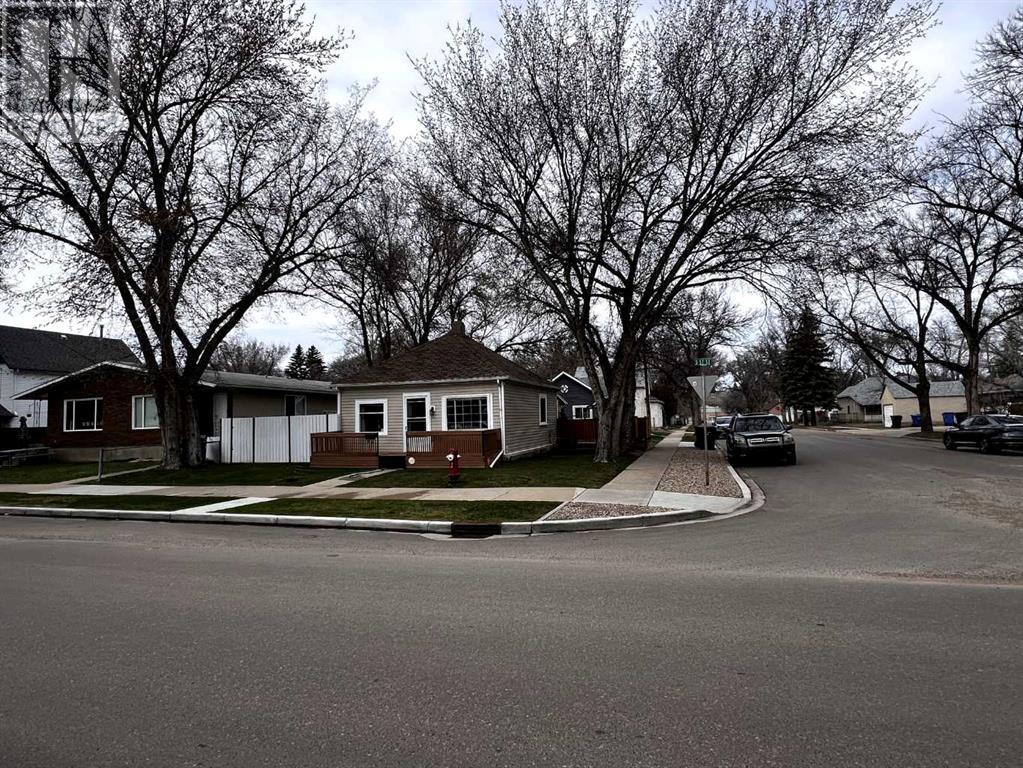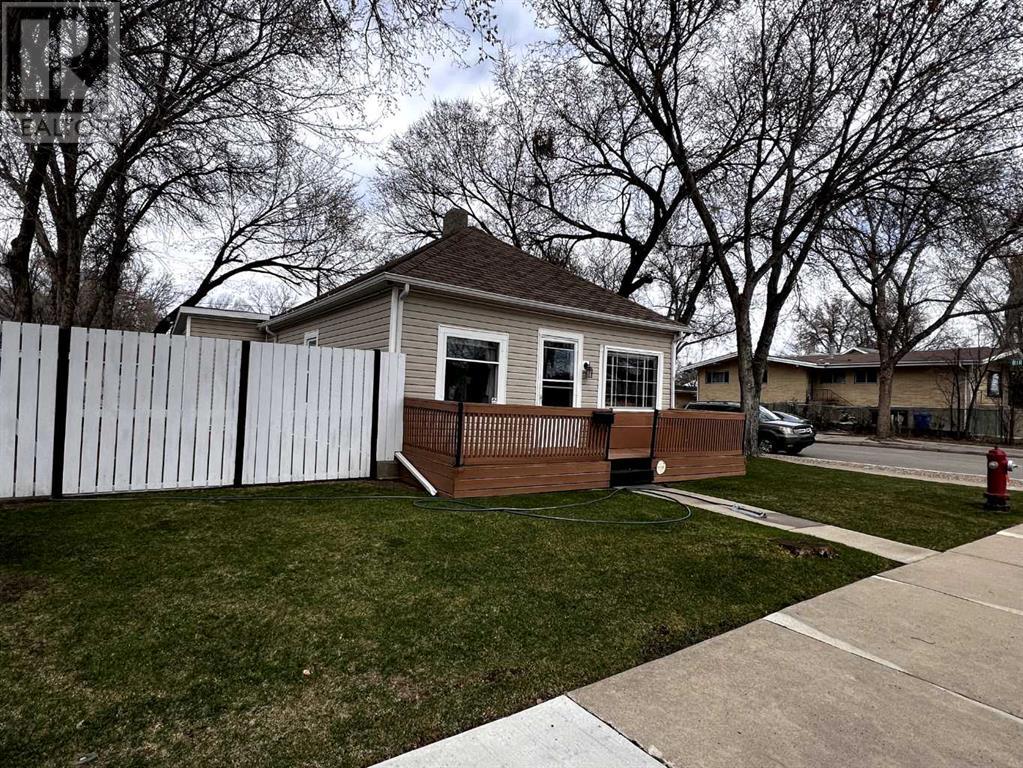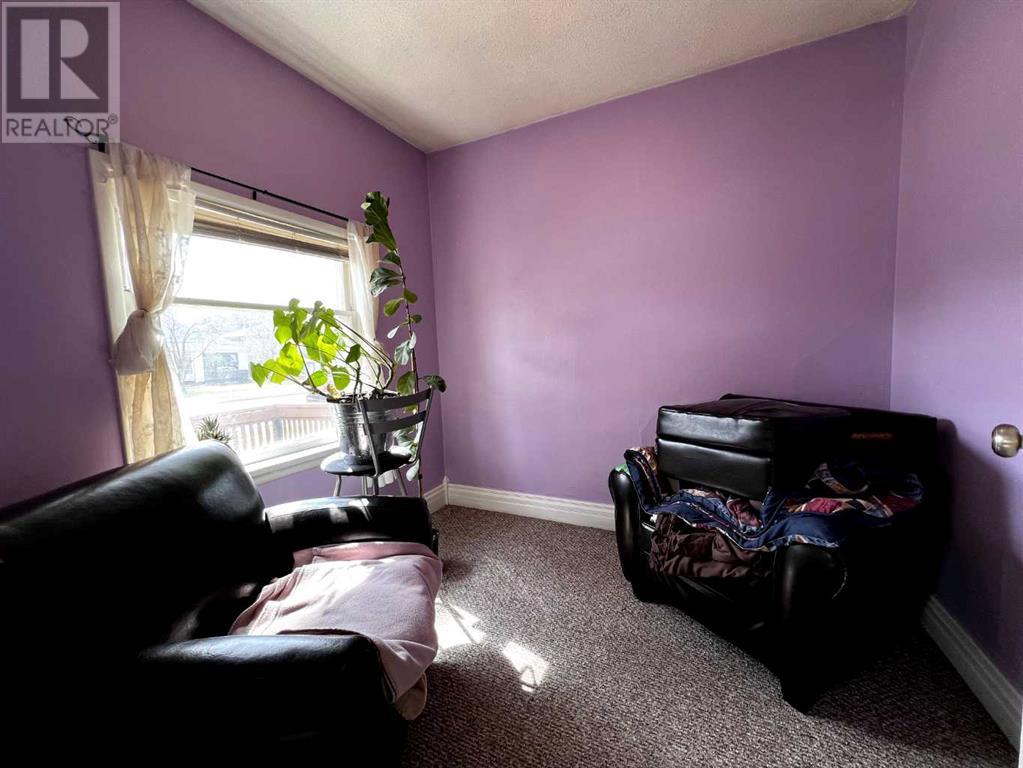3 Bedroom
1 Bathroom
950 sqft
Bungalow
None
Forced Air
Landscaped
$137,000
Investment opportunity on Birch Street! Corner lot with Off street parking. Has a fenced side yard and lovely patio deck on the east, to enjoy your morning coffee and alfresco dining. The home has a newer furnace from aprox 2016/17. Some of the windows in the home have been replaced over the years. This bungalow has 3 Bedroom, and a Full Bathroom with laundry combination. Dining, Kitchen and living room spaces are all a good size. With a few creative touches, this home would make a very comfortable home or excellent rental property. Don’t miss out on this great opportunity, book a showing today! (id:43352)
Property Details
|
MLS® Number
|
A2123955 |
|
Property Type
|
Single Family |
|
Community Name
|
River Flats |
|
Amenities Near By
|
Park, Playground |
|
Parking Space Total
|
3 |
|
Plan
|
56507 |
|
Structure
|
Shed, Deck |
Building
|
Bathroom Total
|
1 |
|
Bedrooms Above Ground
|
3 |
|
Bedrooms Total
|
3 |
|
Appliances
|
Refrigerator, Stove, Washer & Dryer |
|
Architectural Style
|
Bungalow |
|
Basement Type
|
Partial |
|
Constructed Date
|
1920 |
|
Construction Material
|
Wood Frame |
|
Construction Style Attachment
|
Detached |
|
Cooling Type
|
None |
|
Exterior Finish
|
Shingles, Vinyl Siding |
|
Flooring Type
|
Carpeted, Laminate, Linoleum |
|
Foundation Type
|
See Remarks, Poured Concrete |
|
Heating Fuel
|
Natural Gas |
|
Heating Type
|
Forced Air |
|
Stories Total
|
1 |
|
Size Interior
|
950 Sqft |
|
Total Finished Area
|
950 Sqft |
|
Type
|
House |
Parking
Land
|
Acreage
|
No |
|
Fence Type
|
Fence |
|
Land Amenities
|
Park, Playground |
|
Landscape Features
|
Landscaped |
|
Size Depth
|
22.9 M |
|
Size Frontage
|
15.4 M |
|
Size Irregular
|
347.30 |
|
Size Total
|
347.3 M2|0-4,050 Sqft |
|
Size Total Text
|
347.3 M2|0-4,050 Sqft |
|
Zoning Description
|
R-ld |
Rooms
| Level |
Type |
Length |
Width |
Dimensions |
|
Main Level |
Living Room |
|
|
12.50 Ft x 14.42 Ft |
|
Main Level |
Bedroom |
|
|
8.42 Ft x 9.08 Ft |
|
Main Level |
Bedroom |
|
|
10.50 Ft x 9.92 Ft |
|
Main Level |
Dining Room |
|
|
10.33 Ft x 11.33 Ft |
|
Main Level |
4pc Bathroom |
|
|
10.50 Ft x 6.08 Ft |
|
Main Level |
Other |
|
|
15.67 Ft x 12.08 Ft |
|
Main Level |
Kitchen |
|
|
13.83 Ft x 12.00 Ft |
|
Main Level |
Primary Bedroom |
|
|
11.67 Ft x 11.08 Ft |
|
Main Level |
Other |
|
|
8.50 Ft x 4.92 Ft |
https://www.realtor.ca/real-estate/26766567/440-birch-avenue-se-medicine-hat-river-flats
























