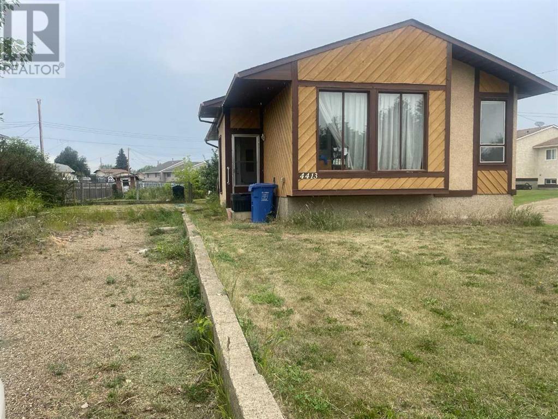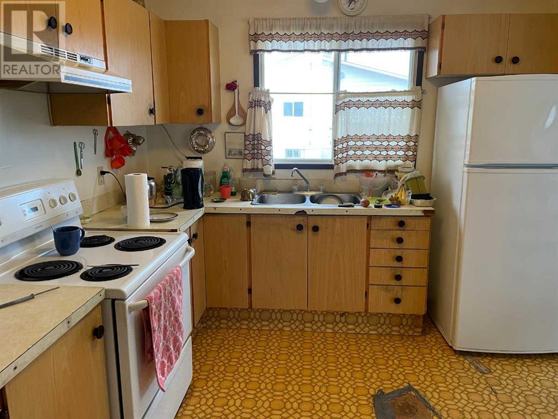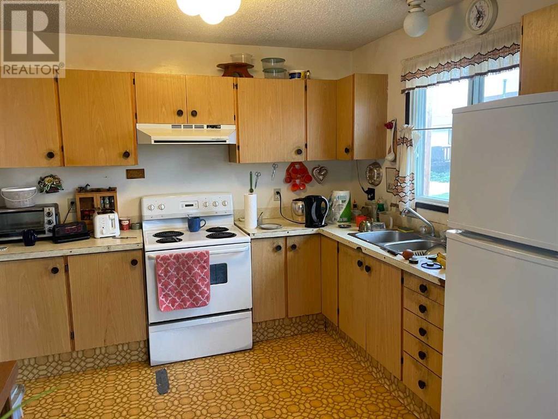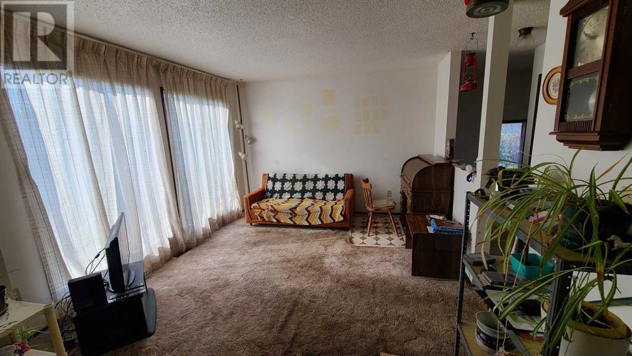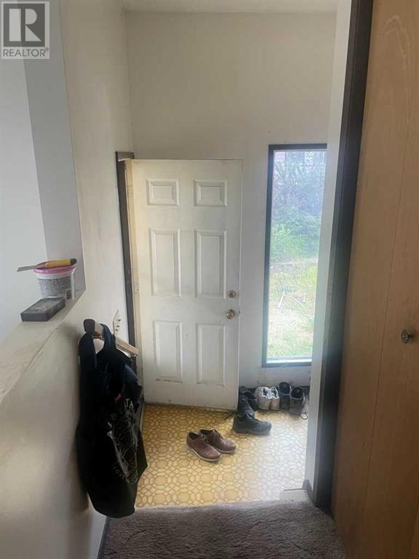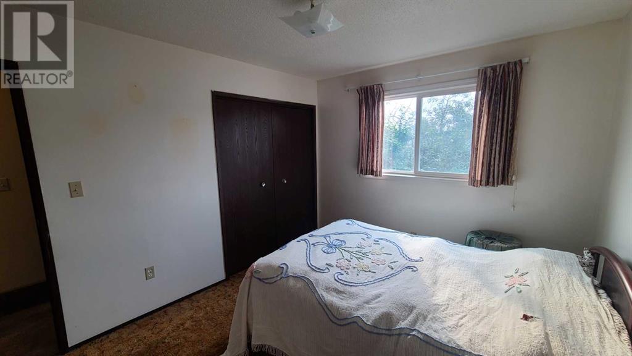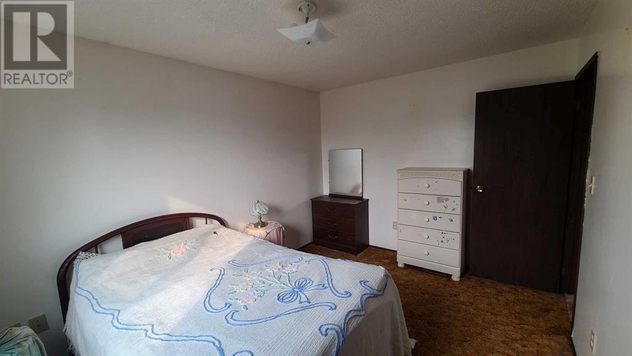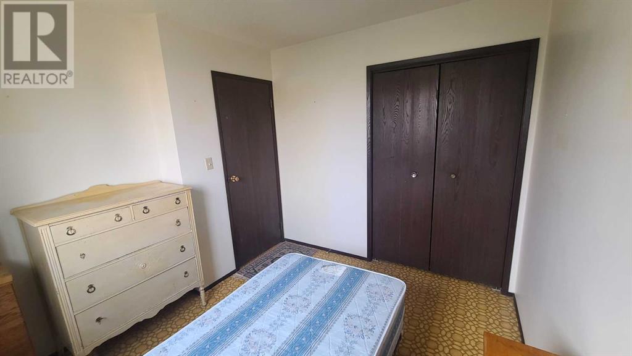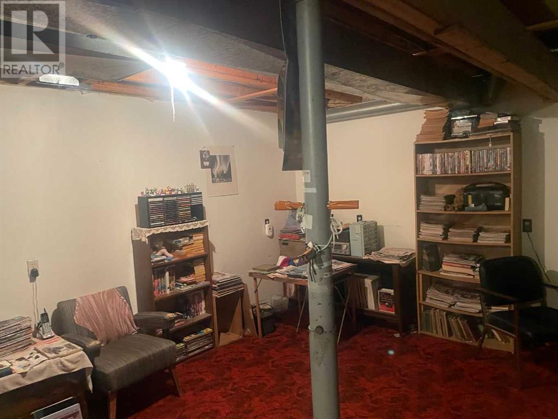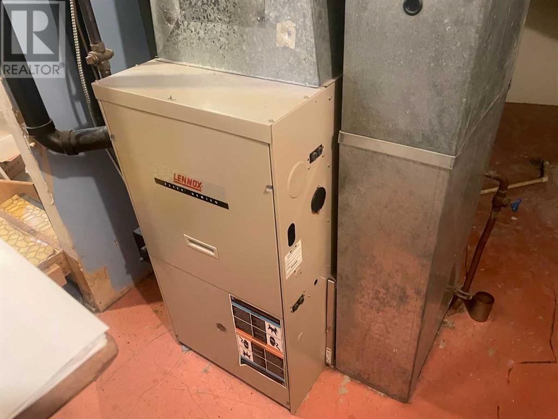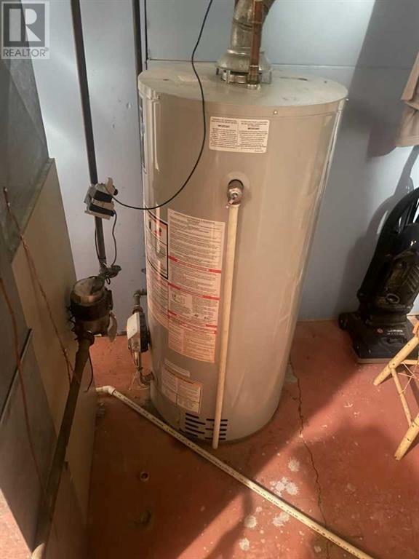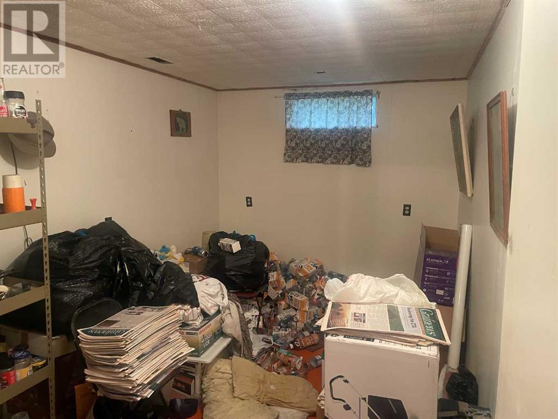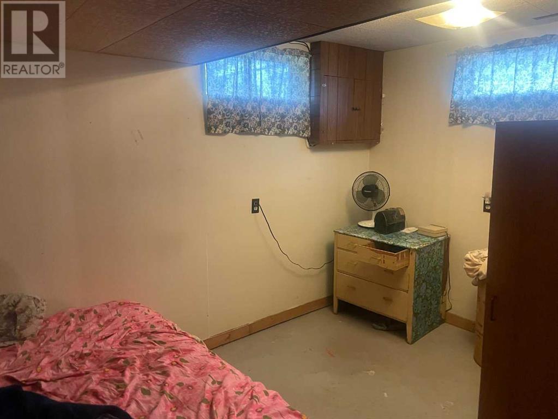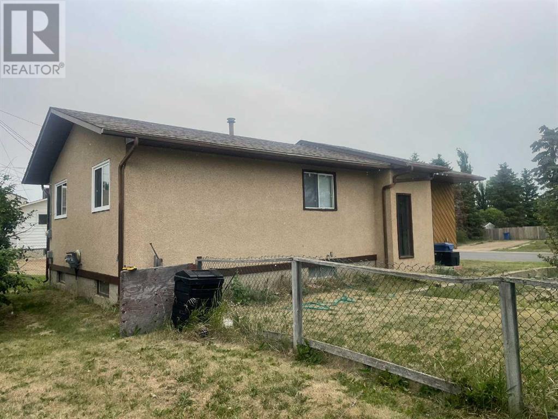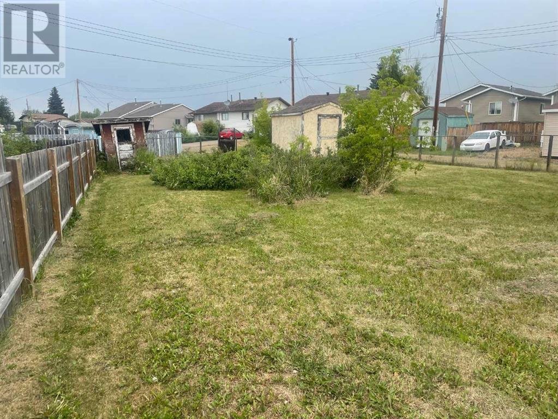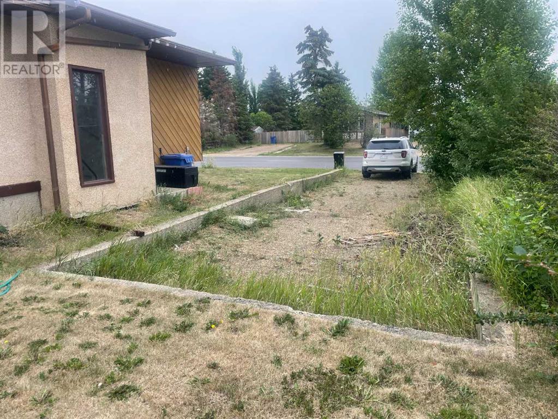6 Bedroom
1 Bathroom
936 sqft
Bungalow
None
Forced Air
Landscaped, Lawn
$150,000
On Grimshaw’s Southwest side, this 1979 bungalow is ready for new owners. With 936 sq. ft., this home has an eat-in kitchen that leads into the living room, then 3 bedrooms, and a full bathroom on the main level. In the basement, there are two more bedrooms, a family room, and a utility/laundry room. The backyard is fenced and deep, with space for a garage off the back alley. New roofing shingles were installed in 2020, and there are some newer windows … bring your home reno skills and build some equity into this solid home. Text or call for an appointment to view. (id:43352)
Property Details
|
MLS® Number
|
A2062159 |
|
Property Type
|
Single Family |
|
Features
|
Back Lane |
|
Parking Space Total
|
2 |
|
Plan
|
7822717 |
|
Structure
|
Shed, None |
Building
|
Bathroom Total
|
1 |
|
Bedrooms Above Ground
|
4 |
|
Bedrooms Below Ground
|
2 |
|
Bedrooms Total
|
6 |
|
Amperage
|
100 Amp Service |
|
Appliances
|
Refrigerator, Range - Electric, Washer & Dryer |
|
Architectural Style
|
Bungalow |
|
Basement Development
|
Finished |
|
Basement Type
|
Full (finished) |
|
Constructed Date
|
1979 |
|
Construction Material
|
Wood Frame |
|
Construction Style Attachment
|
Detached |
|
Cooling Type
|
None |
|
Exterior Finish
|
Stucco, Wood Siding |
|
Flooring Type
|
Carpeted, Linoleum |
|
Foundation Type
|
Poured Concrete |
|
Heating Fuel
|
Natural Gas |
|
Heating Type
|
Forced Air |
|
Stories Total
|
1 |
|
Size Interior
|
936 Sqft |
|
Total Finished Area
|
936 Sqft |
|
Type
|
House |
|
Utility Power
|
100 Amp Service |
|
Utility Water
|
Municipal Water |
Parking
Land
|
Acreage
|
No |
|
Fence Type
|
Fence |
|
Landscape Features
|
Landscaped, Lawn |
|
Sewer
|
Municipal Sewage System |
|
Size Depth
|
47.55 M |
|
Size Frontage
|
17.37 M |
|
Size Irregular
|
896.53 |
|
Size Total
|
896.53 M2|7,251 - 10,889 Sqft |
|
Size Total Text
|
896.53 M2|7,251 - 10,889 Sqft |
|
Zoning Description
|
R2 |
Rooms
| Level |
Type |
Length |
Width |
Dimensions |
|
Basement |
Family Room |
|
|
15.50 Ft x 18.58 Ft |
|
Basement |
Furnace |
|
|
14.17 Ft x 9.08 Ft |
|
Basement |
Bedroom |
|
|
13.33 Ft x 8.33 Ft |
|
Basement |
Bedroom |
|
|
12.00 Ft x 8.92 Ft |
|
Main Level |
Eat In Kitchen |
|
|
19.33 Ft x 9.67 Ft |
|
Main Level |
Living Room |
|
|
12.00 Ft x 11.00 Ft |
|
Main Level |
Bedroom |
|
|
8.42 Ft x 8.25 Ft |
|
Main Level |
Bedroom |
|
|
7.83 Ft x 7.25 Ft |
|
Main Level |
4pc Bathroom |
|
|
7.83 Ft x 7.25 Ft |
|
Main Level |
Bedroom |
|
|
9.33 Ft x 9.17 Ft |
|
Main Level |
Primary Bedroom |
|
|
9.75 Ft x 12.58 Ft |
Utilities
|
Natural Gas
|
Connected |
|
Telephone
|
Connected |
|
Sewer
|
Connected |
|
Water
|
Connected |
https://www.realtor.ca/real-estate/25848346/4413-53-street-grimshaw

