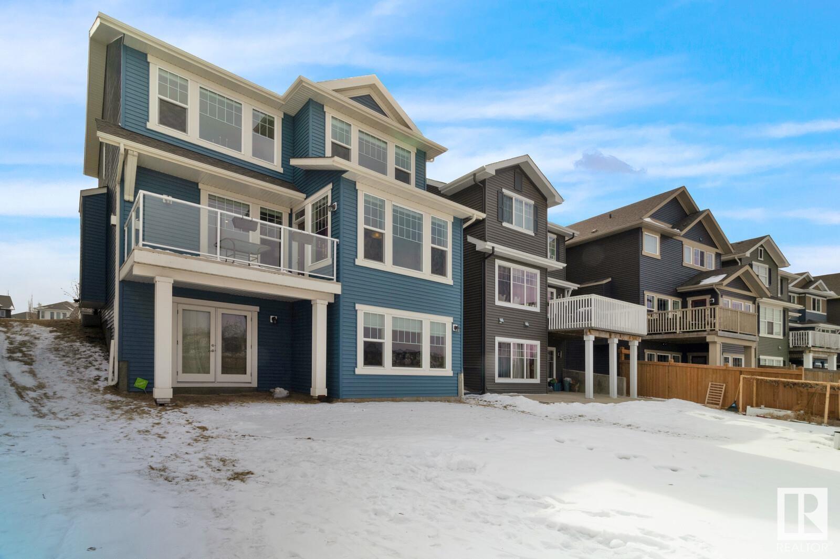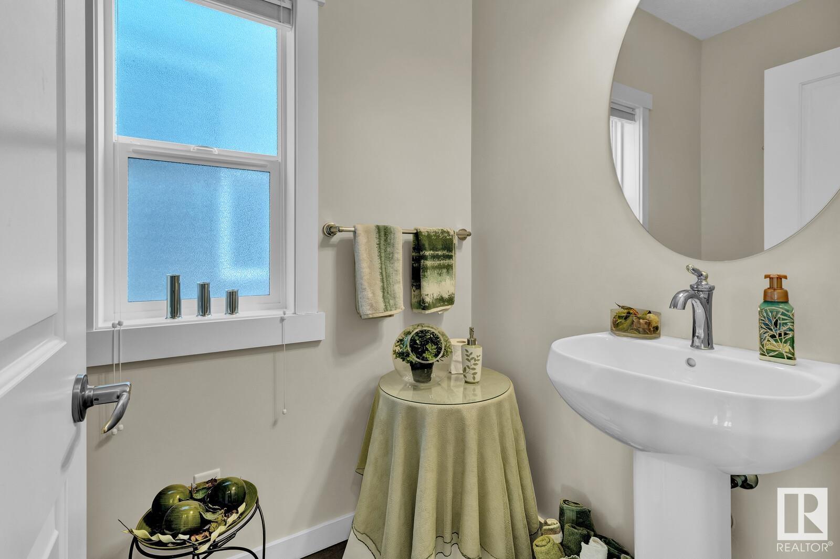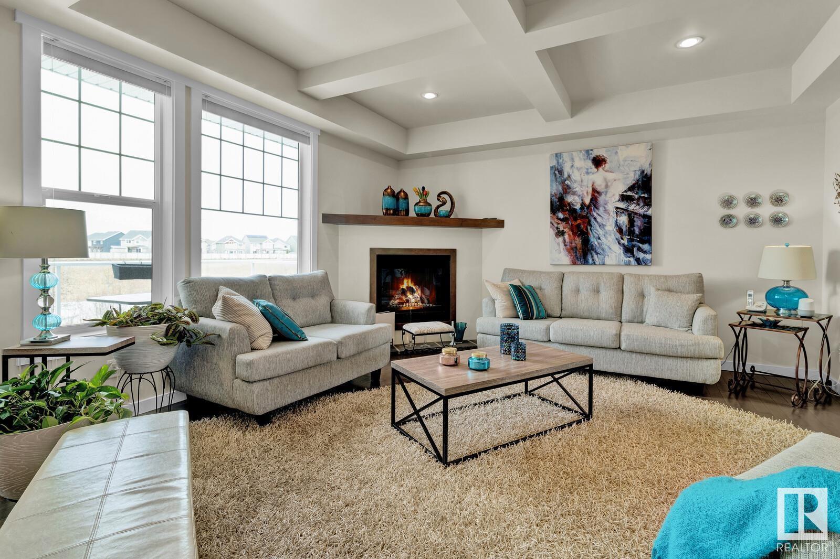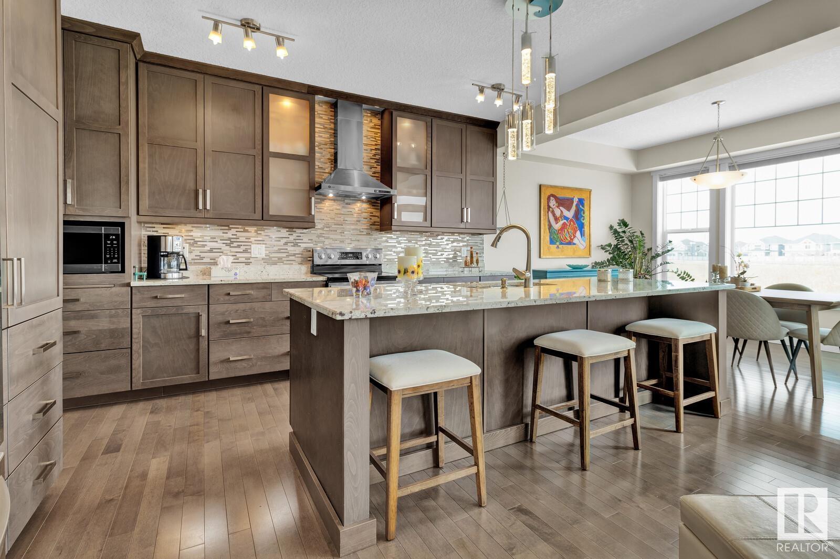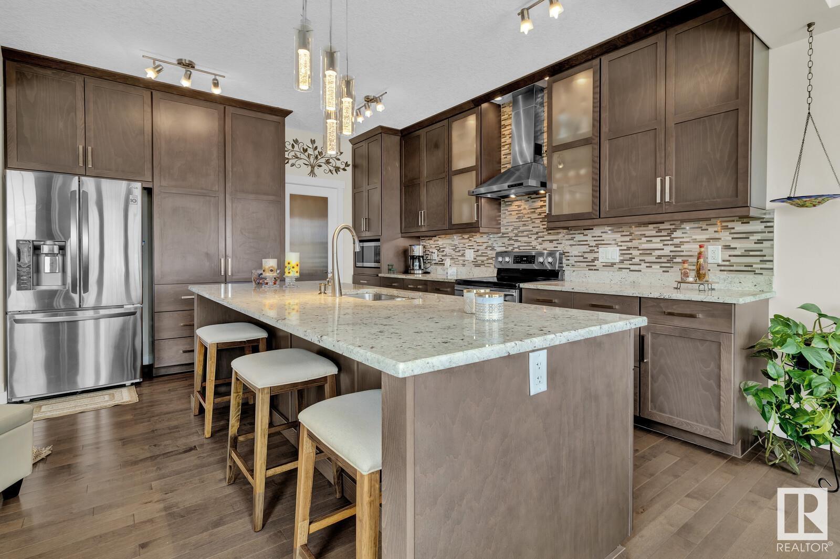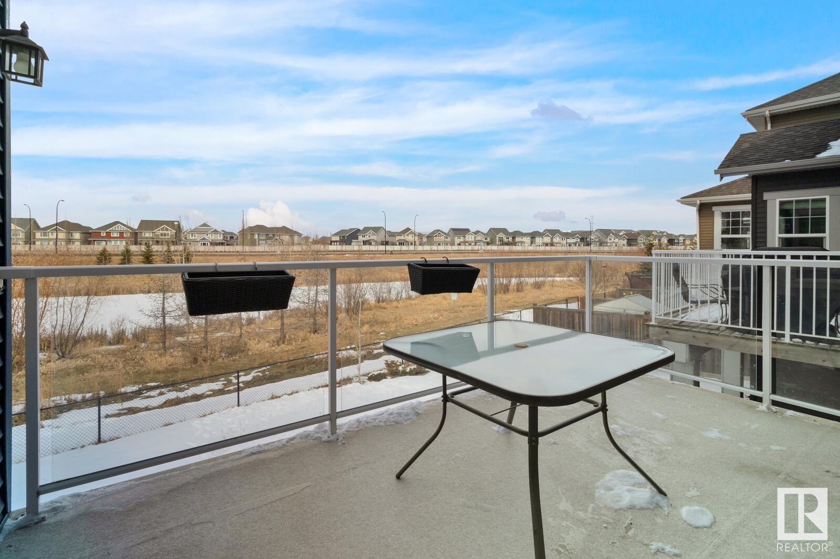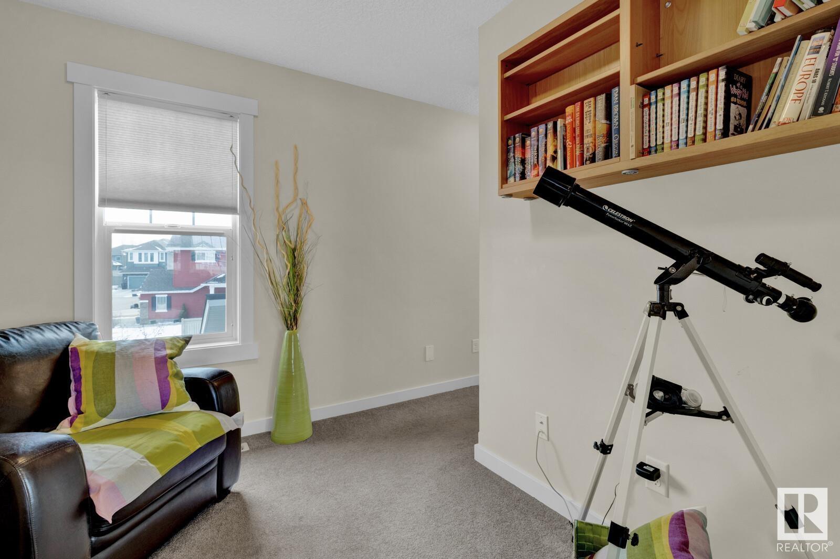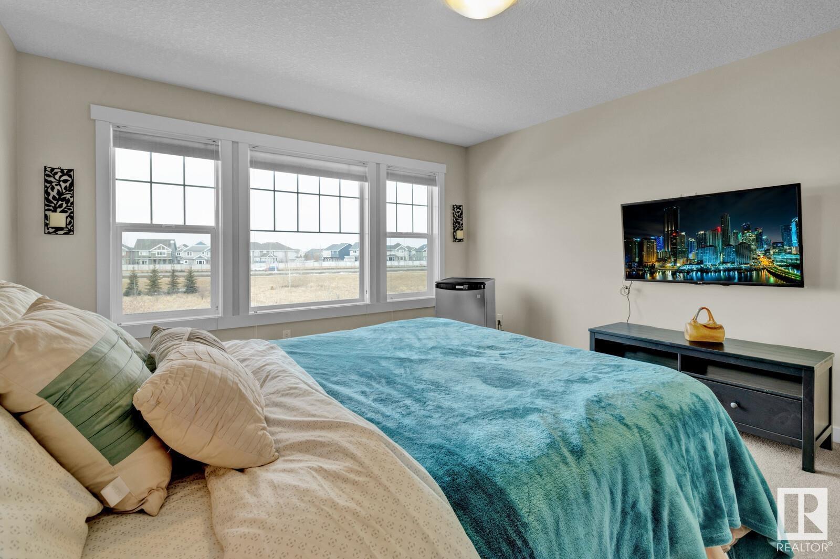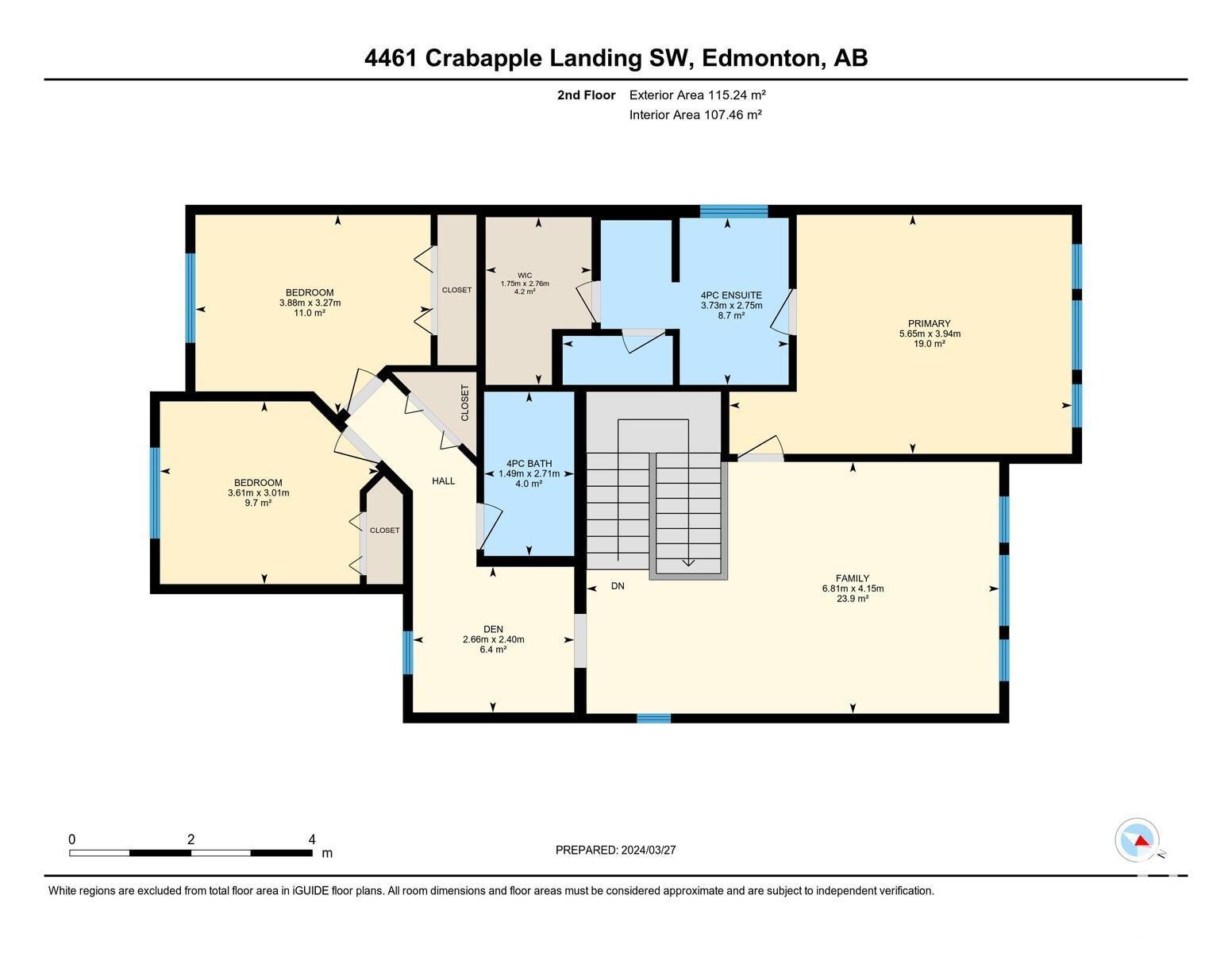4461 Crabapple Ld Sw Edmonton, Alberta T6X 0Y6
Interested?
Contact us for more information

Mahmoud S. Ghalayeni
Associate
https://mahmoud.realtor/
https://twitter.com/9c309f7e6f98427
https://www.facebook.com/MSGREALESTATE/
https://www.linkedin.com/in/mahmoudghalayeni/
$714,900
Beautiful WALKOUT house on a POND with PEACEFUL & PRIVATE views for your family! This SHOW-HOME condition house is located in the desired community of ORCHARDS where you can access the EXCLUSIVE residents-only community clubhouse, tennis & basketball courts, splash park, skating, & playground. The 9' main floor boasts an open-concept layout perfect for entertaining with a corner gas fireplace. The kitchen is a chef's dream w/ elegant SS appliances, high cabinets, granite countertops & backsplash. You'll be delighted w/ a convenient WALK-THROUGH pantry, MAIN-FLOOR laundry, a MUDROOM & A DEN that can be transformed to suit your needs. The UNIQUE layout upstairs features a Primary bedroom w/ an Ensuite and a large bonus room, both overlooking the POND. Two additional bedrooms, a 4-pc bath, and a flex space that can be used as a study or library area. The unspoiled WALKOUT basement awaits your touches and is ready with 9' ceilings. Easy access to both public & Catholic schools. MUST SEE! (id:43352)
Property Details
| MLS® Number | E4379130 |
| Property Type | Single Family |
| Neigbourhood | Orchards At Ellerslie |
| Amenities Near By | Airport, Park, Golf Course, Playground, Public Transit, Schools, Shopping |
| Community Features | Lake Privileges, Public Swimming Pool |
| Features | Private Setting, No Animal Home, No Smoking Home |
| Parking Space Total | 4 |
| Structure | Deck |
| Water Front Type | Waterfront On Lake |
Building
| Bathroom Total | 3 |
| Bedrooms Total | 3 |
| Amenities | Ceiling - 9ft |
| Appliances | Dishwasher, Dryer, Garage Door Opener Remote(s), Garage Door Opener, Hood Fan, Microwave, Refrigerator, Stove, Washer, Window Coverings |
| Basement Development | Unfinished |
| Basement Features | Walk Out |
| Basement Type | Full (unfinished) |
| Constructed Date | 2013 |
| Construction Style Attachment | Detached |
| Fireplace Present | Yes |
| Fireplace Type | Insert |
| Half Bath Total | 1 |
| Heating Type | Forced Air |
| Stories Total | 2 |
| Size Interior | 213.81 M2 |
| Type | House |
Parking
| Attached Garage |
Land
| Acreage | No |
| Land Amenities | Airport, Park, Golf Course, Playground, Public Transit, Schools, Shopping |
| Size Irregular | 421.39 |
| Size Total | 421.39 M2 |
| Size Total Text | 421.39 M2 |
Rooms
| Level | Type | Length | Width | Dimensions |
|---|---|---|---|---|
| Main Level | Living Room | 4.1 m | 4.38 m | 4.1 m x 4.38 m |
| Main Level | Dining Room | 3.92 m | 2.97 m | 3.92 m x 2.97 m |
| Main Level | Kitchen | 3.92 m | 4.45 m | 3.92 m x 4.45 m |
| Main Level | Den | 3.74 m | 3.16 m | 3.74 m x 3.16 m |
| Main Level | Laundry Room | 2.66 m | 4.12 m | 2.66 m x 4.12 m |
| Upper Level | Primary Bedroom | 3.94 m | 5.65 m | 3.94 m x 5.65 m |
| Upper Level | Bedroom 2 | 3.27 m | 3.88 m | 3.27 m x 3.88 m |
| Upper Level | Bedroom 3 | 3.01 m | 3.61 m | 3.01 m x 3.61 m |
| Upper Level | Bonus Room | 4.15 m | 6.81 m | 4.15 m x 6.81 m |
https://www.realtor.ca/real-estate/26675215/4461-crabapple-ld-sw-edmonton-orchards-at-ellerslie

