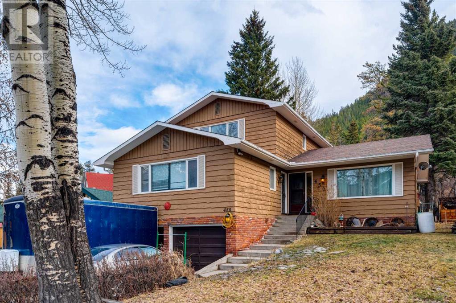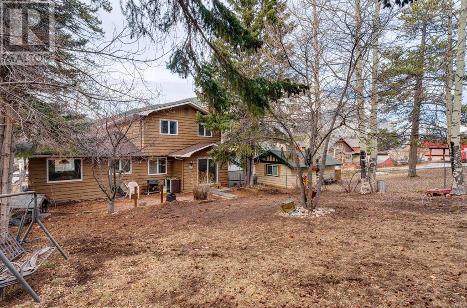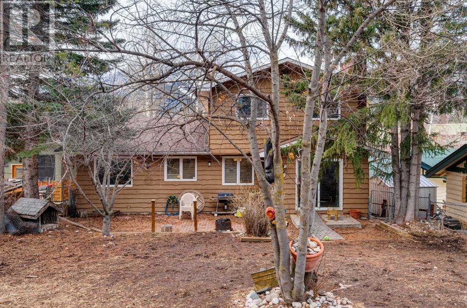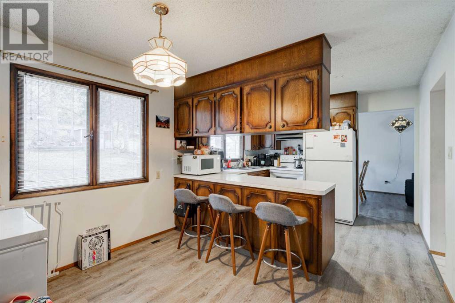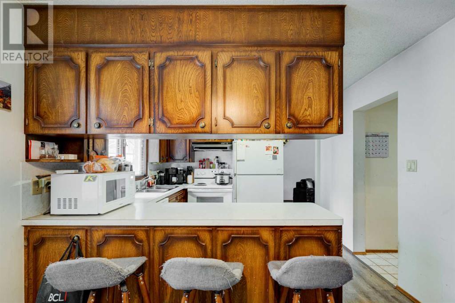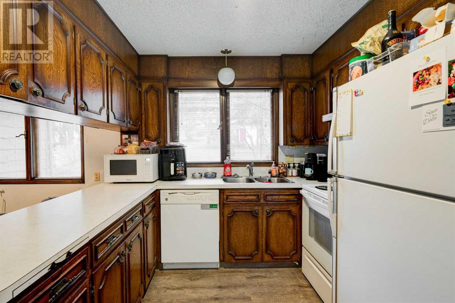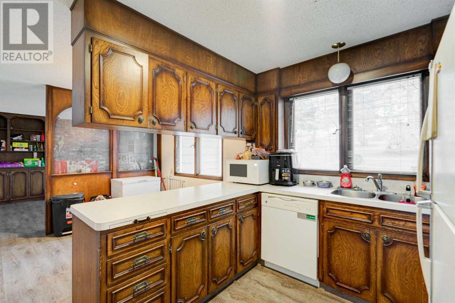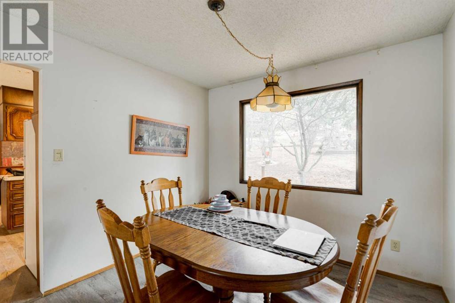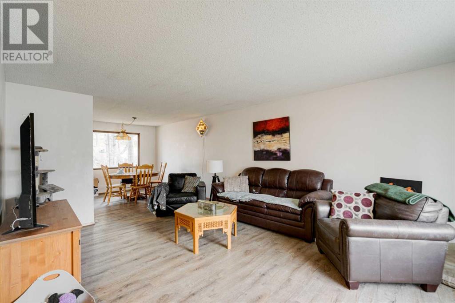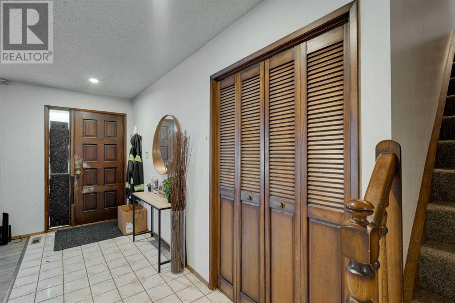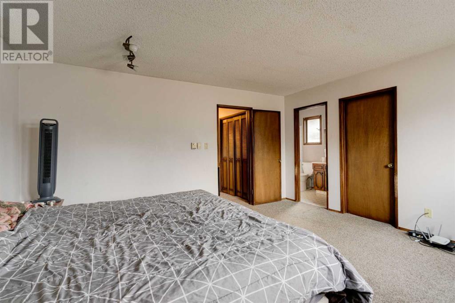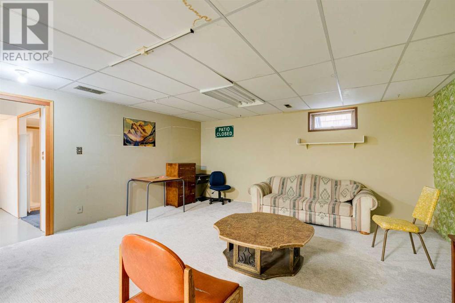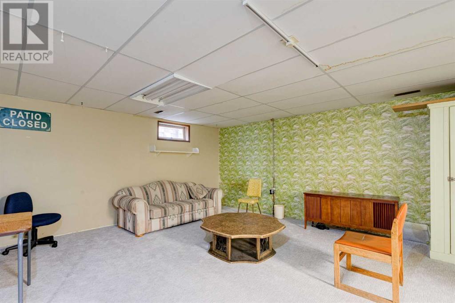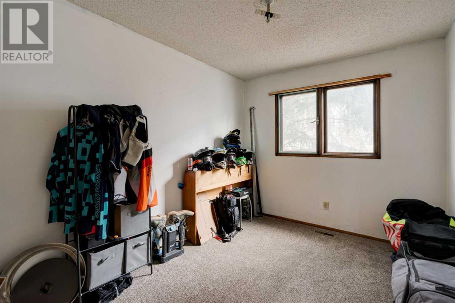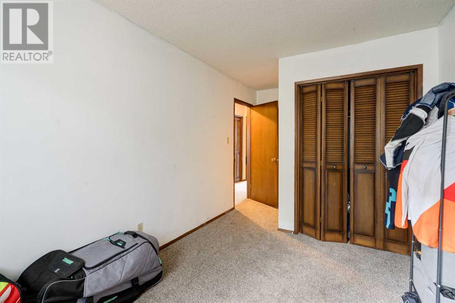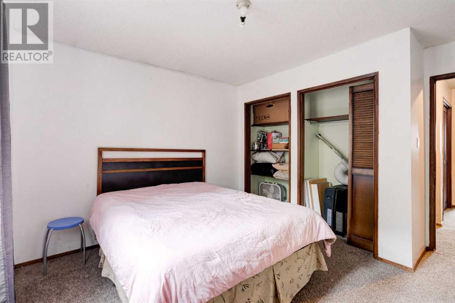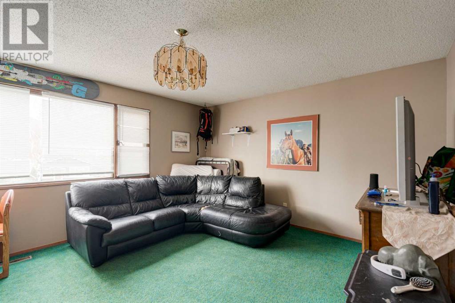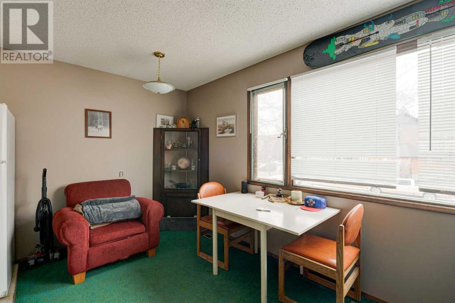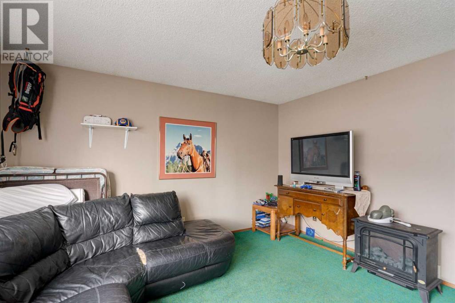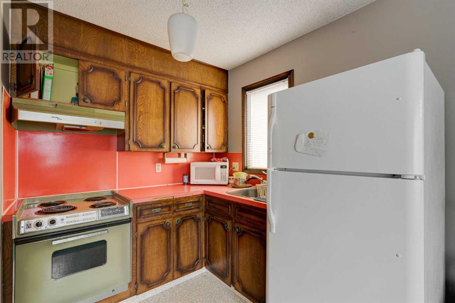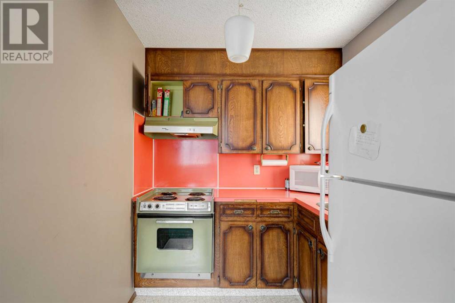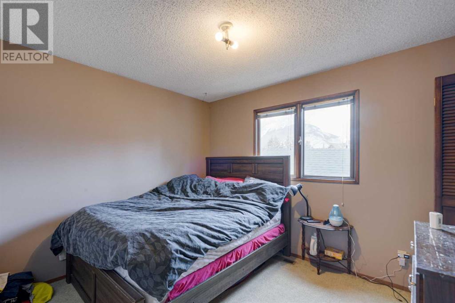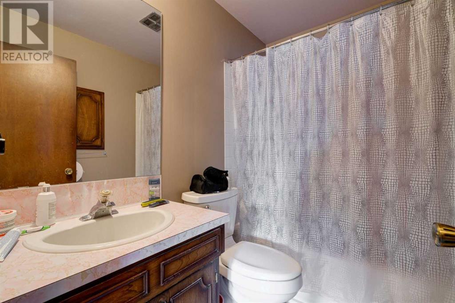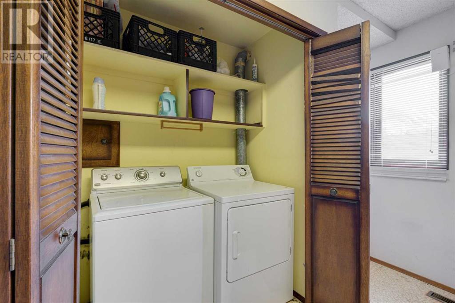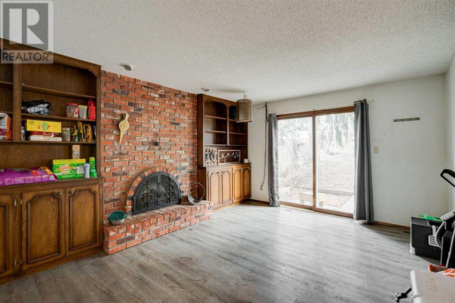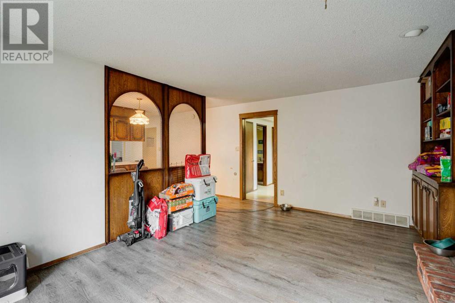450 Muskrat Street Banff, Alberta T1L 1C4
Interested?
Contact us for more information
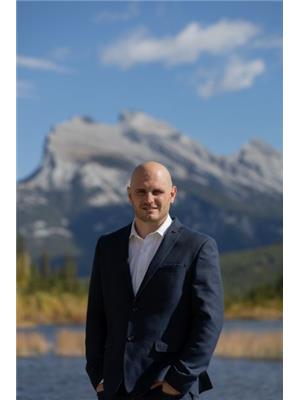
Matthew Shakotko
Associate
(403) 648-2765
Michael Paul Ullrich
Associate
(403) 648-2765
$1,720,000
Check out this great investment potential in this exquisite 4-bedroom detached house. Boasting a legal 1-bedroom suite, a double car garage, huge yard and back alley access, this property offers unparalleled convenience and opportunity. Situated on an expansive 8,336 sqft lot in the RTM zone, it holds immense future development potential, especially with anticipated changes in Banff's land use bylaws. Don't miss out on this prime location and the chance to pick up a great house with a LEGAL suite and a massive lot before the land prices in town potentialy skyrocket (id:43352)
Property Details
| MLS® Number | A2106250 |
| Property Type | Single Family |
| Community Features | Lake Privileges |
| Features | Back Lane |
| Parking Space Total | 2 |
| Plan | 9015hc |
| Structure | None |
Building
| Bathroom Total | 5 |
| Bedrooms Above Ground | 4 |
| Bedrooms Total | 4 |
| Appliances | Refrigerator, Dishwasher, Stove, Window Coverings |
| Basement Development | Finished |
| Basement Type | Full (finished) |
| Constructed Date | 1972 |
| Construction Material | Poured Concrete, Wood Frame |
| Construction Style Attachment | Detached |
| Cooling Type | None |
| Exterior Finish | Brick, Concrete, Wood Siding |
| Fireplace Present | Yes |
| Fireplace Total | 1 |
| Flooring Type | Carpeted, Laminate |
| Foundation Type | Poured Concrete |
| Half Bath Total | 2 |
| Heating Type | Forced Air |
| Stories Total | 2 |
| Size Interior | 2457.67 Sqft |
| Total Finished Area | 2457.67 Sqft |
| Type | House |
Parking
| Attached Garage | 2 |
| Other |
Land
| Acreage | No |
| Fence Type | Fence |
| Size Frontage | 15.24 M |
| Size Irregular | 8336.00 |
| Size Total | 8336 Sqft|7,251 - 10,889 Sqft |
| Size Total Text | 8336 Sqft|7,251 - 10,889 Sqft |
| Zoning Description | Rtm |
Rooms
| Level | Type | Length | Width | Dimensions |
|---|---|---|---|---|
| Second Level | Primary Bedroom | 15.17 Ft x 13.33 Ft | ||
| Second Level | Bedroom | 11.50 Ft x 10.17 Ft | ||
| Second Level | Bedroom | 11.50 Ft x 8.67 Ft | ||
| Second Level | 4pc Bathroom | 8.67 Ft x 7.50 Ft | ||
| Basement | 2pc Bathroom | 12.33 Ft x 9.50 Ft | ||
| Main Level | Bedroom | 11.00 Ft x 9.17 Ft | ||
| Main Level | 2pc Bathroom | 5.00 Ft x 5.00 Ft | ||
| Main Level | 4pc Bathroom | 7.50 Ft x 5.00 Ft | ||
| Main Level | 4pc Bathroom | 9.17 Ft x 5.00 Ft |
https://www.realtor.ca/real-estate/26488029/450-muskrat-street-banff

