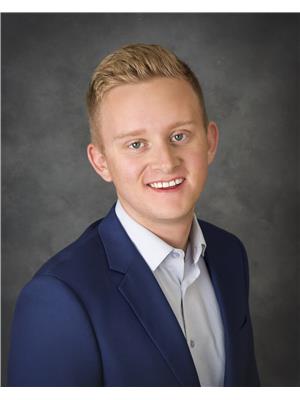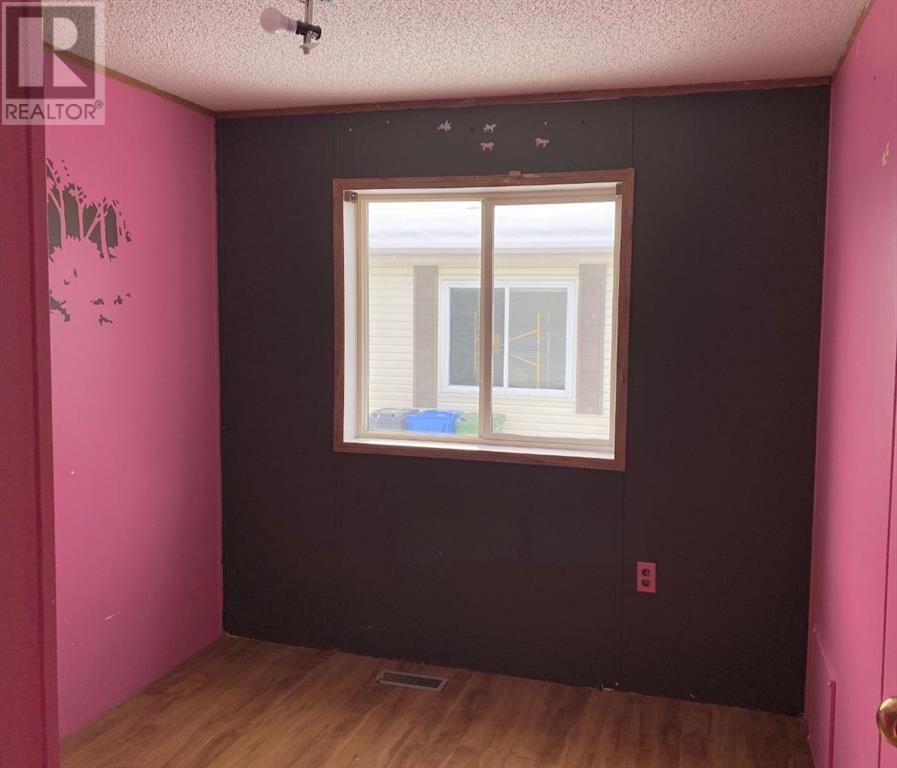4504 59 Street Rocky Mountain House, Alberta T4T 1N9
Interested?
Contact us for more information

Lane Larsen
Associate
(403) 846-6545
lane-larsen.c21.ca/
facebook.com/brothersrealtyteam

Riley Mason-Larsen
Associate
(403) 846-6545
riley-larsen.c21.ca/
facebook.com/brothersrealtyteam
$155,000
This is an affordable opportunity or great investment opportunity… 2001, three bedroom mobile home located on an owned lot with no condo fees and a low maintenance lifestyle. This home has vaulted ceilings, an open concept layout, a good sized primary bedroom with an ensuite on one end and two more bedrooms on the opposite end. Outside you have a deck and fenced yard space. With back alley access there is plenty of off street/RV parking or room to build a garage without compromising your yard space. There is a park at the end of this close for the neighbourhood to enjoy together! Make this home your own at an affordable value. (id:43352)
Property Details
| MLS® Number | A2196714 |
| Property Type | Single Family |
| Community Name | Creekside Mobile Home Park |
| Amenities Near By | Park, Playground |
| Features | See Remarks, Back Lane, Pvc Window |
| Parking Space Total | 4 |
| Plan | 9720321 |
| Structure | Deck |
Building
| Bathroom Total | 2 |
| Bedrooms Above Ground | 3 |
| Bedrooms Total | 3 |
| Appliances | See Remarks |
| Architectural Style | Mobile Home |
| Basement Type | None |
| Constructed Date | 2001 |
| Construction Style Attachment | Detached |
| Cooling Type | None |
| Exterior Finish | See Remarks |
| Flooring Type | Other |
| Foundation Type | See Remarks |
| Heating Fuel | Natural Gas |
| Heating Type | Forced Air |
| Stories Total | 1 |
| Size Interior | 1216 Sqft |
| Total Finished Area | 1216 Sqft |
| Type | Manufactured Home |
Parking
| Other | |
| R V | |
| See Remarks |
Land
| Acreage | No |
| Fence Type | Partially Fenced |
| Land Amenities | Park, Playground |
| Size Depth | 42.67 M |
| Size Frontage | 12.19 M |
| Size Irregular | 5600.00 |
| Size Total | 5600 Sqft|4,051 - 7,250 Sqft |
| Size Total Text | 5600 Sqft|4,051 - 7,250 Sqft |
| Zoning Description | Mh |
Rooms
| Level | Type | Length | Width | Dimensions |
|---|---|---|---|---|
| Main Level | Other | 15.00 M x 12.08 M | ||
| Main Level | Living Room | 15.00 M x 15.25 M | ||
| Main Level | Primary Bedroom | 11.75 M x 15.00 M | ||
| Main Level | Bedroom | 15.00 M x 10.00 M | ||
| Main Level | Bedroom | 7.00 M x 8.00 M | ||
| Main Level | 4pc Bathroom | Measurements not available | ||
| Main Level | 4pc Bathroom | Measurements not available |
























