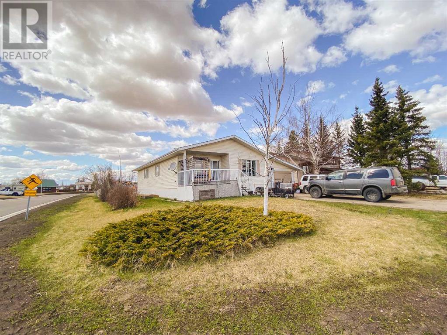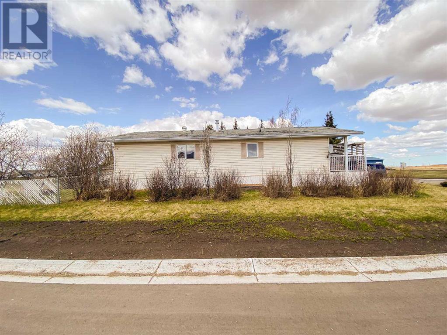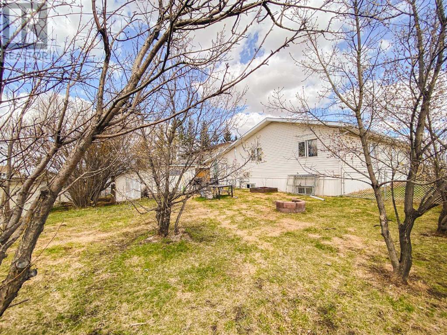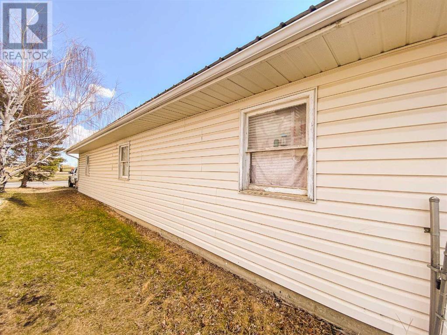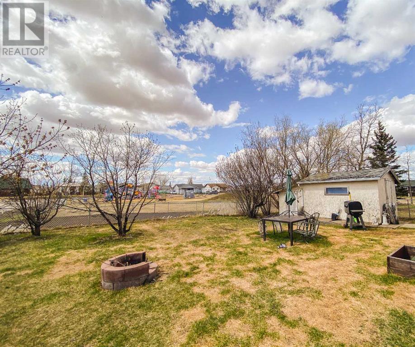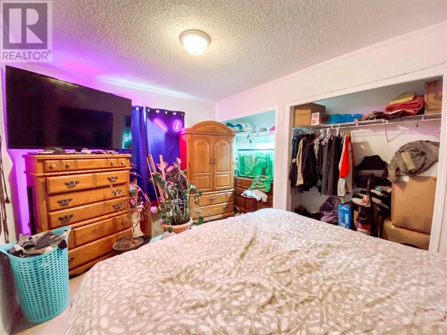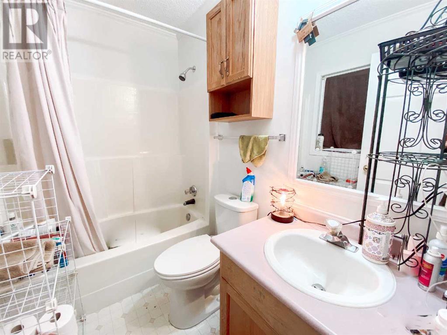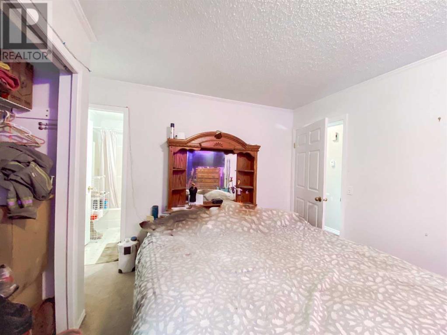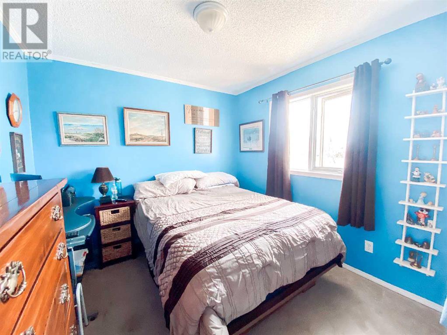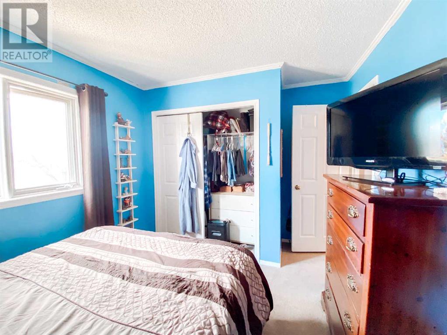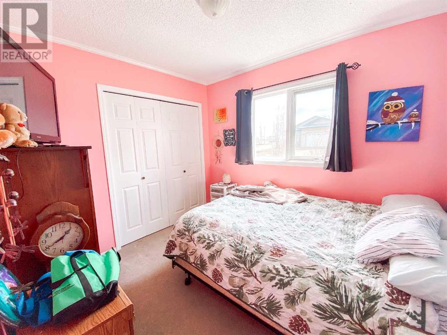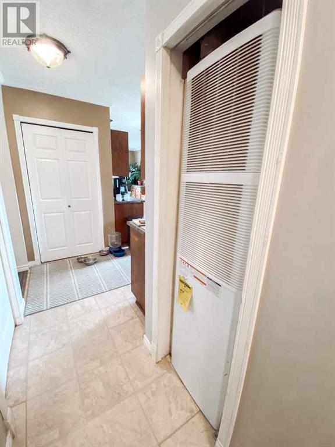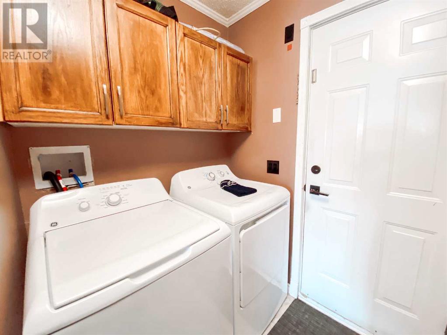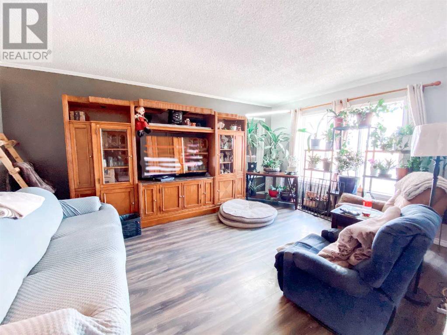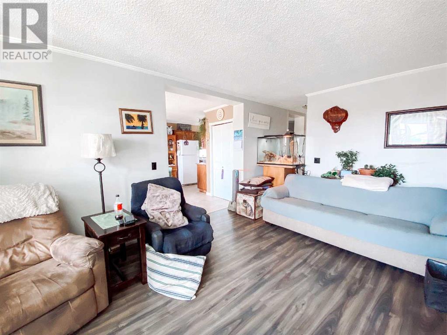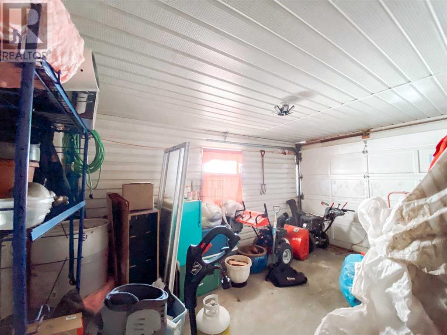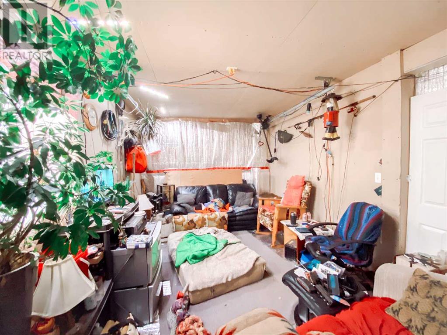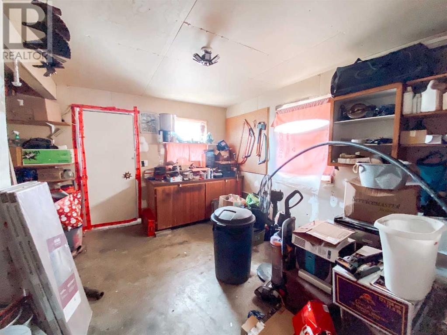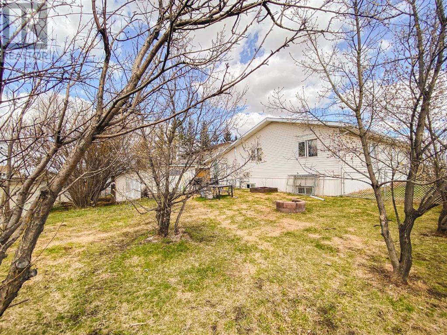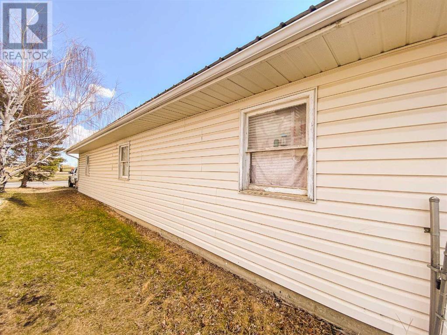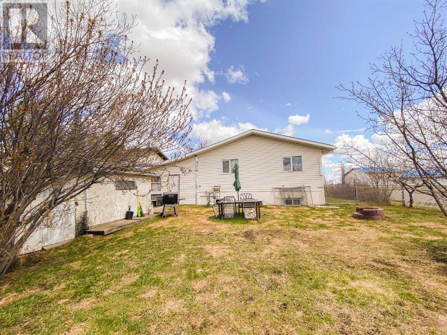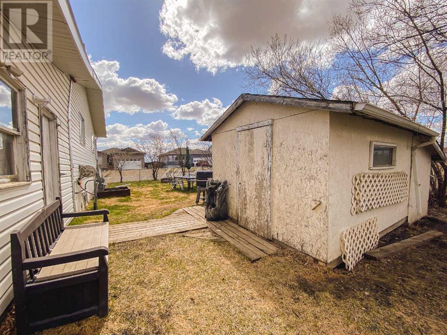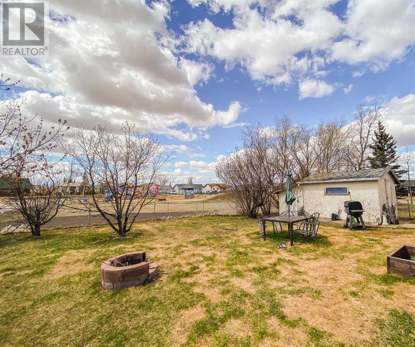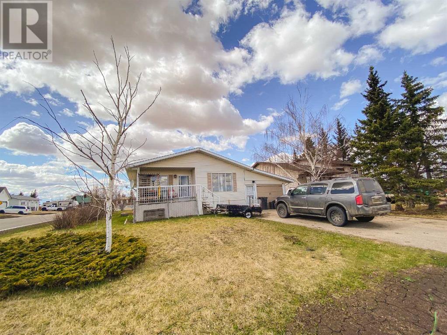4520 44 Street Rycroft, Alberta T0H 3A0
Interested?
Contact us for more information

Leah Millar
Associate
https://www.peaceproperty.ca/
https://www.facebook.com/LeahLandraceTeamEXPRealty
$134,500
An investment gem or a dreamy family nest awaits in this fabulous property! Nestled in a top spot close to town, this house boasts a fenced backyard w/fire pit and shed, garden space, mature trees, and a colossal 50-foot garage with tons of storage. The property sparkles with recent upgrades like light fixtures, fresh paint, chic flooring, maple toffee kitchen cabinets, countertops, and a stylish sink. The cozy family room, trendy kitchen with two pantry's and dining area offer a sleek vibe with plenty of storage and prep space. Boasting three bedrooms, two baths, and handy main floor laundry, this home is a perfect blend of modern sophistication and contemporary allure. Call to view today! (id:43352)
Property Details
| MLS® Number | A2128921 |
| Property Type | Single Family |
| Amenities Near By | Playground |
| Features | No Neighbours Behind |
| Parking Space Total | 3 |
| Plan | 7922050 |
| Structure | Deck |
Building
| Bathroom Total | 2 |
| Bedrooms Above Ground | 3 |
| Bedrooms Total | 3 |
| Appliances | Refrigerator, Stove, Washer & Dryer |
| Architectural Style | Mobile Home |
| Basement Type | None |
| Constructed Date | 1997 |
| Construction Style Attachment | Detached |
| Cooling Type | None |
| Exterior Finish | Vinyl Siding |
| Flooring Type | Carpeted, Laminate, Linoleum, Vinyl Plank |
| Foundation Type | Piled |
| Heating Fuel | Natural Gas |
| Heating Type | Forced Air |
| Stories Total | 1 |
| Size Interior | 1350 Sqft |
| Total Finished Area | 1350 Sqft |
| Type | Manufactured Home/mobile |
| Utility Water | Municipal Water |
Parking
| Garage |
Land
| Acreage | No |
| Fence Type | Fence |
| Land Amenities | Playground |
| Sewer | Municipal Sewage System |
| Size Depth | 36.57 M |
| Size Frontage | 18.29 M |
| Size Irregular | 6960.00 |
| Size Total | 6960 Sqft|4,051 - 7,250 Sqft |
| Size Total Text | 6960 Sqft|4,051 - 7,250 Sqft |
| Zoning Description | Res |
Rooms
| Level | Type | Length | Width | Dimensions |
|---|---|---|---|---|
| Main Level | 3pc Bathroom | Measurements not available | ||
| Main Level | 3pc Bathroom | Measurements not available | ||
| Main Level | Primary Bedroom | 12.33 Ft x 15.08 Ft | ||
| Main Level | Bedroom | 12.17 Ft x 9.42 Ft | ||
| Main Level | Bedroom | 10.67 Ft x 8.67 Ft |
Utilities
| Natural Gas | Connected |
https://www.realtor.ca/real-estate/26848238/4520-44-street-rycroft

