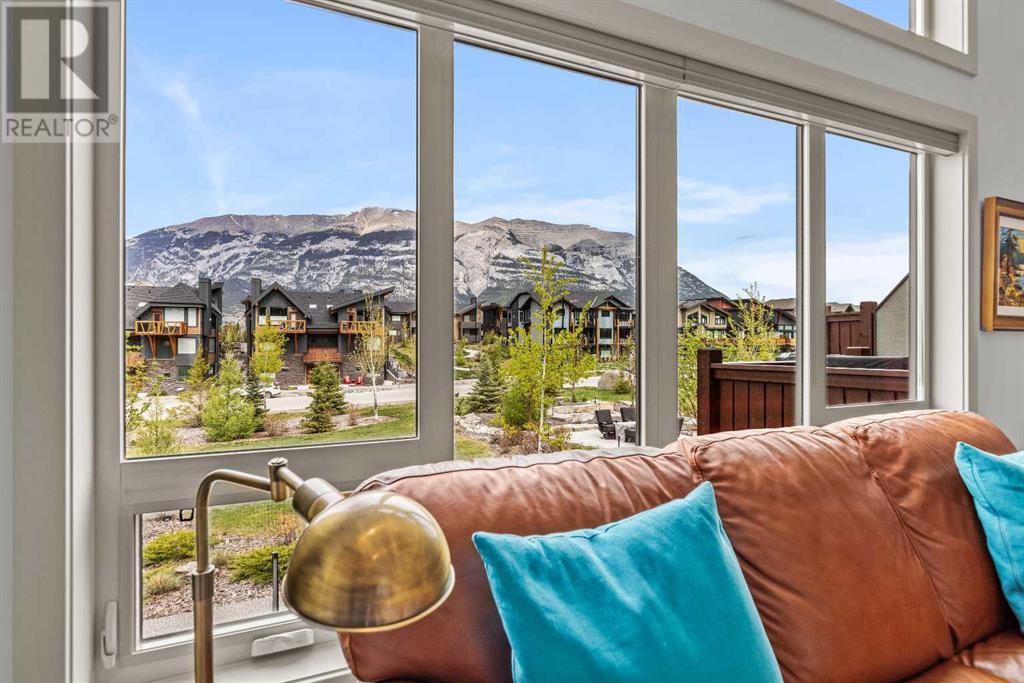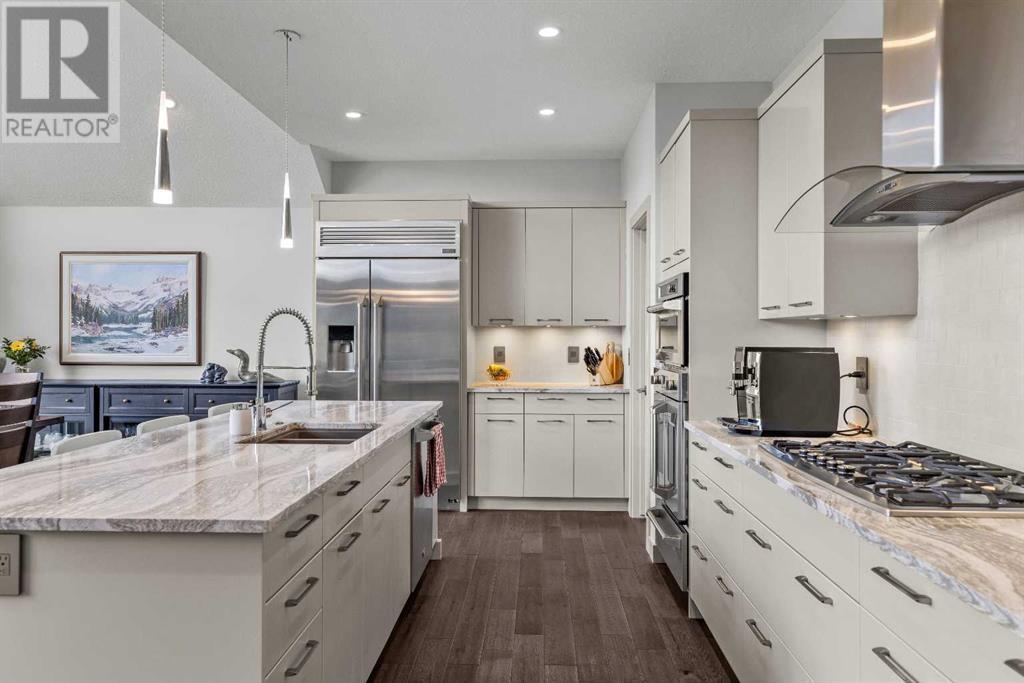454 Stewart Creek Close Canmore, Alberta T1W 0L6
Interested?
Contact us for more information

Alex Kocian-Affleck
Associate
(403) 678-6524
www.canmoreagent.com/
https://www.facebook.com/canmoreagent
https://www.instagram.com/canmoreagent/
https://www.youtube.com/@canmoreagent2646
$1,999,000
LUXURY LIVING ON THE CLOSE! This former show home has been immaculately maintained and sits on one of the largest lots in the neighborhood. With 360 degree views and a floor to ceiling wall of glass that brings the outdoors in, every room takes advantage of the stunning mountain views. Over 3000 square feet of living space this spacious layout features 4 beds/4 baths including a lower level walkout with a 4th bedroom/2nd family room and workout/games room. Step outside to 2 expansive view decks or retreat to the private patio tucked away with its own amazing mountain views. The fully landscaped yard includes a fire pit and irrigation system. Parking and storage are no problem thanks to the heated double attached garage. Stay cool all summer with central air and enjoy the comfort of a home designed for both beauty and function. (id:43352)
Property Details
| MLS® Number | A2223619 |
| Property Type | Single Family |
| Community Name | Three Sisters |
| Amenities Near By | Golf Course, Playground, Schools |
| Community Features | Golf Course Development |
| Features | Closet Organizers, No Animal Home, No Smoking Home, Gas Bbq Hookup |
| Parking Space Total | 4 |
| Plan | 1611360 |
| Structure | Deck |
| View Type | View |
Building
| Bathroom Total | 4 |
| Bedrooms Above Ground | 3 |
| Bedrooms Below Ground | 1 |
| Bedrooms Total | 4 |
| Appliances | Washer, Refrigerator, Cooktop - Gas, Dishwasher, Dryer, Microwave, Garburator, Oven - Built-in, Humidifier, Hood Fan, Window Coverings, Garage Door Opener |
| Basement Development | Finished |
| Basement Features | Walk-up |
| Basement Type | Full (finished) |
| Constructed Date | 2018 |
| Construction Style Attachment | Semi-detached |
| Cooling Type | Central Air Conditioning, Fully Air Conditioned |
| Exterior Finish | Composite Siding, Stone, Stucco |
| Fireplace Present | Yes |
| Fireplace Total | 2 |
| Flooring Type | Carpeted, Ceramic Tile, Hardwood, Vinyl Plank |
| Foundation Type | Poured Concrete |
| Half Bath Total | 1 |
| Heating Type | Other, Forced Air, In Floor Heating |
| Stories Total | 2 |
| Size Interior | 2072 Sqft |
| Total Finished Area | 2071.99 Sqft |
| Type | Duplex |
Parking
| Attached Garage | 2 |
Land
| Acreage | No |
| Fence Type | Not Fenced |
| Land Amenities | Golf Course, Playground, Schools |
| Landscape Features | Landscaped |
| Size Depth | 59.43 M |
| Size Frontage | 12.19 M |
| Size Irregular | 6931.61 |
| Size Total | 6931.61 Sqft|4,051 - 7,250 Sqft |
| Size Total Text | 6931.61 Sqft|4,051 - 7,250 Sqft |
| Zoning Description | R2 |
Rooms
| Level | Type | Length | Width | Dimensions |
|---|---|---|---|---|
| Second Level | 4pc Bathroom | .00 Ft x .00 Ft | ||
| Second Level | 5pc Bathroom | .00 Ft x .00 Ft | ||
| Second Level | Other | 14.92 Ft x 7.75 Ft | ||
| Second Level | Bedroom | 13.08 Ft x 10.67 Ft | ||
| Second Level | Bedroom | 13.08 Ft x 10.67 Ft | ||
| Second Level | Primary Bedroom | 14.58 Ft x 144.33 Ft | ||
| Second Level | Other | 10.75 Ft x 6.92 Ft | ||
| Lower Level | 4pc Bathroom | .00 Ft x .00 Ft | ||
| Lower Level | Bedroom | 15.83 Ft x 12.83 Ft | ||
| Lower Level | Other | 14.42 Ft x 14.00 Ft | ||
| Lower Level | Recreational, Games Room | 37.42 Ft x 18.67 Ft | ||
| Main Level | 2pc Bathroom | .00 Ft x .00 Ft | ||
| Main Level | Dining Room | 13.17 Ft x 11.08 Ft | ||
| Main Level | Other | 21.08 Ft x 23.75 Ft | ||
| Main Level | Kitchen | 17.75 Ft x 10.25 Ft | ||
| Main Level | Laundry Room | 10.50 Ft x 8.75 Ft | ||
| Main Level | Living Room | 15.75 Ft x 14.17 Ft |
https://www.realtor.ca/real-estate/28356452/454-stewart-creek-close-canmore-three-sisters


















































