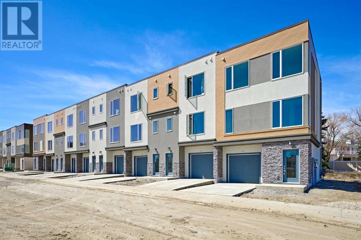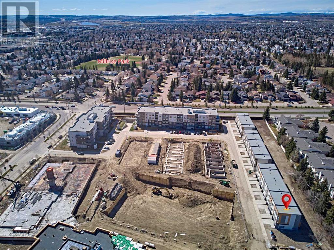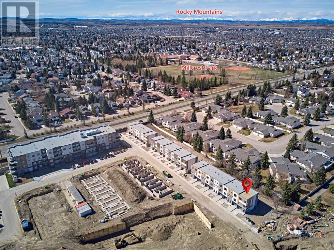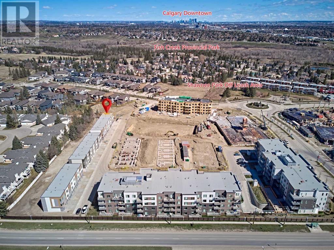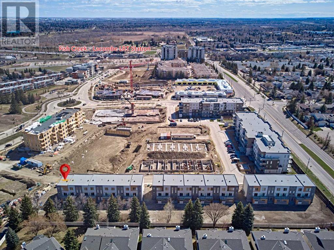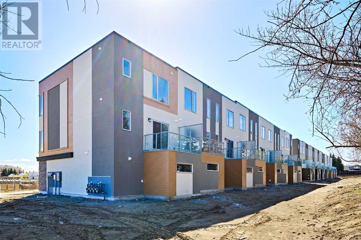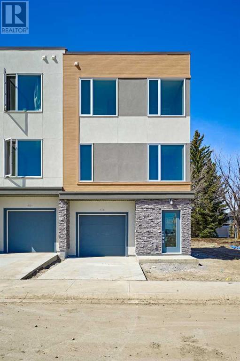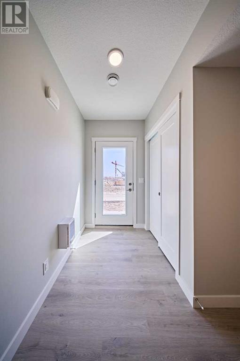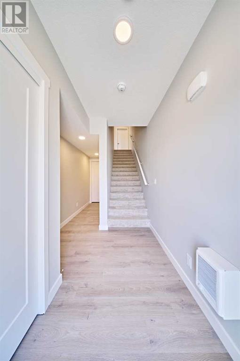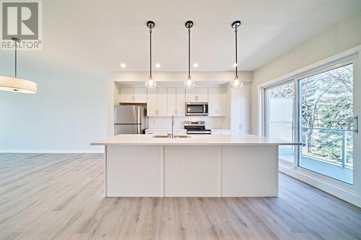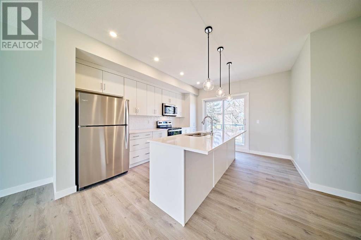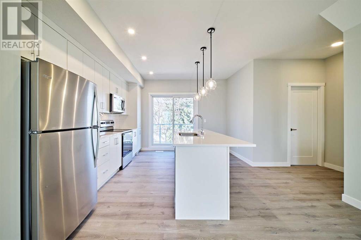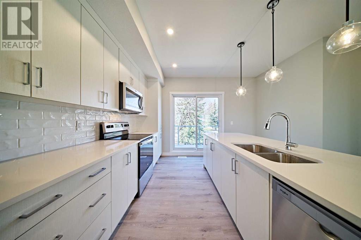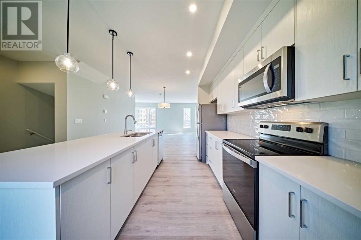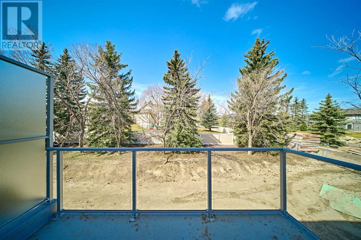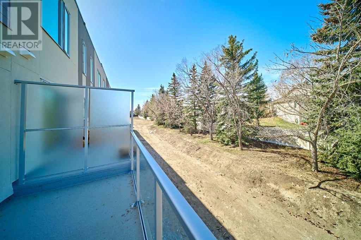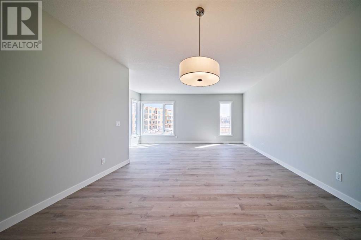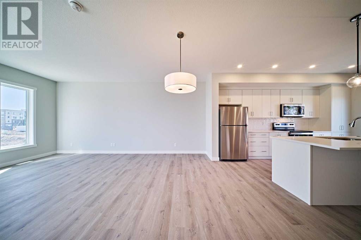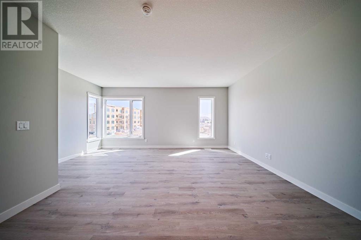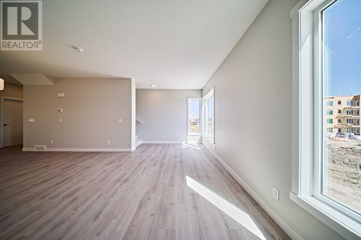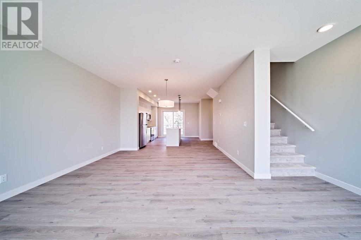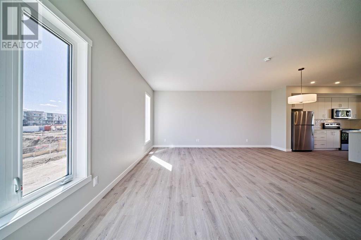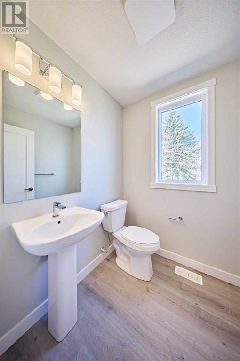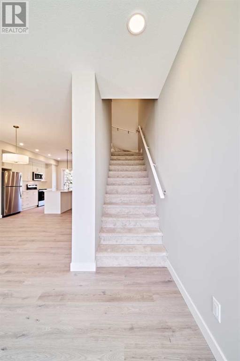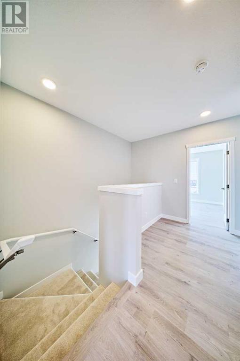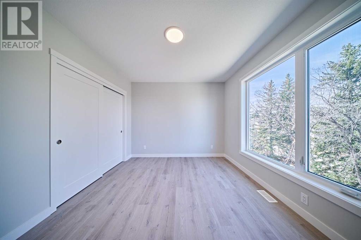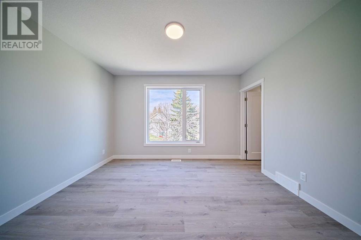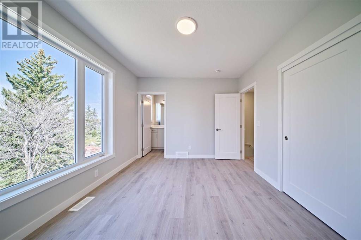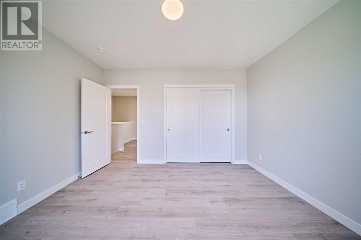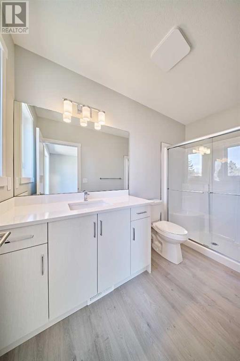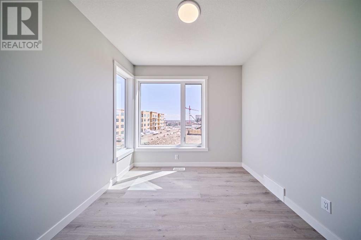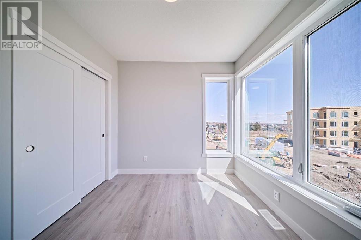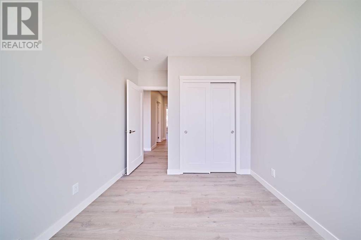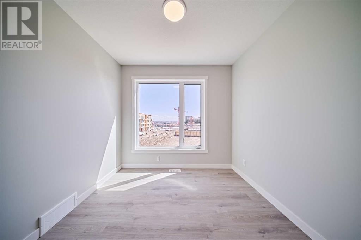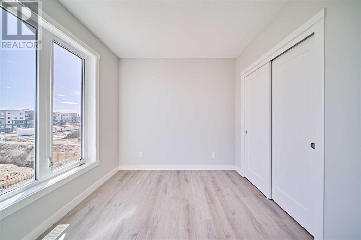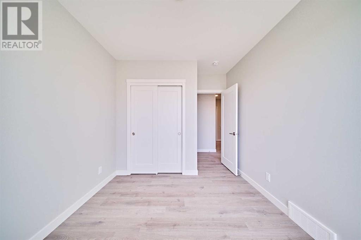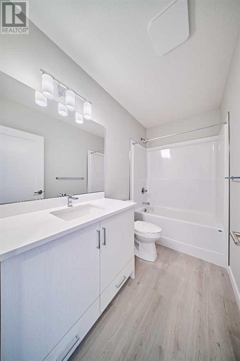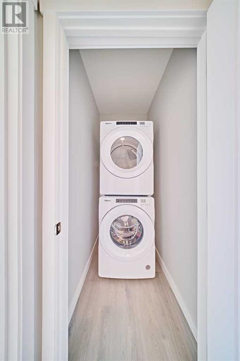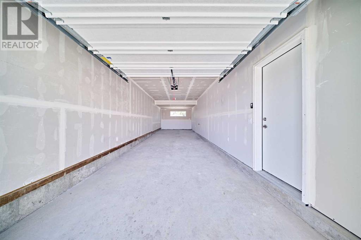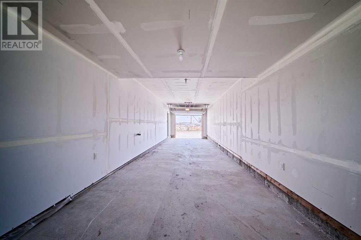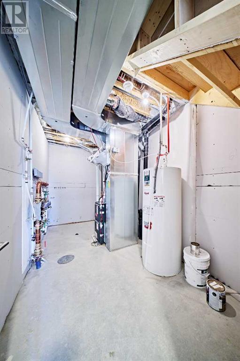456 Shawnee Square Sw Calgary, Alberta T2Y 0W4
Interested?
Contact us for more information
Lawrence Tian
Associate
$608,000Maintenance, Ground Maintenance, Property Management, Waste Removal
$428.50 Monthly
Maintenance, Ground Maintenance, Property Management, Waste Removal
$428.50 MonthlyWelcome to the dream townhouse in the heart of Shawnee Slopes. This stunning corner unit with 3 bedrooms and 2-and-a-half bathrooms boasts an inviting open floor concept, high ceilings, and luxurious modern upgrades throughout. This 3-bed, 2.5-bath gem is perfect for those seeking comfort, convenience, and contemporary style. Step inside to discover a grand entrance, 9-foot ceilings, and sleek vinyl plank flooring, setting the stage for elegance at every turn. The open-concept main floor dazzles with a bright eating area leading to an outdoor patio with a gas hookup for your BBQ – perfect for alfresco dining and entertaining! The gourmet kitchen, complete with a sprawling quartz island, abundant cabinetry, pot lights, and stainless-steel appliances, makes cooking more enjoyable and stylish than ever.Relax and unwind in the spacious living room, bathed in natural light streaming through large windows. Upstairs, retreat to your tranquil primary bedroom, boasting an ensuite with a quartz vanity and a luxurious stand-alone shower featuring 2 seating benches. Two additional bedrooms, one of which would be perfect for a nursery or home office, a laundry closet with stacked appliances, and a 4-piece bath complete the second level.Attached Tandem Garage & More: Parking is a breeze with the attached tandem garage, offering space for 2 cars, storage, and easy access to the rear of the home. Outside, explore the complex's walking paths, parks, and the nearby natural beauty of Fish Creek Park. Situated just minutes from the Stoney Trail ring road and a short walk to Shawnessy LRT station, this home offers unparalleled accessibility to downtown and all corners of the city. Ideal for commuters and urban adventurers alike (id:43352)
Property Details
| MLS® Number | A2126873 |
| Property Type | Single Family |
| Community Name | Shawnee Slopes |
| Amenities Near By | Park, Playground |
| Community Features | Pets Allowed, Pets Allowed With Restrictions |
| Features | No Animal Home, No Smoking Home, Gas Bbq Hookup, Parking |
| Parking Space Total | 3 |
| Plan | 2011271 |
Building
| Bathroom Total | 3 |
| Bedrooms Above Ground | 3 |
| Bedrooms Total | 3 |
| Age | New Building |
| Appliances | Refrigerator, Range - Electric, Dishwasher, Microwave Range Hood Combo, Humidifier, Garage Door Opener, Washer/dryer Stack-up |
| Basement Type | None |
| Construction Material | Wood Frame |
| Construction Style Attachment | Attached |
| Cooling Type | None |
| Exterior Finish | Composite Siding, Stone, Stucco |
| Fire Protection | Full Sprinkler System |
| Flooring Type | Carpeted, Vinyl Plank |
| Foundation Type | Poured Concrete |
| Half Bath Total | 1 |
| Heating Fuel | Natural Gas |
| Heating Type | Forced Air |
| Stories Total | 3 |
| Size Interior | 1454.5 Sqft |
| Total Finished Area | 1454.5 Sqft |
| Type | Row / Townhouse |
Parking
| Attached Garage | 2 |
Land
| Acreage | No |
| Fence Type | Not Fenced |
| Land Amenities | Park, Playground |
| Size Total Text | Unknown |
| Zoning Description | Dc |
Rooms
| Level | Type | Length | Width | Dimensions |
|---|---|---|---|---|
| Second Level | Primary Bedroom | 12.92 Ft x 10.75 Ft | ||
| Second Level | Bedroom | 9.25 Ft x 9.00 Ft | ||
| Second Level | Bedroom | 9.25 Ft x 9.00 Ft | ||
| Second Level | 4pc Bathroom | Measurements not available | ||
| Second Level | 3pc Bathroom | Measurements not available | ||
| Main Level | Kitchen | 15.00 Ft x 12.83 Ft | ||
| Main Level | Dining Room | 14.33 Ft x 6.25 Ft | ||
| Main Level | Living Room | 18.83 Ft x 12.58 Ft | ||
| Main Level | 2pc Bathroom | Measurements not available |
https://www.realtor.ca/real-estate/26812647/456-shawnee-square-sw-calgary-shawnee-slopes

