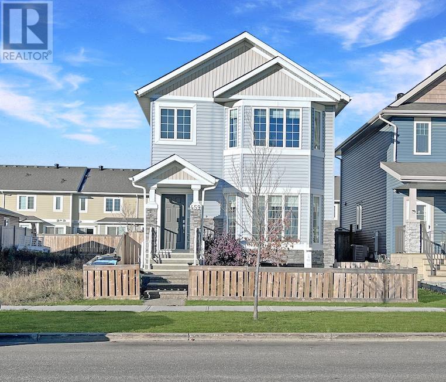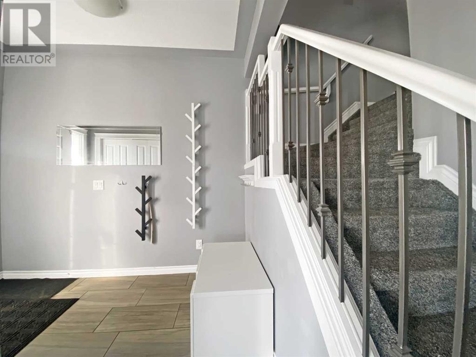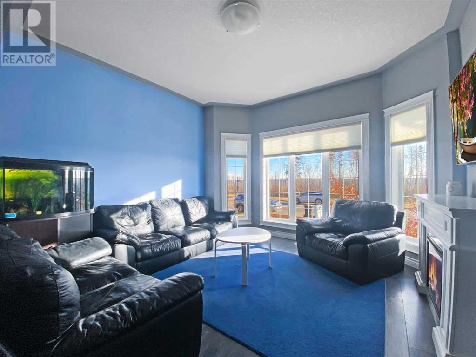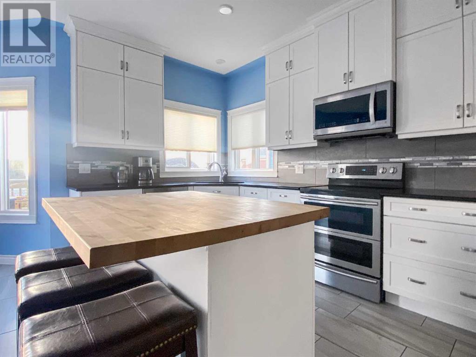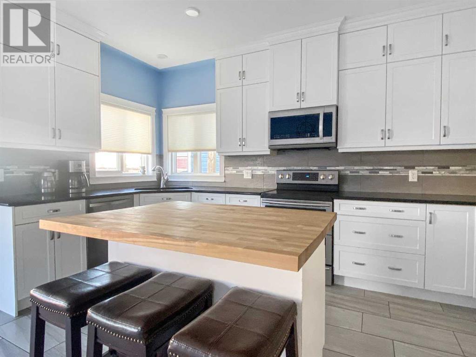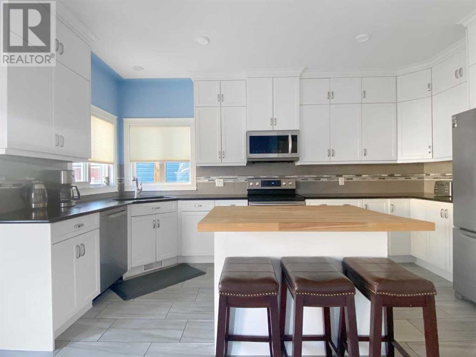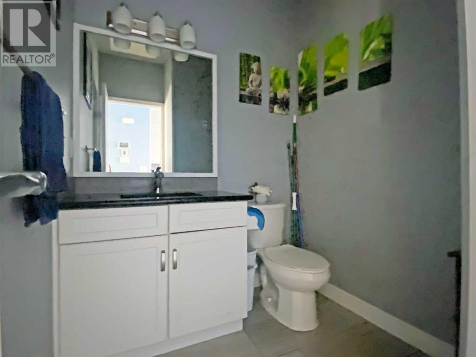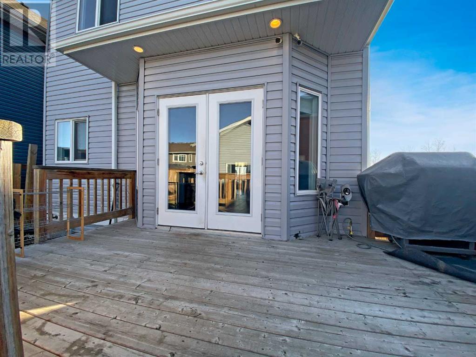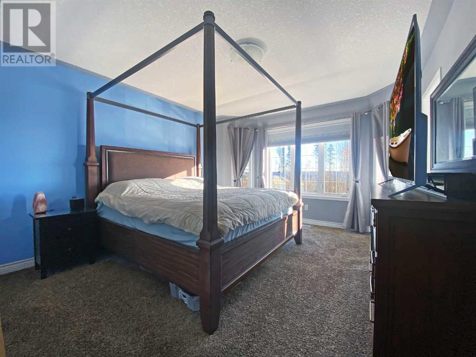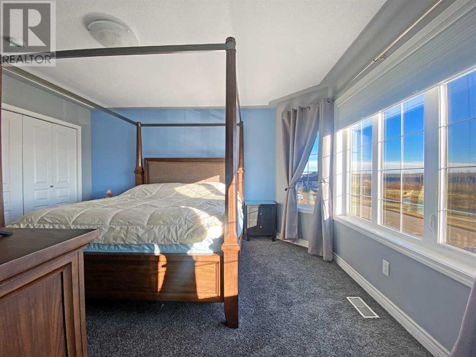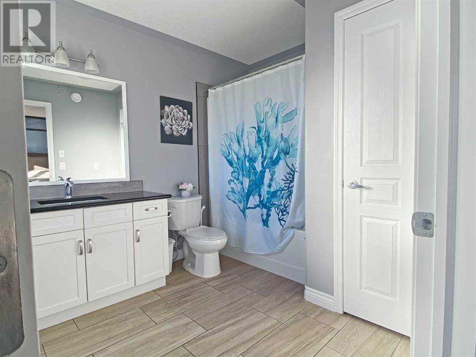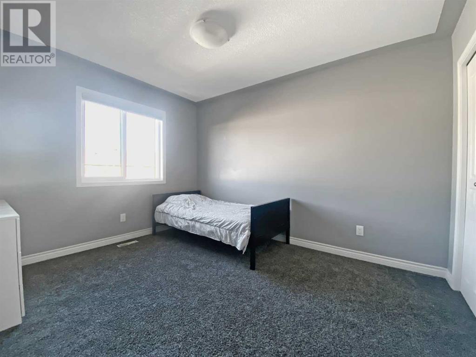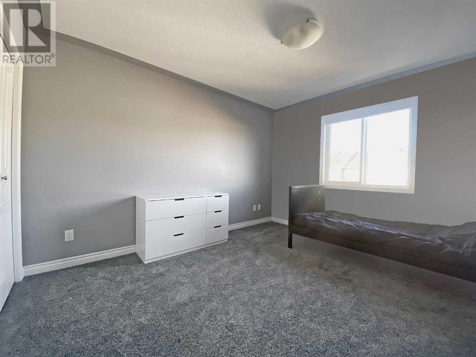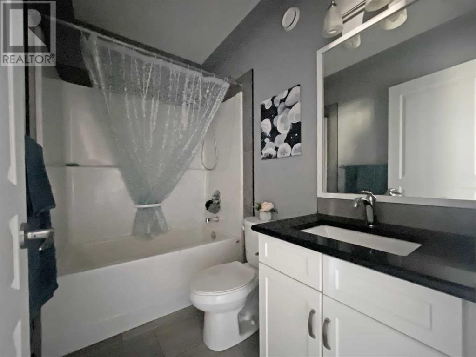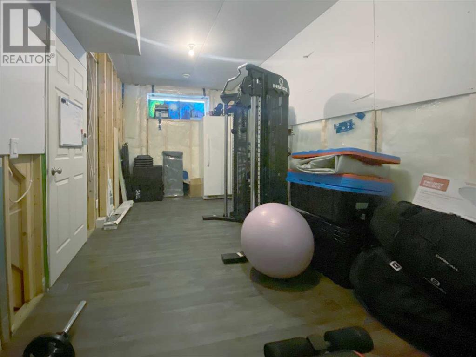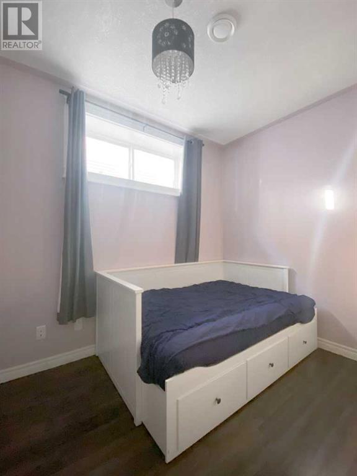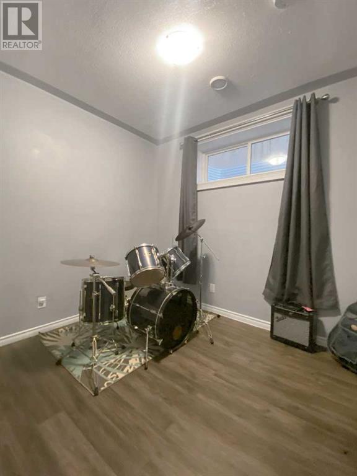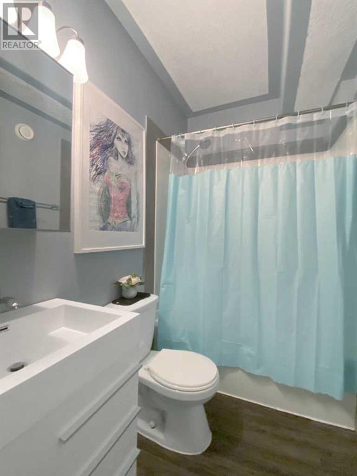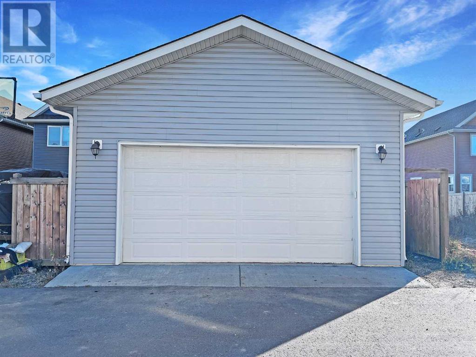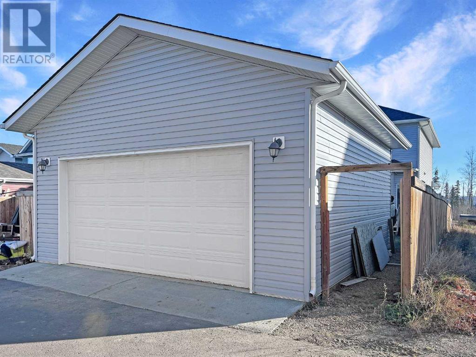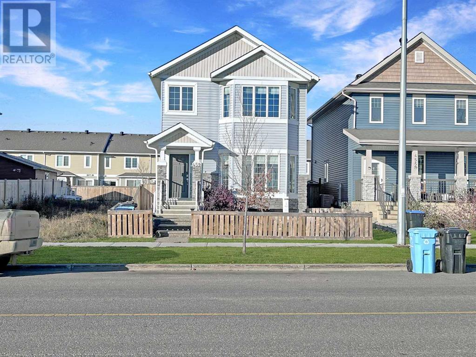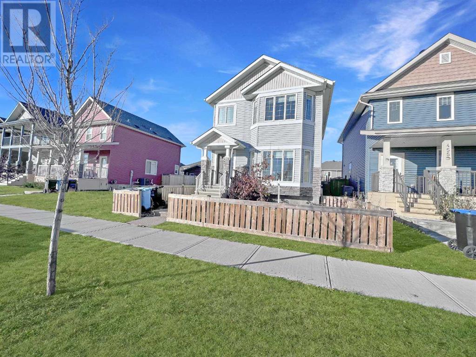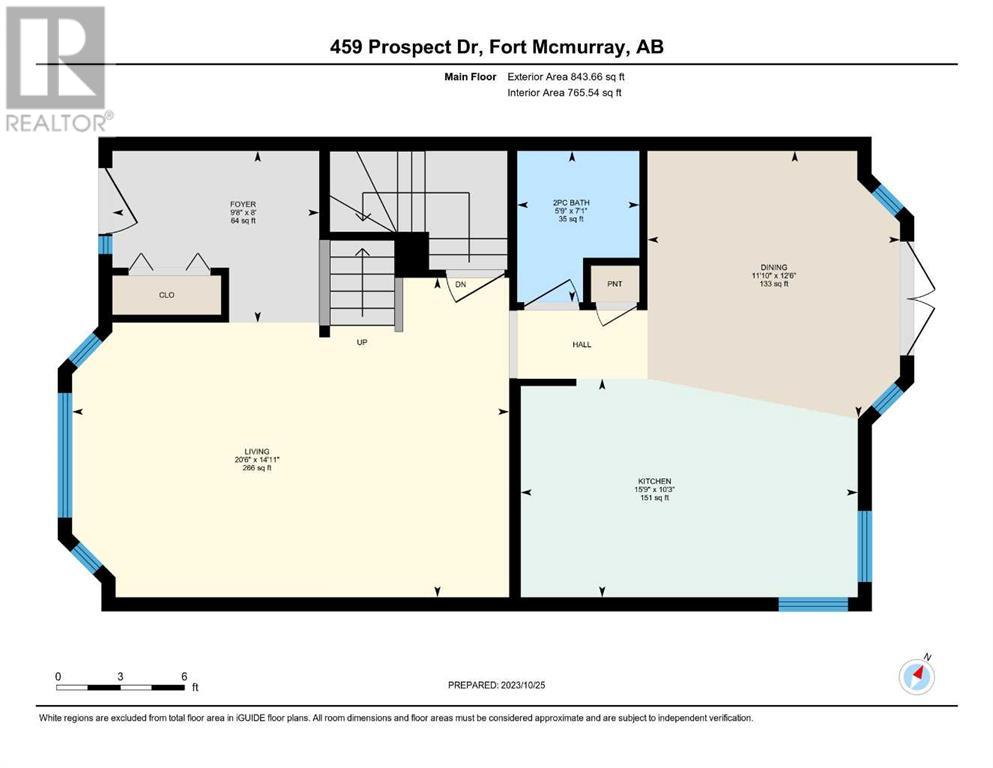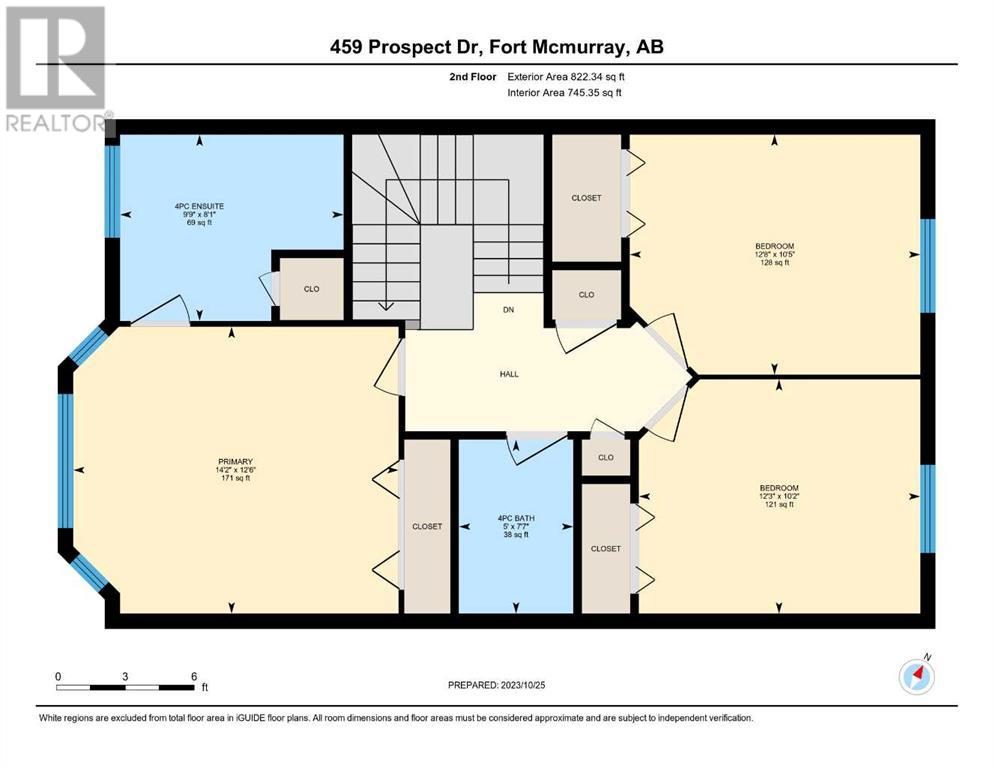5 Bedroom
4 Bathroom
1666 sqft
Fireplace
Central Air Conditioning
Forced Air
Landscaped
$529,900
Custom built 2-storey home with separate entrance in desirable Stonecreek, Timberlea! With 5 bedrooms, 3.5 bathrooms, rec room (used as gym) in basement, double detached heated garage and located within close proximity to various amenities, schools, and walking trails in Timberlea, this home has it all! As you enter the home from the gorgeous front yard, you are welcomed into a spacious tiled foyer with storage closet right off the entrance, convenient for tucking away outerwear. You are then invited into the spacious & sunny living room with huge bay-style windows, centred around a stunning fireplace with custom mantel and TV above - the perfect space for spending time with family & friends! Down the hall, the kitchen is well designed and fully finished with an abundance of white shaker style cabinetry w/silver hardware, dual basin sink, plenty of counter space, large kitchen butcher block island with raised breakfast bar seating, inset pot lighting and great SS appliance package including a french door fridge w/bottom freezer, electric stove, over the range microwave, & built-in dishwasher - perfect for any home chef! Just off the living room, the dining room is expansive with a patio door leading to the rear deck (equipped w/gas hookup) - nicely combining indoor/outdoor living space. Finishing off the main floor, you have a tucked away 2pc bathroom great for guests. Heading up the stairs, this home offers a large master suite with carpet flooring and full-wall bay windows, great closet space and an attached 4pc en-suite bathroom with tile flooring, nice vanity and tub/shower combo. 2 additional bedrooms both with great closet space & bright windows along with a shared 4pc bathroom with tub/shower combo nicely finish off the upper level. The basement of this home offers a huge rec room (used as a home gym), 2 additional spacious bedrooms (1 with a walk-in closet), 4 pc bathroom with tub/shower combo and utility room with side-by-side washer & dryer! With a separat e entrance, possibilities with the basement are endless! Equipped with central A/C, this home has it all! Located in prime Stonecreek, just minutes away from all great amenities, don't miss out on this opportunity! Book your private showing today & come see this RARE FIND for yourself! (id:43352)
Property Details
|
MLS® Number
|
A2126485 |
|
Property Type
|
Single Family |
|
Community Name
|
Stonecreek |
|
Amenities Near By
|
Park, Playground |
|
Features
|
See Remarks, Back Lane |
|
Parking Space Total
|
3 |
|
Plan
|
0923934 |
|
Structure
|
Deck |
Building
|
Bathroom Total
|
4 |
|
Bedrooms Above Ground
|
3 |
|
Bedrooms Below Ground
|
2 |
|
Bedrooms Total
|
5 |
|
Appliances
|
See Remarks |
|
Basement Development
|
Partially Finished |
|
Basement Features
|
Separate Entrance |
|
Basement Type
|
Full (partially Finished) |
|
Constructed Date
|
2017 |
|
Construction Material
|
Wood Frame |
|
Construction Style Attachment
|
Detached |
|
Cooling Type
|
Central Air Conditioning |
|
Exterior Finish
|
Stone, Vinyl Siding |
|
Fireplace Present
|
Yes |
|
Fireplace Total
|
1 |
|
Flooring Type
|
Carpeted, Ceramic Tile, Laminate |
|
Foundation Type
|
Poured Concrete |
|
Half Bath Total
|
1 |
|
Heating Fuel
|
Natural Gas |
|
Heating Type
|
Forced Air |
|
Stories Total
|
2 |
|
Size Interior
|
1666 Sqft |
|
Total Finished Area
|
1666 Sqft |
|
Type
|
House |
Parking
|
Detached Garage
|
2 |
|
Garage
|
|
|
Heated Garage
|
|
|
Street
|
|
Land
|
Acreage
|
No |
|
Fence Type
|
Fence |
|
Land Amenities
|
Park, Playground |
|
Landscape Features
|
Landscaped |
|
Size Depth
|
35 M |
|
Size Frontage
|
9.31 M |
|
Size Irregular
|
3503.29 |
|
Size Total
|
3503.29 Sqft|0-4,050 Sqft |
|
Size Total Text
|
3503.29 Sqft|0-4,050 Sqft |
|
Zoning Description
|
R1s |
Rooms
| Level |
Type |
Length |
Width |
Dimensions |
|
Basement |
4pc Bathroom |
|
|
2.31 M x 1.50 M |
|
Basement |
Bedroom |
|
|
2.69 M x 3.35 M |
|
Basement |
Bedroom |
|
|
3.28 M x 3.05 M |
|
Basement |
Exercise Room |
|
|
5.92 M x 2.82 M |
|
Basement |
Laundry Room |
|
|
2.26 M x 2.52 M |
|
Main Level |
2pc Bathroom |
|
|
2.16 M x 1.75 M |
|
Main Level |
Dining Room |
|
|
3.81 M x 3.61 M |
|
Main Level |
Foyer |
|
|
2.44 M x 2.95 M |
|
Main Level |
Kitchen |
|
|
3.12 M x 4.80 M |
|
Main Level |
Living Room |
|
|
4.55 M x 6.25 M |
|
Upper Level |
4pc Bathroom |
|
|
2.31 M x 1.52 M |
|
Upper Level |
4pc Bathroom |
|
|
2.46 M x 2.97 M |
|
Upper Level |
Bedroom |
|
|
3.18 M x 3.86 M |
|
Upper Level |
Bedroom |
|
|
3.10 M x 3.73 M |
|
Upper Level |
Primary Bedroom |
|
|
3.81 M x 4.32 M |
https://www.realtor.ca/real-estate/26814091/459-prospect-drive-fort-mcmurray-stonecreek


