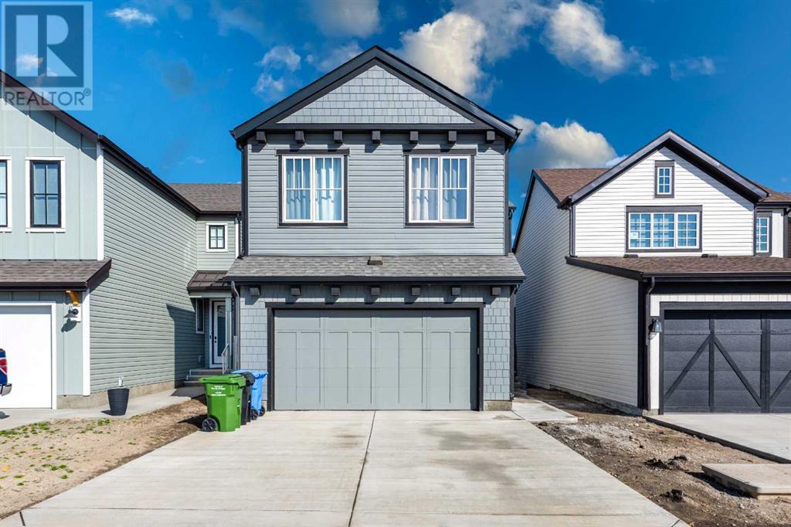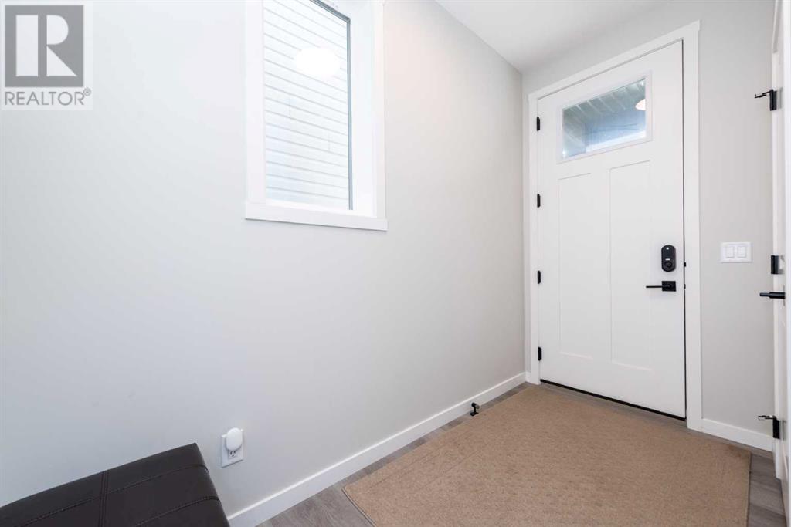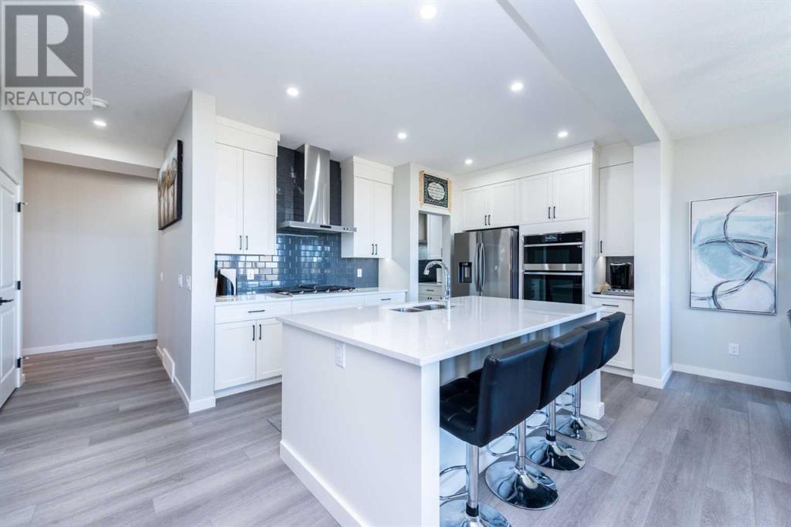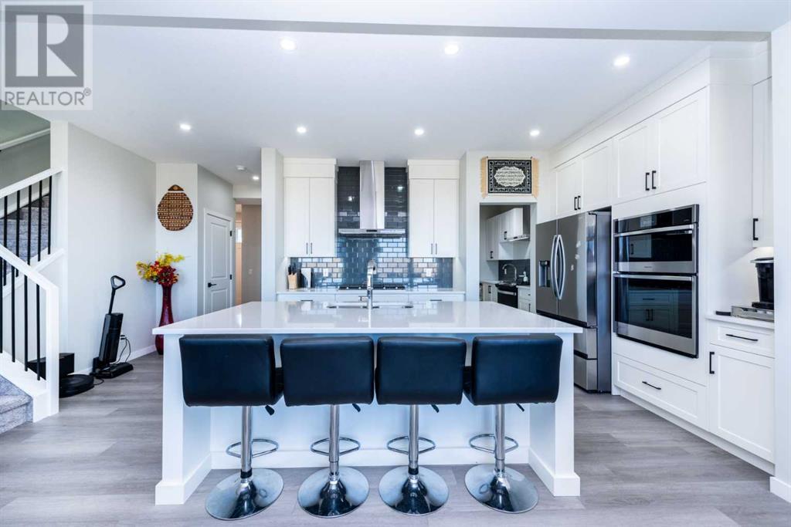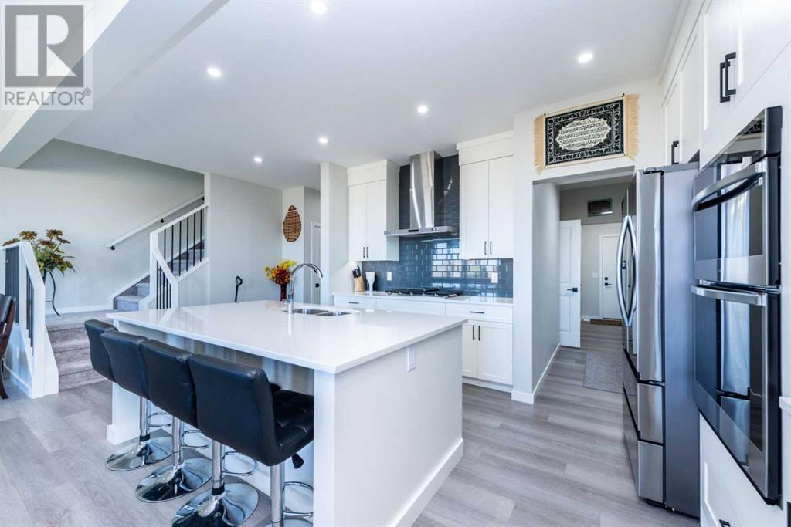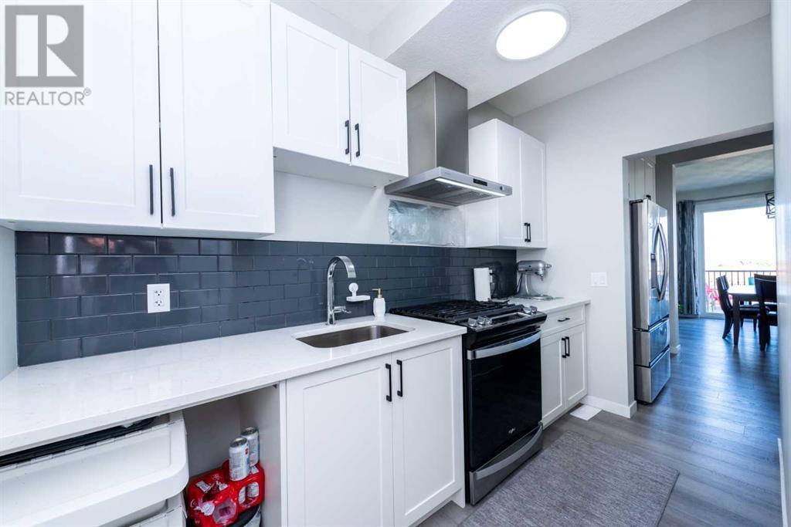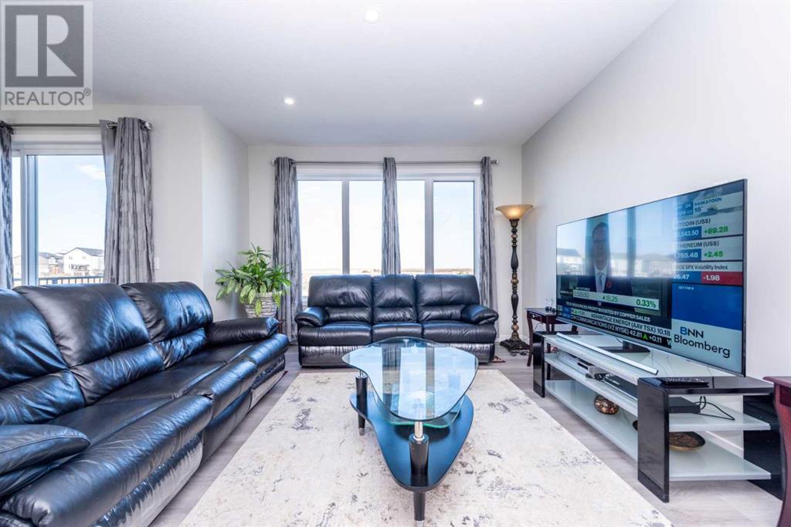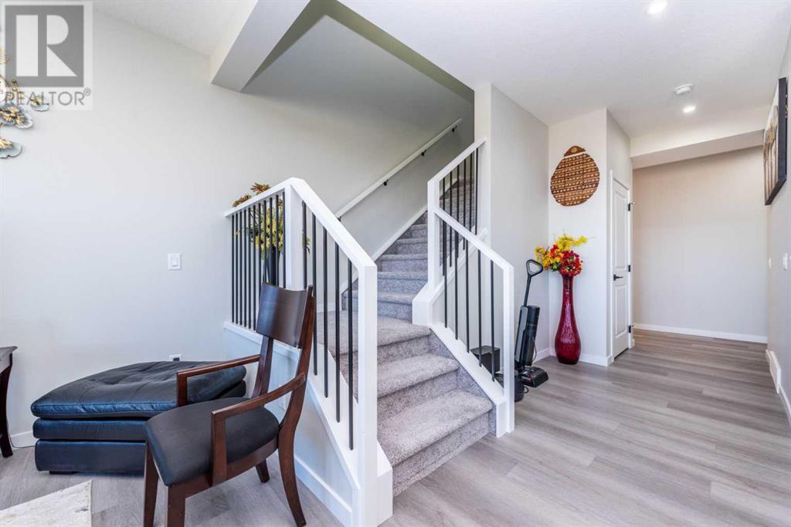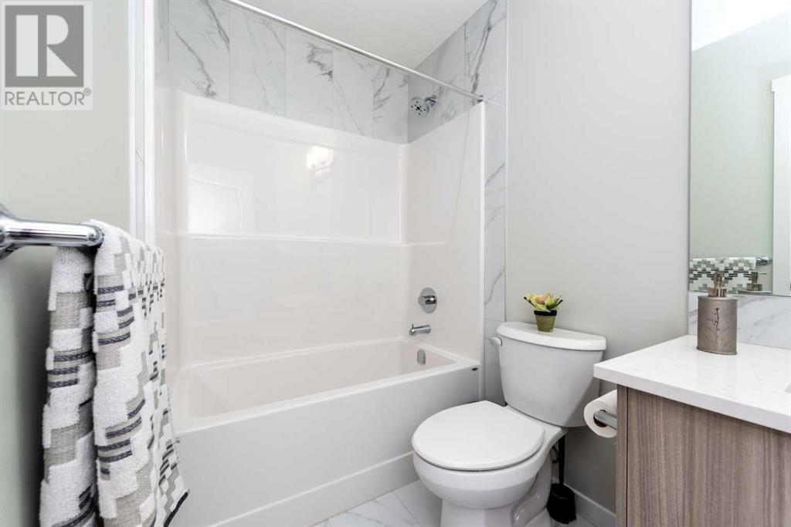6 Bedroom
4 Bathroom
2637 sqft
Central Air Conditioning
Forced Air
$1,124,900
3D VIRTUAL TOUR| DREAM HOME BUILD BY BAYWEST CUSTOM BUILDERS| WALKOUT LOT| OVER 36OO SQFT LIVING SPACE| TOTAL 6 BEDROOOMS| CENTRIAL AIR CONDITIONER| SPICE KITCHEN| FINSIDHED BASEMENT| If you're searching for your dream home in one of the fastest-growing communities—Rangeview—look no further! This stunning home offers over 3,600 sq ft of living space, including a fully finished walk-out basement, making it perfect for a large or growing family. Loaded with more than $80,000 in upgrades, it features high-end, WiFi-connected appliances such as a combo wall oven with convection and steam, a powerful 36” Bespoke chimney hood fan in both the main and spice kitchens, and an LG washer and dryer with steam and smart sensors. The main floor showcases hardwood flooring, a bedroom with a full bathroom, a gourmet kitchen with a massive center island, a spice kitchen, a beautiful dining area, and a cozy living room that opens to a deck with a BBQ gas line—perfect for family gatherings. Upstairs, you’ll find luxurious master bedroom with 5-piece ensuites, three additional spacious bedrooms, a full 5pc bathroom, a laundry room, and a family room for relaxing or entertaining. The walk-out basement adds even more space with another large family room, a bedroom, and a full bathroom—ideal for guests or extended family. Backing onto peaceful wetlands, this home offers complete privacy with no neighbors behind. Additional features include a forced air natural gas furnace, a multi-zone HVAC system with Nest thermostats on each level, full central air conditioning, and so much more. This home truly has everything your family needs and more! (id:43352)
Property Details
|
MLS® Number
|
A2214904 |
|
Property Type
|
Single Family |
|
Community Name
|
Rangeview |
|
Amenities Near By
|
Park, Playground, Schools, Shopping |
|
Features
|
Pvc Window, No Neighbours Behind, No Animal Home, No Smoking Home, Gas Bbq Hookup |
|
Parking Space Total
|
4 |
|
Plan
|
2211799 |
|
Structure
|
Deck |
Building
|
Bathroom Total
|
4 |
|
Bedrooms Above Ground
|
5 |
|
Bedrooms Below Ground
|
1 |
|
Bedrooms Total
|
6 |
|
Appliances
|
Washer, Refrigerator, Range - Gas, Dishwasher, Dryer, Microwave, Window Coverings, Garage Door Opener |
|
Basement Development
|
Finished |
|
Basement Features
|
Separate Entrance, Walk Out |
|
Basement Type
|
See Remarks (finished) |
|
Constructed Date
|
2024 |
|
Construction Material
|
Wood Frame |
|
Construction Style Attachment
|
Detached |
|
Cooling Type
|
Central Air Conditioning |
|
Exterior Finish
|
Vinyl Siding |
|
Flooring Type
|
Carpeted, Ceramic Tile, Hardwood |
|
Foundation Type
|
Poured Concrete |
|
Heating Fuel
|
Natural Gas |
|
Heating Type
|
Forced Air |
|
Stories Total
|
2 |
|
Size Interior
|
2637 Sqft |
|
Total Finished Area
|
2637.37 Sqft |
|
Type
|
House |
Parking
Land
|
Acreage
|
No |
|
Fence Type
|
Not Fenced |
|
Land Amenities
|
Park, Playground, Schools, Shopping |
|
Size Depth
|
33.9 M |
|
Size Frontage
|
10.02 M |
|
Size Irregular
|
325.00 |
|
Size Total
|
325 M2|0-4,050 Sqft |
|
Size Total Text
|
325 M2|0-4,050 Sqft |
|
Zoning Description
|
R-g |
Rooms
| Level |
Type |
Length |
Width |
Dimensions |
|
Basement |
Bedroom |
|
|
4.71 M x 3.50 M |
|
Basement |
Recreational, Games Room |
|
|
8.05 M x 6.17 M |
|
Basement |
4pc Bathroom |
|
|
1.54 M x 2.58 M |
|
Basement |
Storage |
|
|
2.39 M x 5.69 M |
|
Basement |
Other |
|
|
2.88 M x 2.29 M |
|
Main Level |
Bedroom |
|
|
2.93 M x 3.78 M |
|
Main Level |
Foyer |
|
|
3.02 M x 1.44 M |
|
Main Level |
Other |
|
|
3.37 M x 2.22 M |
|
Main Level |
4pc Bathroom |
|
|
1.54 M x 2.53 M |
|
Main Level |
Kitchen |
|
|
3.30 M x 4.48 M |
|
Main Level |
Dining Room |
|
|
3.59 M x 3.80 M |
|
Main Level |
Living Room |
|
|
4.67 M x 3.85 M |
|
Upper Level |
Primary Bedroom |
|
|
5.21 M x 3.71 M |
|
Upper Level |
Other |
|
|
2.97 M x 1.40 M |
|
Upper Level |
Bedroom |
|
|
4.76 M x 3.85 M |
|
Upper Level |
Bedroom |
|
|
3.63 M x 3.01 M |
|
Upper Level |
Bedroom |
|
|
3.66 M x 3.03 M |
|
Upper Level |
5pc Bathroom |
|
|
3.04 M x 2.52 M |
|
Upper Level |
5pc Bathroom |
|
|
2.72 M x 2.52 M |
|
Upper Level |
Family Room |
|
|
3.84 M x 5.04 M |
|
Upper Level |
Laundry Room |
|
|
1.85 M x 2.53 M |
https://www.realtor.ca/real-estate/28217621/46-savoy-landing-se-calgary-rangeview

