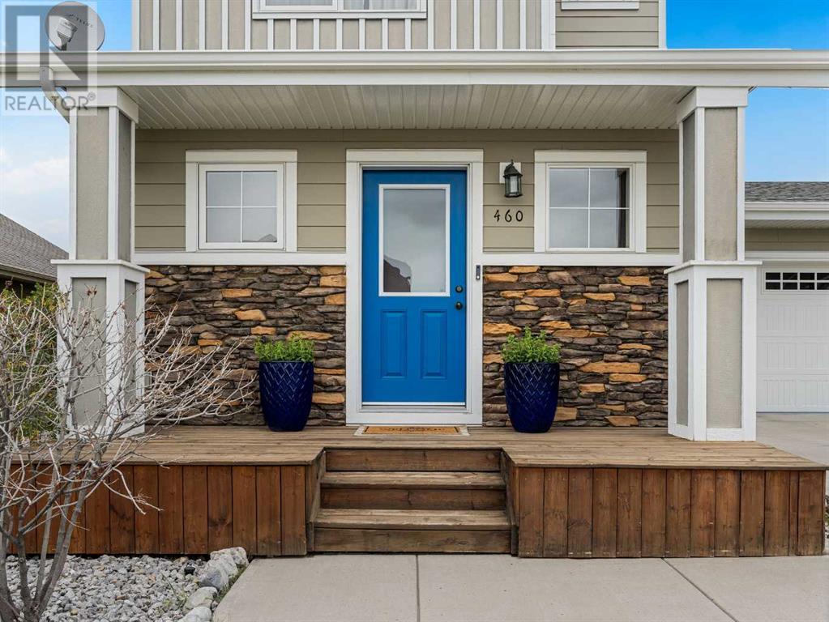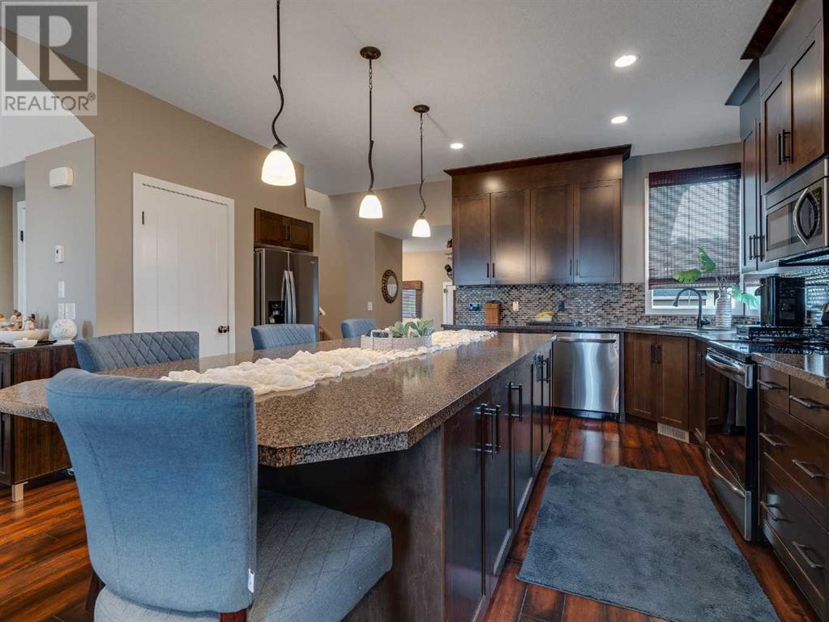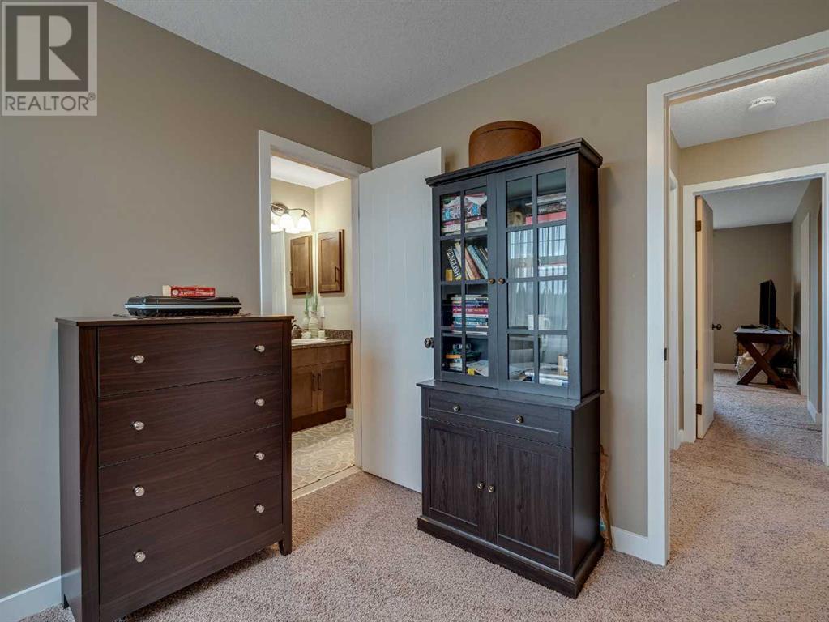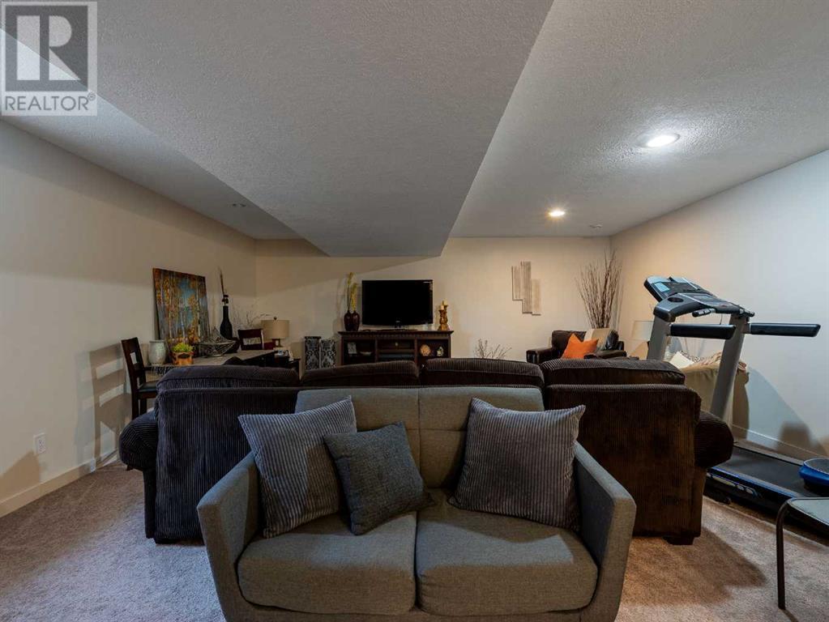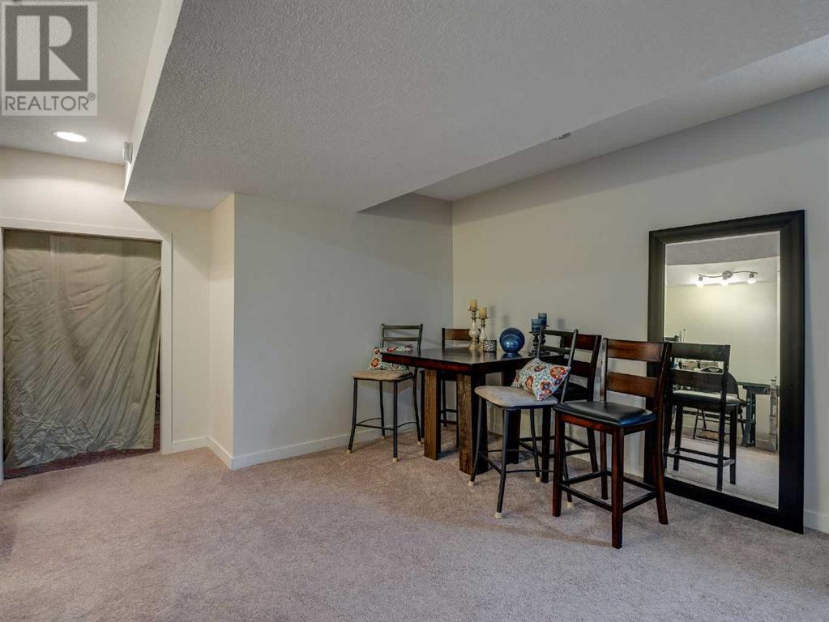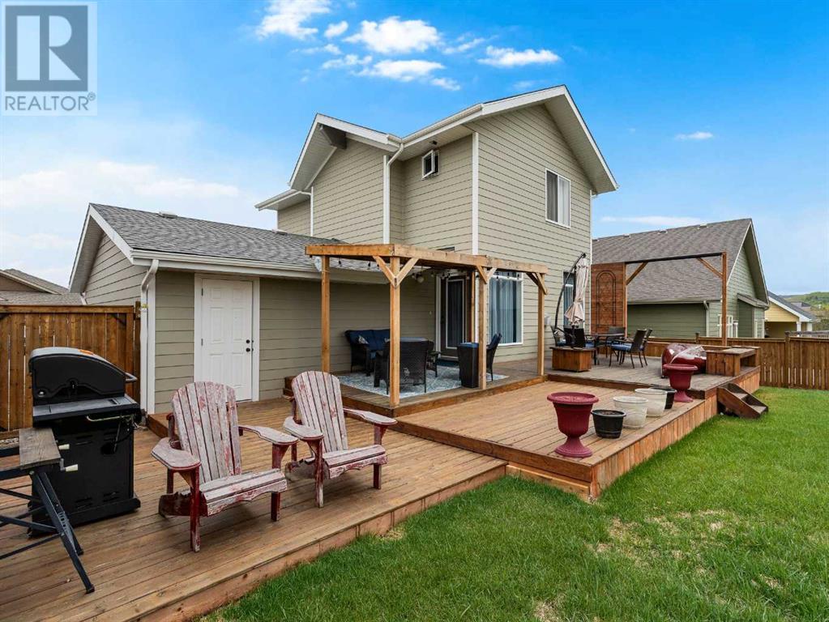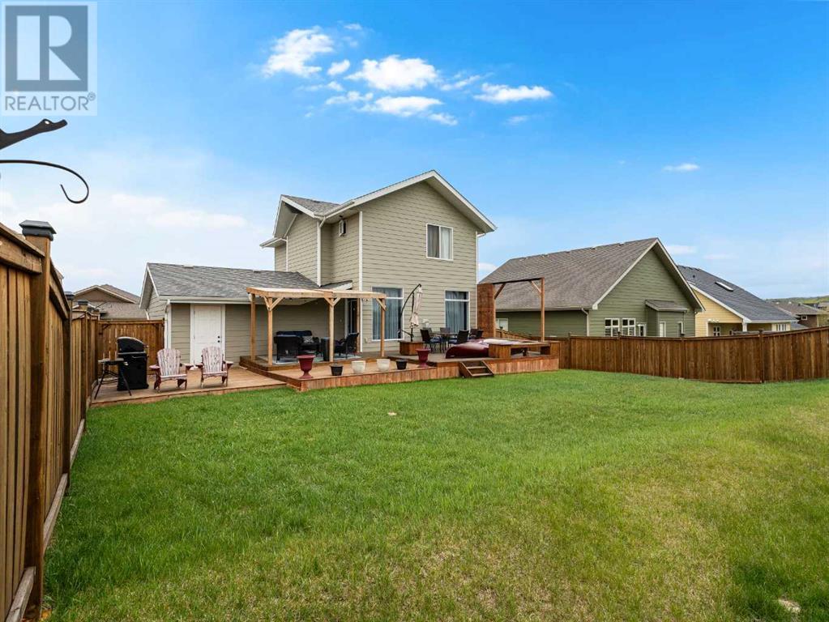3 Bedroom
3 Bathroom
1355 sqft
Fireplace
None
Forced Air
$699,000
Welcome Home! This gorgeous 2 storey home is tucked away in the NE corner of Diamond Valley. No homes behind means even more privacy! Starting from the great curb appeal, this home has it all and has been immaculately kept! Walk up onto the cute front porch and enter in to the open front foyer. The main level is open and airy as you pass the powder room & laundry, into the spacious kitchen with large island with seating and storage. New appliances, tons of cupboard space and a pantry. The kitchen is open to the living room (which also has access to outside) with gas fireplace, making this a great space for entertaining! On the second floor you will find 3 good sized bedrooms, including the primary with walk in closet and a 4 piece ensuite! The other 2 bedrooms share a 4 piece Jack & Jill bath. The finished basement has a massive Rec.Room that you could use for just about anything! Gorgeous back deck and fully fenced HUGE, flat rear yard! Let the kids and/or dogs out to have the time of their lives! Close to all amenities and minutes to 2 schools and an Early Learning Centre! (id:43352)
Property Details
|
MLS® Number
|
A2223579 |
|
Property Type
|
Single Family |
|
Amenities Near By
|
Park, Playground, Schools, Shopping |
|
Features
|
No Neighbours Behind |
|
Parking Space Total
|
4 |
|
Plan
|
0815098 |
|
Structure
|
Deck |
Building
|
Bathroom Total
|
3 |
|
Bedrooms Above Ground
|
3 |
|
Bedrooms Total
|
3 |
|
Appliances
|
Refrigerator, Dishwasher, Stove, Window Coverings, Garage Door Opener, Washer & Dryer |
|
Basement Development
|
Finished |
|
Basement Type
|
Full (finished) |
|
Constructed Date
|
2013 |
|
Construction Material
|
Wood Frame |
|
Construction Style Attachment
|
Detached |
|
Cooling Type
|
None |
|
Exterior Finish
|
Stone, Vinyl Siding |
|
Fireplace Present
|
Yes |
|
Fireplace Total
|
1 |
|
Flooring Type
|
Carpeted, Laminate, Tile |
|
Foundation Type
|
Poured Concrete |
|
Half Bath Total
|
1 |
|
Heating Fuel
|
Natural Gas |
|
Heating Type
|
Forced Air |
|
Stories Total
|
2 |
|
Size Interior
|
1355 Sqft |
|
Total Finished Area
|
1355.26 Sqft |
|
Type
|
House |
Parking
Land
|
Acreage
|
No |
|
Fence Type
|
Fence |
|
Land Amenities
|
Park, Playground, Schools, Shopping |
|
Size Depth
|
33.54 M |
|
Size Frontage
|
18.31 M |
|
Size Irregular
|
614.11 |
|
Size Total
|
614.11 M2|4,051 - 7,250 Sqft |
|
Size Total Text
|
614.11 M2|4,051 - 7,250 Sqft |
|
Zoning Description
|
R-1 |
Rooms
| Level |
Type |
Length |
Width |
Dimensions |
|
Basement |
Recreational, Games Room |
|
|
17.92 Ft x 30.50 Ft |
|
Basement |
Furnace |
|
|
14.08 Ft x 9.75 Ft |
|
Main Level |
Foyer |
|
|
9.08 Ft x 8.00 Ft |
|
Main Level |
2pc Bathroom |
|
|
5.08 Ft x 7.42 Ft |
|
Main Level |
Dining Room |
|
|
19.00 Ft x 17.08 Ft |
|
Main Level |
Living Room |
|
|
19.00 Ft x 14.00 Ft |
|
Main Level |
Kitchen |
|
|
17.00 Ft x 10.83 Ft |
|
Upper Level |
Bedroom |
|
|
10.25 Ft x 9.08 Ft |
|
Upper Level |
Bedroom |
|
|
11.08 Ft x 10.75 Ft |
|
Upper Level |
Primary Bedroom |
|
|
13.75 Ft x 10.17 Ft |
|
Upper Level |
4pc Bathroom |
|
|
4.92 Ft x 9.25 Ft |
|
Upper Level |
4pc Bathroom |
|
|
4.92 Ft x 8.08 Ft |
https://www.realtor.ca/real-estate/28353198/460-seclusion-valley-drive-diamond-valley




