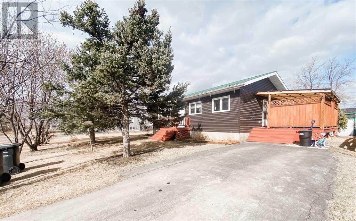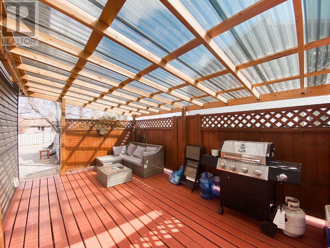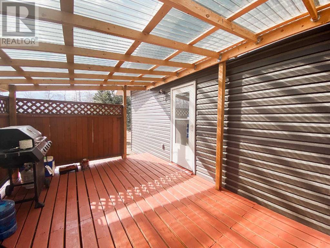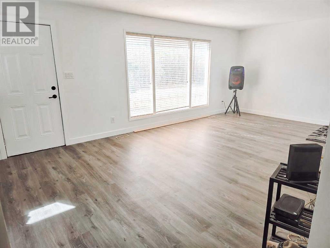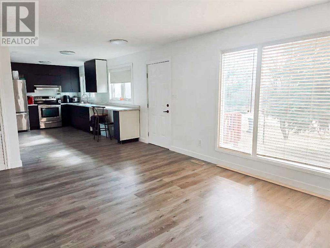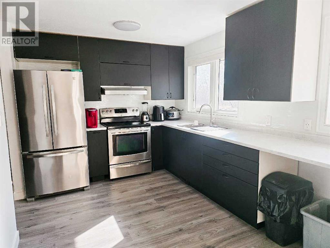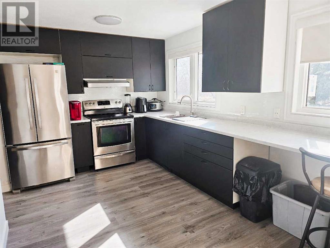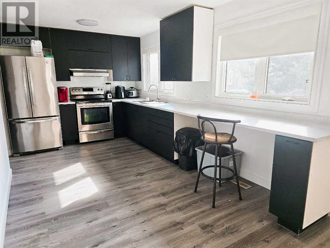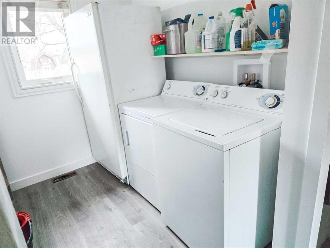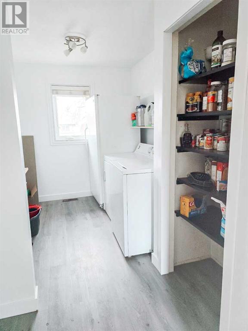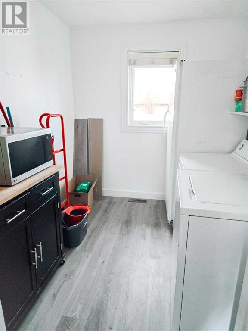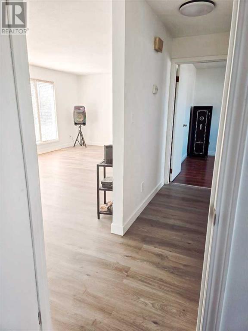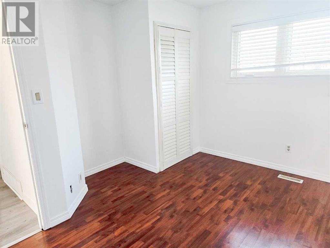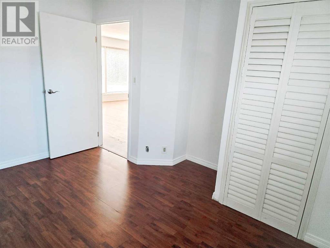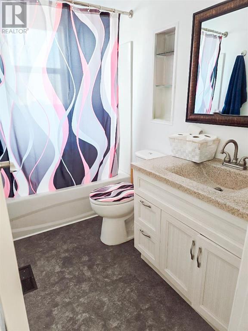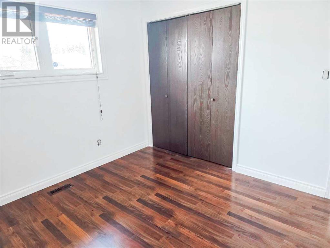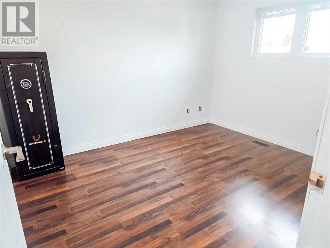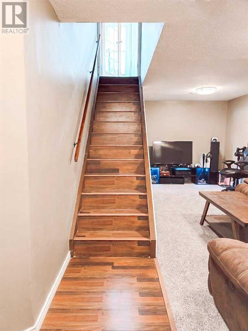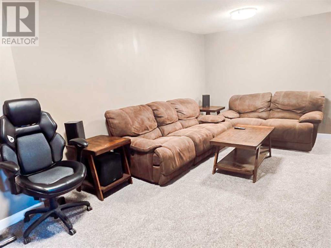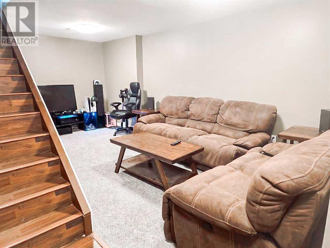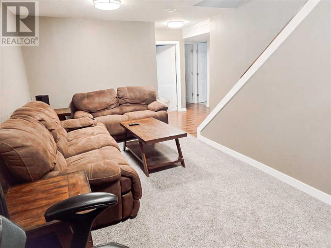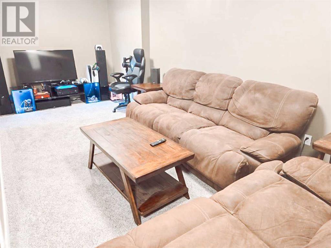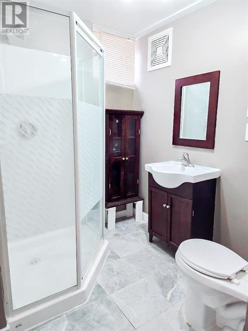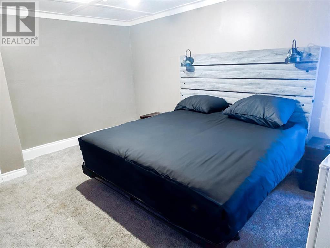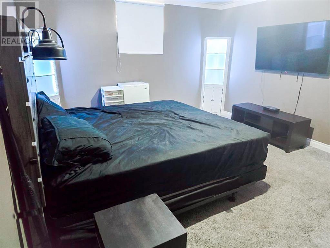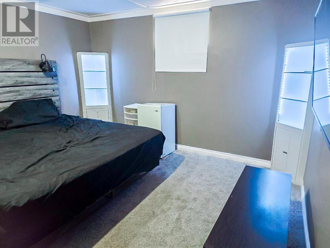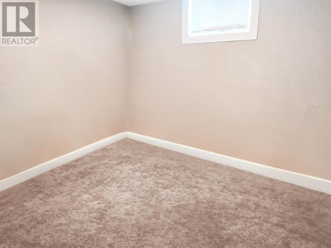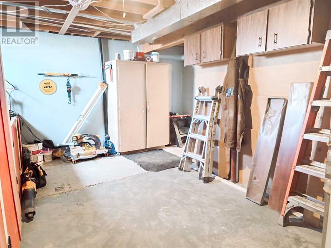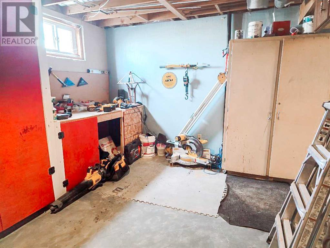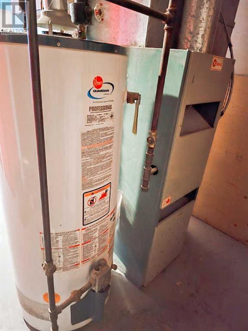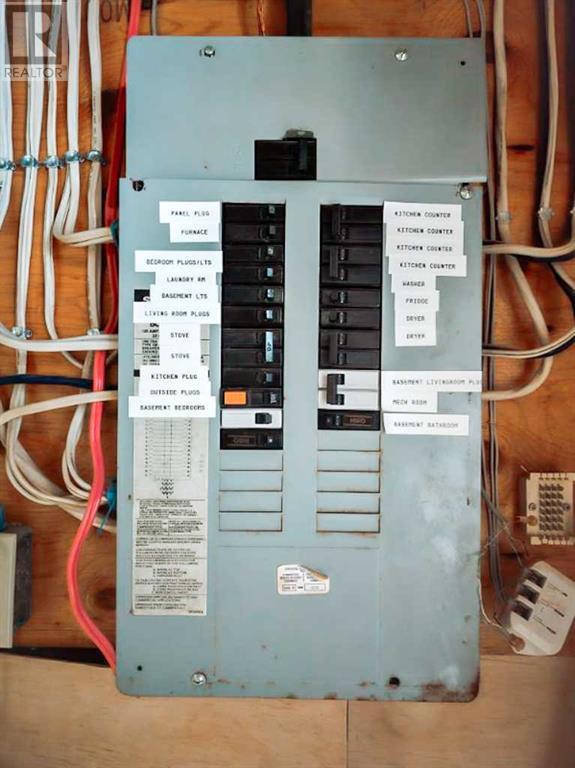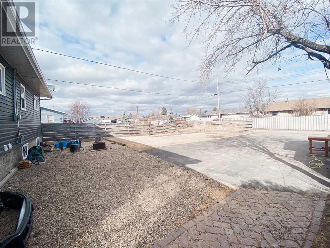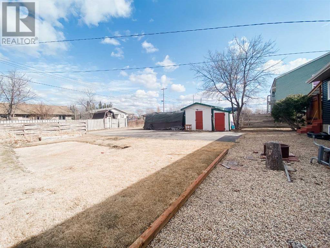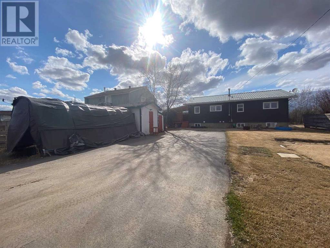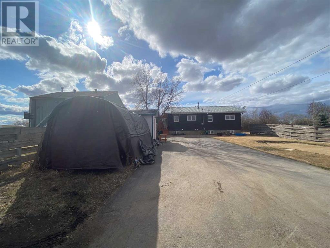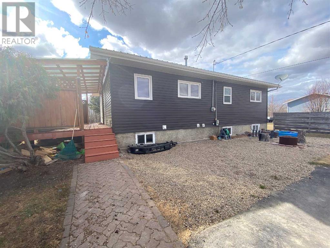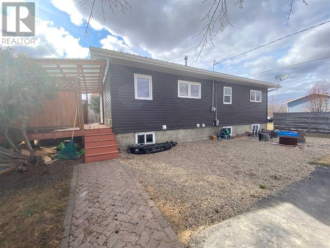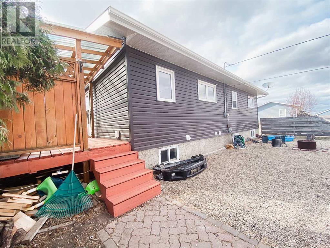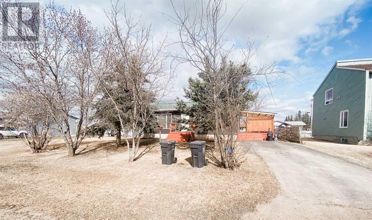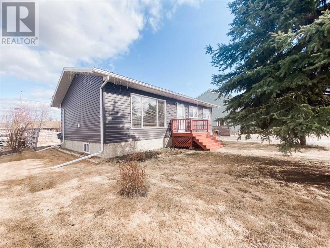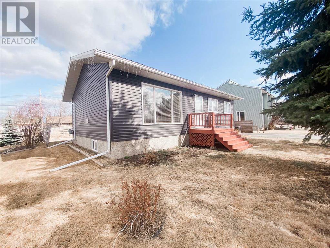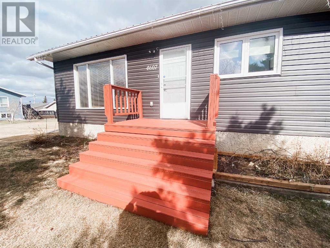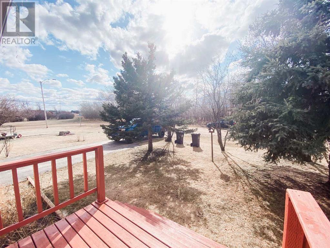4607 55 Street Rycroft, Alberta T0H 3A0
Interested?
Contact us for more information

Leah Millar
Associate
https://www.peaceproperty.ca/
https://www.facebook.com/LeahLandraceTeamEXPRealty
$195,000
Get ready to swoon over this dreamy four-bedroom sanctuary nestled on a quiet, tree-lined street. No peeking neighbours here—just you and the chirping birds! Step into this freshly spruced-up bungalow boasting four bedrooms, two bathrooms, and brand-new vinyl plank upstairs and new carpet downstairs. The kitchen is bright with west-facing windows and stainless steel appliances. Soft closing drawers, vinyl windows, and a roof that's tougher than a superhero's cape. Outside, sip lemonade on the covered deck, dive into the private pool (included) or cozy up around the fire pit. Plus, two sheds for all your gardening supplies, a coverall building, and enough paved parking space for the whole family. And let's not forget the front yard shaded by majestic trees—this home is the real deal! Call for your private viewing today! (id:43352)
Property Details
| MLS® Number | A2126693 |
| Property Type | Single Family |
| Amenities Near By | Park, Playground |
| Features | Back Lane, Pvc Window |
| Parking Space Total | 4 |
| Plan | 7820093 |
| Structure | Shed, Deck, See Remarks |
Building
| Bathroom Total | 2 |
| Bedrooms Above Ground | 2 |
| Bedrooms Below Ground | 2 |
| Bedrooms Total | 4 |
| Appliances | Refrigerator, Stove, Window Coverings, Washer & Dryer |
| Architectural Style | Bungalow |
| Basement Development | Finished |
| Basement Type | Full (finished) |
| Constructed Date | 1982 |
| Construction Style Attachment | Detached |
| Cooling Type | None |
| Exterior Finish | Vinyl Siding |
| Flooring Type | Carpeted, Laminate, Vinyl Plank |
| Foundation Type | Wood |
| Heating Fuel | Natural Gas |
| Heating Type | Forced Air |
| Stories Total | 1 |
| Size Interior | 980 Sqft |
| Total Finished Area | 980 Sqft |
| Type | House |
Parking
| Other | |
| Parking Pad |
Land
| Acreage | No |
| Fence Type | Fence, Partially Fenced |
| Land Amenities | Park, Playground |
| Size Depth | 36.57 M |
| Size Frontage | 18.29 M |
| Size Irregular | 7200.00 |
| Size Total | 7200 Sqft|4,051 - 7,250 Sqft |
| Size Total Text | 7200 Sqft|4,051 - 7,250 Sqft |
| Zoning Description | R1 |
Rooms
| Level | Type | Length | Width | Dimensions |
|---|---|---|---|---|
| Lower Level | 3pc Bathroom | .00 Ft x .00 Ft | ||
| Lower Level | Primary Bedroom | 12.33 Ft x 15.00 Ft | ||
| Lower Level | Bedroom | 8.75 Ft x 11.00 Ft | ||
| Main Level | Bedroom | 10.50 Ft x 11.58 Ft | ||
| Main Level | 4pc Bathroom | .00 Ft x .00 Ft | ||
| Main Level | Bedroom | 10.00 Ft x 11.58 Ft |
https://www.realtor.ca/real-estate/26810169/4607-55-street-rycroft

