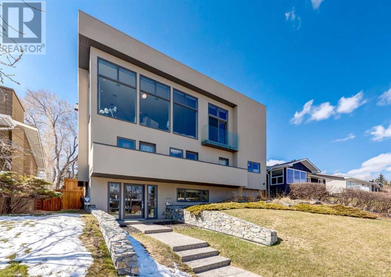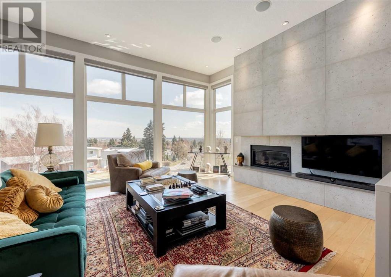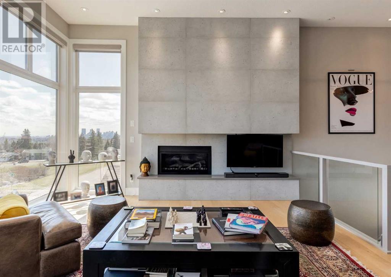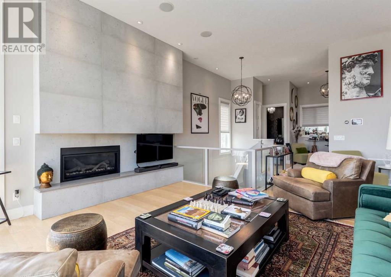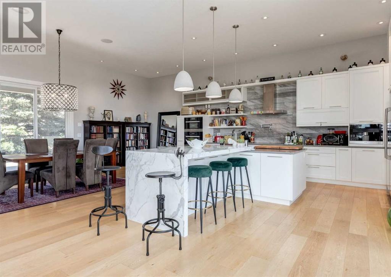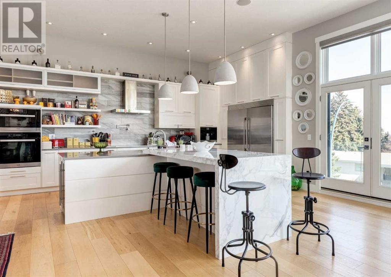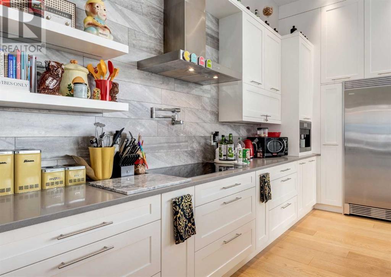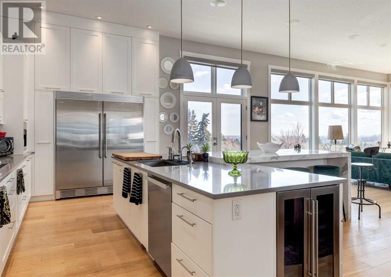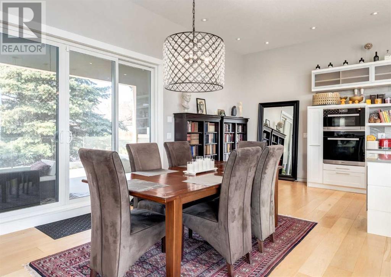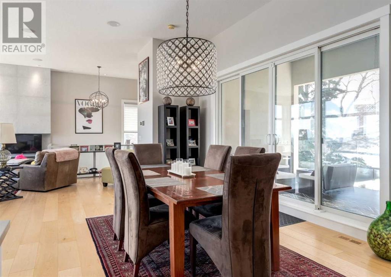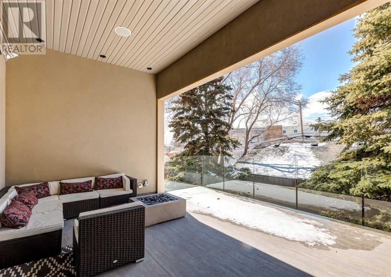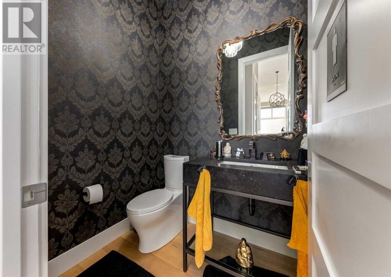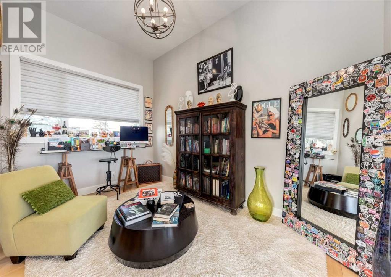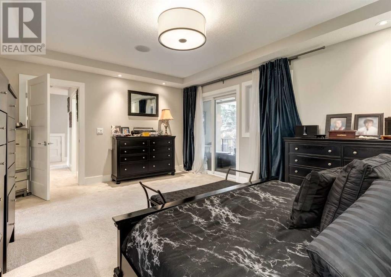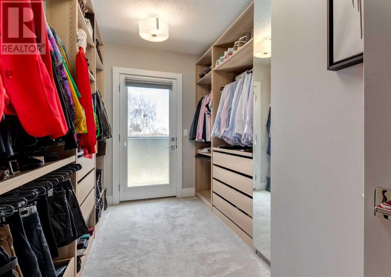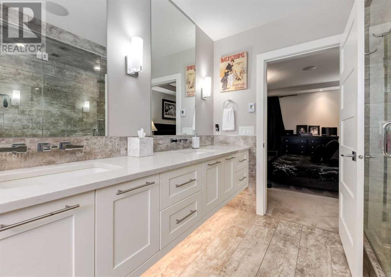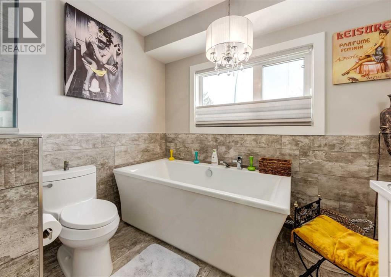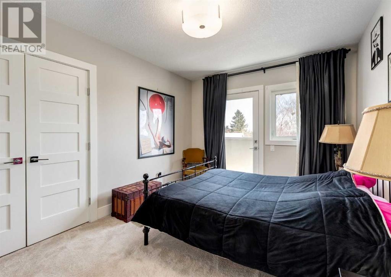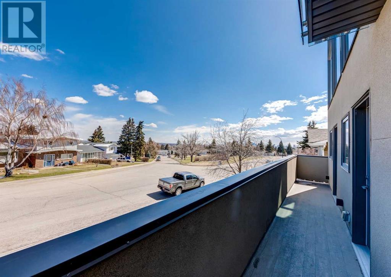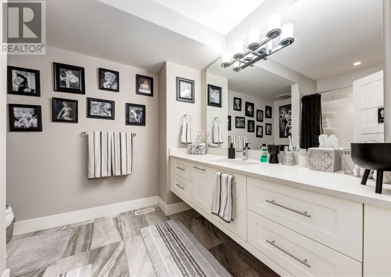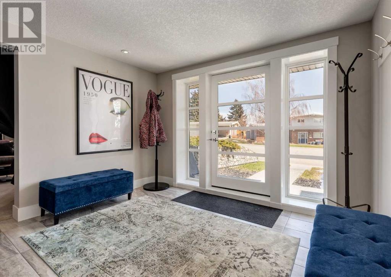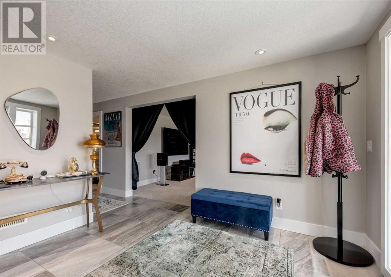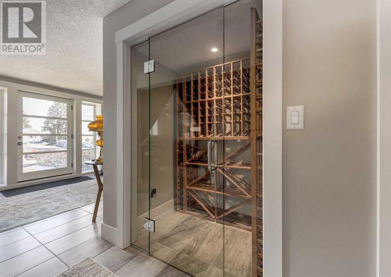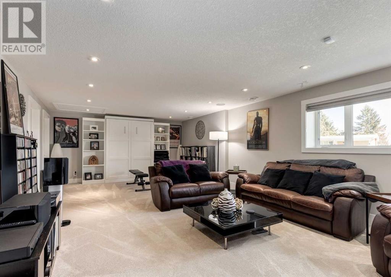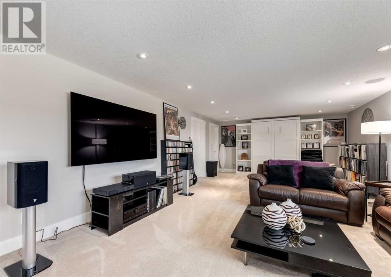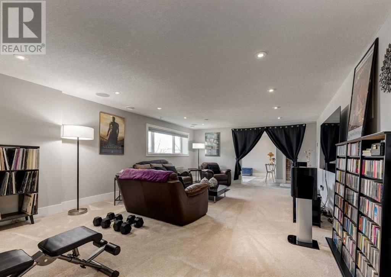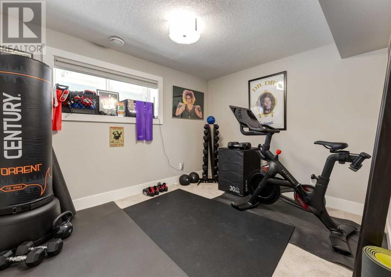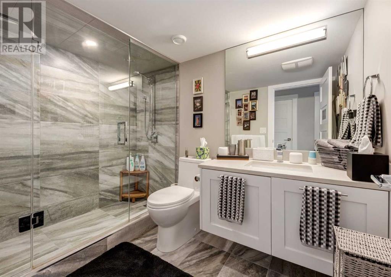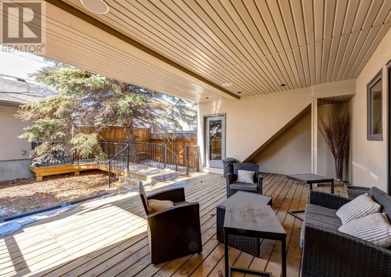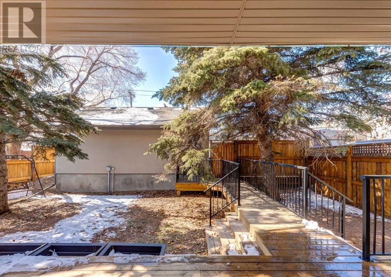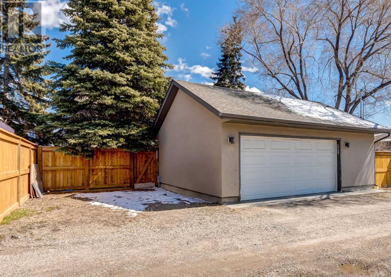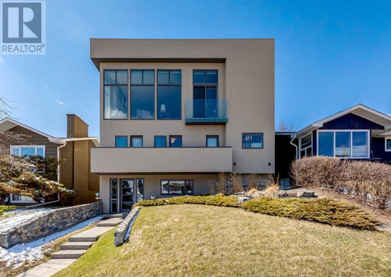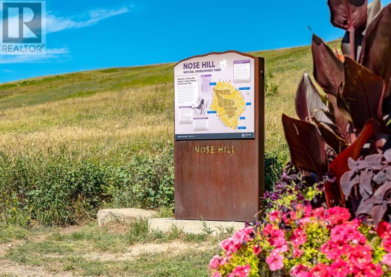4623 Norquay Drive Nw Calgary, Alberta T2K 2K9
Interested?
Contact us for more information
Krista Legue
Associate
(403) 266-0941
$1,485,000
Enjoy stunning CITY VIEWS from this impressive custom-built residence, ideally located across from green space and just a short walk from Calgary’s Winter Club and Nose Hill Park. This exceptional home boasts an amazing upper level with expansive 12-foot ceilings, perfect for entertaining with its open concept layout and large covered patio equipped with gas heaters. The upper level features a great room, dining room, den, powder room, and a chef’s kitchen that's a dream come true. The kitchen features a T-shaped marble & quartz island providing extra seating and storage, the space is also equipped with top-of-the-line Miele appliances including an induction cooktop, wall oven, steam oven, coffee maker, and a convenient pot filler, all Miele appliances are still under warranty! The primary bedroom is a retreat in itself, offering a large walk-in closet with glass displays for jewelry, an ensuite bathroom featuring a soaker tub, dual sinks, a steam shower, and heated floors for added comfort, and easy access to the outdoors. The lower level is a walkout with plenty of natural light, featuring a grand entry, a spacious rec room, a 4th bedroom, a murphy bed, a guest bathroom, and additional storage space. Step outside to the WEST-facing backyard oasis, complete with a large deck featuring infrared heaters and gas lines for your BBQ and fire pit, making outdoor gatherings a delight. Other notable features include a built-in speaker system, automated blinds, oil-finished engineered flooring, air conditioning, designated space for a future elevator, and an oversized insulated double garage. Don't miss this opportunity to own a luxurious home with an array of modern amenities and breathtaking views, perfect for those seeking both comfort and style. Floor plans and a 3D tour are readily available, providing a glimpse into this dream home! (id:43352)
Property Details
| MLS® Number | A2124985 |
| Property Type | Single Family |
| Community Name | North Haven |
| Amenities Near By | Park, Playground |
| Features | Back Lane, Closet Organizers, No Animal Home, No Smoking Home, Gas Bbq Hookup |
| Parking Space Total | 2 |
| Plan | 1169jk |
| Structure | Deck |
Building
| Bathroom Total | 4 |
| Bedrooms Above Ground | 3 |
| Bedrooms Below Ground | 1 |
| Bedrooms Total | 4 |
| Appliances | Washer, Refrigerator, Dishwasher, Dryer, Freezer, Hood Fan, Window Coverings |
| Basement Development | Finished |
| Basement Features | Walk Out |
| Basement Type | Full (finished) |
| Constructed Date | 1964 |
| Construction Material | Wood Frame |
| Construction Style Attachment | Detached |
| Cooling Type | Central Air Conditioning |
| Exterior Finish | Stucco |
| Fireplace Present | Yes |
| Fireplace Total | 1 |
| Flooring Type | Carpeted, Hardwood, Tile |
| Foundation Type | Poured Concrete |
| Half Bath Total | 1 |
| Heating Fuel | Natural Gas |
| Heating Type | Other, Forced Air |
| Stories Total | 2 |
| Size Interior | 2586 Sqft |
| Total Finished Area | 2586 Sqft |
| Type | House |
Parking
| Detached Garage | 2 |
Land
| Acreage | No |
| Fence Type | Fence |
| Land Amenities | Park, Playground |
| Landscape Features | Landscaped |
| Size Depth | 33.53 M |
| Size Frontage | 15.24 M |
| Size Irregular | 511.00 |
| Size Total | 511 M2|4,051 - 7,250 Sqft |
| Size Total Text | 511 M2|4,051 - 7,250 Sqft |
| Zoning Description | R-c1 |
Rooms
| Level | Type | Length | Width | Dimensions |
|---|---|---|---|---|
| Lower Level | 3pc Bathroom | 9.00 Ft x 6.08 Ft | ||
| Lower Level | Bedroom | 9.25 Ft x 11.17 Ft | ||
| Lower Level | Foyer | 11.75 Ft x 11.33 Ft | ||
| Lower Level | Recreational, Games Room | 15.33 Ft x 27.00 Ft | ||
| Lower Level | Storage | 9.00 Ft x 4.17 Ft | ||
| Main Level | 4pc Bathroom | 8.33 Ft x 9.58 Ft | ||
| Main Level | 5pc Bathroom | 13.67 Ft x 9.00 Ft | ||
| Main Level | Bedroom | 13.67 Ft x 10.17 Ft | ||
| Main Level | Bedroom | 13.67 Ft x 10.83 Ft | ||
| Main Level | Laundry Room | 9.92 Ft x 7.50 Ft | ||
| Main Level | Other | 3.58 Ft x 29.33 Ft | ||
| Main Level | Other | 9.92 Ft x 7.50 Ft | ||
| Main Level | Primary Bedroom | 13.25 Ft x 18.08 Ft | ||
| Main Level | Other | 12.42 Ft x 8.67 Ft | ||
| Upper Level | 2pc Bathroom | 4.67 Ft x 5.75 Ft | ||
| Upper Level | Den | 14.67 Ft x 12.42 Ft | ||
| Upper Level | Dining Room | 10.83 Ft x 24.58 Ft | ||
| Upper Level | Kitchen | 16.58 Ft x 18.50 Ft | ||
| Upper Level | Living Room | 22.00 Ft x 21.42 Ft |
https://www.realtor.ca/real-estate/26827014/4623-norquay-drive-nw-calgary-north-haven

