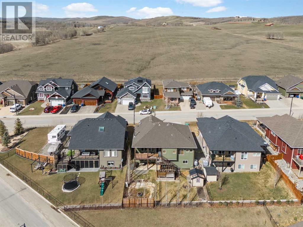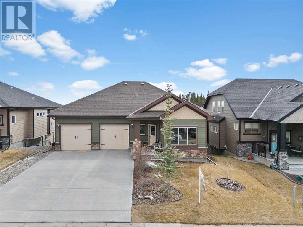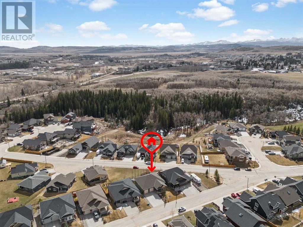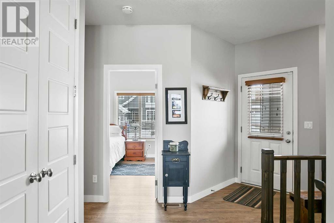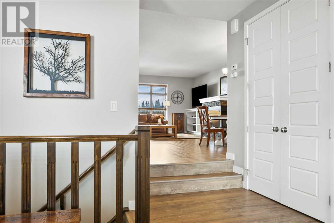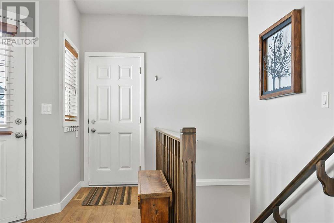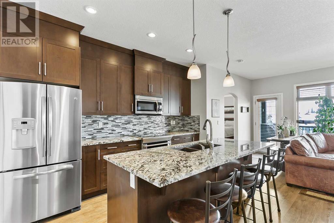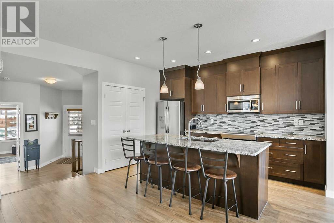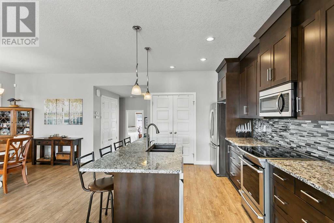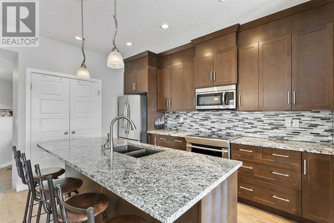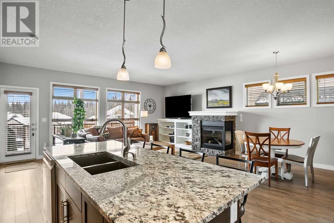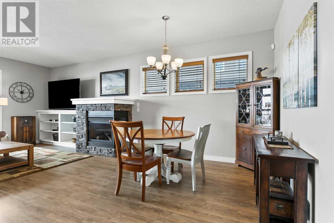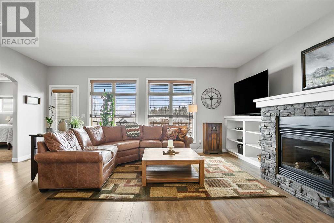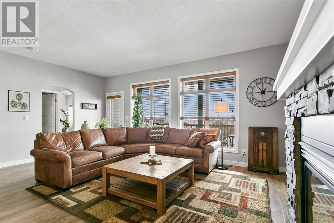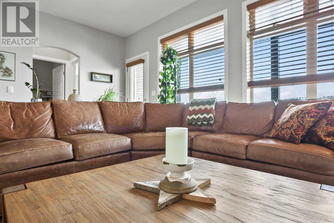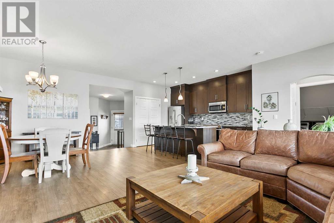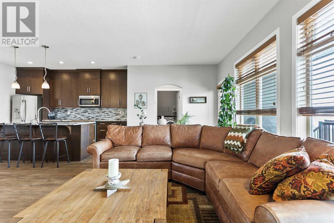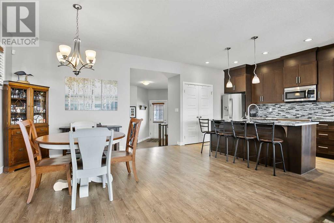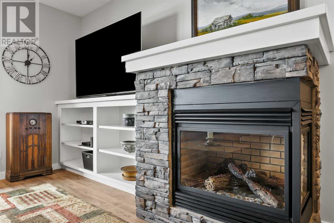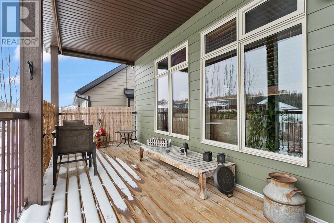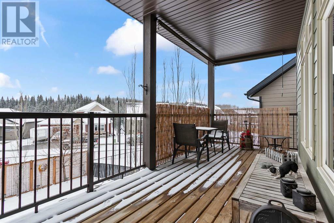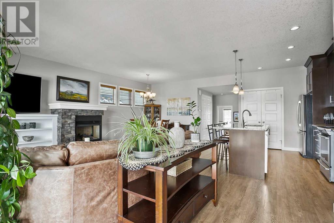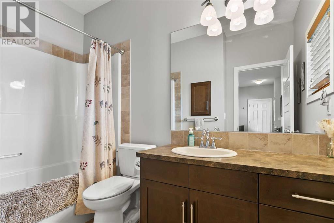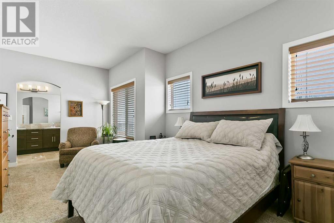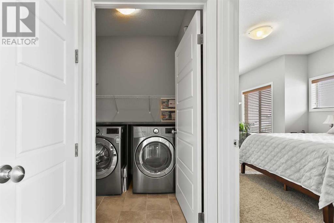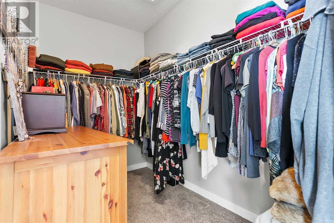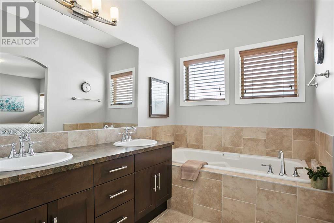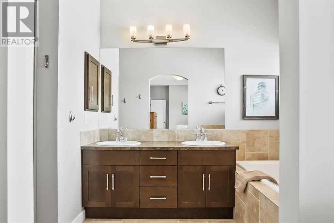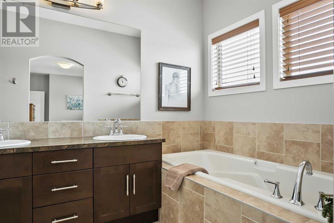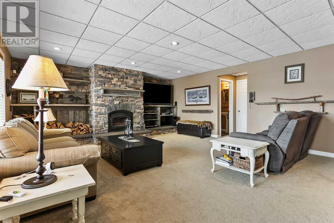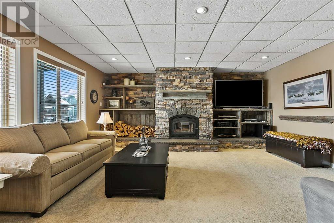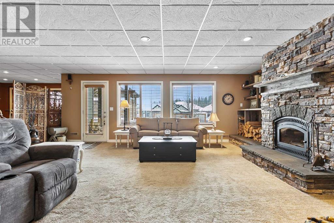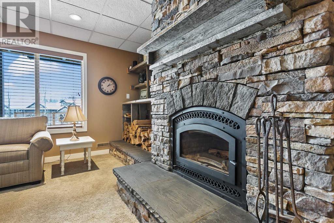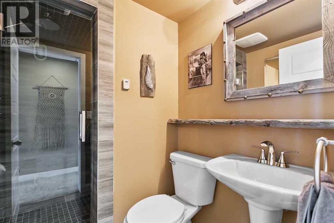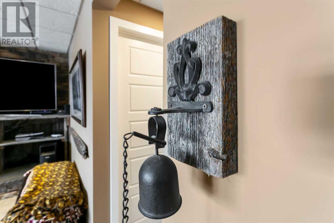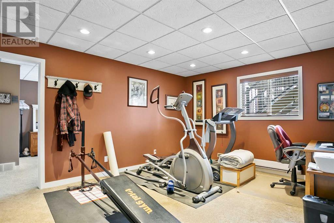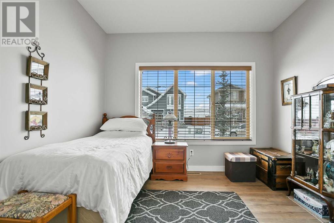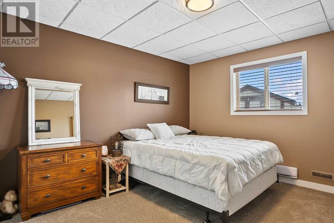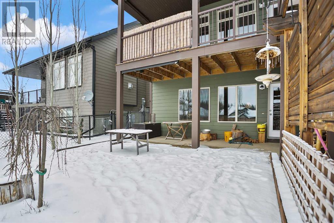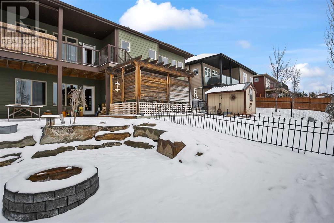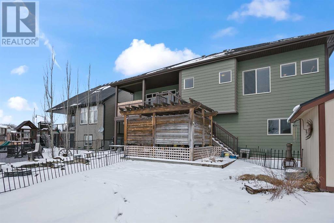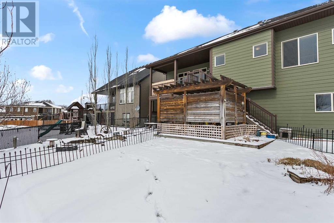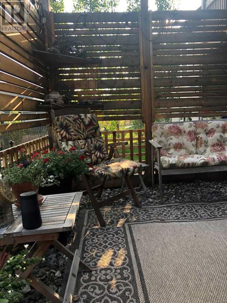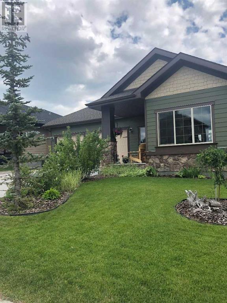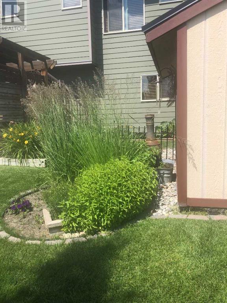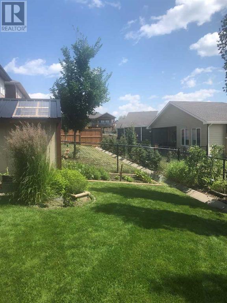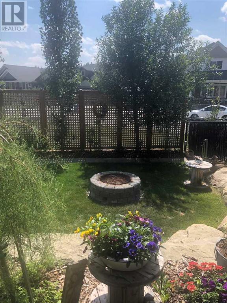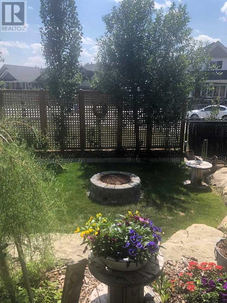3 Bedroom
3 Bathroom
1436.77 sqft
Bungalow
Fireplace
None
Forced Air
$738,888
Welcome Home to Seclusion Valley! This walk-out BUNGALOW features 3 bedrooms, 3 full bathrooms and an oversized double garage that will easily fit a ford F-250! w/ drywall and shelving storage as well. Main floor consists one storey OPEN CONCEPT LAYOUT. The primary bedroom has a spacious walk-in closet, full soaker tub, and double vanity. You'll find laminate plank flooring throughout, main floor laundry, a second full bathroom beside the second bedroom, granite kitchen countertops, and a cozy family living room space. Down the stairs to the walk-out basement you will find carpet throughout wish high end underlay, a second family space with a beautiful rustic-style wood burning fireplace which has venting damper system installed to heat the upstairs. An additional full bathroom can be found alongside the third bedroom, and a recreational space that could be turned into a fourth bedroom if desired. Recent updates and highlights to the home include: renovated gas fireplace with new parts and 10 year warranty, new ToTo Toilets throughout, new paint to the main level, new exterior trim paint. This home also boasts a water softener, laundry sink in the furnace room, STEAM SHOWER in the basement, and a Hardy Board exterior. With a south facing backyard, you will soak up that lovely sunshine. Out back is a covered deck fit with a gas BBQ line and stairs leading to the yard. The backyard is ready for you to enjoy this summer, with a covered concrete patio pad, space for gardening, shed storage, and a fire pit to gather around in the evenings - relaxation in your own backyard. And don't worry about getting up early to water the yard in the mornings. with UNDERGROUND IRRIGATION installed in the front and back, all you have to do is sit back and enjoy a beverage under any of the 3 covered deck spaces. Save water and utilize the large rain barrel to water that garden that you can admire from your (eventual) hot tub - all the lines and hook-ups are there waiting to be used! There is a reason for the name - living here feels like your own personal paradise. Free from the hustle and bustle of city life, but close enough to all the amenities you need - this is a highly sought after area in Diamond Valley. Call your favourite realtor for a showing today! (id:43352)
Property Details
|
MLS® Number
|
A2123565 |
|
Property Type
|
Single Family |
|
Amenities Near By
|
Park, Playground |
|
Parking Space Total
|
4 |
|
Plan
|
0815098 |
|
Structure
|
Deck |
Building
|
Bathroom Total
|
3 |
|
Bedrooms Above Ground
|
2 |
|
Bedrooms Below Ground
|
1 |
|
Bedrooms Total
|
3 |
|
Appliances
|
Washer, Refrigerator, Dishwasher, Dryer, Microwave |
|
Architectural Style
|
Bungalow |
|
Basement Development
|
Finished |
|
Basement Features
|
Walk Out |
|
Basement Type
|
Full (finished) |
|
Constructed Date
|
2014 |
|
Construction Material
|
Wood Frame |
|
Construction Style Attachment
|
Detached |
|
Cooling Type
|
None |
|
Exterior Finish
|
Composite Siding, Stone |
|
Fireplace Present
|
Yes |
|
Fireplace Total
|
2 |
|
Flooring Type
|
Carpeted, Laminate, Tile |
|
Foundation Type
|
Poured Concrete |
|
Heating Type
|
Forced Air |
|
Stories Total
|
1 |
|
Size Interior
|
1436.77 Sqft |
|
Total Finished Area
|
1436.77 Sqft |
|
Type
|
House |
Parking
Land
|
Acreage
|
No |
|
Fence Type
|
Fence |
|
Land Amenities
|
Park, Playground |
|
Size Depth
|
33.52 M |
|
Size Frontage
|
17.79 M |
|
Size Irregular
|
596.32 |
|
Size Total
|
596.32 M2|4,051 - 7,250 Sqft |
|
Size Total Text
|
596.32 M2|4,051 - 7,250 Sqft |
|
Zoning Description
|
R-1 |
Rooms
| Level |
Type |
Length |
Width |
Dimensions |
|
Basement |
3pc Bathroom |
|
|
8.00 Ft x 6.33 Ft |
|
Basement |
Bedroom |
|
|
11.58 Ft x 14.92 Ft |
|
Basement |
Recreational, Games Room |
|
|
33.75 Ft x 27.58 Ft |
|
Main Level |
4pc Bathroom |
|
|
6.00 Ft x 9.42 Ft |
|
Main Level |
5pc Bathroom |
|
|
6.50 Ft x 15.50 Ft |
|
Main Level |
Bedroom |
|
|
11.00 Ft x 11.58 Ft |
|
Main Level |
Dining Room |
|
|
14.08 Ft x 10.92 Ft |
|
Main Level |
Kitchen |
|
|
8.83 Ft x 13.17 Ft |
|
Main Level |
Laundry Room |
|
|
6.17 Ft x 5.83 Ft |
|
Main Level |
Living Room |
|
|
20.08 Ft x 12.58 Ft |
|
Main Level |
Primary Bedroom |
|
|
19.67 Ft x 11.25 Ft |
https://www.realtor.ca/real-estate/26764115/467-seclusion-valley-drive-diamond-valley

