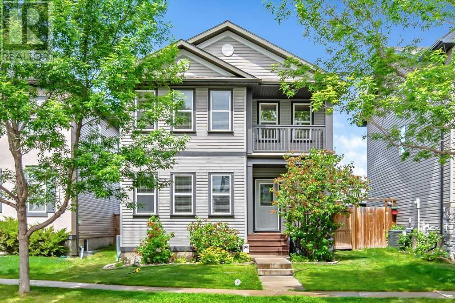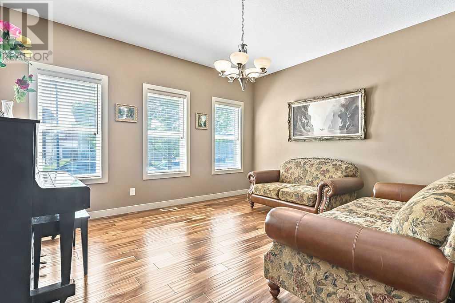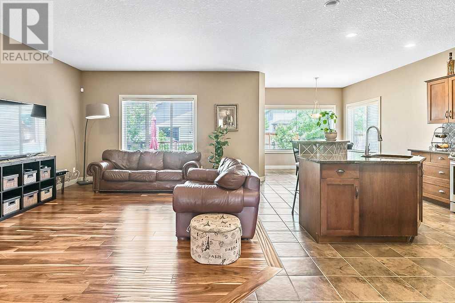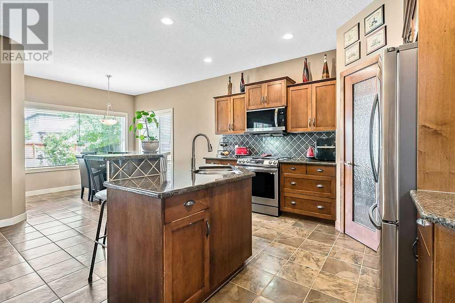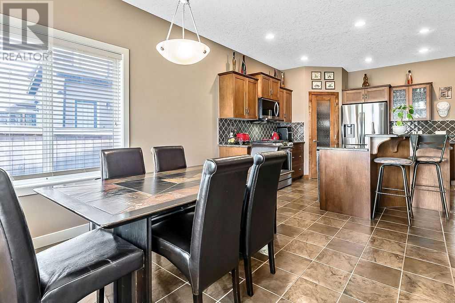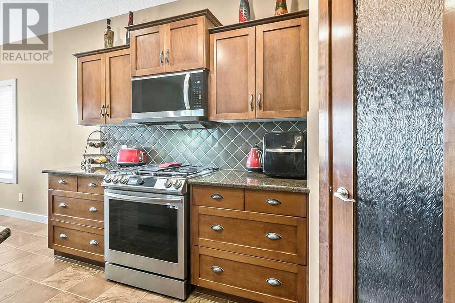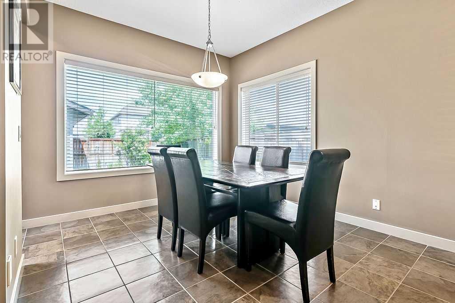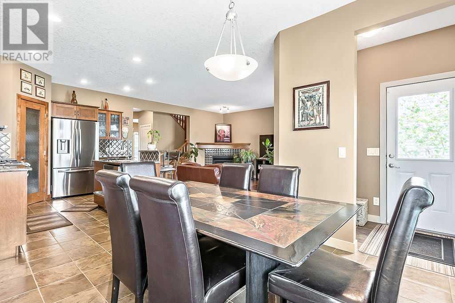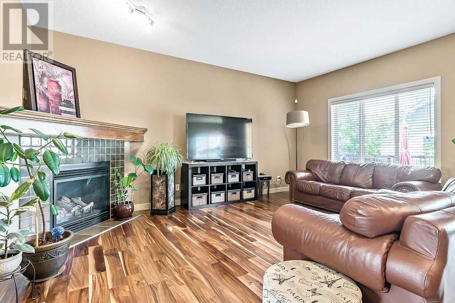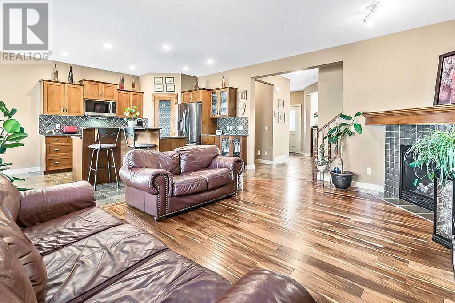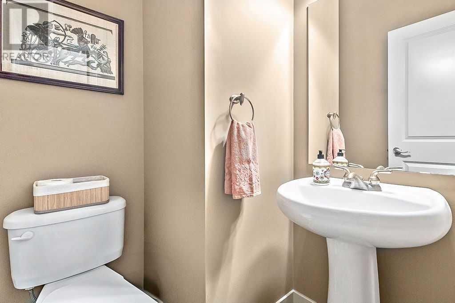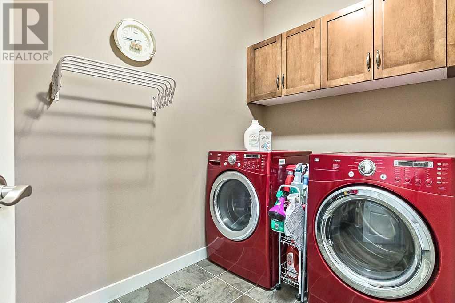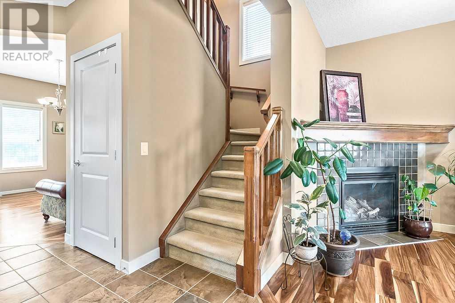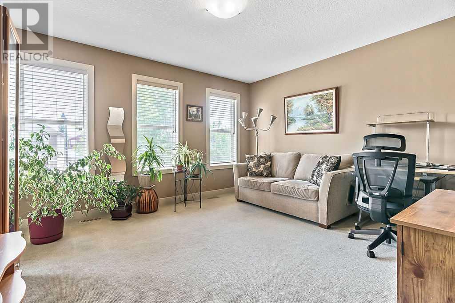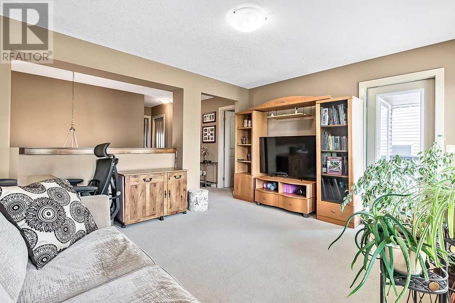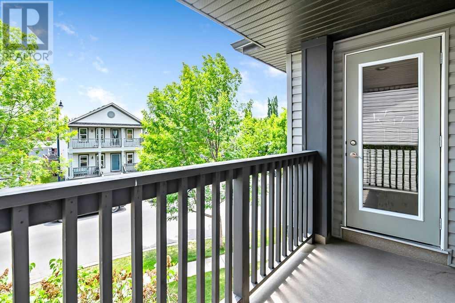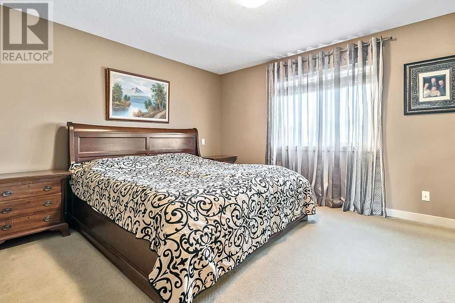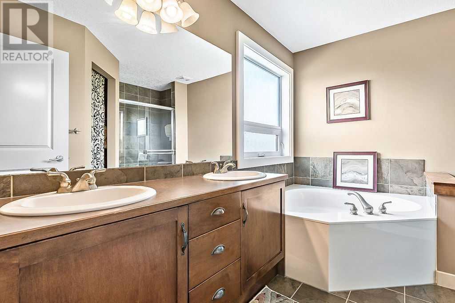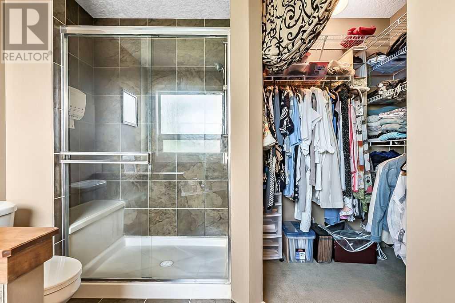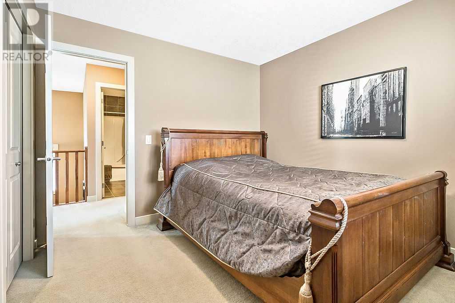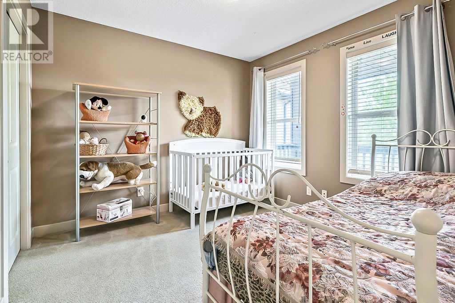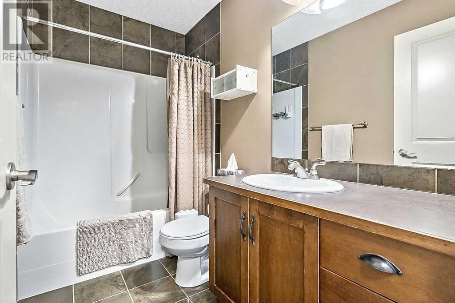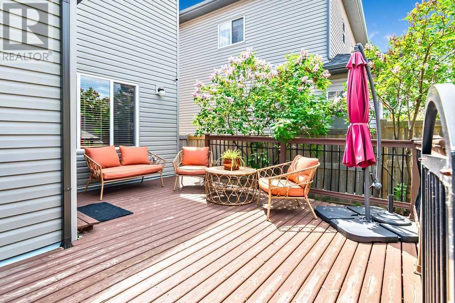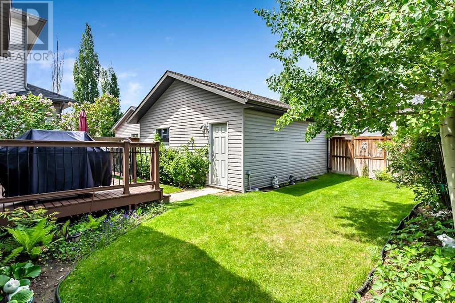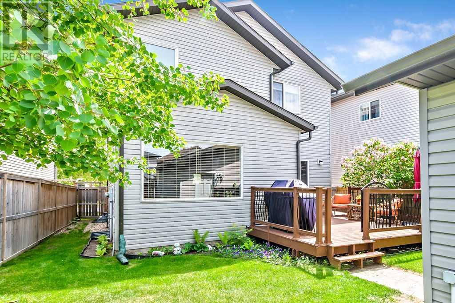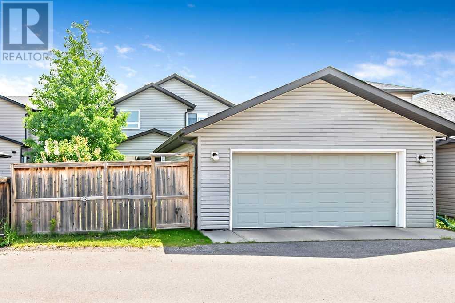47 Elgin Terrace Se Calgary, Alberta T2Z 3Y6
Interested?
Contact us for more information

Cory J. Smith
Associate
(403) 256-3144
www.smithpezzente.com/
www.facebook.com//pages/Sylvia-Smith-Team/112269948852230
$684,900
Looking for the perfect place for your family to call home? This beautiful and well-kept Cardel home, shows pride of ownership throughout. Highlights of this home include 2220+ sq ft of living space, neutral color palette, main floor den/flex room, open floor plan w/ handscraped maple hardwood floor and tile throughout, spacious kitchen boasting maple cabinetry, unique tile backsplash, granite countertops, s/s appliances, raised eating bar, corner pantry w/ decorative glass door, main floor laundry room, corner gas fireplace w/ tile surround and A/C. Upstairs includes large bonus room with balcony, 3 generous sized bedrooms, with master featuring 5 pc ensuite (corner soaker tub AND walk in shower) and walk-in closet. Backyard is fabulous, with mature landscaping, large patio and double detached garage. No pet/no smoking home. First time offered on the market! Homes like this don't come around very often - call to book your showing today! (id:43352)
Property Details
| MLS® Number | A2228773 |
| Property Type | Single Family |
| Community Name | McKenzie Towne |
| Amenities Near By | Park, Playground, Recreation Nearby, Schools, Shopping |
| Features | Treed, See Remarks, Back Lane, Pvc Window, No Animal Home, No Smoking Home |
| Parking Space Total | 4 |
| Plan | 0713338 |
| Structure | Deck |
Building
| Bathroom Total | 3 |
| Bedrooms Above Ground | 3 |
| Bedrooms Total | 3 |
| Appliances | Washer, Refrigerator, Range - Gas, Dishwasher, Dryer, Microwave Range Hood Combo, See Remarks, Window Coverings, Garage Door Opener |
| Basement Development | Unfinished |
| Basement Type | Full (unfinished) |
| Constructed Date | 2007 |
| Construction Style Attachment | Detached |
| Cooling Type | Central Air Conditioning |
| Exterior Finish | See Remarks, Vinyl Siding |
| Fireplace Present | Yes |
| Fireplace Total | 1 |
| Flooring Type | Carpeted, Ceramic Tile, Hardwood |
| Foundation Type | Poured Concrete |
| Half Bath Total | 1 |
| Heating Fuel | Natural Gas |
| Heating Type | Forced Air |
| Stories Total | 2 |
| Size Interior | 2028 Sqft |
| Total Finished Area | 2027.5 Sqft |
| Type | House |
Parking
| Detached Garage | 2 |
| Oversize |
Land
| Acreage | No |
| Fence Type | Fence |
| Land Amenities | Park, Playground, Recreation Nearby, Schools, Shopping |
| Landscape Features | Landscaped, Lawn |
| Size Depth | 32.89 M |
| Size Frontage | 10.51 M |
| Size Irregular | 377.00 |
| Size Total | 377 M2|4,051 - 7,250 Sqft |
| Size Total Text | 377 M2|4,051 - 7,250 Sqft |
| Zoning Description | R-g |
Rooms
| Level | Type | Length | Width | Dimensions |
|---|---|---|---|---|
| Main Level | Other | 5.42 Ft x 7.83 Ft | ||
| Main Level | Other | 13.00 Ft x 14.00 Ft | ||
| Main Level | Living Room | 12.83 Ft x 17.17 Ft | ||
| Main Level | Dining Room | 9.83 Ft x 12.58 Ft | ||
| Main Level | Kitchen | 10.50 Ft x 12.33 Ft | ||
| Main Level | Laundry Room | 5.58 Ft x 8.50 Ft | ||
| Main Level | Other | 4.08 Ft x 6.58 Ft | ||
| Main Level | 2pc Bathroom | 4.67 Ft x 5.00 Ft | ||
| Upper Level | Primary Bedroom | 12.00 Ft x 14.00 Ft | ||
| Upper Level | Bedroom | 10.00 Ft x 10.42 Ft | ||
| Upper Level | Bedroom | 10.00 Ft x 10.50 Ft | ||
| Upper Level | Bonus Room | 12.25 Ft x 14.00 Ft | ||
| Upper Level | 5pc Bathroom | 10.42 Ft x 11.00 Ft | ||
| Upper Level | 4pc Bathroom | 5.00 Ft x 8.83 Ft |
https://www.realtor.ca/real-estate/28437188/47-elgin-terrace-se-calgary-mckenzie-towne

