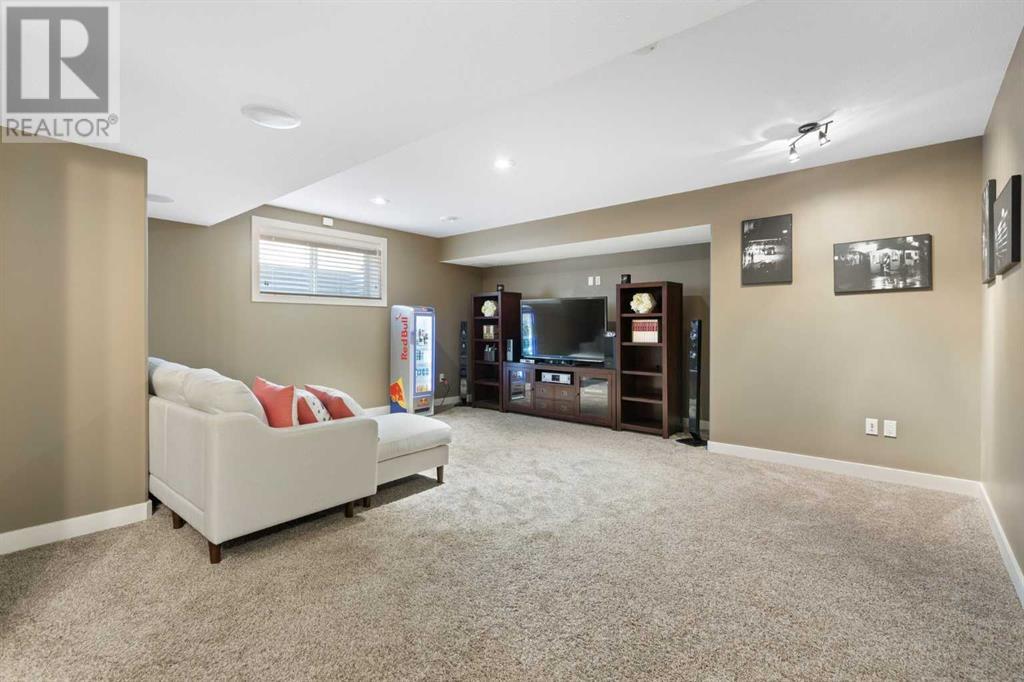4 Bedroom
4 Bathroom
1833 sqft
Fireplace
See Remarks
Forced Air
Landscaped
$589,000
This amazing home in Somerset has everything you need and more! Step into a bright and spacious front entry with stylish tile floors and upgraded railing. The main floor has an open-concept layout with a big kitchen featuring upgraded cabinets, a granite sink, full tile backsplash, corner pantry, and eating bar. The dining area fits a large table and has a garden door that opens to a sunny south-facing deck. The cozy living room has lots of windows, hardwood floors, a gas fireplace, and custom built-in shelves. Also on the main floor are a 2-piece bathroom and convenient laundry room. Upstairs you'll find a second living room, two more bedrooms, a 4-piece bathroom, and a large primary bedroom with a walk-in closet and a private ensuite with a relaxing jetted tub. The finished basement includes a fourth bedroom, another full bathroom, and a big family room – perfect for extra space or entertaining. And don’t forget the huge backyard – perfect for kids, pets, or future plans! (id:43352)
Property Details
|
MLS® Number
|
A2214825 |
|
Property Type
|
Single Family |
|
Community Name
|
Ryders Ridge |
|
Amenities Near By
|
Park, Playground, Schools, Shopping |
|
Features
|
No Smoking Home |
|
Parking Space Total
|
4 |
|
Plan
|
0625924 |
Building
|
Bathroom Total
|
4 |
|
Bedrooms Above Ground
|
3 |
|
Bedrooms Below Ground
|
1 |
|
Bedrooms Total
|
4 |
|
Appliances
|
Washer, Refrigerator, Water Softener, Range - Electric, Dishwasher, Stove, Dryer, Microwave, Window Coverings, Garage Door Opener |
|
Basement Development
|
Finished |
|
Basement Type
|
Full (finished) |
|
Constructed Date
|
2009 |
|
Construction Material
|
Wood Frame |
|
Construction Style Attachment
|
Detached |
|
Cooling Type
|
See Remarks |
|
Exterior Finish
|
Stone, Vinyl Siding |
|
Fireplace Present
|
Yes |
|
Fireplace Total
|
1 |
|
Flooring Type
|
Carpeted, Hardwood, Tile |
|
Foundation Type
|
Poured Concrete |
|
Half Bath Total
|
1 |
|
Heating Fuel
|
Natural Gas |
|
Heating Type
|
Forced Air |
|
Stories Total
|
2 |
|
Size Interior
|
1833 Sqft |
|
Total Finished Area
|
1832.51 Sqft |
|
Type
|
House |
Parking
Land
|
Acreage
|
No |
|
Fence Type
|
Fence |
|
Land Amenities
|
Park, Playground, Schools, Shopping |
|
Landscape Features
|
Landscaped |
|
Size Depth
|
42.67 M |
|
Size Frontage
|
13.41 M |
|
Size Irregular
|
6160.00 |
|
Size Total
|
6160 Sqft|4,051 - 7,250 Sqft |
|
Size Total Text
|
6160 Sqft|4,051 - 7,250 Sqft |
|
Zoning Description
|
R1a |
Rooms
| Level |
Type |
Length |
Width |
Dimensions |
|
Basement |
Recreational, Games Room |
|
|
18.00 Ft x 17.42 Ft |
|
Basement |
Furnace |
|
|
9.00 Ft x 14.50 Ft |
|
Basement |
Bedroom |
|
|
8.67 Ft x 9.75 Ft |
|
Basement |
3pc Bathroom |
|
|
4.92 Ft x 9.67 Ft |
|
Main Level |
2pc Bathroom |
|
|
6.58 Ft x 2.83 Ft |
|
Main Level |
Living Room |
|
|
15.08 Ft x 14.92 Ft |
|
Main Level |
Kitchen |
|
|
13.33 Ft x 13.25 Ft |
|
Main Level |
Dining Room |
|
|
13.33 Ft x 6.17 Ft |
|
Main Level |
Laundry Room |
|
|
7.25 Ft x 6.42 Ft |
|
Upper Level |
4pc Bathroom |
|
|
9.33 Ft x 4.92 Ft |
|
Upper Level |
Primary Bedroom |
|
|
13.25 Ft x 13.25 Ft |
|
Upper Level |
Bedroom |
|
|
13.08 Ft x 9.67 Ft |
|
Upper Level |
Bedroom |
|
|
11.17 Ft x 12.50 Ft |
|
Upper Level |
Office |
|
|
11.17 Ft x 12.50 Ft |
|
Upper Level |
4pc Bathroom |
|
|
7.75 Ft x 7.83 Ft |
https://www.realtor.ca/real-estate/28218437/47-rozier-close-sylvan-lake-ryders-ridge














































