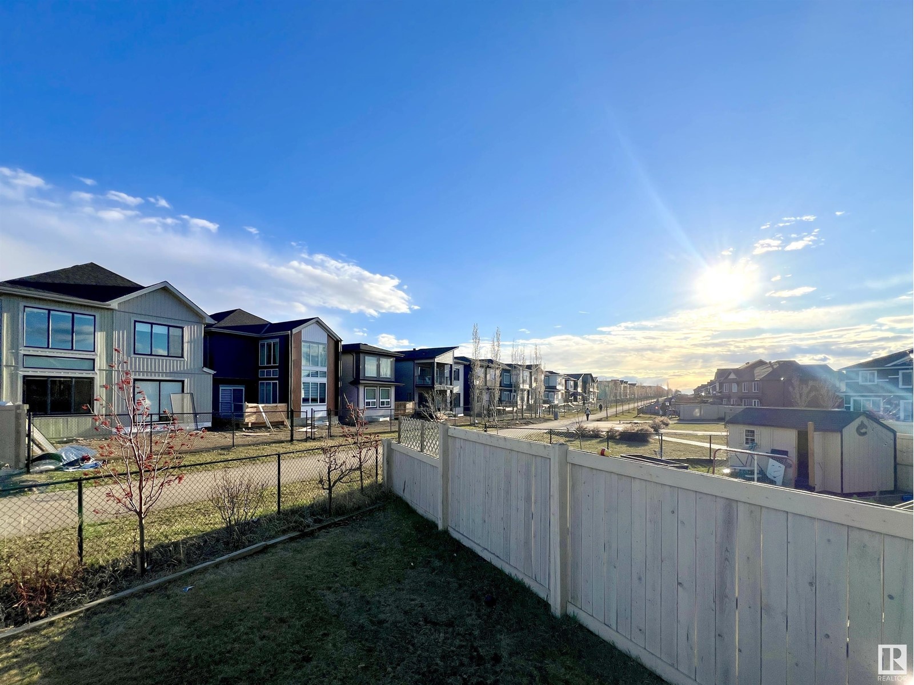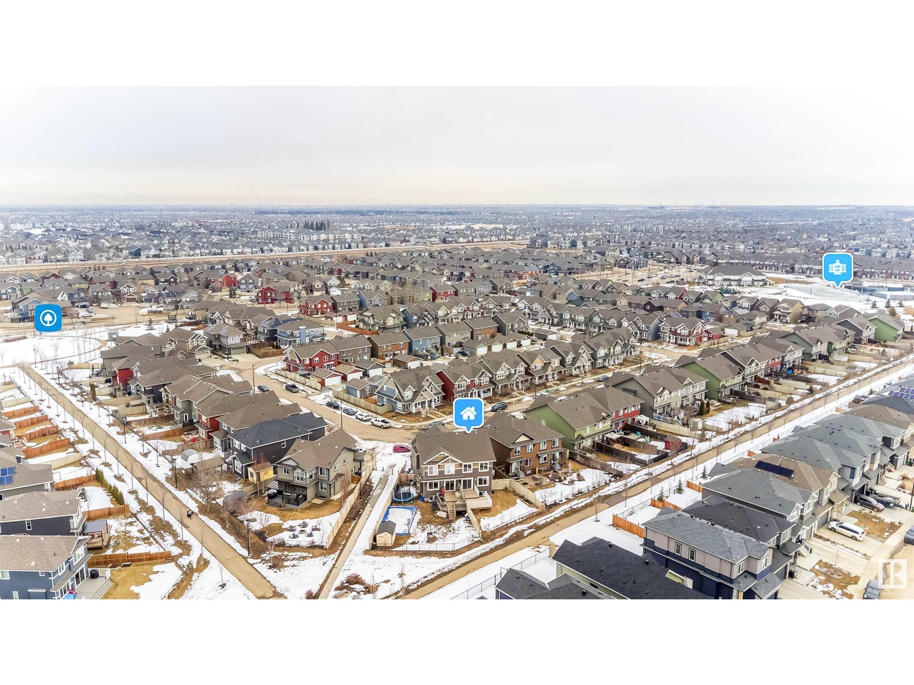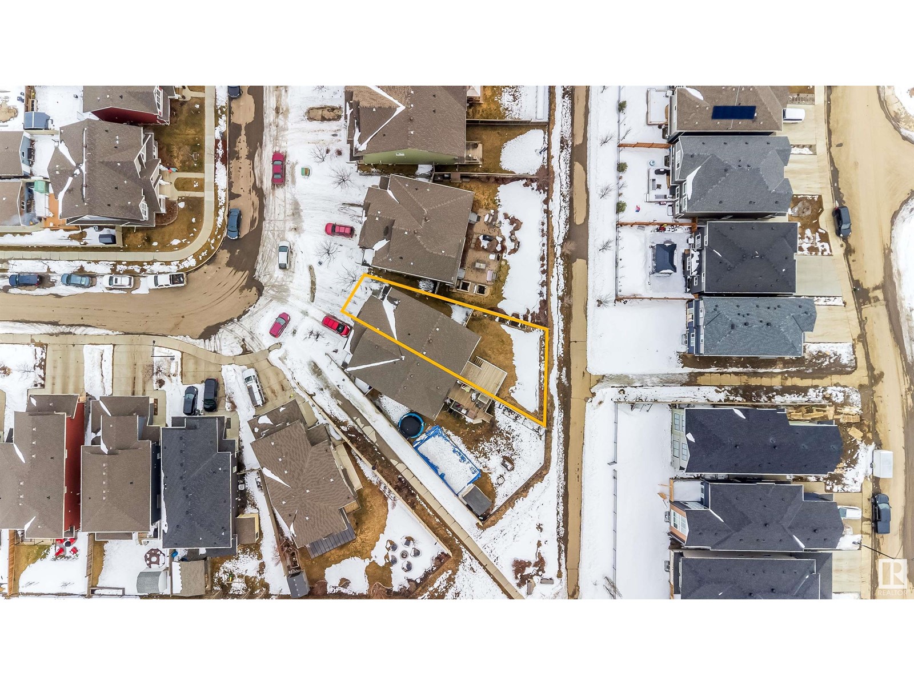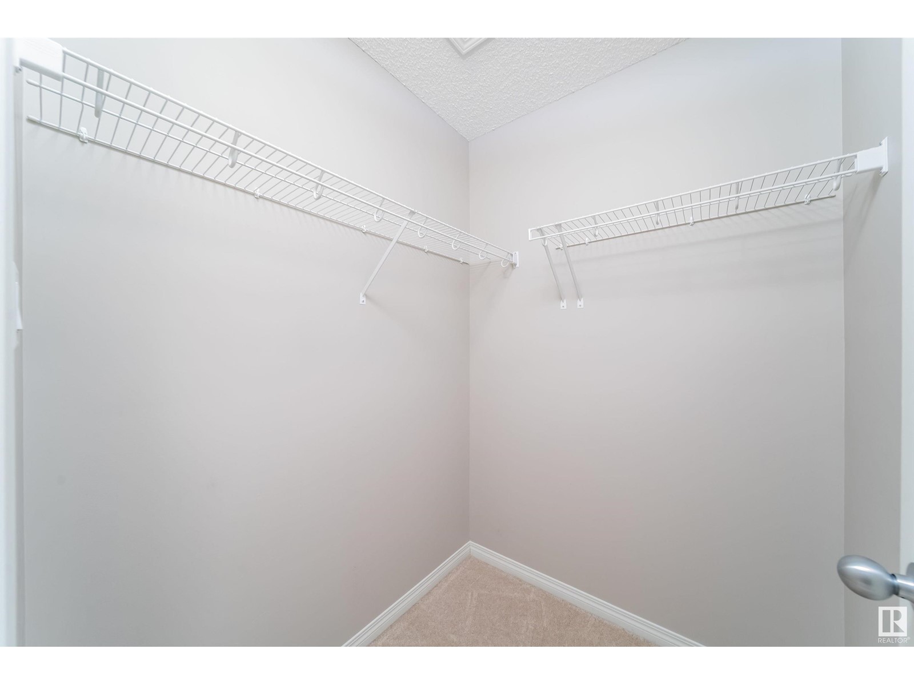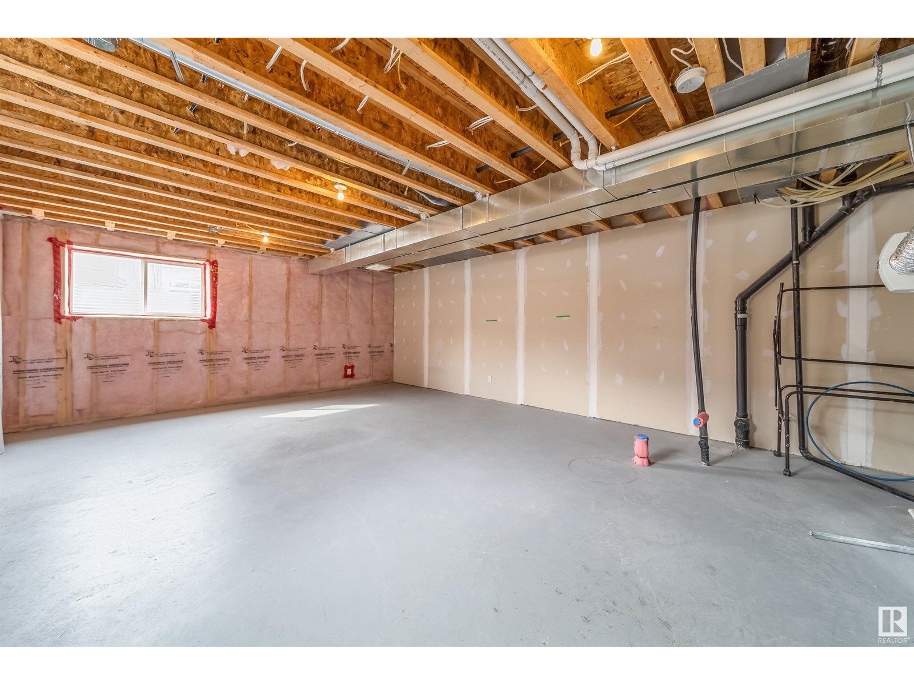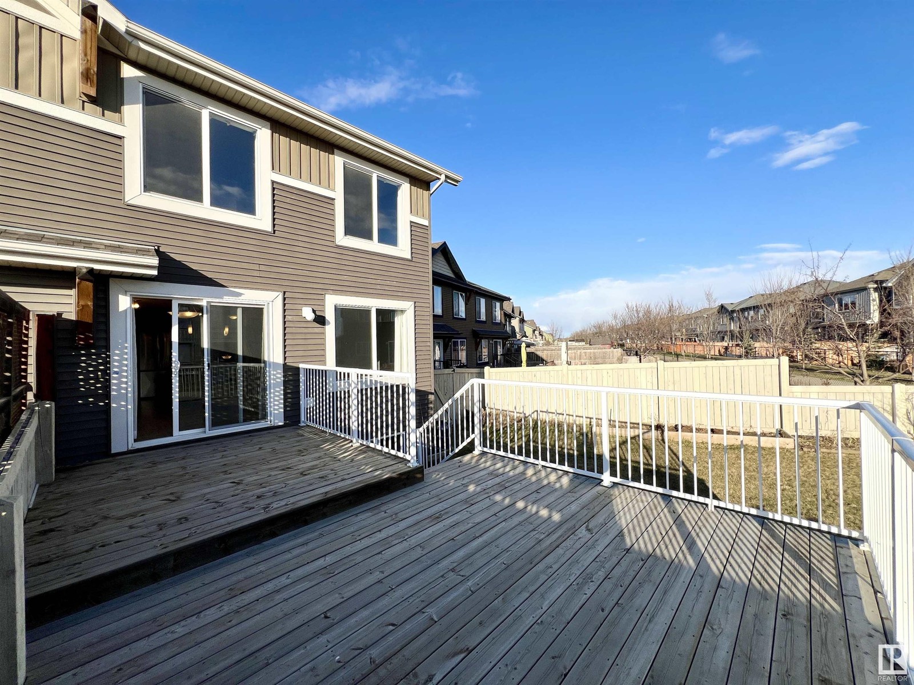3 Bedroom
3 Bathroom
1726 sqft
Forced Air
$459,000
Stunning View • Adjacent to a walking trail • Half Duplex. No Condo Fees • Welcome to the upscale lifestyle community, the Orchards at Ellerslie. This south-facing backyard, front-attached single garage half duplex is designed by Brookfield with 1726 square feet. 9ft ceiling on main and basement. A spacious foyer leads up to the main floor, featuring an open-concept kitchen with a large quartz countertop, corner pantry, and stainless steel appliances. A large window in the living room offers a refreshing view of greenery. The upper floor includes a bonus room, a laundry room, and two spacious bedrooms with a full bathroom, one of which has a walk-in closet. The master bedroom boasts a 4-piece en-suite bathroom and a deep walk-in closet. The basement is ready for your creative touch. Conveniently located near schools, South Common Shopping Centre, and Anthony Henday. K-9 in community. A MUST-SEE property! (id:43352)
Property Details
|
MLS® Number
|
E4432471 |
|
Property Type
|
Single Family |
|
Neigbourhood
|
The Orchards At Ellerslie |
|
Amenities Near By
|
Playground, Public Transit, Schools, Shopping |
|
Features
|
See Remarks, Flat Site, Paved Lane, No Animal Home, No Smoking Home |
|
Structure
|
Deck |
Building
|
Bathroom Total
|
3 |
|
Bedrooms Total
|
3 |
|
Amenities
|
Vinyl Windows |
|
Appliances
|
Dishwasher, Dryer, Garage Door Opener, Hood Fan, Refrigerator, Stove, Washer, Window Coverings |
|
Basement Development
|
Unfinished |
|
Basement Type
|
Full (unfinished) |
|
Constructed Date
|
2012 |
|
Construction Style Attachment
|
Semi-detached |
|
Fire Protection
|
Smoke Detectors |
|
Half Bath Total
|
1 |
|
Heating Type
|
Forced Air |
|
Stories Total
|
2 |
|
Size Interior
|
1726 Sqft |
|
Type
|
Duplex |
Parking
Land
|
Acreage
|
No |
|
Fence Type
|
Fence |
|
Land Amenities
|
Playground, Public Transit, Schools, Shopping |
Rooms
| Level |
Type |
Length |
Width |
Dimensions |
|
Main Level |
Living Room |
5.65 m |
3.23 m |
5.65 m x 3.23 m |
|
Main Level |
Dining Room |
2.5 m |
3.48 m |
2.5 m x 3.48 m |
|
Main Level |
Kitchen |
3.57 m |
3.3 m |
3.57 m x 3.3 m |
|
Upper Level |
Primary Bedroom |
4.82 m |
3.36 m |
4.82 m x 3.36 m |
|
Upper Level |
Bedroom 2 |
2.74 m |
5 m |
2.74 m x 5 m |
|
Upper Level |
Bedroom 3 |
4.01 m |
2.95 m |
4.01 m x 2.95 m |
|
Upper Level |
Bonus Room |
4.63 m |
3.56 m |
4.63 m x 3.56 m |
https://www.realtor.ca/real-estate/28208651/4707-crabapple-ru-sw-edmonton-the-orchards-at-ellerslie



