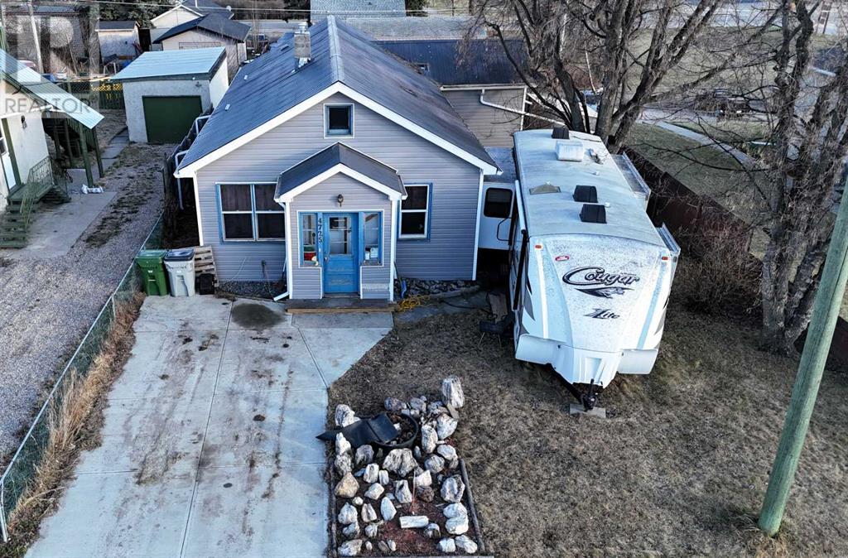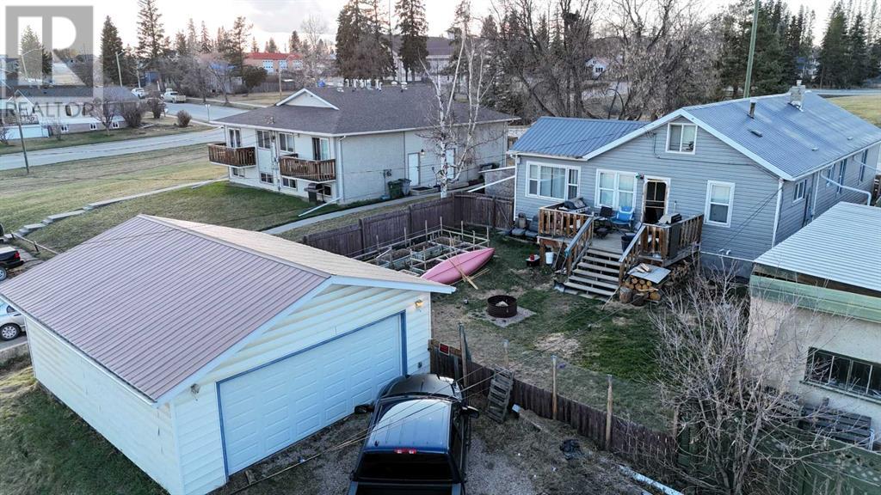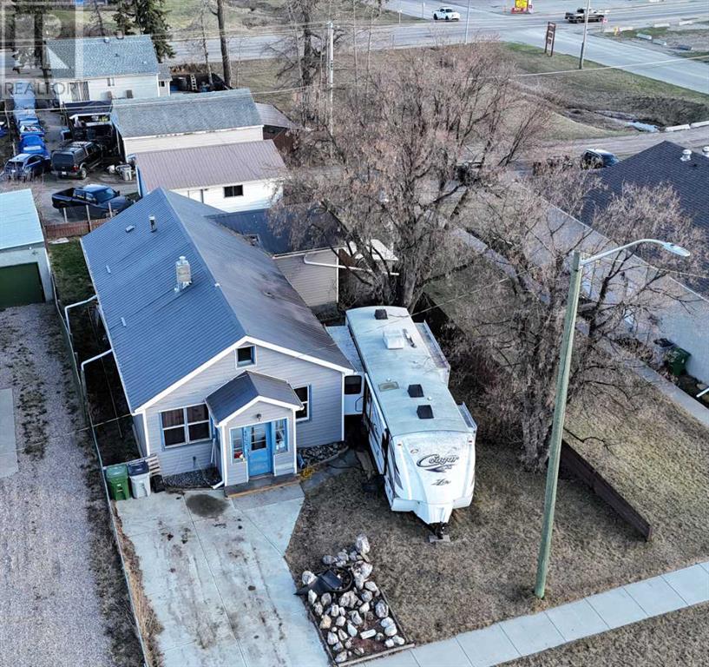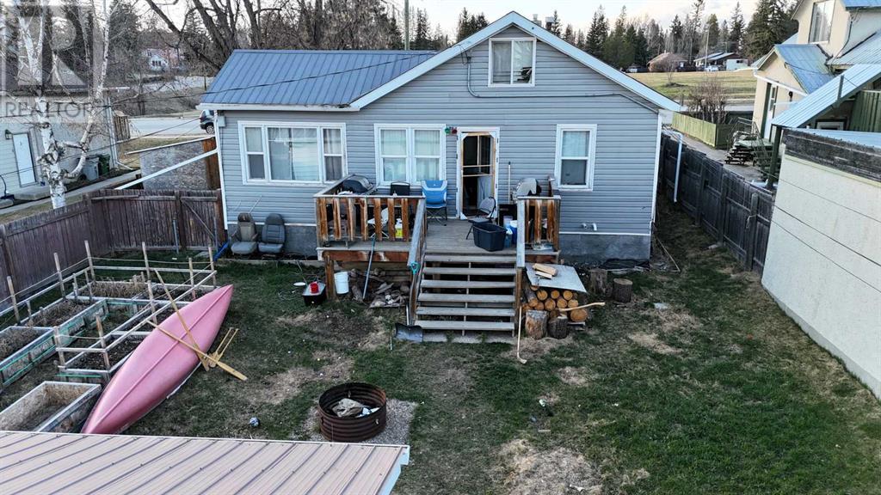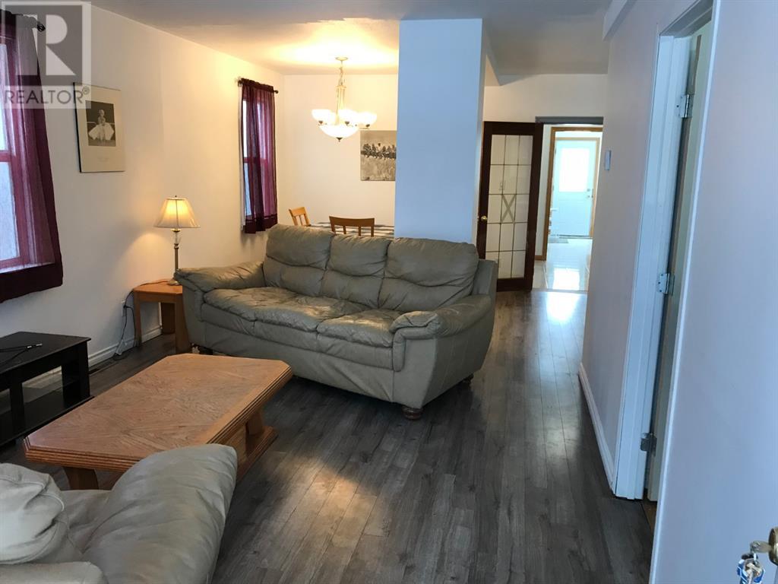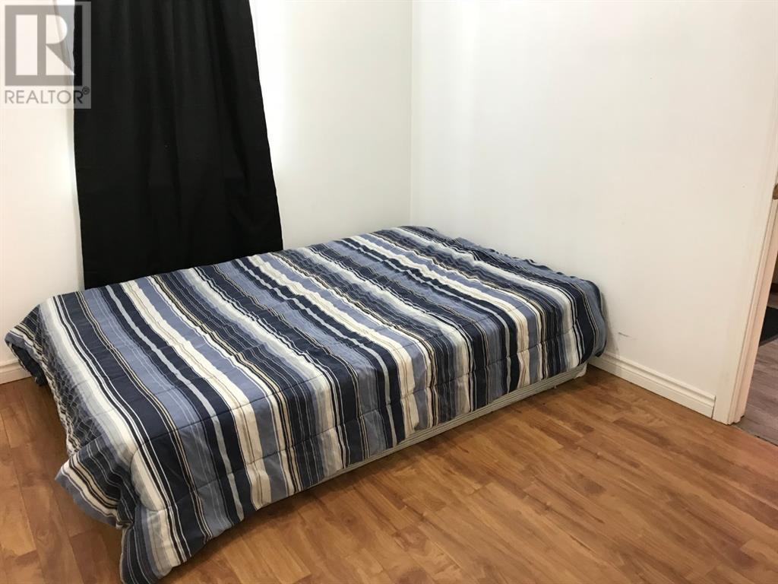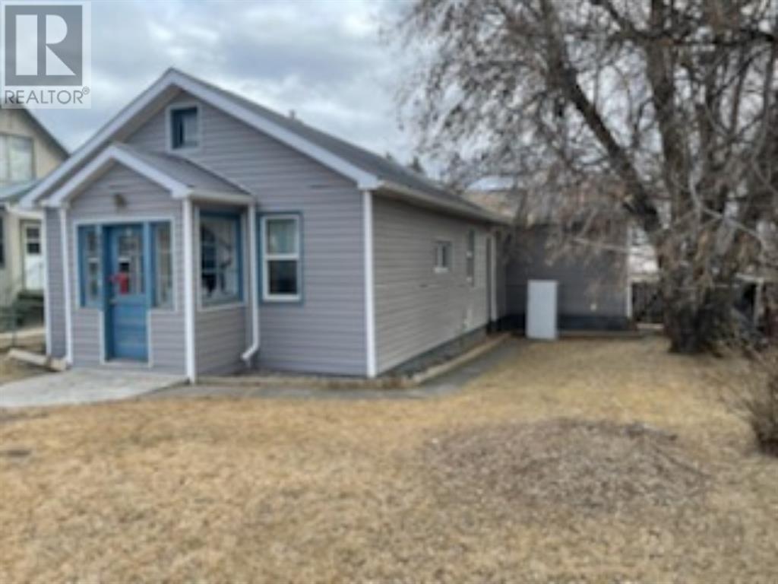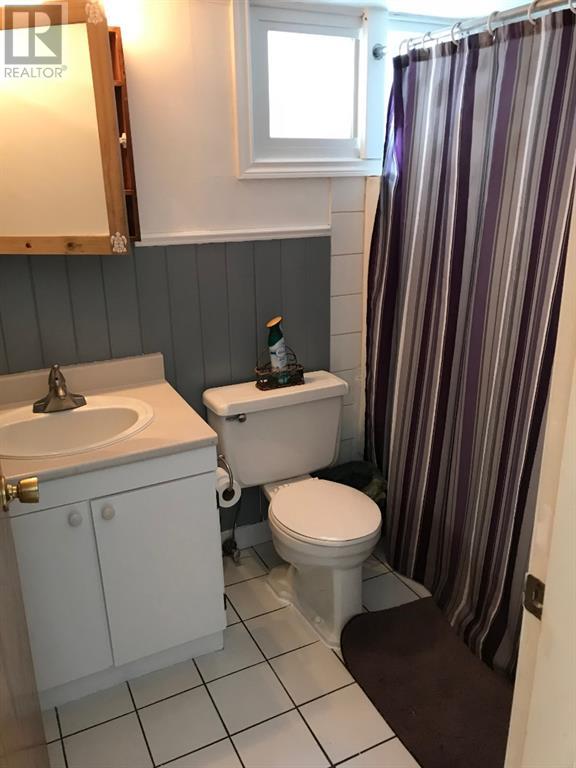4 Bedroom
2 Bathroom
1220 sqft
Bungalow
None
Forced Air
$254,900
Centrally located within walking distance to all amenities. 1220 square foot bungalow, four bedrooms, one and a half bathrooms and access to the attic (via ladders) to a large storage area, possibility of developing the space into a loft if desired. Recently had new flooring throughout the home (less the hallway) newer windows (10yrs) and newer furnace and hot water tank within 7 years. Double detached garage is 22x26. Good size deck and fenced yard. Back alley access! Great home for the first time home buyer or add to your rental portfolio. Some material available for a couple of unfinished projects. Very affordable property for first time home owners or add to your investment portfolio. (id:43352)
Property Details
|
MLS® Number
|
A2215347 |
|
Property Type
|
Single Family |
|
Amenities Near By
|
Schools, Shopping |
|
Features
|
See Remarks, Back Lane |
|
Plan
|
1494ac |
|
Structure
|
Deck |
Building
|
Bathroom Total
|
2 |
|
Bedrooms Above Ground
|
4 |
|
Bedrooms Total
|
4 |
|
Appliances
|
Washer, Refrigerator, Dishwasher, Stove, Dryer |
|
Architectural Style
|
Bungalow |
|
Basement Type
|
Crawl Space |
|
Constructed Date
|
1952 |
|
Construction Material
|
Wood Frame |
|
Construction Style Attachment
|
Detached |
|
Cooling Type
|
None |
|
Flooring Type
|
Laminate, Linoleum |
|
Foundation Type
|
Poured Concrete |
|
Half Bath Total
|
1 |
|
Heating Fuel
|
Natural Gas |
|
Heating Type
|
Forced Air |
|
Stories Total
|
1 |
|
Size Interior
|
1220 Sqft |
|
Total Finished Area
|
1220 Sqft |
|
Type
|
House |
Parking
Land
|
Acreage
|
No |
|
Fence Type
|
Partially Fenced |
|
Land Amenities
|
Schools, Shopping |
|
Size Frontage
|
15.24 M |
|
Size Irregular
|
7000.00 |
|
Size Total
|
7000 Sqft|4,051 - 7,250 Sqft |
|
Size Total Text
|
7000 Sqft|4,051 - 7,250 Sqft |
|
Zoning Description
|
R-1b |
Rooms
| Level |
Type |
Length |
Width |
Dimensions |
|
Main Level |
Living Room |
|
|
11.50 Ft x 17.00 Ft |
|
Main Level |
Dining Room |
|
|
8.50 Ft x 8.17 Ft |
|
Main Level |
Kitchen |
|
|
9.50 Ft x 10.00 Ft |
|
Main Level |
Primary Bedroom |
|
|
9.33 Ft x 9.58 Ft |
|
Main Level |
4pc Bathroom |
|
|
Measurements not available |
|
Main Level |
2pc Bathroom |
|
|
Measurements not available |
|
Main Level |
Bedroom |
|
|
9.67 Ft x 7.42 Ft |
|
Main Level |
Bedroom |
|
|
10.58 Ft x 12.50 Ft |
|
Main Level |
Bedroom |
|
|
11.67 Ft x 13.33 Ft |
|
Main Level |
Laundry Room |
|
|
10.17 Ft x 8.00 Ft |
https://www.realtor.ca/real-estate/28222162/4725-5-ave-edson


