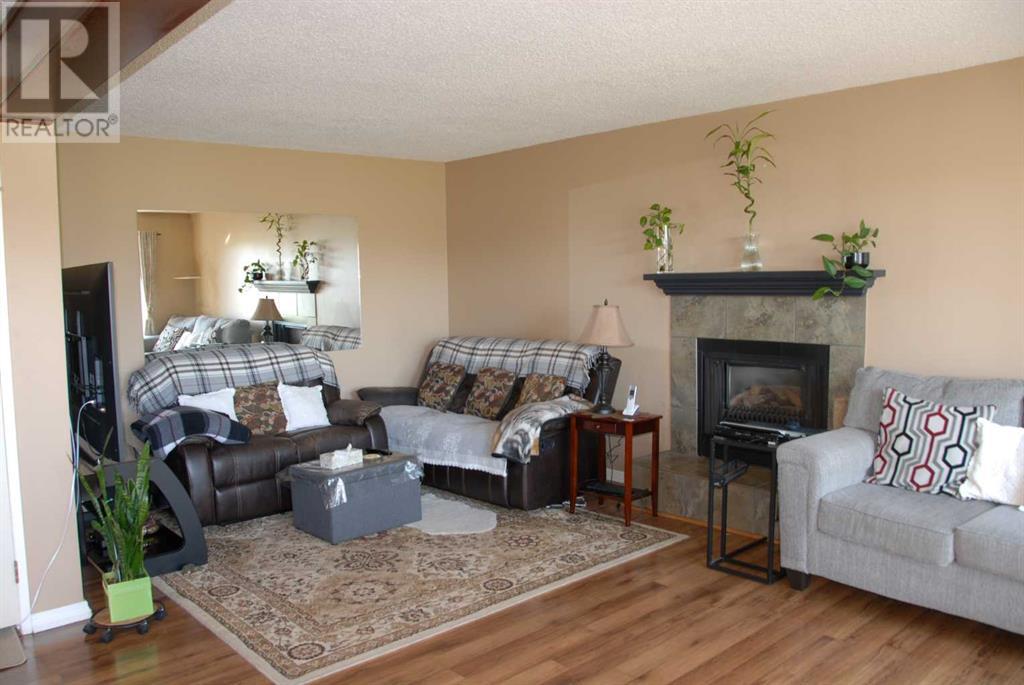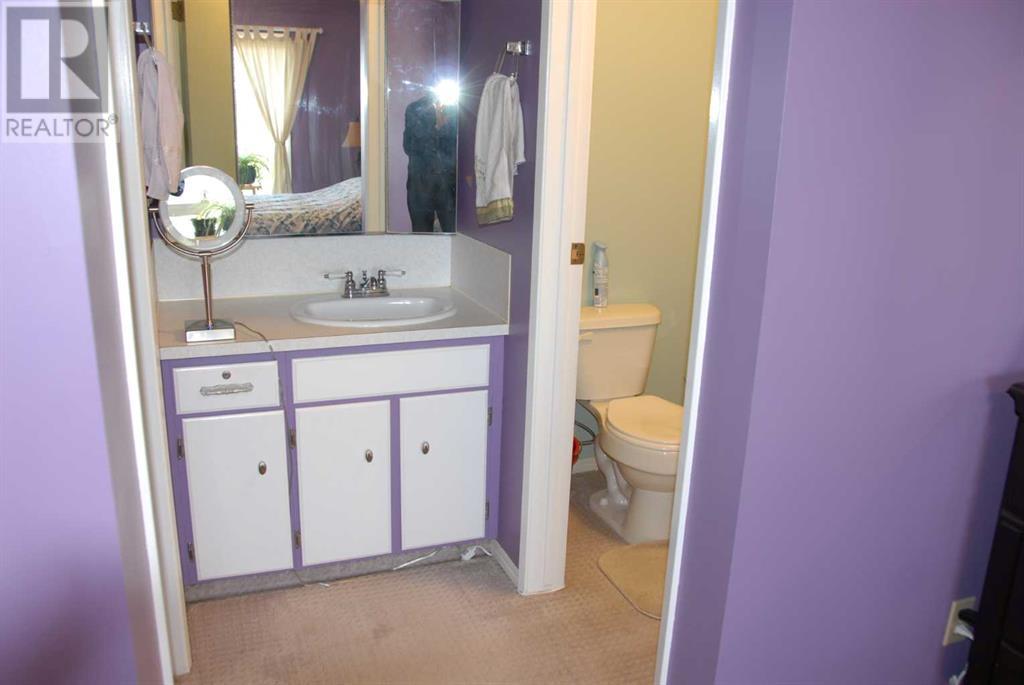48, 336 Rundlehill Drive Ne Calgary, Alberta T1Y 2Y2
Interested?
Contact us for more information
$314,900Maintenance, Common Area Maintenance, Ground Maintenance, Property Management, Reserve Fund Contributions
$459 Monthly
Maintenance, Common Area Maintenance, Ground Maintenance, Property Management, Reserve Fund Contributions
$459 MonthlyWelcome to this bright and quiet 2 story villa townhouse nestled in the heart of Rundle. This S exposure 3-bedroom with3-bathroom unit. (PREMER BEDOOM WITH 2 PCE ENSUITE) Open the front door, the main floor provides a large living room with two big southeast facing windows, a 2-piece bathroom, a nice dining area with a double slide door leading to south-Facing deck, and a spacious kitchen. Upstairs features a 4-pc bathroom and 2 bright good-sized bedrooms. The basement has a recreation room and a third bedroom. There are Five Schools (Three Public and Two Catholic) are within Walking Distance. Cecil Swanson Public School(K-G6) is in Four-minute Walk, Dr. Gordon Higgins Public School(G7-9) is just down the street! St. Rose of Lima Jr. Catholic School(K-G9 French Immersion) and St. Rupert Catholic School (K-G6) are nearby two sides, Lester B Pearson senior high school (with IB program) is just a short walk away. Nearby parks, shopping, restaurants, Peter Lougheed Hospital, C-train station, and public transportation. Easy accessibility to major roadways and other commuting needs. Clean and move-in ready. Excellent opportunity for first-time buyers/Families or Investors. (id:43352)
Property Details
| MLS® Number | A2214633 |
| Property Type | Single Family |
| Community Name | Rundle |
| Amenities Near By | Park, Schools, Shopping |
| Community Features | Pets Allowed |
| Features | No Smoking Home |
| Parking Space Total | 1 |
| Plan | 7611315 |
Building
| Bathroom Total | 3 |
| Bedrooms Above Ground | 3 |
| Bedrooms Total | 3 |
| Appliances | Washer, Refrigerator, Stove, Dryer |
| Basement Development | Finished |
| Basement Type | Full (finished) |
| Constructed Date | 1976 |
| Construction Material | Poured Concrete, Wood Frame |
| Construction Style Attachment | Attached |
| Cooling Type | None |
| Exterior Finish | Concrete |
| Fireplace Present | Yes |
| Fireplace Total | 1 |
| Flooring Type | Carpeted, Laminate |
| Foundation Type | Poured Concrete |
| Half Bath Total | 2 |
| Heating Type | Forced Air |
| Stories Total | 2 |
| Size Interior | 1235 Sqft |
| Total Finished Area | 1235 Sqft |
| Type | Row / Townhouse |
Land
| Acreage | No |
| Fence Type | Not Fenced |
| Land Amenities | Park, Schools, Shopping |
| Size Total Text | Unknown |
| Zoning Description | M-c1 |
Rooms
| Level | Type | Length | Width | Dimensions |
|---|---|---|---|---|
| Second Level | Primary Bedroom | 13.00 Ft x 10.17 Ft | ||
| Second Level | Bedroom | 11.83 Ft x 9.42 Ft | ||
| Second Level | Bedroom | 9.25 Ft x 8.08 Ft | ||
| Second Level | 2pc Bathroom | Measurements not available | ||
| Second Level | 4pc Bathroom | Measurements not available | ||
| Main Level | 2pc Bathroom | Measurements not available |
https://www.realtor.ca/real-estate/28219399/48-336-rundlehill-drive-ne-calgary-rundle





































