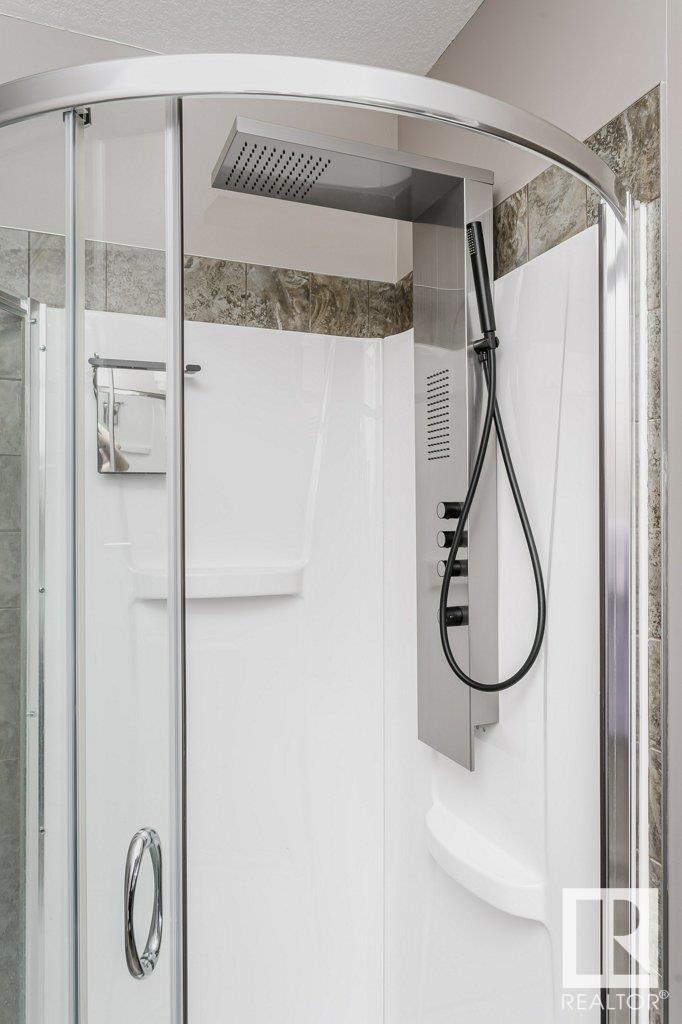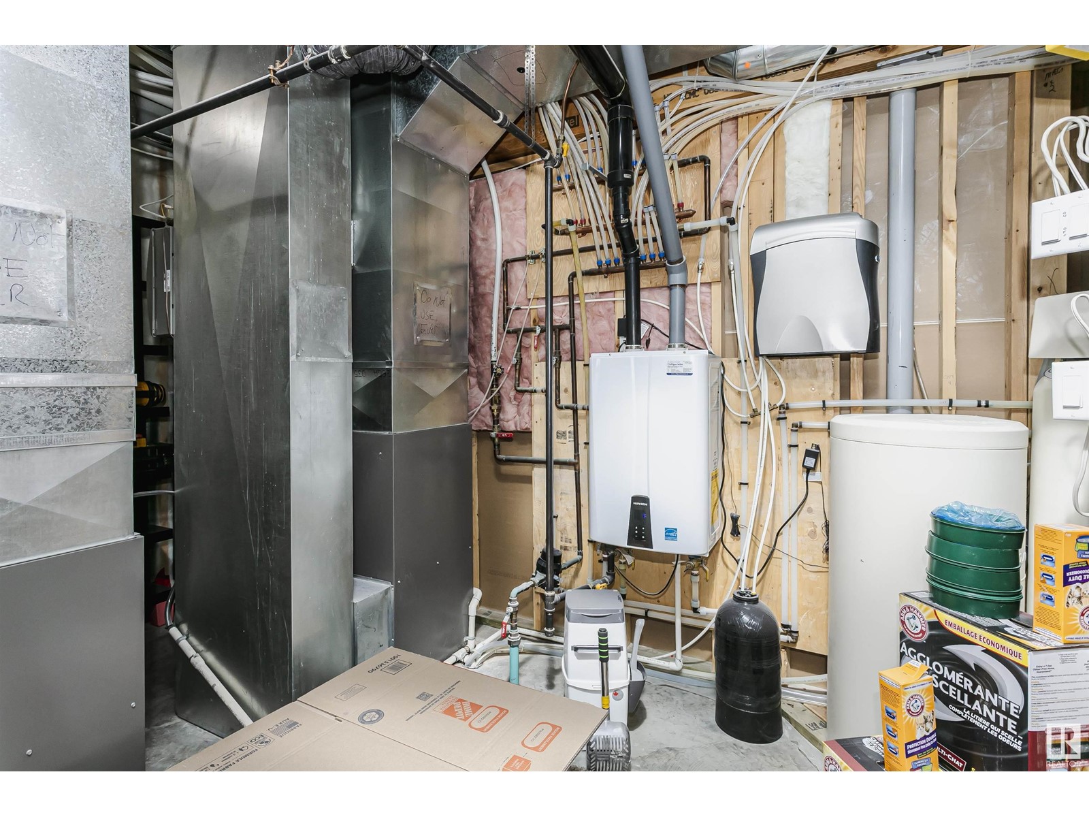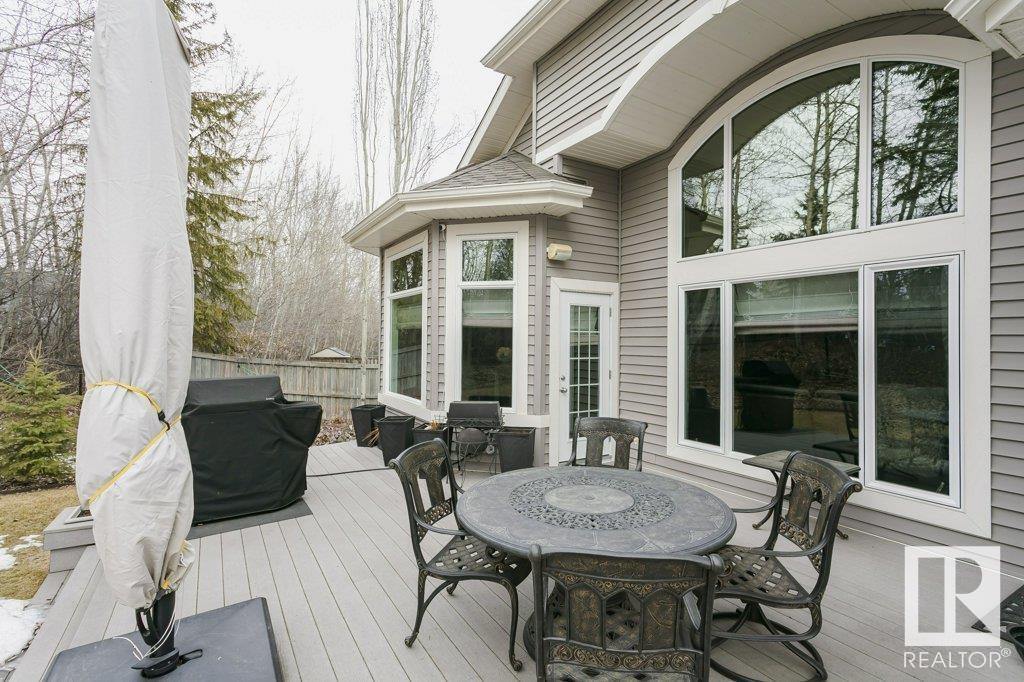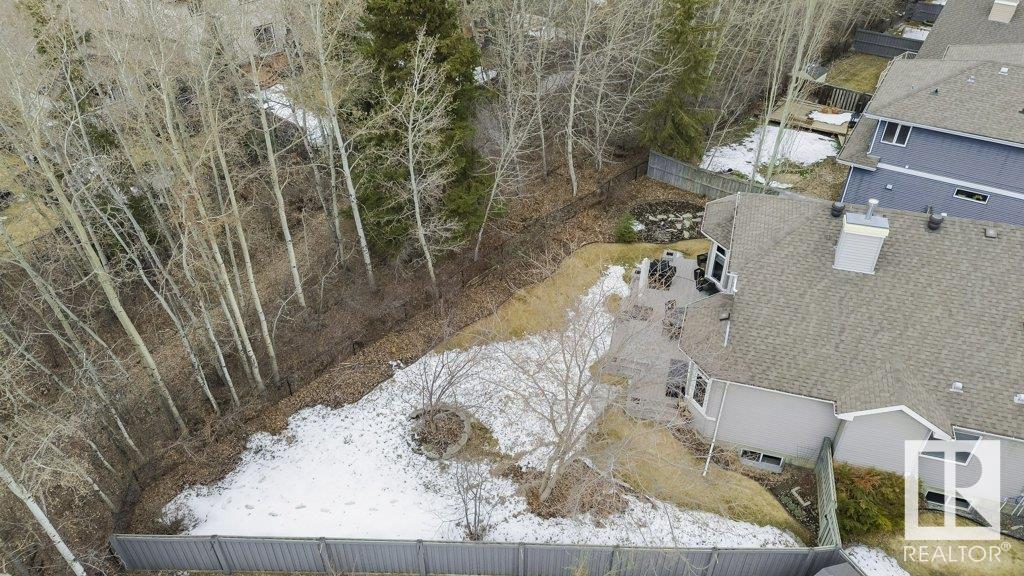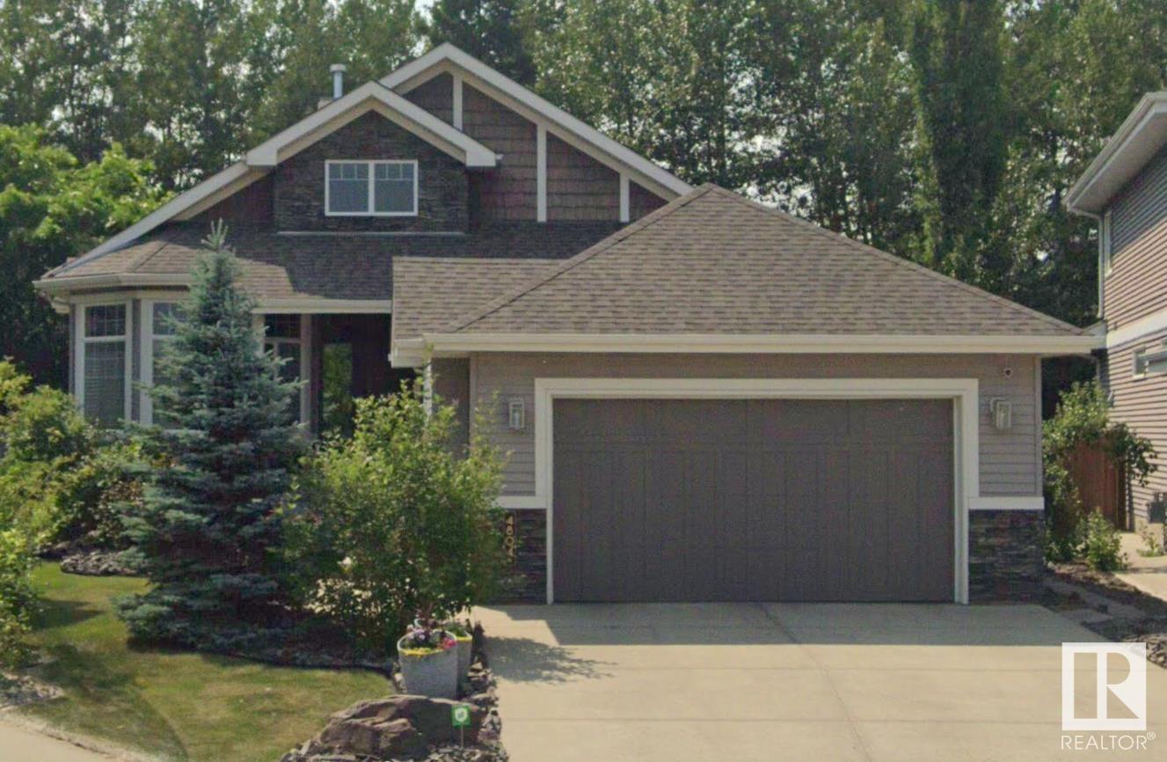4804 212 St Nw Edmonton, Alberta T6M 0G2
Interested?
Contact us for more information

Phyllis M. Nichyporuk
Associate
(780) 457-5240
www.homes4edmonton.com/
facebook.com/
https://ca.linkedin.com/
$1,150,000
Stunning Executive Bungalow in the prestigious neighborhood of Copperwood with a private/park like yard. This immaculate home boasts over 3200 sq ft of living space with 3 bedrooms and 2.5 baths. As you enter the grand entry with custom oversized (42) oak door, you will be wowed by the high ceilings & the beautiful open concept. The living rm has custom maple bookshelves with gas fireplace & hardwood floors.The eat-in kitchen boasts shaker style custom maple cabinets, granite countertops/deep sink, eat up island, water filtered drinking tap, stainless steel appliances & walk through pantry. The remaining main floor has a den, dining rm, laundry rm, spacious master bedroom with walk in closet and spa like ensuite. The basement has a large rec rm with wet bar, workout area, 2 bdr 1 bth & media rm. The back yard is like a private oasis backing onto a treed pathway, composite deck, garden space, etc. Close to Costco, schools, walking paths, quick access to Anthony Henday & Whitemud. Many upgrades throughout! (id:43352)
Property Details
| MLS® Number | E4428230 |
| Property Type | Single Family |
| Neigbourhood | The Hamptons |
| Amenities Near By | Park, Schools, Shopping |
| Features | See Remarks, No Back Lane, No Smoking Home |
| Structure | Deck |
Building
| Bathroom Total | 3 |
| Bedrooms Total | 3 |
| Appliances | Alarm System, Dishwasher, Dryer, Garage Door Opener Remote(s), Garage Door Opener, Garburator, Oven - Built-in, Microwave, Storage Shed, Stove, Washer, Water Softener, Window Coverings, Refrigerator |
| Architectural Style | Bungalow |
| Basement Development | Finished |
| Basement Type | Full (finished) |
| Constructed Date | 2007 |
| Construction Style Attachment | Detached |
| Fire Protection | Smoke Detectors |
| Half Bath Total | 1 |
| Heating Type | Forced Air |
| Stories Total | 1 |
| Size Interior | 1773 Sqft |
| Type | House |
Parking
| Attached Garage | |
| Oversize |
Land
| Acreage | No |
| Fence Type | Fence |
| Land Amenities | Park, Schools, Shopping |
| Size Irregular | 794.38 |
| Size Total | 794.38 M2 |
| Size Total Text | 794.38 M2 |
Rooms
| Level | Type | Length | Width | Dimensions |
|---|---|---|---|---|
| Basement | Bedroom 2 | 3.51 m | 4.94 m | 3.51 m x 4.94 m |
| Basement | Bedroom 3 | 3.51 m | 4.17 m | 3.51 m x 4.17 m |
| Basement | Media | 4.53 m | 5.43 m | 4.53 m x 5.43 m |
| Basement | Recreation Room | 7.94 m | 8.23 m | 7.94 m x 8.23 m |
| Main Level | Living Room | 4.46 m | 4.51 m | 4.46 m x 4.51 m |
| Main Level | Dining Room | 4.1 m | 4.01 m | 4.1 m x 4.01 m |
| Main Level | Kitchen | 4.45 m | 7.6 m | 4.45 m x 7.6 m |
| Main Level | Den | 3.68 m | 3.32 m | 3.68 m x 3.32 m |
| Main Level | Primary Bedroom | 3.68 m | 7.1 m | 3.68 m x 7.1 m |
| Main Level | Laundry Room | 2.27 m | 4.01 m | 2.27 m x 4.01 m |
https://www.realtor.ca/real-estate/28093197/4804-212-st-nw-edmonton-the-hamptons


















































