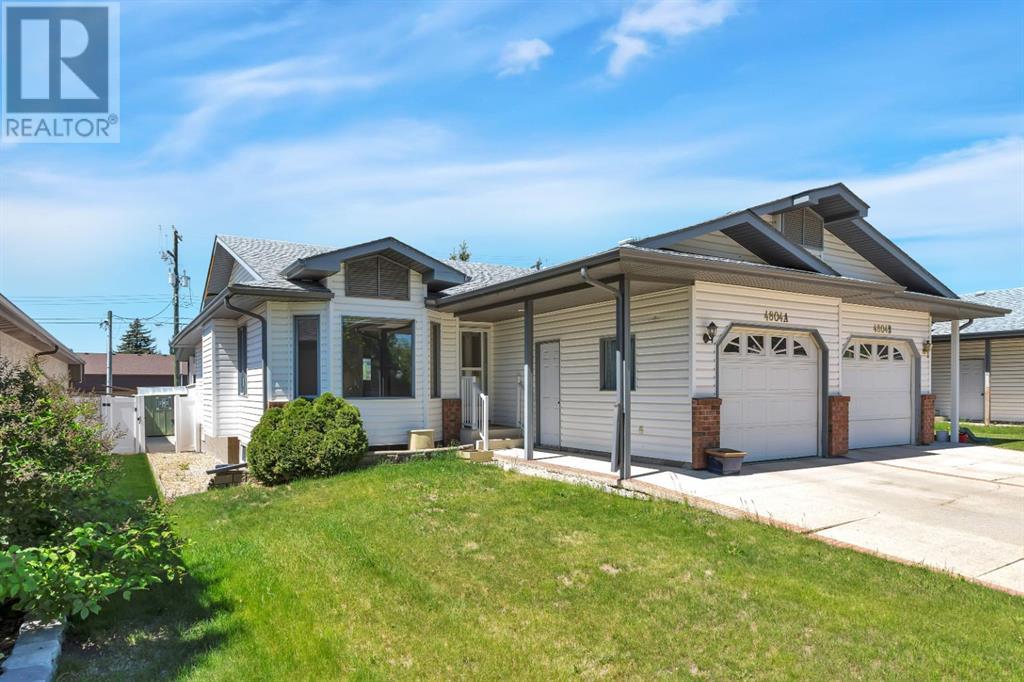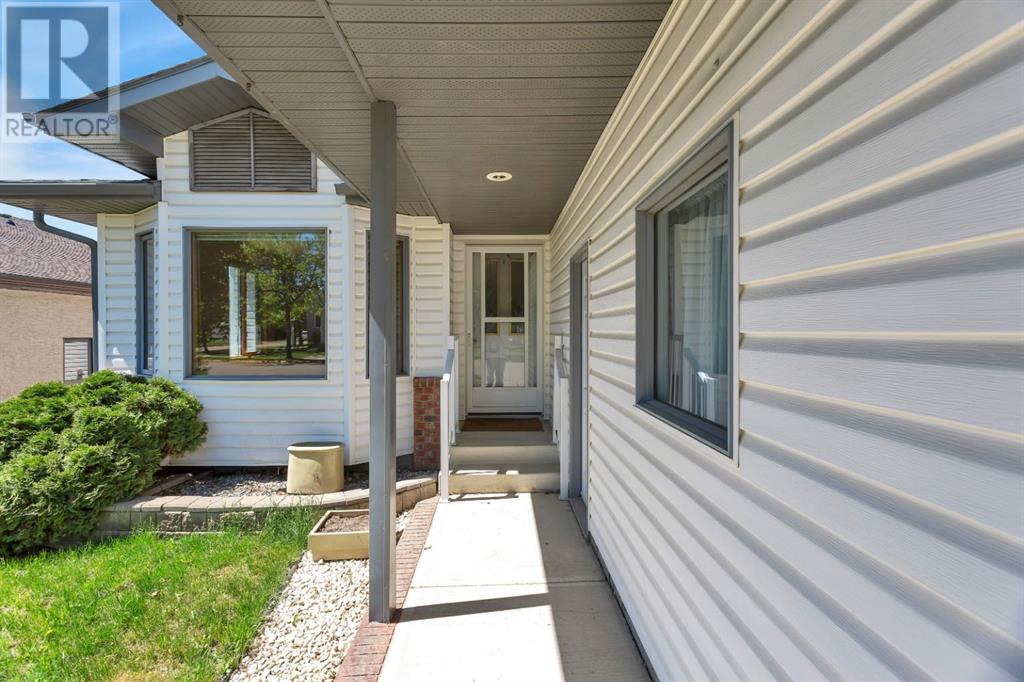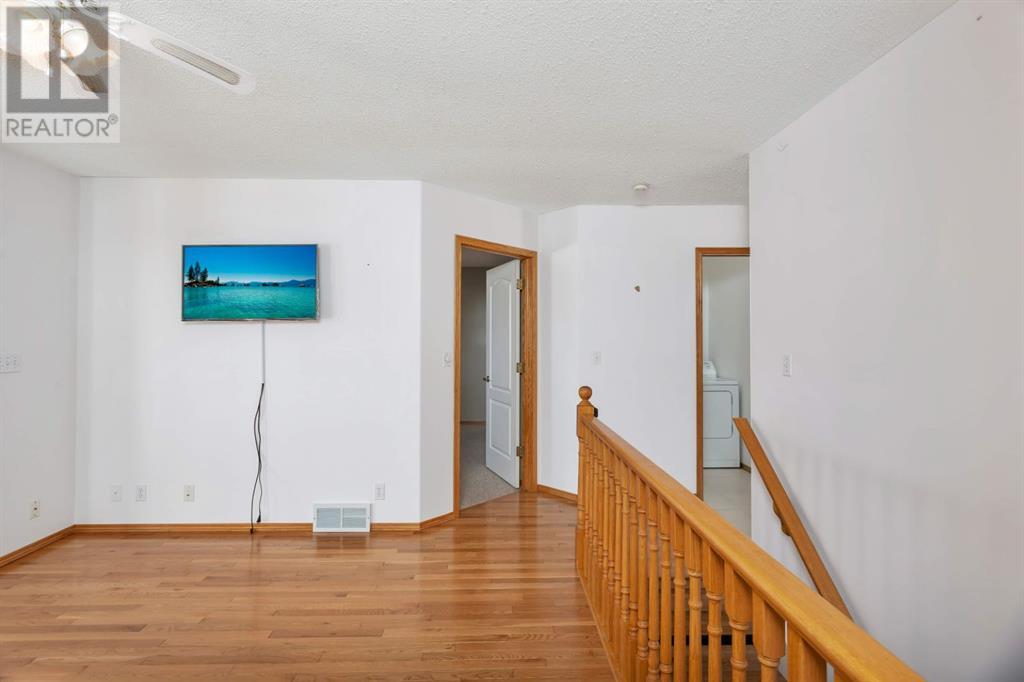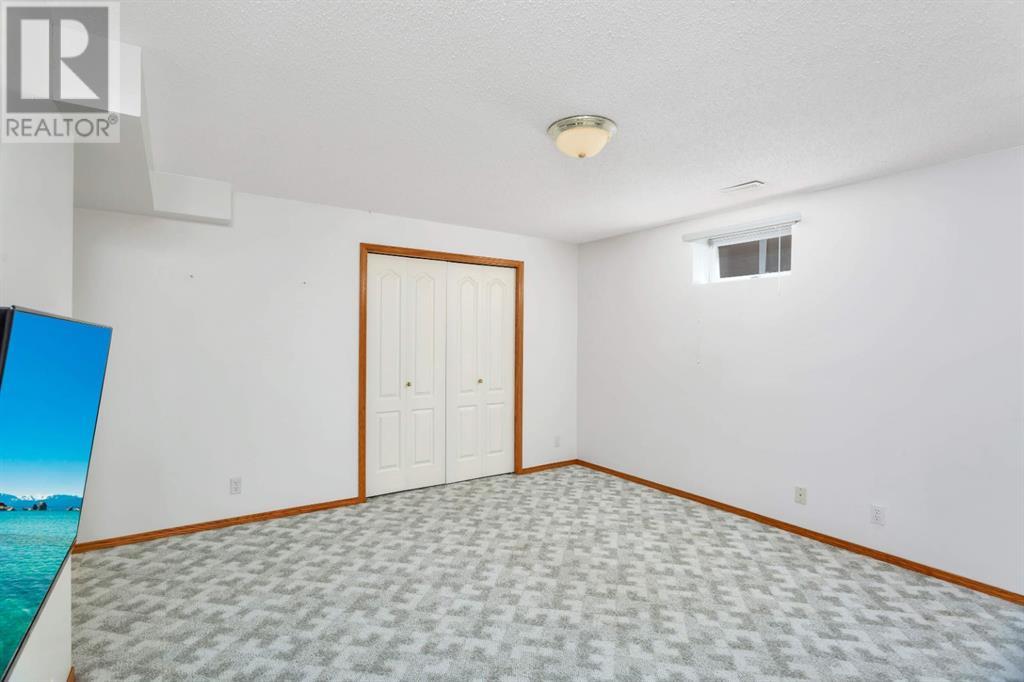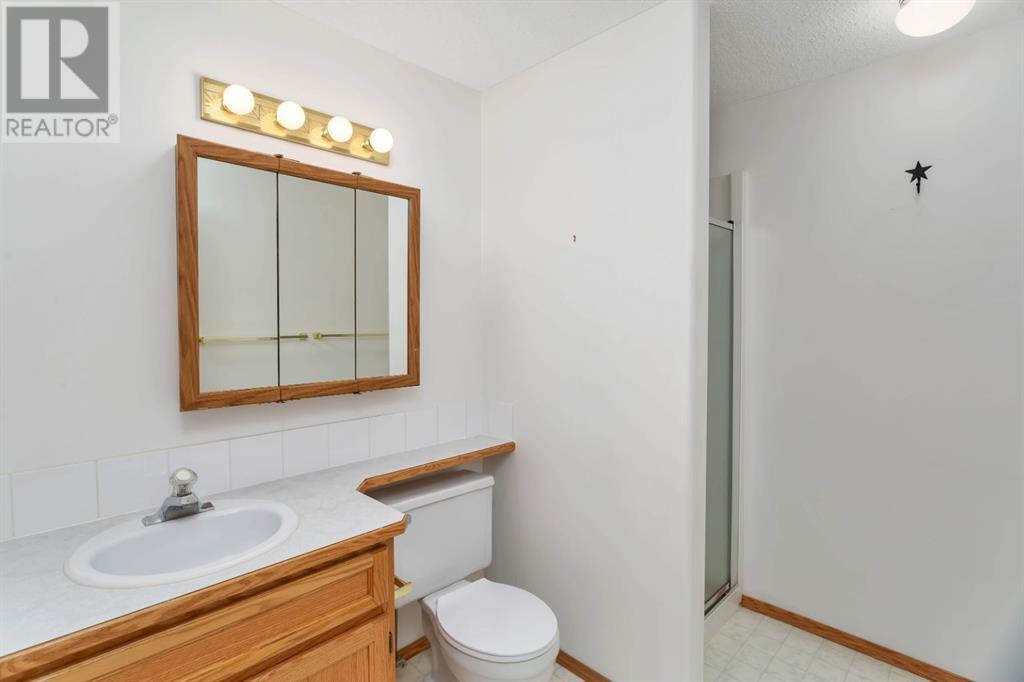2 Bedroom
3 Bathroom
1118 sqft
Bungalow
None
Forced Air
Landscaped
$284,900
Enjoy the convenience of walking to local, shops, cafés, and errands from this well-maintained end-unit townhouse located just off beautiful downtown Stettler. The open-concept main floor features hardwood flooring that adds a touch of luxury, and a kitchen with plenty of workspace and storage. Main floor laundry adds everyday convenience, while the spacious primary bedroom includes a private ensuite bath. At the back of the home, a versatile den with garden door access to the deck provides the perfect casual living area for relaxing or entertaining. The fully finished basement expands your living space with an additional bedroom, living room, flex room perfect for an office or hobby space, and plenty of storage—ideal for downsizing from a larger home or farm without sacrificing comfort or space. Additional perks include a convenient single attached garage, no condo fees, and immediate possession—move in and make it yours. (id:43352)
Property Details
|
MLS® Number
|
A2226576 |
|
Property Type
|
Single Family |
|
Community Name
|
Downtown East |
|
Amenities Near By
|
Shopping |
|
Parking Space Total
|
1 |
|
Plan
|
9422272 |
|
Structure
|
Deck |
Building
|
Bathroom Total
|
3 |
|
Bedrooms Above Ground
|
1 |
|
Bedrooms Below Ground
|
1 |
|
Bedrooms Total
|
2 |
|
Appliances
|
Refrigerator, Dishwasher, Stove, Washer & Dryer |
|
Architectural Style
|
Bungalow |
|
Basement Development
|
Finished |
|
Basement Type
|
Full (finished) |
|
Constructed Date
|
1994 |
|
Construction Material
|
Wood Frame |
|
Construction Style Attachment
|
Attached |
|
Cooling Type
|
None |
|
Exterior Finish
|
Vinyl Siding |
|
Flooring Type
|
Carpeted, Hardwood, Linoleum |
|
Foundation Type
|
Poured Concrete |
|
Half Bath Total
|
1 |
|
Heating Type
|
Forced Air |
|
Stories Total
|
1 |
|
Size Interior
|
1118 Sqft |
|
Total Finished Area
|
1118 Sqft |
|
Type
|
Row / Townhouse |
Parking
Land
|
Acreage
|
No |
|
Fence Type
|
Fence |
|
Land Amenities
|
Shopping |
|
Landscape Features
|
Landscaped |
|
Size Depth
|
36.57 M |
|
Size Frontage
|
10.06 M |
|
Size Irregular
|
3960.00 |
|
Size Total
|
3960 Sqft|0-4,050 Sqft |
|
Size Total Text
|
3960 Sqft|0-4,050 Sqft |
|
Zoning Description
|
R2a |
Rooms
| Level |
Type |
Length |
Width |
Dimensions |
|
Basement |
Bedroom |
|
|
10.25 Ft x 12.58 Ft |
|
Basement |
Recreational, Games Room |
|
|
12.58 Ft x 14.08 Ft |
|
Basement |
3pc Bathroom |
|
|
.00 Ft x .00 Ft |
|
Basement |
Other |
|
|
13.00 Ft x 15.42 Ft |
|
Main Level |
Living Room/dining Room |
|
|
17.42 Ft x 10.75 Ft |
|
Main Level |
Kitchen |
|
|
11.25 Ft x 14.58 Ft |
|
Main Level |
Bonus Room |
|
|
13.33 Ft x 11.00 Ft |
|
Main Level |
4pc Bathroom |
|
|
.00 Ft x .00 Ft |
|
Main Level |
Primary Bedroom |
|
|
13.17 Ft x 12.17 Ft |
|
Main Level |
2pc Bathroom |
|
|
.00 Ft x .00 Ft |
https://www.realtor.ca/real-estate/28430844/4804a-49-street-stettler-downtown-east

