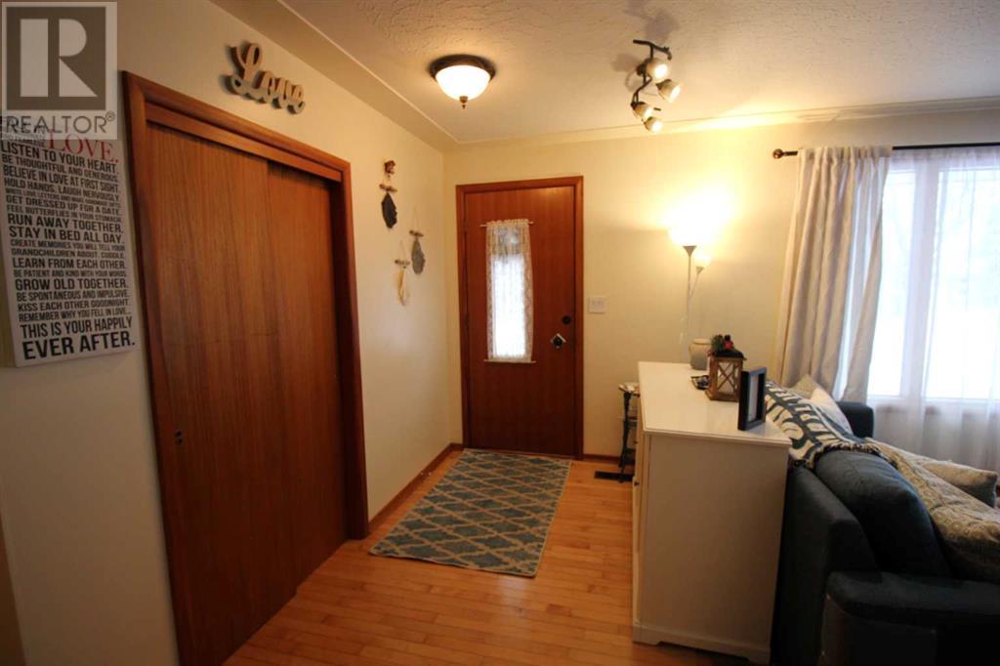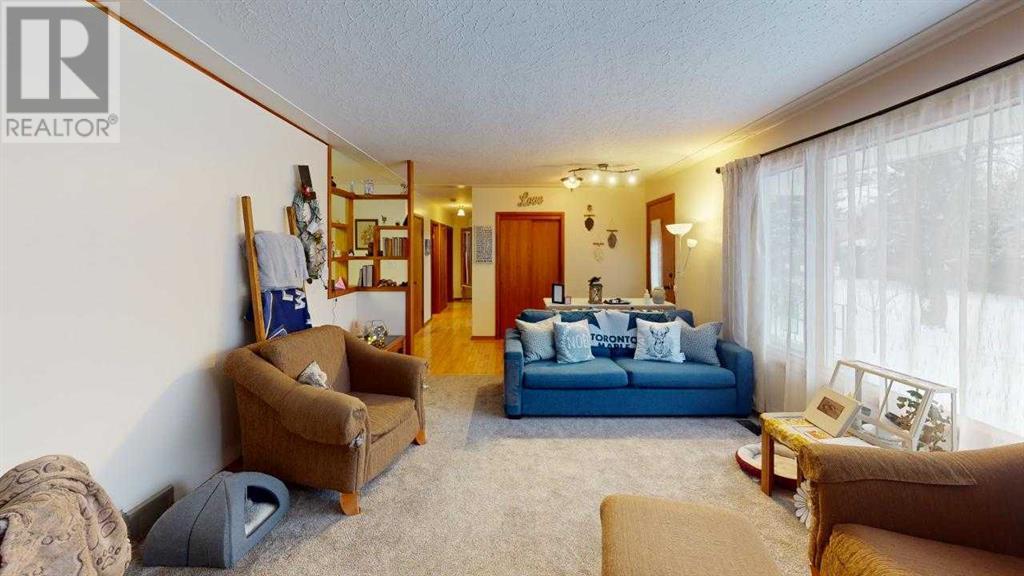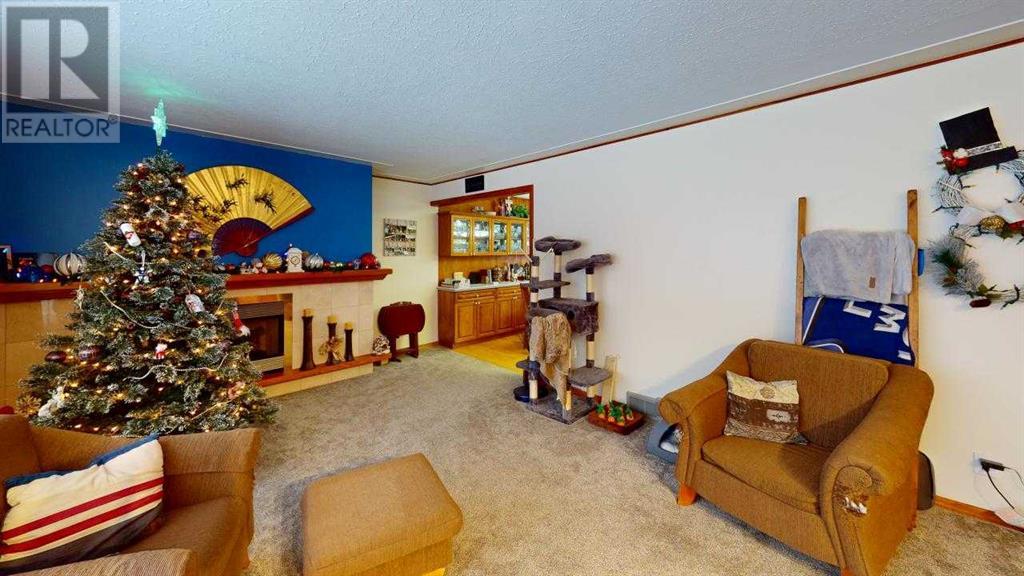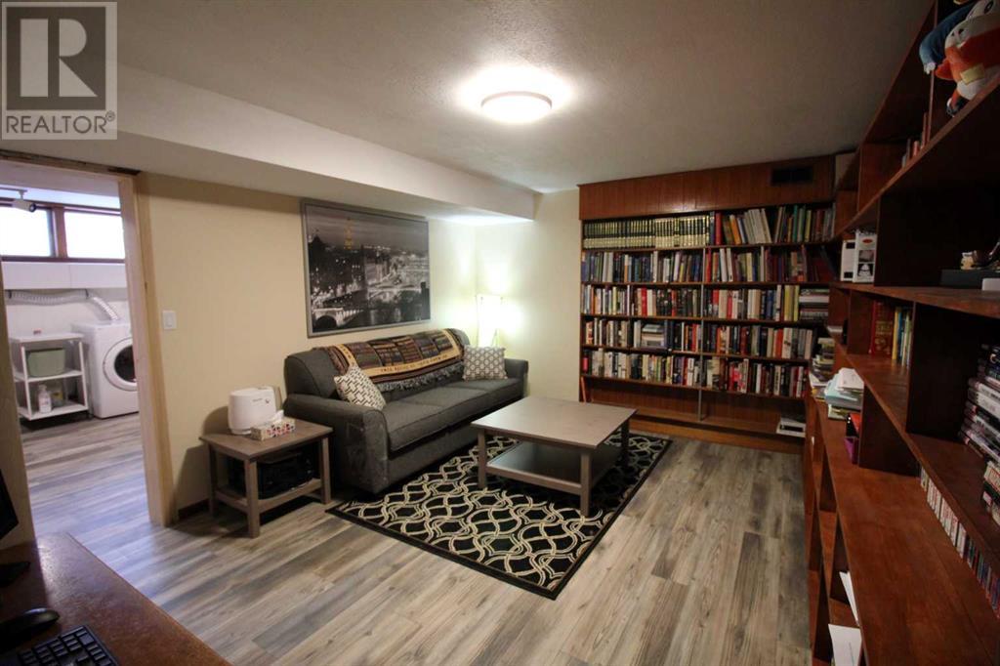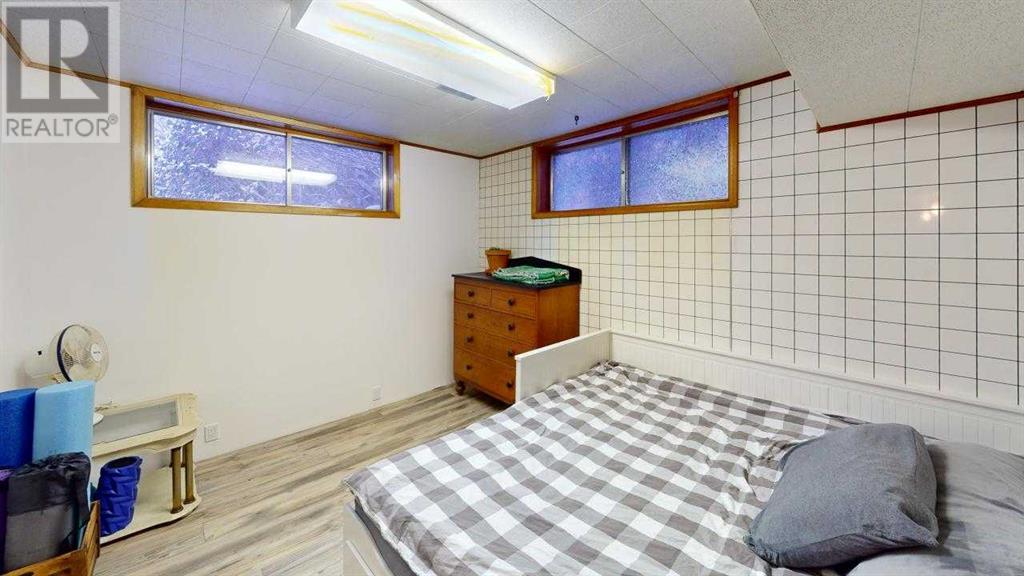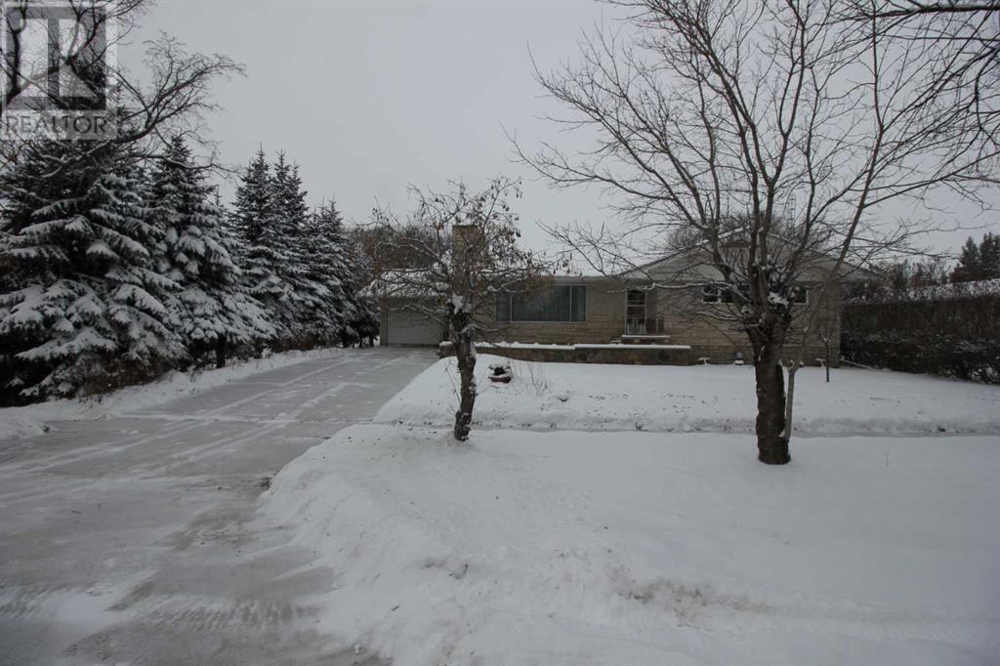4 Bedroom
2 Bathroom
1345 sqft
Bungalow
Fireplace
None
Forced Air
Fruit Trees, Garden Area, Landscaped, Lawn
$220,000
Charming 4-Bedroom Bungalow – A Classic Home with Modern Upgrades. Welcome to this beautifully updated 1961 4-bedroom bungalow, where mid-century charm meets modern convenience. Located in the peaceful North-Central Alberta Village of Vilna, this home offers a perfect blend of original character and thoughtful upgrades, making it a fantastic choice for families or those seeking a home with both style and functionality in a laid back setting. Retaining much of its original charm, the home is enhanced with updated finishes that respect its 1961 character. Large windows allow for abundant natural light, while some newer flooring throughout the home complements the hardwood details, adding warmth and elegance to each room. The kitchen has ample cabinetry and a large central island. It features plenty of storage and counter space, including dining space with built-ins that offer even more storage. Large windows overlooking the backyard add light to this classic kitchen. Throughout the home, you'll find an abundance of custom storage solutions, from built-in shelving and cabinetry to cleverly designed closets, ensuring every item has its place. These thoughtful details maximize the functionality of every space. One of the highlighted features of this home is the huge family room in the lower level. With its custom bar, built-ins and gas fireplace, this space will be sure to be your favorite place to entertain or relax. The home has seen many upgrades throughout the years including new furnace, shingles, flooring, windows, and a newly added sump pump. The large backyard is an ideal space for outdoor living, whether you're gardening, hosting gatherings, or relaxing in privacy. The sizable lot offers plenty of potential for future expansion or outdoor activities. Plus it is located next to a park which features the community tourist attraction: the World’s Largest Mushrooms! The village of Vilna is located 150 km northeast of Edmonton, featuring an Historic a nd charming Main street with many modern conveniences including: bank, hospital, schools, shopping and a diner. It is just a short drive to several lakes, provincial campgrounds and the Iron Horse Trail! A fun place to live with many activities, festivals, farmers’ markets, rodeos, and fairs taking place all year long. This home, with it's a combination of timeless design, and very affordable price, will sure to impress. (id:43352)
Property Details
|
MLS® Number
|
A2181750 |
|
Property Type
|
Single Family |
|
Amenities Near By
|
Golf Course, Park, Playground, Schools, Shopping, Water Nearby |
|
Community Features
|
Golf Course Development, Lake Privileges |
|
Features
|
Treed, Pvc Window, Closet Organizers |
|
Parking Space Total
|
4 |
|
Plan
|
6434ks |
Building
|
Bathroom Total
|
2 |
|
Bedrooms Above Ground
|
3 |
|
Bedrooms Below Ground
|
1 |
|
Bedrooms Total
|
4 |
|
Appliances
|
Washer, Refrigerator, Dishwasher, Stove, Dryer, Freezer, Garburator, Hood Fan, Window Coverings, Garage Door Opener |
|
Architectural Style
|
Bungalow |
|
Basement Development
|
Finished |
|
Basement Type
|
Full (finished) |
|
Constructed Date
|
1961 |
|
Construction Style Attachment
|
Detached |
|
Cooling Type
|
None |
|
Exterior Finish
|
Wood Siding |
|
Fireplace Present
|
Yes |
|
Fireplace Total
|
2 |
|
Flooring Type
|
Carpeted, Hardwood, Linoleum, Vinyl |
|
Foundation Type
|
Poured Concrete |
|
Heating Type
|
Forced Air |
|
Stories Total
|
1 |
|
Size Interior
|
1345 Sqft |
|
Total Finished Area
|
1345 Sqft |
|
Type
|
House |
Parking
Land
|
Acreage
|
No |
|
Fence Type
|
Partially Fenced |
|
Land Amenities
|
Golf Course, Park, Playground, Schools, Shopping, Water Nearby |
|
Landscape Features
|
Fruit Trees, Garden Area, Landscaped, Lawn |
|
Size Depth
|
35.05 M |
|
Size Frontage
|
20.73 M |
|
Size Irregular
|
8050.00 |
|
Size Total
|
8050 Sqft|7,251 - 10,889 Sqft |
|
Size Total Text
|
8050 Sqft|7,251 - 10,889 Sqft |
|
Zoning Description
|
R |
Rooms
| Level |
Type |
Length |
Width |
Dimensions |
|
Basement |
Laundry Room |
|
|
20.00 M x 12.42 M |
|
Basement |
Office |
|
|
11.00 M x 13.25 M |
|
Basement |
3pc Bathroom |
|
|
8.00 M x 8.42 M |
|
Basement |
Family Room |
|
|
15.00 M x 22.00 M |
|
Basement |
Recreational, Games Room |
|
|
12.25 M x 8.00 M |
|
Basement |
Bedroom |
|
|
10.00 M x 12.08 M |
|
Main Level |
Living Room |
|
|
20.75 M x 13.25 M |
|
Main Level |
Other |
|
|
20.75 M x 10.08 M |
|
Main Level |
Other |
|
|
10.08 M x 9.33 M |
|
Main Level |
Bedroom |
|
|
12.08 M x 8.92 M |
|
Main Level |
Bedroom |
|
|
12.08 M x 9.75 M |
|
Main Level |
Primary Bedroom |
|
|
11.08 M x 11.08 M |
|
Main Level |
4pc Bathroom |
|
|
7.25 M x 11.50 M |
|
Main Level |
Other |
|
|
13.25 M x 5.75 M |
https://www.realtor.ca/real-estate/27699784/4812-51-avenue-vilna



